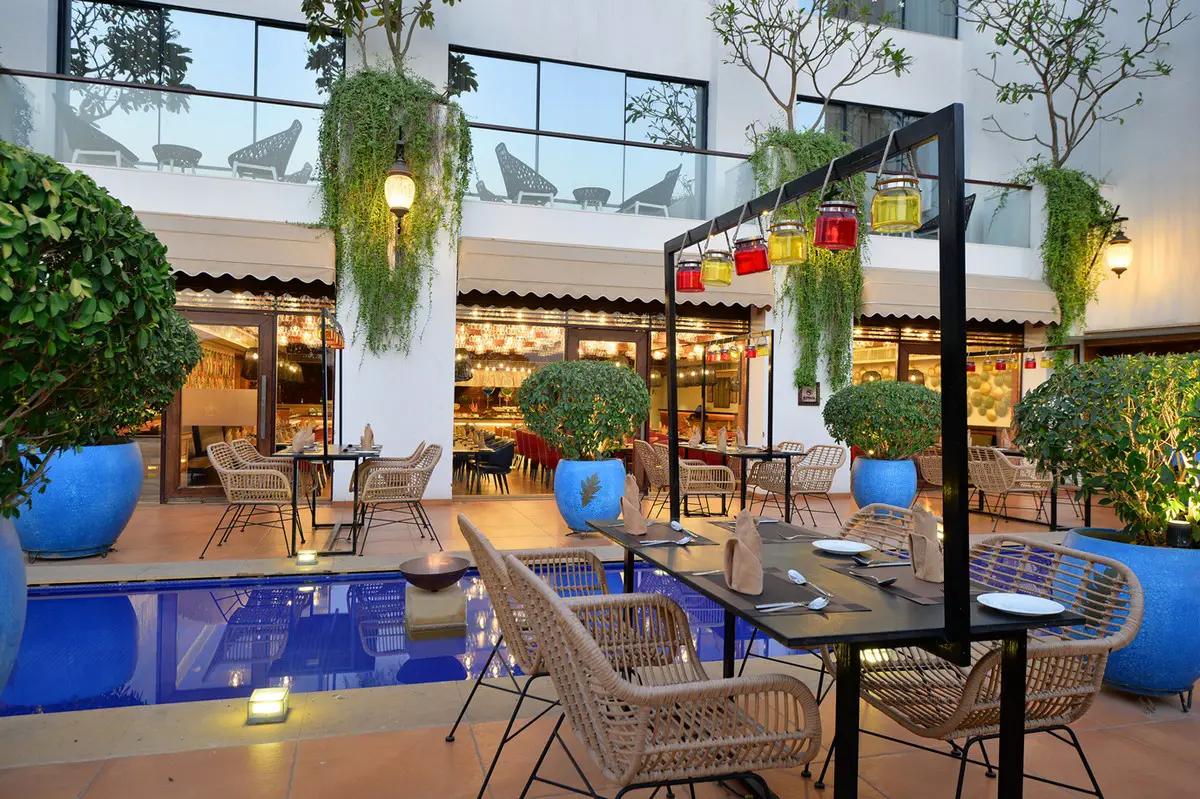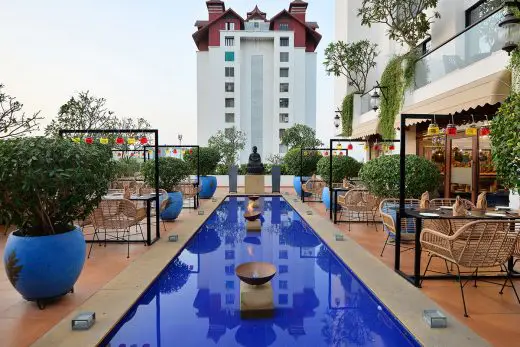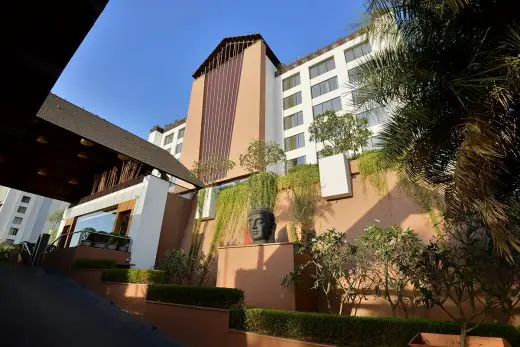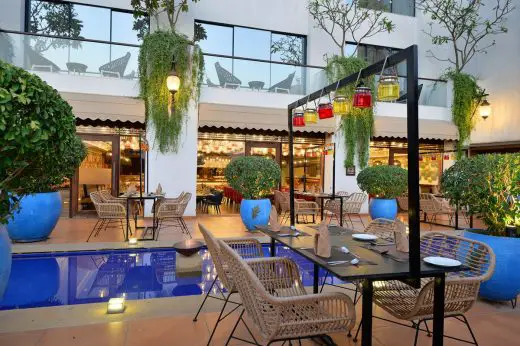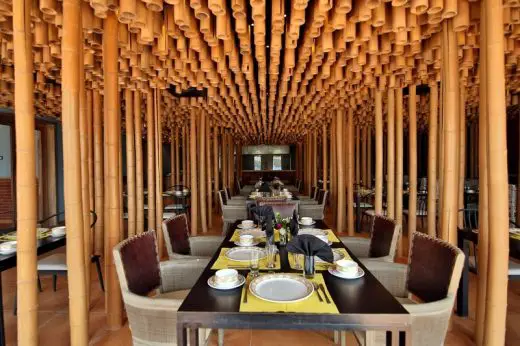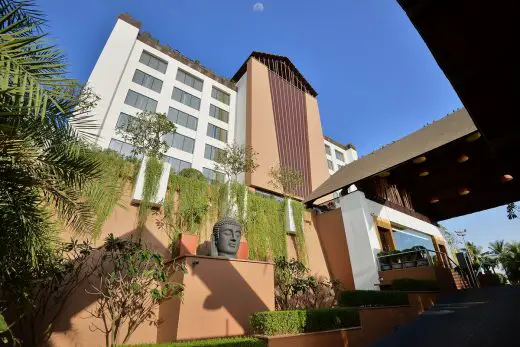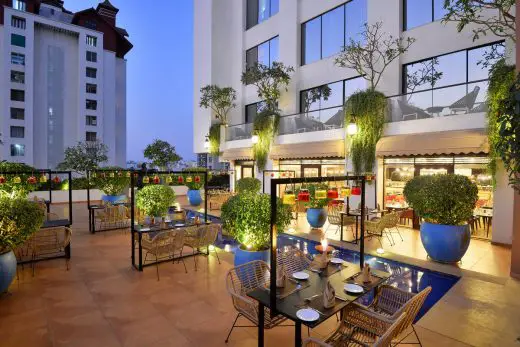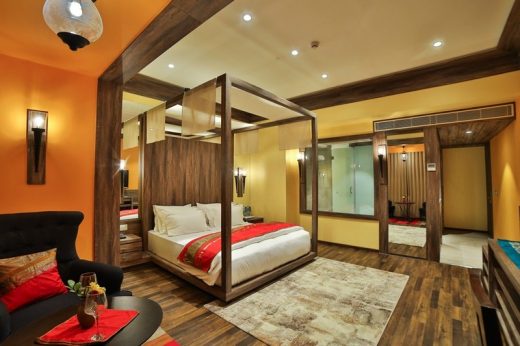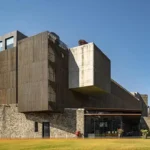Sayaji Rajkot Hotel Building, Saurashtra Accommodation, Gujarat Architecture Photos, India
Hotel Sayaji Rajkot in Saurashtra
15 May 2021
Hotel Sayaji Rajkot in Saurashtra, Gujarat
Architects: Architect Ishwar Gehi
Location: Rajkot, Saurashtra, Gujarat, north west India
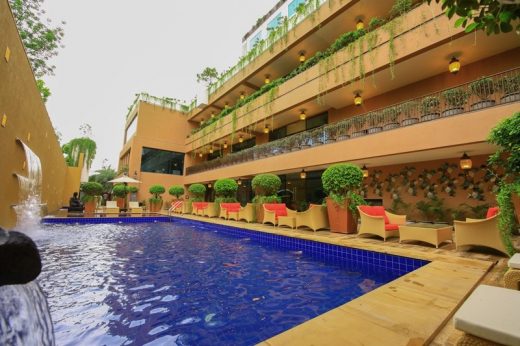
photos courtesy of architects office
Hotel Sayaji Building
Luxury describes this sizably voluminous structure Hotel Sayaji which is one of the masterpiece in Saurashtra region in Gujarat designed by Architect Ishwar Gehi. This new luxurious space is designed for the community where visitors of all kinds – hotel guests and the general public – experience Royal yet Contemporary culture, while making it.
The site is located in one of the plush areas of Rajkot. On the east, west, and south we have an open plot and on the north side, we have a residential area which is the close proximity of the site.
The client brief was to have a very luxurious hotel. Hence the planning was done in such a way that the design should offer more luxury to the people and meet the desiderata of the people visiting.
The exterior façade of the hotel is designed uniquely in a roof pattern. The ingression canopy is an astronomically immense of about forty feet in height with a unique play of roof. The vertical LED strips in the façade enlighten the area during the dusk.
The Rajkot lies on 128m above sea level. The climate in Rajkot is referred to as a local steppe climate. There is not much rainfall in Rajkot all year long. In Rajkot, the average annual temperature is 26.7 °C | 80.1 °F. Hence the utilization of louvers is done in the exterior facade on the west side for protection from harsh sun rays and for privacy. Ample usage of plantation viz, Date-palm trees, Champa, Fiscus Panda is done to keep maintain the temperature. The design of the hotel was done to have eight floors.
The ground floor is designed to have two Banquet Halls viz Sapphire and Mahal, party lawn area, swimming pool, coffee shop, kitchen, wine shop. The wine shop has separate ingression from the ground floor.
The Sapphire banquet is designed in highly contemporary style which sets the mood right and spirits high to up the game altogether with extravaganza and opulence. The adorned hanging lights in the shape of umbrella steals the show complementing grey and white “ Gallicha” tiles. Here the private seating is partitioned with double scaled brick arches sanctioning one to relish the privacy.
The Mahal Banquet cumulates elegance and royalty, luxurious, and multifunctional contemporary spaces that can host a huge mob making ideal for any event. Mirrors, the unsung hero’s of the embellishment, making the area more spacious. The customized royal gold finish chandeliers have become a mark of supreme luxury and flamboyance, creating a royal effect.
There is an immensely colossal Party lawn area on the ground floor, extending its arms and welcomes you for a wide, open-air space to celebrate your big day.
Designed to embrace the privacy the pool adjacent to the banquet is designed for tranquility and relaxation. This Pool beckons its guest with its mesmerizing mosaic of blue, and the Buddha enhancing the placidity of the area. The green lush here sanctions, maintaining the temperature of the astringent sunrays of Rajkot city.
The cafeteria overlooking the swimming pool designed to have exposed concrete ceiling, informal designs, wooden finished tiles provides a warm and rustic interior escape from the hustle and bustle.
As we move further to the first floor we have an exorbitant reception area. The vibrant colors, artifacts, sofas, and comely lamps hung from the roof, the central water pot has played a vital role to keep the royalty of the space intact. Since the reception area is the focal point, Architect Ishwar Gehi has endeavored to bring out a striking balance between the design and functionality.
On the second floor there are two uniquely designed restaurants on the left side we have the “Horizon “restaurant and on the right side we have the “Craving” Restaurant.
Horizon restaurant offers a dramatic atmosphere in the interior by utilizing natural bamboo, forming spaces to dining and sitting. There is a utilization of around 15,000 bamboos’, which has broken the boundaries by cumulating the nature with the innovative use of material. Architect Ishwar Gehi has applied natural bamboo to space ingeniously in combination with “A” class bricks, the finest finished bricks allowing a play of shadow and light.
It sparkles, and no wonder the glasses hung from the ceiling in the Craving restaurant has illuminated the space in a dramatic way. The customized five feet heightened glasses in blue-green & red are exclusively designed in the kitchen area of the restaurant is an attention grabber. The combination of red, yellow black & maroon and artifacts on the wall has made the space genial.
Both the restaurants are connected to the open kitchen and both the kitchen is connected via the service corridor. The services in the hotel have been centralized: the service lift, service staircase, housekeeping areas, storeroom form the core of the hotel structure making them facile access from all the major areas.
Not quite indoors, not quite outdoors, open-air eateries are an idyllic place to relish the gorgeous weather. This chick open space restaurant is designed to have a water body disuniting both the areas and maintaining a pleasant mood along with the green around. An intriguing installation of solar lights in the area, which absorbs the daylight and illuminated during the dusk time. One can have a view of the entire hotel from here.
The suite room is vibrant and spacious having an ingress foyer, a minuscule living room, bedroom and luxurious bathroom with a Jacucci and dressing area.
The premium grand room occupies its place on the third, fourth, fifth, and the seventh floor.
The Presidential rooms are very royal and luxurious which are sizably voluminous in size offers a blissful relaxation stay.
The connecting corridor’s/ passages have their own comeliness with the flooring done in leather finished yellow travertine Italian marble.
The Yellow and the woods on the third floor welcomes with warmth with lamps on the wall illuminating the space. The passage on the seventh floor is intriguingly designed with customized lamps with sittings sanctioned for one to repose while traveling.
The eight-floor has a royal touch with siting designed in “ Maharaja style”. The colossal wall clock and artifacts hung, Silver and copper lamps, designer tiles has dramatically changed the view of the area.
This beauty doesn’t skimp on style and offers the discerning travellers some serious lux.
Sayaji Hotel, Saurashtra, Gujarat building images / information received 140521
Location: Hotel Sayaji, Saurashtra, Gujarat, India, South Asia
Indian Hotel Architecture
New Indian Hotel Buildings – selection:
Tower B of Trump Towers Pune, Kalyani Nagar, Pune, Maharashtra, western India
Interior Design: Matteo Nunziati

photo : Max Zambelli
Trump Towers in Pune
Recently Donald Trump junior has been to India to promote the investments of the Trump Organization, one of the major American Real Estate companies.
, Maharashtra, western India
Principal architects: Bilkey Linas Design
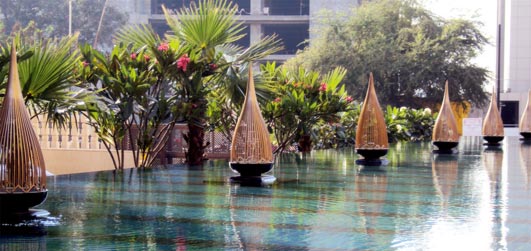
photo : Ruchika Grover
Hyatt Regency Pune Hotel
Odyssey was awarded the Hardscape contract for The HYATT REGENCY in Pune. The principal architects Bilkey Linas Design and Landscape architect Joel Burega envisioned a tropical feel for the external area of the Hotel. Odyssey was involved in the stonework for various elements of the building including its landscape.
Vivanta by Taj MG Road Bangalore hotel
Design: WOW Architects / Warner Wong Design
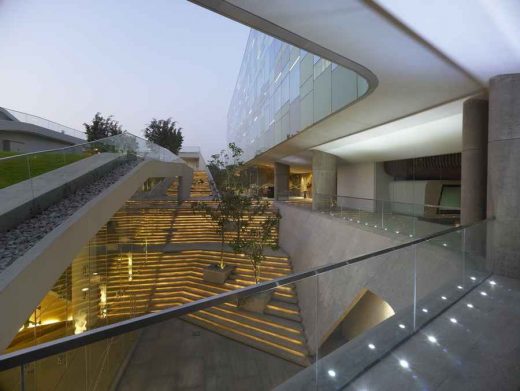
photograph : Aaron Pocock Architectural Photography
Vivanta by Taj MG Road Bangalore hotel
The arrival zone sets the tone for guestrooms and banquet facilities, which delivers the ultimate in urban relaxation. Discover the most happening restaurants on MG Road, which open out to the lobby or the pool, to create an enticing food zone, offering the best in world cuisine.
Aman New Delhi, Kaseru Walan, Paharganj, New Delhi, Delhi 110055, India
Design: Kerry Hill Architects Pte Ltd, Singapore
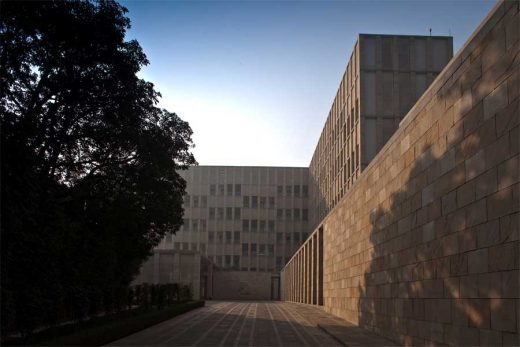
image from architects practice
The project is located near the centre of New Delhi at a busy traffic junction, a short distance from Humayun’s Tomb, the 16th century Mogul monument.
Indian Architecture
Contemporary Architecture in India
Indian Architecture Designs – chronological list
Indian Architecture Offices : contact details
Cubix Office Interior, New Delhi, northern India
Design: SPACES ARCHITECTS(at)ka
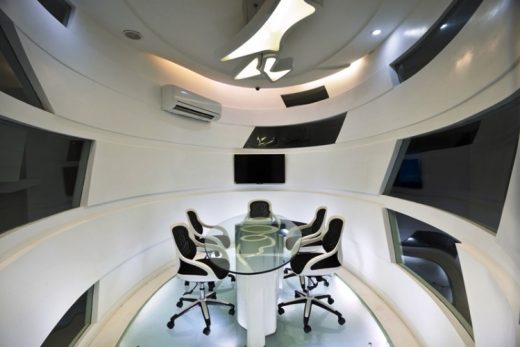
image from architect offices
Cubix Office interior in New Delhi
Architects: Design Forum International
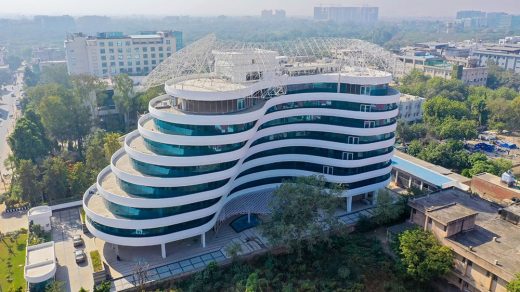
image from architect offices
Gulf Adiba in Gurgaon
Architecture Tours in New Delhi by e-architect
Comments / photos for the Hotel Sayaji, Saurashtra, Gujarat building design page welcome
Website: Gurugram

