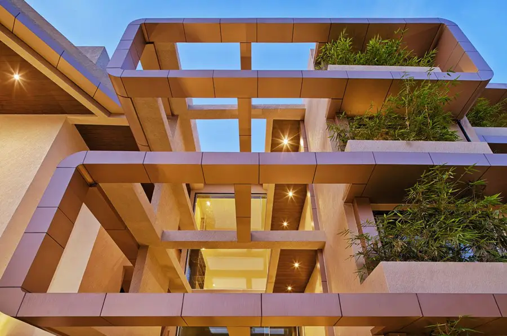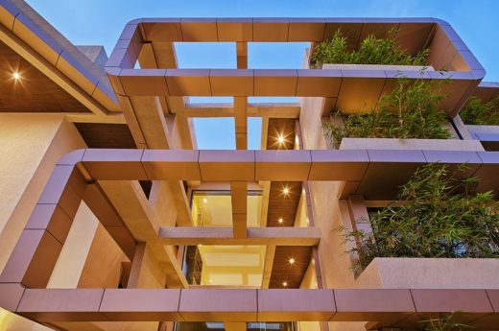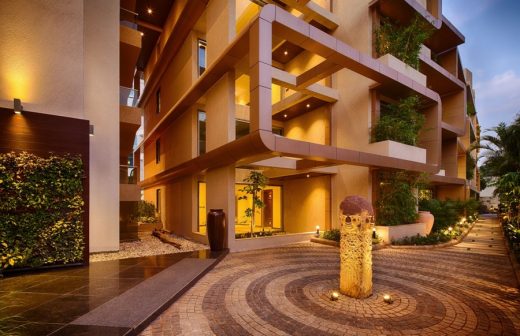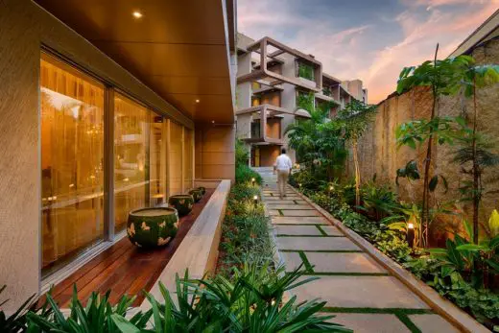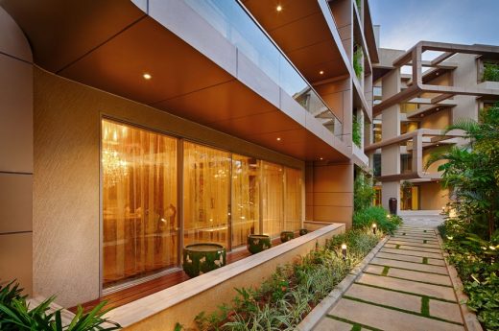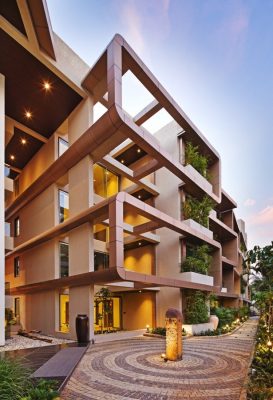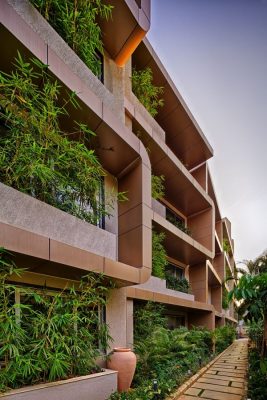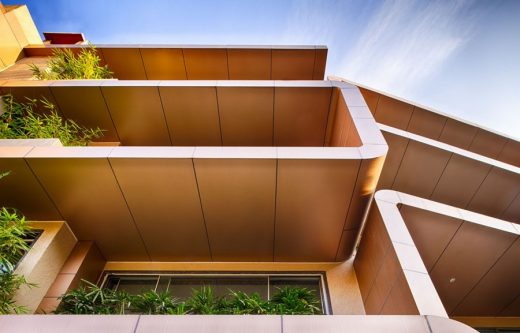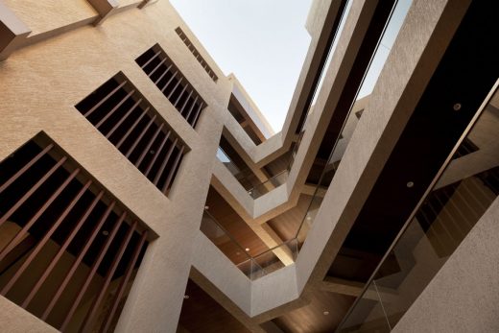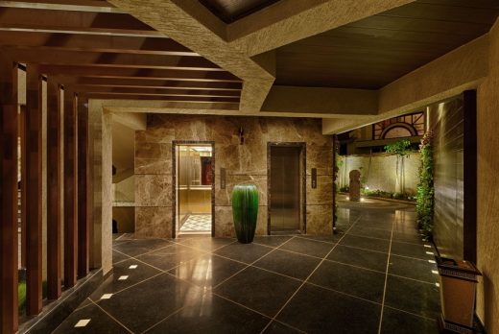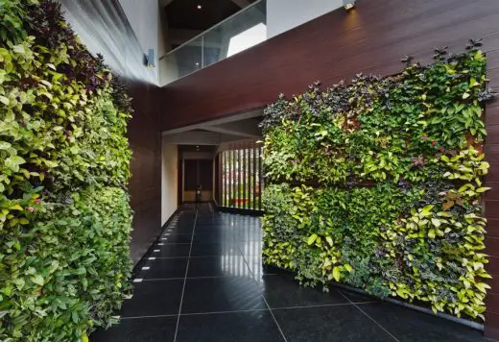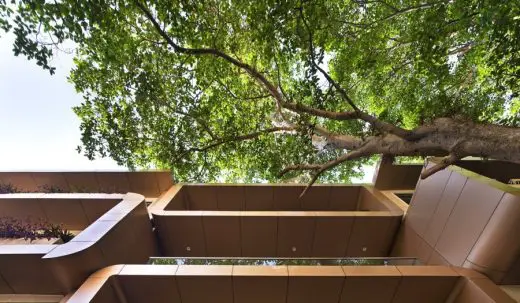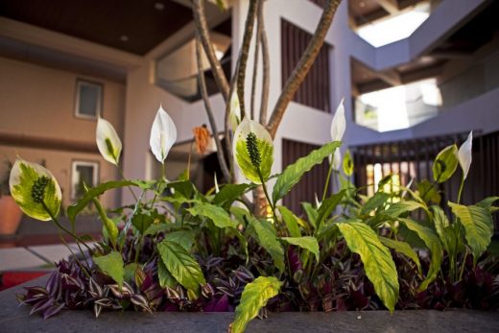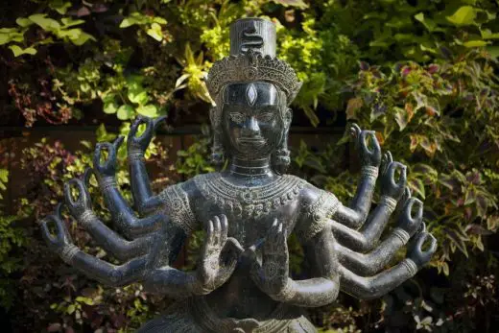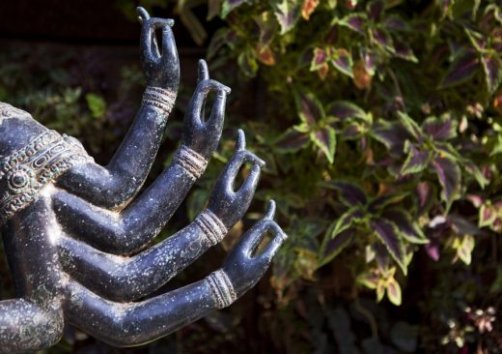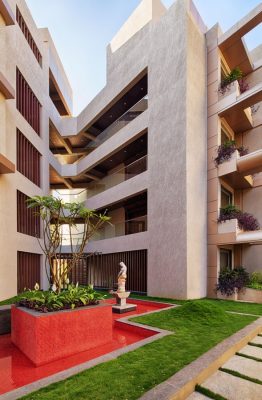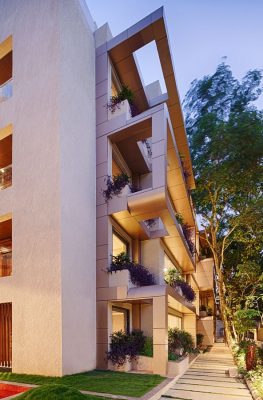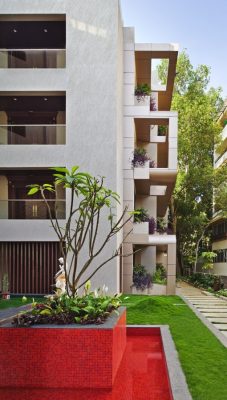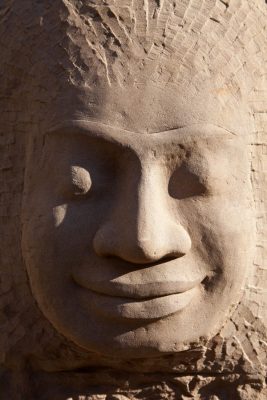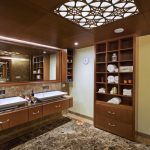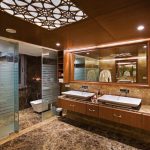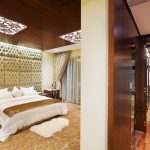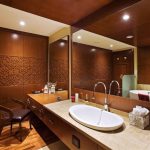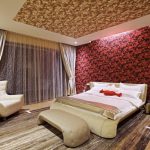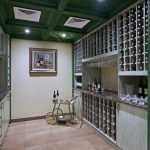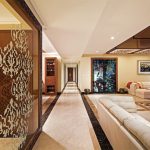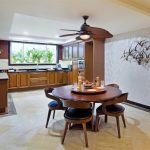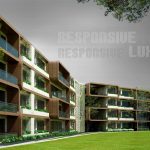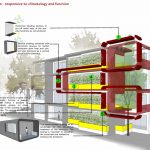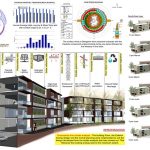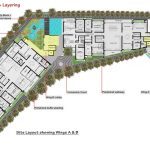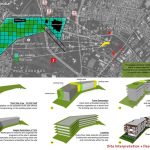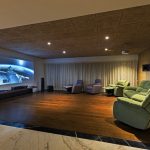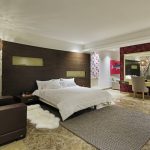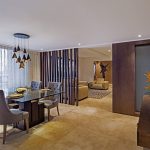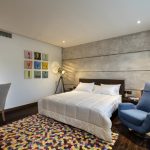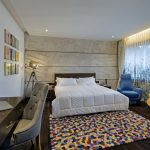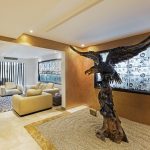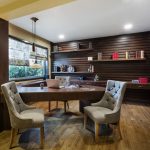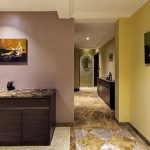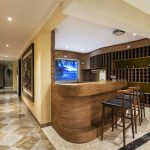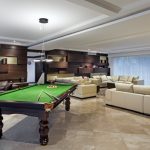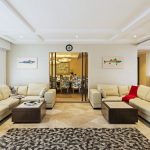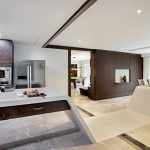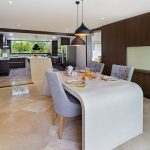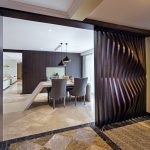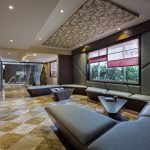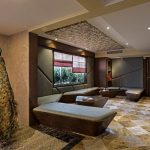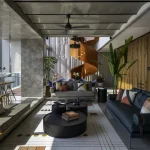Kings House Bangalore property, Karnataka home images, Southern Indian residence, Architect images, New architecture
Kings House in Bangalore
Private Residential Interior in Bengaluru design by The Purple Ink Studio architects, India.
post updated 16 February 2024
Location: Bangalore, Karnataka, southern India
Design: The Purple Ink Studio, architects
Design Narrative
Photos by Rays & Greys : Shamanth J Patil
page updated 5 Nov 2016 with new images ; 13 Apr 2015 – news update
King’s House Bangalore
The idea of going higher was restricted by the existing Byelaws which did not allow the building to go beyond 12m.
The masterplan had to thus examine and organize the programs of the site to address the complexities of Super luxury living within the Green Parameters embedded within the site context.
Two blocks were planned to house one apartment on each side per floor that would emerge from sunken gardens and blend into the peripheral greens amidst the site. Each block was articulated using the existing vegetation as a stencil and building was thus carved out.
To compensate on the loss of lower vegetation from the site during the construction, every floor plate extends into greens and balconies generating great diversity within the site context.
An integrated design approach was followed to evaluate and maximize the energy reductions of the building. Solar studies and simulations were used to generate data regarding daylighting, shadow analysis, rainfall pattern and shading systems.
These studies, along with lighting analysis, were critical to generate the load calculations and sizing and selection of all the Mechanical Systems.
To optimize the cooling effect, the building mass and window openings were shaped and sized to best capture the breezes based on Computer Generated Simulations.
The Vertical Shading devices combined with Horizontals cuts off harsh rays of the sun, functions as a rain protector and also multiplies as a Visual Barrier Sideways.
The building thus functions as a selective environmental filter, enhancing the best components of the regional climate to address heating, cooling and ventilation needs of the structure.
The construction deals intensely on using green materials to integrate multiple sustainable features into the project. Using materials like AAC Blocks, PV Cells for solar lighting, Solar Reflective tiles for High heat reflectance, Double Glazed Windows, Permeable Paving & Rain water harvesting for Ground Water Recharge are few of the systems that saves significant energy and minimizes the carbon footprint.
While the concept of the building focuses on green factors of design and use of sustainable materials, the aesthetic character of the bulding is far from being compromised.
With individual residential units being approximately 10,000 sqft in size, the ecological elements are conscientiously woven together with the luxury requirements of the project that conclusively expresses a comteporary response which further establishes a contextual relationship and giving each residence the highest degree of originality.
9 Sep 2014
King’s House in Bangalore
Location: Bangalore, India
Design: The Purple Ink Studio
New Property in Bangalore
Occupying a strategic position in the heart of Bangalore, the site is in close proximity with some of the best hospitality, medical and commercial facilities in the city.The clients brief saw a potential for limited ‘Sky Villas’ where the architecture would re-interpret new levels of luxury in living. The built form also had to capture the richness of its vibrant and significant urban context of the city.
The design challenge was to capitalize on the potential of the 30,000 Sqft site without compromising on the existing green cover and minimizing the ecological footprint of the structure. An integrated design approach was followed to evaluate and maximize the energy reductions of the building.
Solar studies and simulations were used to generate data regarding day lighting, shadow analysis, rainfall pattern and shading systems. The building functions as a selective environmental filter, enhancing the best components of the regional climate to address heating, cooling and ventilation needs of the interiors.
The project houses 7 Sky residences (read apartments) with areas ranging from 10,000 Sqft to 22,000 sqm individually and each of which is intricately crafted to suit the client’s lifestyles who live in the Middle East and are Indians by origin. The design expressed in this article is the first designed apartment of the King’s house with an area of 10,000 sqft.
The spaces are conceptualized as a harmonious blend between the Indian and Middle Eastern styles in a completely modern approach. The design strongly incorporates the Mashrabiya or Shanasheel (architectural elements resembling the Indian Jaalis) which hold together the entire interior design language.
Each residence is designed in (spatial) layers based on the space usage in terms of privacy. The unit opens up to an Entrance lobby which doubles up as a waiting area for visitors and is connected with an Ante room and a library/study area which can also be used for discussions and meetings looking out to the greens. The entrance lobby being a part of the public section of the unit and is designed elegantly with the Mashrabiya forming the partition, the ceiling which is lit and also forms the door of the Library.
Moving further inside, the unit opens up to the Semi- Private areas which is the Family dining connected to the Master Kitchen which is crafted in solid wood. The spaces further open up to the Formal Living and Dining spaces which occupy close to 1300 sqft in area.
The formal dining is connected to the Prayer room and the Meditation area which follow the patterns of the Mashrabiya in its Indian translation as patterns. The formal living area is connected to a Wine cellar that accommodates close to 350 wine bottles making the living experience extraordinary.
The private areas of the King’s house include 4 bedrooms with one of them having a possibility to be converted into a family lounge or an entertainment room. Each of the bedrooms is attached with a Walk in dresser and a bathroom with the Master Suite being 800 sqft including a large tree –court connected to the balcony outside.
The entire apartment is finished in Italian marble flooring accentuated with inlay work done by Rajasthani craftsmen. This is complimented with the wooden Mashrabiya either as patterns on panels/partitions or as back-lit Jaalis on the ceiling giving the spaces an intricacy in its details and a hand crafted feel to the overall living space.
Kings House in Bangalore – Building Information
Project Name: KINGS HOUSE APARTMENTS (DUPLEX)
Location: Bangalore, India
Apartment Area: 20,000 Sqft (interiors shown)
Owners: Kini Family, Dubai
Architecture + Interiors + Landscape Consultants: The Purple Ink Studio, Bangalore
Interior Contractors: Ultimate Interior Solutions, Dubai
Principal Contractors: MPN Constructions PVT LTD
Photographs Courtesy: RAYS & GREYS : SHAMANTH J PATIL
The Library House images / information from The Purple Ink Studio
Location: Bangalore, officially known as Bengaluru, Karnataka, southern India, South Asia
Indian Architecture
Indian Architecture Design – chronological list
New Delhi Architecture Walking Tours
Indian Buildings by The Purple Ink Studio on e-architect:
AD Boutique fabric/drapery retail store in Bengaluru
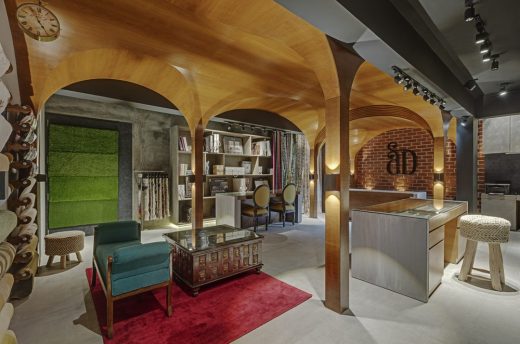
photo : Rays & Greys Studios
AD Boutique Bengaluru
Courtyard house Bangalore, Karnataka
Design: The Purple Ink Studio, Architects
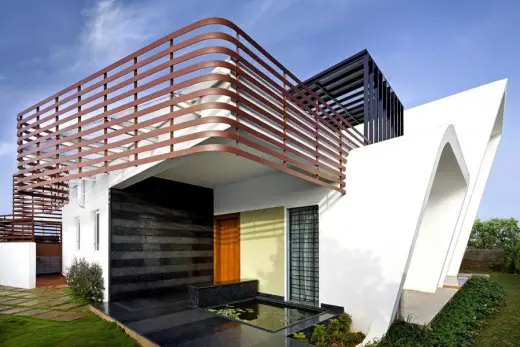
photograph : Ranjan Sharma / Lightzone India
Courtyard house Bangalore
Vivanta by Taj – Whitefield, Bangalore
Warner Wong Design
Vivanta by Taj
Comments / photos for Kings House in Bangalore design by The Purple Ink Studio page welcome.

