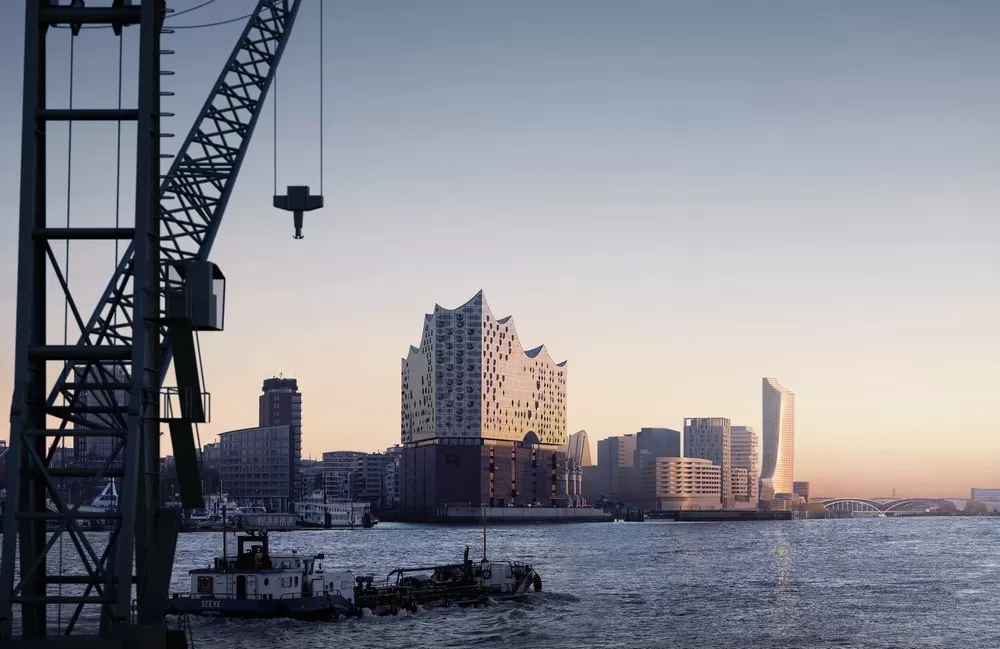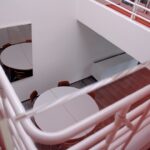Hamburg architecture news 2025, North German building, DE construction design architects, New property images
Hamburg Architecture News
Contemporary Architectural Developments in northern Germany: modern Built Environment Updates.
Post updated 29 April 2025
Hamburg Architecture Designs – chronological list
Hamburg Architecture Design News – latest additions to this page, arranged chronologically:
Hamburg Architectural News
22 November 2023
Alsterschwimmhalle
Design: gmp
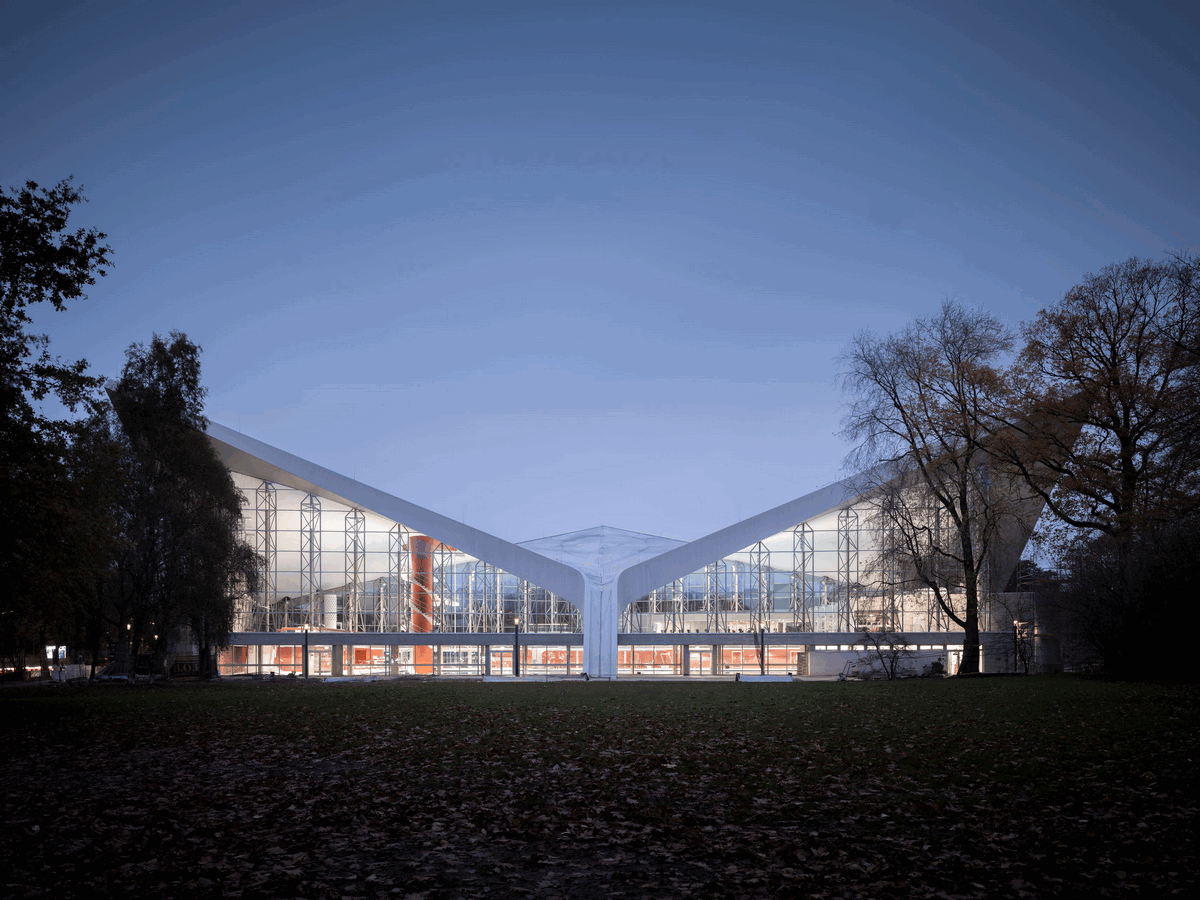
photo : Marcus Bredt/span>
Alsterschwimmhalle, Hamburg
Hamburg’s “Schwimmoper” has been comprehensively refurbished, converted, and extended. As one of Europe’s largest shell buildings, the indoor swimming pool, designed by architects Horst Niessen, Rolf Störmer, Walter Neuhäusser, and the engineer Jörg Schlaich, is an outstanding example of Hamburg’s post-war architecture.
+++
11 Nov 2022
Fernbahnhof Hamburg-Altona Outdoor Spaces
Design: C.F. Møller Architects, Denmark
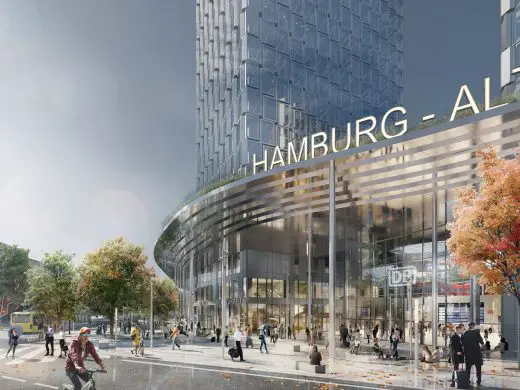
image : Kumulus Agency
Fernbahnhof Hamburg-Altona Outdoor Spaces Design
C.F. Møller Architects has been chosen to design the urban spaces that surrounds the new train station in Hamburg-Altona, Germany, which is also designed by C.F. Møller Architects. Three teams were invited to compete for the public spaces surrounding the new long distance trains in Hamburg-Altona and C.F. Møller Architects has now been announced as the winner.
30 Apr 2022
Breaking Waves, Elbphilharmonie, HafenCity
Architects: Herzog and de Meuron
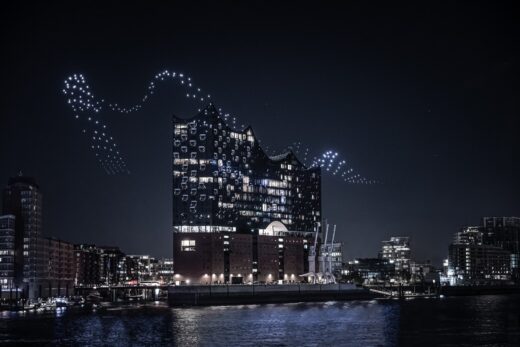
photo © Florian Holzherr
Breaking Waves Elbphilharmonie Hamburg by DRIFT
During the dress rehearsal as well as during the premiere on Thursday, the artwork was massively disturbed by unauthorized high-speed drones, with several collisions and subsequent crashes. Air traffic disruptions of this intensity and aggressiveness have never occurred in Germany before.
26 Apr 2022
Residential Tower in HafenCity
Design: KCAP and K+H, in collaboration with Transsolar KlimaEngineering, PML Lange and WTM Engineers
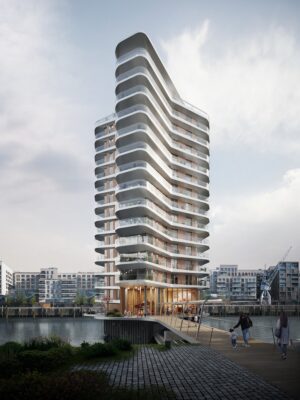
image © Playtime
HafenCity residential tower building
The project is one of three ‘Wasserhäuser’ that are to be built in the Baakenhafen, which is part of the HafenCity master plan by KCAP/ASTOC – currently the largest inner-city development in Europe.
31 March 2022
PianoBau HafenCity
Architects: Fletcher Priest Architects
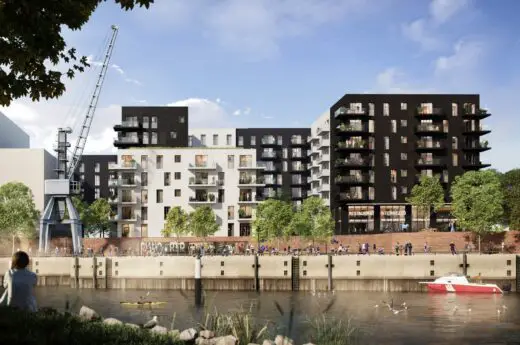
image courtesy of architects practice
PianoBau HafenCity Apartment Building
The architecture practice won the 16,670 sqm commission following an architectural competition held by global real assets investor PATRIZIA AG, and the City of Hamburg in 2019.
+++
9 Oct 2020
, city centre
Design: gmp von Gerkan, Marg and Partners Architects
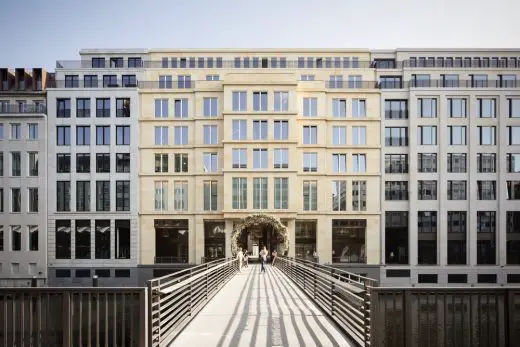
photograph © Marcus Bredt
Metamorphosis at Alter Wall 2-32
+++
9 Dec + 30 Apr 2019
, Harburg inland port
Architects: SAOTA
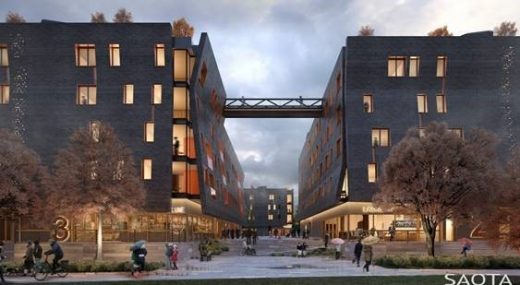
image Courtesy architecture office
Neuländer Quarree Precinct
15 Nov 2019
PianoBau HafenCity Building
Architects: Fletcher Priest Architects
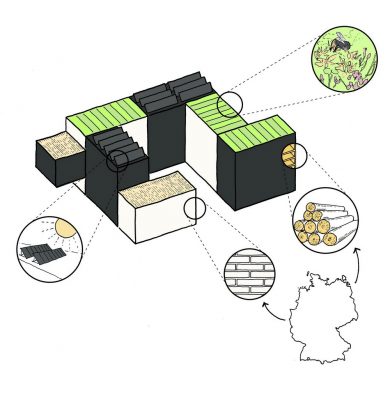
photograph courtesy of architects
Residential design competition in HafenCity
Fletcher Priest wins an invited competition of seven international architects to design a mixed-use residential development as part of HafenCity.
28 Oct 2019
Architects: LAVA
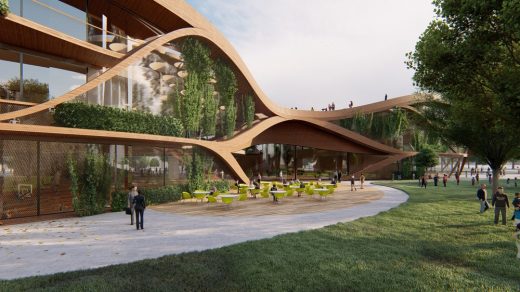
image courtesy of architects practice
LIFE Hamburg Campus Building
Caves, waterholes and campfires – these are the diverse spaces for intergenerational learning in a new purpose-built campus. Architectural firm LAVA joined forces with urban agricultural collective Cityplot to design LIFE Hamburg.
20 Aug 2019
Niederhafen River Promenade
Design: Zaha Hadid Architects
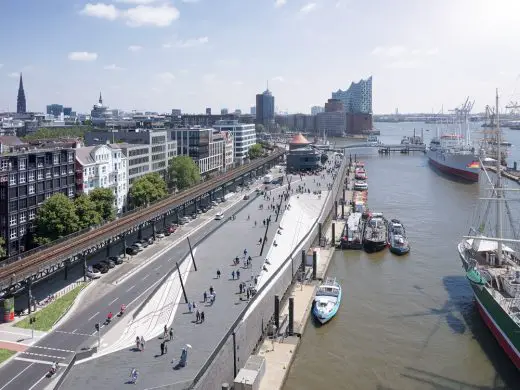
photograph : Piet Niemann
Niederhafen River Promenade
The upgraded 625 metre Elbe river promenade is integral to the modernisation and reinforcement of the city’s flood protection system. The aftermath of storm surge floods in 1962 destroyed the homes of 60,000 residents.
Hamburg Architecture Studios
Hamburg Architect – design practice listings on e-architect.
+++
Hamburg Architecture News 2018
5 Jul 2018
New Train Station Development in Altona
Design: C.F. Møller Architects
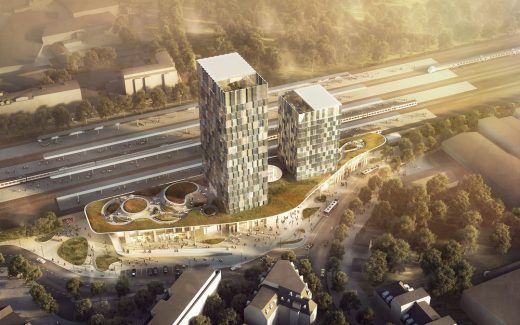
image courtesy of architects
New Train Station Development Altona
International architecture competition by Denmark’s C.F. Møller Architects for a new train station development in Altona, Hamburg. The proposal looks to act as a visionary landmark and an urban catalyst.
9 Feb 2018
Design: David Chipperfield Architects Berlin
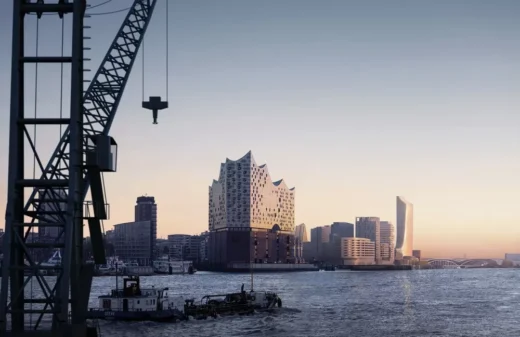
image from architecture office
Elbtower in Hamburg
This new mixed-use building on the eastern edge of the Hafencity quarter forms a counterpoint to the Elbphilharmonie to the west.
+++
New Building Updates 2016 – 2017
12 Dec 2017
Design: Richard Meier & Partners Architects
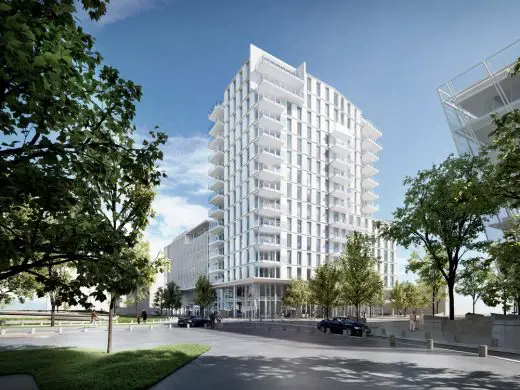
image from architecture office
Engel & Völkers Headquarters Hamburg Building
While following the urban requirements of the HafenCity district, this new building provides a new perspective on the usual disposition of the courtyard typology.
16 Aug 2017
Design: BDG architecture + design
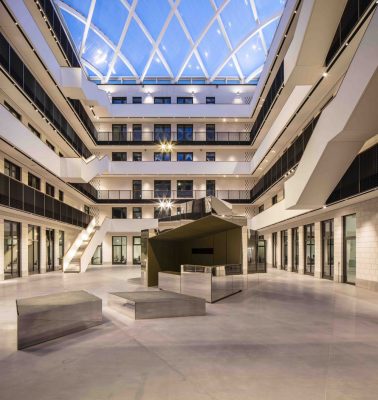
image from architects
WPP Hamburg Workspace Strategy
7 Aug 2017
Iconic Awards
The honorary prize for Architects’ Client of the Year at the Iconic Awards went to the City of Hamburg.
12 Jan 2017
Design: Herzog and de Meuron
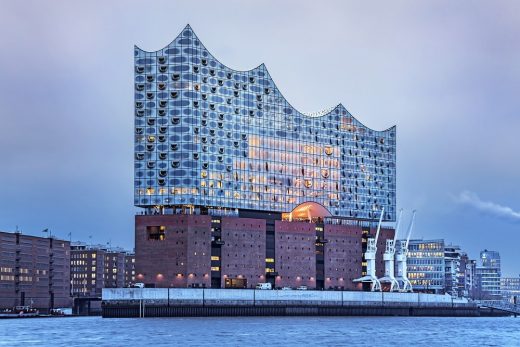
photo : Thies Rätzke
Elbphilharmonie Building
The concert hall is the new musical heart of the northern German metropolis, design by a celebrated Swiss architecture office. The spectacular venue uses its architecture and its programme to combine artistic excellence with openness and accessibility.
2 Mar 2017
Design: Tchoban Voss Architekten
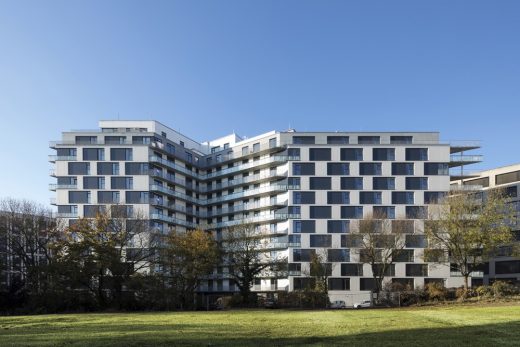
photo © Daniel Sumesgutner
Hühnerposten Apartments in Hamburg
4 Jan 2017
Gebr. Heinemann headquarters, Hafencity
Design: von Gerkan, Marg and Partners (gmp)
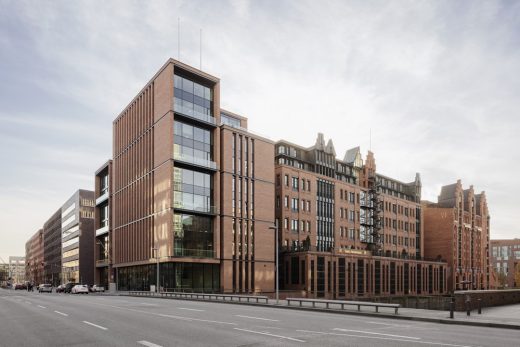
photo © Marcus Bredt
Gebr. Heinemann headquarters
von Gerkan, Marg and Partners (gmp) won this German architecture competition in 2013. Construction of the office complex started in 2014.
13 Sep 2016
Hamburg Innovation Port Master Plan
Design: MVRDV with morePlatz
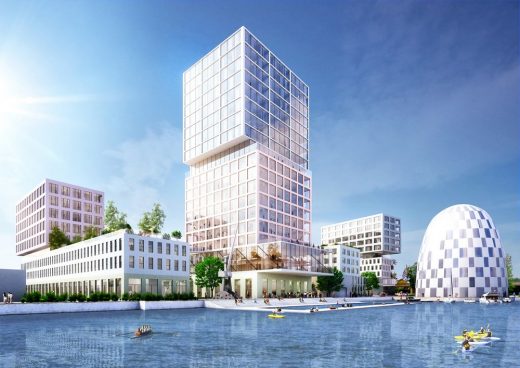
image : MVRDV
Hamburg Innovation Port
MVRDV wins the masterplan competition of Hamburg Innovation Port, a new 70.000m2 development in Channel Hamburg, the Hanse City’s southern high-tech hub. This large project connects existing port typologies with urban dynamic and architectural diversity.
Hamburg Architectural Tours
Hamburg Architecture Walking Tours by e-architect
More Hamburg Architecture News online soon.
Location: Hamburg, northern Germany, Western Europe.
+++
New Architecture in Hamburg
Contemporary Hamburg Architecture
Neue Hamburger Terrassen Housing
Design: LAN Architecture
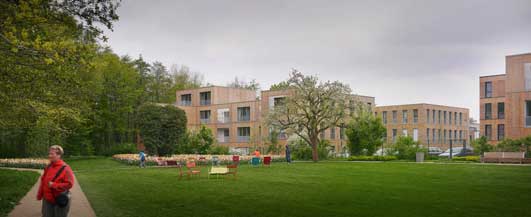
photograph : Julien Lanoo
Neue Hamburger Terrassen Housing
HafenCity Pedestrian and Cycle Bridge
Design: von Gerkan, Marg and Partners (gmp)
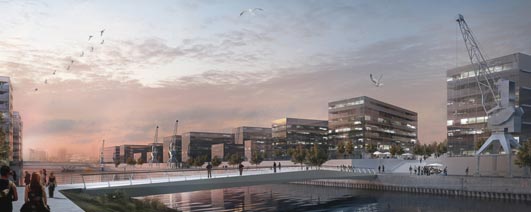
image © gmp
HafenCity Pedestrian and Cycle Bridge
Schlump One
Design: J. Mayer H. Architects
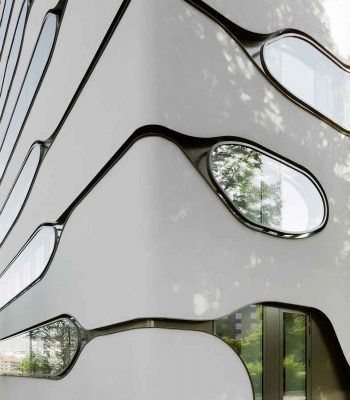
photo : Jan Bitter
Schlump One
The Fontenay Luxury Hotel
Design: Störmer Murphy and Partners with Matteo Thun & Partners
The Fontenay Luxury Hotel
Elbbrücken Underground Station
Design: von Gerkan, Marg and Partners (gmp)
Elbbrücken Underground Station
Soft House
Design: KVA Matx
Soft House Hamburg
Elbphilharmonie – Elbe Philharmonic Concert Hall, HafenCity – new photos
Herzog and de Meuron
Elbphilharmonie concert hall
Technische Universität Hamburg-Harburg
Design: von Gerkan, Marg and Partners (gmp)
Technische Universität Hamburg-Harburg
Hamburg-Barmbek Railway Station
Design: ap plan mory osterwalder vielmo gmbh
Hamburg Station Building
Youth Music School Extension
Design: Tagliabue Miralles – Miralles tagliabue EMBT
Youth Music School Hamburg
Sumatrakontor, Hafencity
Design: Erick van Egeraat Architects
Sumatrakontor Hamburg
Chilehaus
Design: Fritz Höger Architect
Modern brick Hamburg building
+++
German Architectural Designs
Contemporary German Buildings
Comments / photos for the Hamburg Building News – contemporary built environment updates page welcome.

