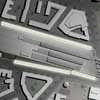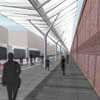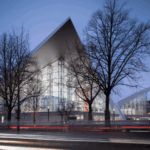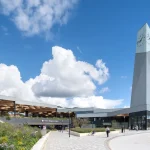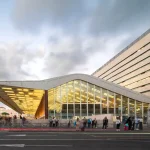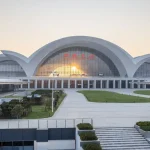Hamburg-Barmbek Railway Station, German Rail Building, Traffic Design, Nord
Bahnhof Hamburg-Barmbek : Hamburg Station Building
Transport Hub in Germany design by ap plan mory osterwalder vielmo
3 Apr 2012
Hamburg-Barmbek Station
Design: ap plan mory osterwalder vielmo gmbh
Hovering wings of light
The railway station in Hamburg-Barmbek is one of the city’s most important traffic hubs with 60,000 passengers passing through on every working day. A new bus terminal is being built there at the moment. The engineers at formTL gmbh in Radolfzell were responsible for designing the V-shaped illuminated canopy for the bus platform. It appears to almost hover – mounted on slender supports, with illuminated, air-filled foil cushions. The first of two construction stages was completed at the end of 2011.
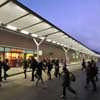
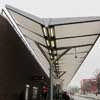
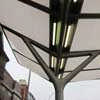
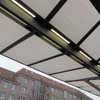
photos © Hamburger Hochbahn AG
Radolfzell / Tübingen, Germany, April 2012. The ravages of time and vast numbers of passengers have taken their toll on the railway station in the Barmbek district of Hamburg. It became evident that urban redevelopment measures were necessary with an architectural revaluation of the station premises.
In 2004, the City of Hamburg and Hamburger Hochbahn AG announced a competition, which was won by a planning team under the lead management of architecture firm ap plan mory osterwalder vielmo Stuttgart/Berlin – with the vision of establishing a new quality of architectural and urban design in the Barmbek station complex and the surrounding area.
The concept provides for sensitive encroachments into the fundamental structure of the railway station and station wall that offer an expedient solution in organisational terms. New entrance structures are being added to the main western and eastern ticket halls and these will produce urbanistic links between the northern and southern quarters of the city.
Designed to complement its historical archetype at the northern end of the station, a new brick-walled construction at the southern end of the station provides an architectural link between the entrances, giving the building a homogeneous appearance. New transfer canopies with integrated lighting are being built over the bus platforms at both ends of the station. The new development concept optimises the internetworking between the various modes of transport – railway, bus, taxi and bicycle – to create a station of short distances.
Bahnhof Hamburg-Barmbek Building Canopy
Canopy made of foil cushions
New, elongated canopies over the transfer areas ensure that passengers can get to Hamburg’s local public transport busses without any stress and sheltered from the weather, with routes that are brightly illuminated, even at night. Installed high above the ground, the canopies are completely made of steel and foil. They comprise Y-shaped supports, spaced 15 metres apart, and wing panels with integrated cushions lying on top of them.
The Y-supports are made of thick-walled round pipe with Y-shaped cast nodes and two cantilever arms made of conical round pipe. They stand on special fixed-ended feet that have been built onto concrete pillars. 15 metres long and 8.5 metres wide, each wing consists of a central gutter support, two edge supports and wing supports welded between them every 2.5 metres. The fields between the wing supports, which are inclined at different angles, are filled with ETFE foil cushions.
The ethylene tetrafluoroethylene (ETFE) used by formTL is an extremely high-resistance plastic foil that contains no plasticisers and weighs just 600 g/m². Produced as a white foil, the high-tech material retains its translucent properties, allowing 40 percent of the visible light spectrum to pass through and casts a pleasant shadow during the daylight hours.
Although invisible, the fluorescent tubes that are integrated into the edge supports of the steel structure provide gentle brightness along the rows of bus stops and convey a feeling of security. The lamps can be accessed from the outside, either directly or via flaps. All stainless steel media lines are routed through the supporting structure, out of sight. One 55 metre long canopy section and another measuring 115 metres in length were completed at the southern end of the station by the end of 2011.
Work will be commencing at the northern end of the station in the spring of 2012, where another 265 metres of steel/foil canopy will be installed. Then, at the latest, the railway station at Hamburg-Barmbek will become a distinctive landmark in the district with its hovering wings of light.
Bahnhof Hamburg-Barmbek Railway Station – Building Information
Builder: Hamburger Hochbahn AG
Architects for the reconstruction/new building at Barmbek station: ap plan mory osterwalder vielmo gmbh Berlin/Stuttgart
Competition planning team:
ap plan mory osterwalder vielmo gmbh;
formTL ingenieure für tragwerk und leichtbau gmbh;
Weidinger Landscape Architects;
Traffic Planner Hans-Peter Henes
Structural engineers for the bus terminal canopy construction LPH 1-8: formTL ingenieure für tragwerk und leichtbau gmbh
Bahnhof Hamburg-Barmbek Station Building images / information from ap plan mory osterwalder vielmo architects
Location: Barmbek, Hamburg, Germany, western Europe
New Architecture in Hamburg
Contemporary Hamburg Architecture
Hamburg Architecture Designs – chronological list
Hamburg Architecture Walking Tours by e-architect
Railway Stations
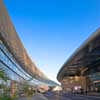
picture © Arup / Zhou Ruogu Architecture Photography
Railway Station Buildings – Selection
Berlin Hauptbahnhof station, Germany
Design: Gerkan, Marg & Partners
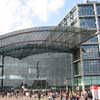
photograph © Adrian Welch
Berlin Hauptbahnhof redevelopment
Dresden Station redevelopment, Germany
Design: Foster + Partners
nigelyoung_riba250907tb.jpg)
photograph © Nigel Young
Dresden Railway Station
Bruxelles Gare du Midi, Belgium
Ateliers Jean Nouvel
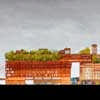
image © Ateliers Jean Nouvel
Bruxelles Gare du Midi
New Hamburg Architecture – Selection
Elbphilharmonie, HafenCity
Design: Herzog and de Meuron
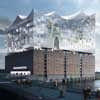
image © Herzog & de Meuron
Elbphilharmonie
Empire Riverside Hotel
Design: David Chipperfield Architects
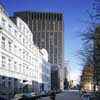
photo © Ralf Buscher
Empire Riverside Hotel
Design: OMA
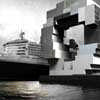
image from architect
Hamburg Science Centre
Metro Station Designs
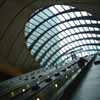
photo © Adrian Welch
Comments / photos for the Bahnhof Hamburg-Barmbek – Hamburg Railway Station Building design by ap plan mory osterwalder vielmo page welcome

