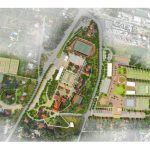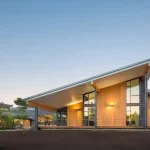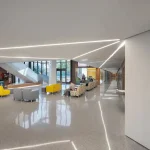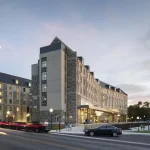Youth Music School Hamburg, German Education Building, Extension Design
Youth Music School Hamburg
New Education Building Germany design by Miralles Tagliabue EMBT, Architects, Catalonia
18 Aug 2011
Youth Music School Hamburg Building
Design: Miralles Tagliabue EMBT, Barcelona, Spain
Extension of Youth Music School in Hamburg
The place and the existing building
The existing trees on the site define the framework of the project.
The building is situated between these trees and the volumetric quality of the trees mixes with the transparent facade of the new school.
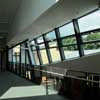
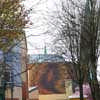
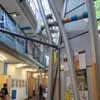
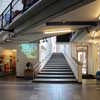
photos : Tagliabue Miralles – Miralles tagliabue EMBT
Behind this facade is the waiting area for the pupils – almost like teaching under trees.
The new building is incomplete without the existing buildings of the surrounding and tries to recognize the existing context.
The new complex gets its character by intertwining with the existing trees and continuing this landscape within the building itself.
The school is divided into two main parts; a public area (Café, lecture rooms etc.) and the private area (classroom, administration area), which are connected by a common entrance which can also be used separately.
The café opens to the yard and a “park”, the teachers´room can be connected to this café.
For functional and acoustical reasons, the classrooms are separated from the administration area on different floors.
The administrative area is situated in the groundfloor, with areas for information and public relations found close to the main entrance.
The classrooms are in the first and second floor, in front of them there is a waiting zone “between” the trees.
A construction of a series of ramps and different staircases leads from the entrance hall to the auditorium on the first floor.
This link from the entrance to the second floor allows for a ceremonious procession for guests and serves as the backdrop for public addresses.
The material for the facades are brickwork – yellow and red – and a steel-glass-construction with colored metal-panels for the street facade. As one of the main elements of this project. The landscape is continuously reinforced within the building- glass and steel panels wrap around existing trees- bricks firmly set within the earth echo towards the nearby school. The structure which supports the street facade is made of round pillars and beams shaped like fragments of trees standing as a metaphor for the trees outside of this building.
Another important element is the inner concrete wall which is cladded for acoustic reasons with panels painted in different colors with a similar idea of stripes like in the outside facade.
Introducing color to the facades could bring joy to the school.
The whole of these elements – color and light – connecting landscape to structure expresses within a building the energy and youth of children and music.
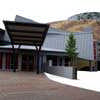
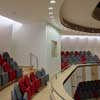
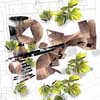
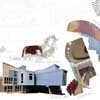
photos : Tagliabue Miralles – Miralles tagliabue EMBT
The new auditorium
The new auditorium with the main entrance foyer completes the program of the youth music school, finished in 1999.
The extension, which was designed 10 years after the original project, is located in the narrow space between the old school and the new youth music school and creates a new passage between them.
A folded entrance roof covers the foyer and connects with the ramp of the existing music school in the upper floor.
The auditorium is elevated to the first floor, giving the opportunity of an open space in the ground floor which contains the main foyer and a big multipurpose space.
The auditorium is visible as an unregular round shape with a gallery level. The facade is covered by bricks, referring in material and shape to the existing buildings build 10 years ago.
A visible ornamentation in the bricks refers to sound waves and indicates the content of the building in the exterior.
Hamburg Youth Music School images / information from FD
EMBT, Barcelona
Location: Hamburg, Germany
New Architecture in Hamburg
Contemporary Hamburg Architecture
Hamburg Architecture Designs – chronological list
Hamburg Architecture Walking Tours by e-architect
Hamburg Architecture
Hamburg Architectural Designs – Selection
Design: Herzog and de Meuron
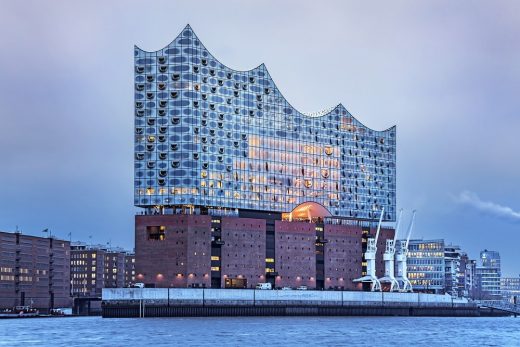
photo : Thies Rätzke
Elbphilharmonie Building
Design: Zaha Hadid Architects
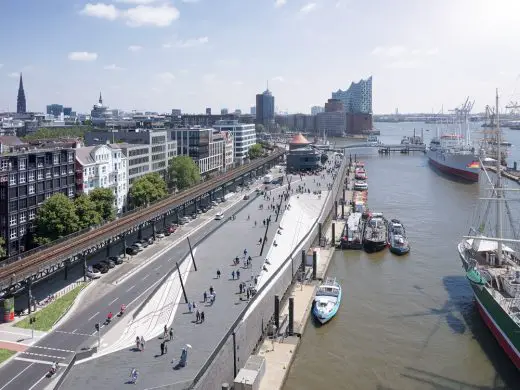
photograph : Piet Niemann
Niederhafen River Promenade
Empire Riverside Hotel
Design: David Chipperfield Architects
Empire Riverside Hotel
Design: OMA
Hamburg Science Centre
Comments / photos for the Hamburg Youth Music School page welcome

