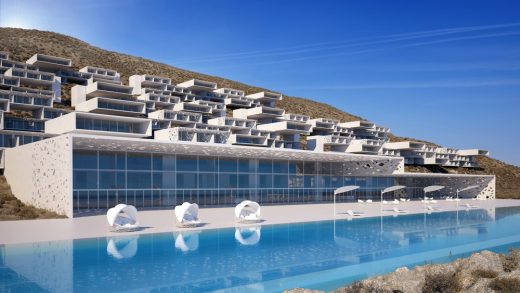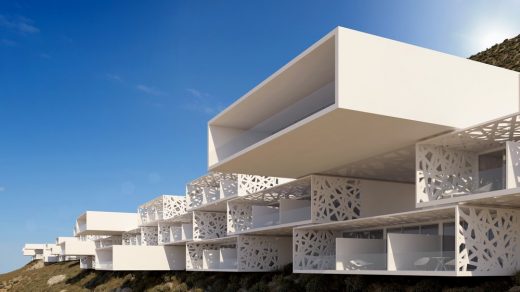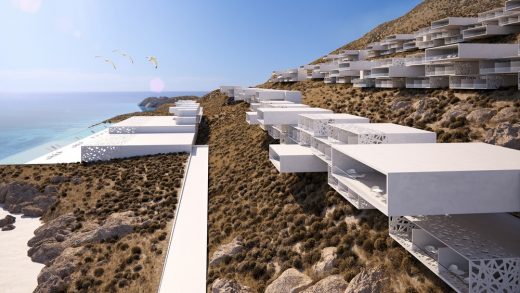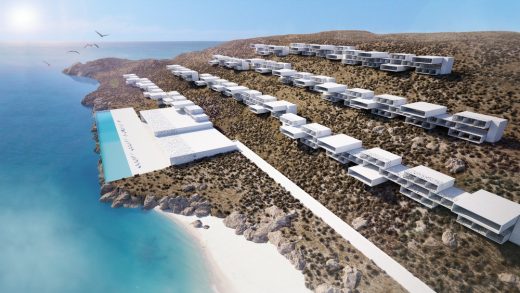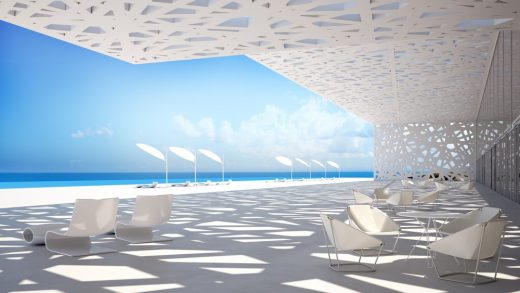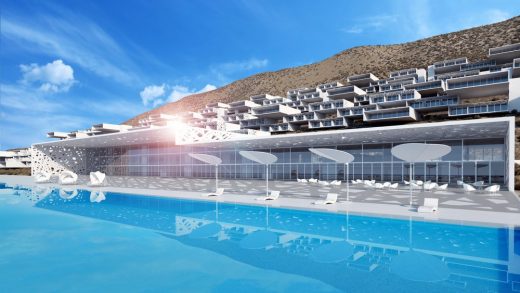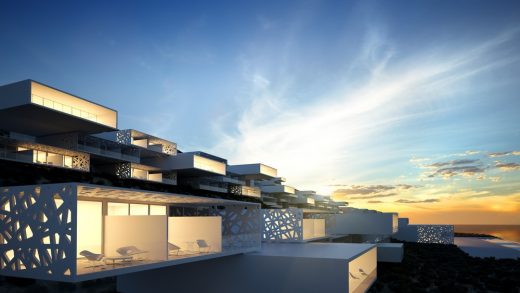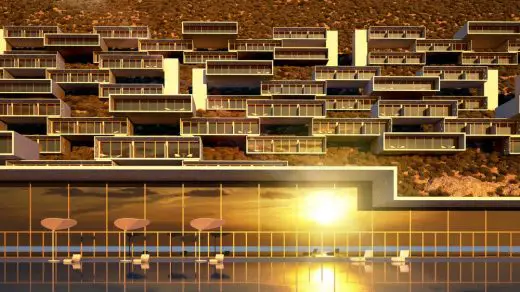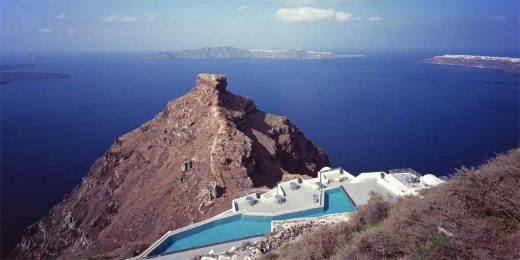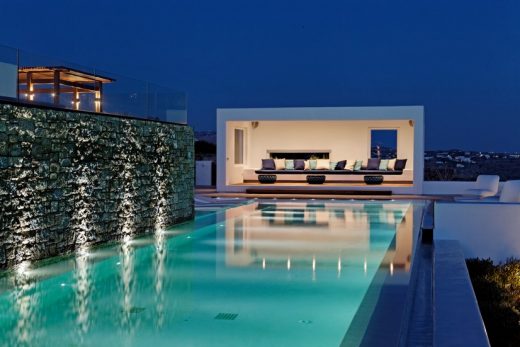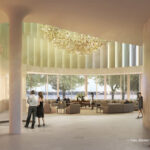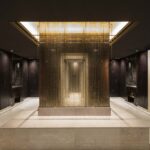White Boxes Resort, Mykonos Island Buildings, Cyclades Architecture, Greek Project, Images, Design
White Boxes Resort on Mykonos Island
Cyclades Hotel Buildings in Greece design by Potiropoulos+Partners Architects
24 Nov 2016
White Boxes Resort, Mykonos Island
Architects: Potiropoulos+Partners
Location: Mykonos, Cyclades, Greece
The suggested design constitutes a spatial narrative of the attributes of this particular place. The dialogue between the proposal and the natural landscape of the area, as well as with the living memory of the tradition, outline the main design principles.
This dual approach indicates, on a second reading, and its semantic starting point. The complex is developed amphitheatrically, with multiple levels in succession, resembling terraced fields on a hillside. Built in equal courses with intermediate voids, the modules of the rooms and suites create linear arrays reminiscent of drystone walls on a bigger scale.
The parts extracted from the main volume of the structure that the rooms are developed – in such a way that ensures that the primitive volume remains comprehensible – are filled with natural light, a key element of the composition. The impression that results from this design gesture – having a white volume with repeated motifs/voids – reminds the viewer of a traditional dovecote. The public spaces are located on the lower level, in a single tiered building facing the sea. As the building expands towards the shoreline, the oblong swimming pool and the main outdoor area unfold and seem to reach for the horizon.
The regularity of the design is overturned by the semi-outdoor spaces of the main building and the wards of the rooms, as they are formed by perforated organically shaped horizontal and vertical surfaces that interact with the natural light. These seemingly random geometries create a sense of “movement” in section and elevation, in conjunction with the rearrangement of the modules and also the displacement of the voids in-between.
Although the program and functions of the building are in accordance with a distinct geometric system – the linking of parallelepiped and recurring elements on a single linear concept – a powerful sense of flow and variability of the form is also present.
The relationship between the “solid” and “void” parts of the building, that defines the layout of the project and the manifestation of its form, allow for it to be seen as an inextricable part of the landscape panorama. As a result, on the semi-permeable canvas of the design, the built environment seems to be penetrating the natural and vice versa, and, in extension, seem to complete each other. Along the lines of this “scenographic” way of handling the elevations, the perforated building mass functions as a puzzle made out of repeated “scenes” that frame the natural scenery signifying an interaction with the surrounding landscape.
Simultaneously, the prevalence of the “harsh”, “angular” and “white” in shapes/materials/colors allow a second reading on the design and the opposition between the built and natural environment emerges, a timeless and common characteristic of Cycladic architecture. In the interior and exterior communal spaces, the narrative of the concept is different. It references the traditional plaza and the deck of a yacht and denotes a “surface” architecture, while expressing the double identity of this functional unit. Furthermore, the scale becomes bigger as the space is being designed from a distant long shot to a close-up and from the outside to the inside.
In general, the architectural approach is not tempted by the idea of imitation as from the very beginning aimed at challenging the notion of “dialectical contemporary”, bypassing the “traditional” and “ephemeral”. In the words of Ioannis Theodorakopoulos, from his essay “Introduction to Plato”: “…The role of dialectics is to lead us from the numerous and well-known to the concise and unknown…”.
In order for the ambient atmosphere of the place –and its underlying nature, the one that a person receives behind and beyond the visible or the obvious – to be reflected on the synthesis in a contemporary manner, a terminology was adopted, that was borrowed from a neo-modern manierism, filled with multiple experiential implications that deal with the concept of the “building-event”. This approach contrasts the truly pictorial revival of the traditional “building-exemplar” which is the usual and expected case.
White Boxes Resort on Mykonos Island – Building Information
Client: Private
Architects: Potiropoulos+Partners – Dimitris Potiropoulos, Liana Nella-Potiropoulou
Project Director: Myrto Koutsovoulou
Site Area: 374.000 m2
Built Area: 44.000 m2
Location: Mykonos, Cyclades
Project start date: 2016
3D Visualization: Batis 3D Design Studio
White Boxes Resort on Mykonos Island images / information received 241116
Location: Mykonos, Cyclades, Greece
Contemporary Greek Architecture
Greece Buildings
Greek Architecture Designs – chronological list
Greek Architect Studios design firm listings on e-architect
Grace Santorini Hotel
Design: Divercity & Mplusm
photo : Erieta Attali
Grace Santorini Hotel in Greece
Another Mykonos building on e-architect:
, The Cyclades, Greece
Design: GM Architects with Greek architect Andreas Vassilaros
photograph courtesy © GM Architects
Mykonos Villa Renewal
Design: Bernard Tschumi Architect
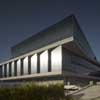
photo : Christian Richters
Acropolis Museum building
Olympic Tennis Centre, Athens Olympic Sports Complex
Design: Potiropoulos D+L Architects
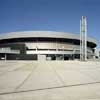
image from architect
Olympic Tennis Centre Athens
Design: Potiropoulos D+L Architects
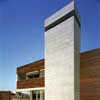
image from architect
Larissa Residence
Website: Ios Island Cyclades
Hotel Architecture Developments
Comments / photos for the White Boxes Resort on Mykonos Island page welcome
Website: Potiropoulos+Partners
