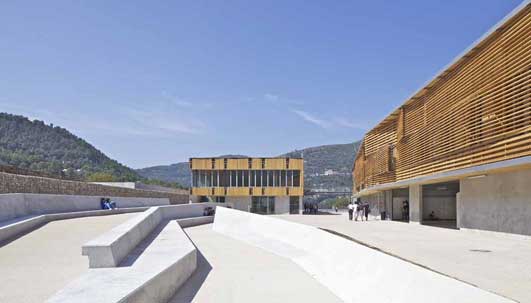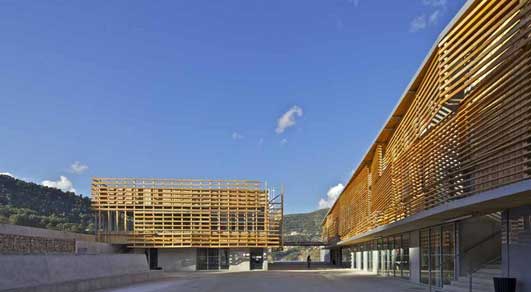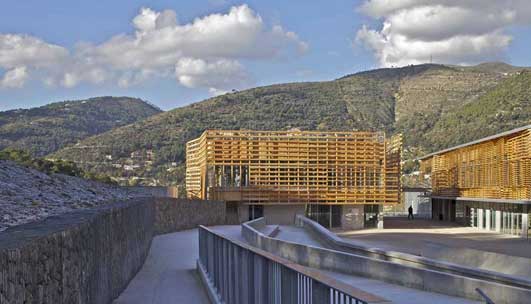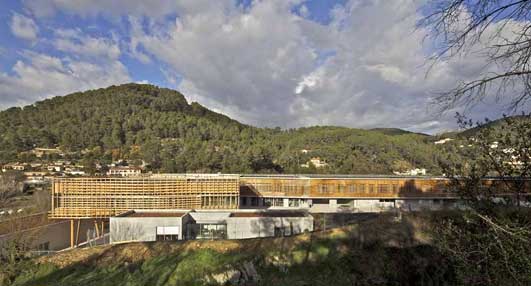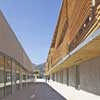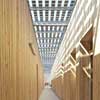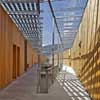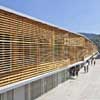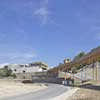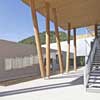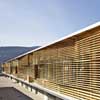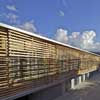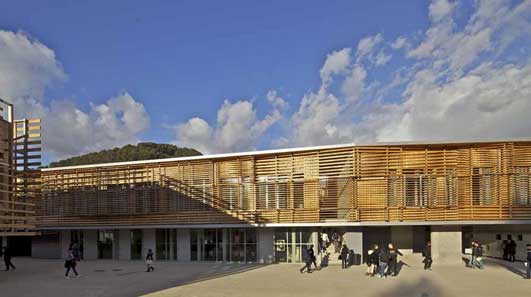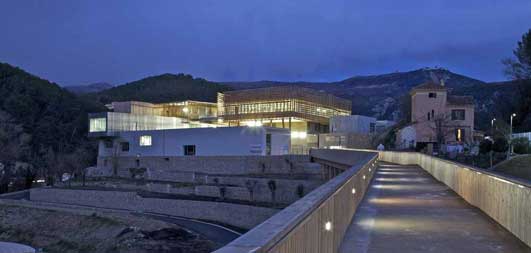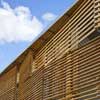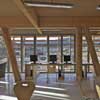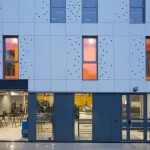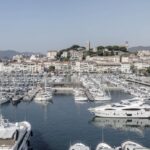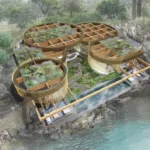Lycée René Goscinny Nice, Drap, Architecture in the South of France, Photos, Design
Lycée René Goscinny, France : Alpes-Maritimes Architecture
Provence-Alpes-Côte d’Azur building – design by José Morales architecte
22 Feb 2013
Lycée Régional René Goscinny, Nice
Location: near Drap, Alpes-Maritimes, southeast France
Design: José Morales architecte, Marseille
School Building in the Alpes-Maritimes
The Lycée René Goscinny, located in the beautiful foothills of Nice. The Lycée was inaugurated last September by the Conseil Régional and it has been in operation since then. It is a fine example of an eco-friendly building and the first education building constructed partly out of wood in the Provence-Alpes-Côte d’Azur Region.
LYCEE RENE GOSCINNY DRAP (Alpes-Maritimes, Région Provence-Alpes-Côte d’Azur)
The project site is part of an already settled area where valleys have been deeply sculpted by water over time. Our project has been designed to reflect the story of that environment and seeks to tie in with all of these interwoven rich territories.
It nestles into the land by unfolding on the slope along the dry-stone walls adding a new chapter to this region’s history; one that reflects its natural background, its constraints and its identity.
From the beginning, we wanted the project:
• To fit in totally with the landscape of the valley, following the same strip pattern as surrounding villages do;
• To stand at the right height so as to be protected from any flood risks and from noise coming from the nearby quarry and the railroad;
• To sit on the north eastern part of the lot to ensure a larger living space to the south.
By bringing all these key issues together, the project plays an active part in developing the region’s history: it innovates with a new set of good practices and offers the community a local architecture of a new age.
Such respect for the landscape holds also true for the choice of materials. Just like any other building in the upper valley, the foundation of the lycée is made of stone and the main body of wood.
The building is both layered and dynamic, stretched out and dense reminding us of very different pictures such as those of walled architectures surrounding fields or villages. It has a shape one can immediately recognize and therefore fulfills the basic condition to be identified as a public building.
THE LANDSCAPING PROGRAM
The landscaping program is centered on the west side and follows the grade of the land. A landscaped access ramp stretches along a maze of small stone foundation walls, slightly dislocated and typical of a Mediterranean know-how. High towering trees provide just enough shade for the offset car park and the gymnasium near the sports fields. The project innovates in terms of a better outside flow of pedestrian traffic. It ties the building to its site and makes it a continuation of the valley’s natural environment, bringing all elements together in an orderly way for a well-built and coherent result.
ARCHITECTURE AND LANDSCAPE
The building is accessed from an upper platform which leads to common facilities rooms and to the main entrance hall itself sheltered by an overhang that supports the Document and Information Centre. It is the only part that juts out of the homogeneous body of the building making the entrance clearly stand out. The existing Goscinny house has been reclaimed and features administrative offices on the ground floor and teachers’ offices on the first floor. The dry stone-wall foundations make the house part of the land in its own right and, moreover, enable from a scale perspective the transition from the villages of the valley to the new building.
Since the activity center operates independently from the rest of the building it has been tucked under the main entrance where it can run on its own. The rest of the building is comprised of three levels which feature a shifting overlap pattern to closely follow the land grade thereby providing a very clear and efficient distribution of the space for discrete activities.
Teaching classrooms spread over two floors in one building and give onto a covered hall that runs around a planted patio. Anchored right into the ground, the cafeteria sits to the east side sheltering the student recess courtyard from eastern winds.
Built out of cyclopean concrete, the lower parts of the building feature openings of different styles – traditional or creative – which alternate in sizes and shapes. The upper floor, dedicated to general secondary education classes, is wrapped in a wood facade which unifies the volumes while describing large gauche-looking surfaces.
Sun protection systems have been set up on the facades to allow to modulate the natural light, to provide venting, to blackout or close spaces, all within an optical art style. As a result, the building seems to be moving continuously more or less in sync with the movement of the blinds. New outlines have been drawn and set against the rugged hills of the landscape. Our project has created a dialog between the existing buildings and the surrounding landscape. It has also capitalized on the best exposure and the best views to offer students the best functional set up where they can feel protected, in harmony with the location and in tune with the region where they live.
FOR FUTURE GENERATIONS
Designed from the very beginning to be cost effective as regards to energy needs, the project totally qualifies to be HQE certified. It is the first lycée built partly in wood in the PACA region. The wood part of the structure rests on a wood floor which itself is set on wooden subflooring. The lumber used comes from neighboring forests sustainably managed and the insulating material used is wood fiber.
In so choosing, we were able to reduce the energy consumption regarding the construction materials’ life cycle, something we could not have done with traditional cement structures and rock wool insulation. The wood construction acts as a carbon sink and particularly so when the wood is produced locally as the energy cost for delivering the supplies to the site is much lowered.
Seventy per cent of the energy needs are provided by the pellet wood furnace, with a capacity of 200 kW, the rest by a gas furnace with a capacity of 350 kW. The gas furnace is sized however to be able to supply all of the energy needs and therefore be used as a full backup if necessary for any reason. Semi-transparent solar panels are installed over the outside corridors covering a total surface of 540 m2. Such installation is completed over the class room building by the laying of amorphous waterproof roofing panels.
Lycée Régional René Goscinny – Building Information
TECHNICAL SPECIFICATIONS
Name of project: Lycée Régional René Goscinny
Address: lieu-dit (locality) Fontanil 06340 Drap (Alpes-Maritimes)
Program: Lycée (capacity: 900), half-board (capacity: 800), a gymnasium, 6 personnel apartments, a sports facility, an exhibit gallery, a Documentation and Information Centre
Sustainable development approach : LABEL BDM, bronze metal
Client: Région Provence Alpes-Côte d’Azur
Supervisor: José Morales, mandated architect and Rémy Marciano, second architect
Project team: Mathieu Bouvet and Jean-Luc Fugier, project managers
Subcontractors: BETEM Consulting-Engineering-Design firm, Horizons Paysage for landscaping, William Martin for Sustainable Development, ERG Geotechnician Engineer
Living space surfaces: 9,200 m2 of effective surface area
Timetable: competition winner in 2008, start of work 2010, project delivery in Sep 2012
Total cost: 18.7 M euros before tax Environmental certification: sustainable development approach – LABEL BBC 2005 – wood heating, photovoltaic panels, solar panels, natural ventilation systems for classrooms
Contracting companies: Miraglia: structural works, earthworks, VRD; Holzbau Hamann: wood structure, roof structure and bandaging; Alpha Service: waterproofing; Degivy: locksmith work; Fossat: outdoor metal millwork ; RPM: sheating, soft floors and painting; Silence Confort: partitions, insulation lining, dropped ceilings; Turchi: indoor millwork; Marbrerie Azuréenne: tile floors, resins; Otis: lifts; Ineo Suez: electricity, photovoltaic cells; Vio Hautbout; heating and plumbing, VMC; Geometra: equipment for science rooms; LCI: kitchen equipment; ISS Espaces Verts: green ways
MAIN MATERIALS:
Basement and ground floor: concrete
First floor: wood structure (traditional structure, structural and soundproof floors by Lignotrend)
Outside spaces: disactivated concrete
Photos: Philippe Ruault
Lycée René Goscinny Nice imagess / information from José Morales architecte, Marseille
Location: Lycée René Goscinny, France
New Buildings in France
French Architectural Projects
French Architect Offices – design firm listings
Paris Architecture Tours by e-architect
Another southern French school building on e-architect:
Albert Einstein High School, Bagnols sur Cèze
French Architecture – Selection
Zenith Music Hall Strasbourg
Design: Massimiliano Fuksas Architecture
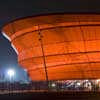
photo : Moreno Maggi
Zenith Saint-Etienne Building
Design: Foster + Partners
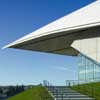
photo : Nigel Young
Design: Zaha Hadid Architects
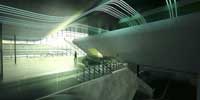
picture from architect
Comments / photos for the Lycée Régional René Goscinny France – Provence-Alpes-Côte d’Azur Architecture page welcome

