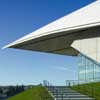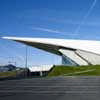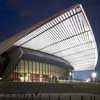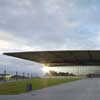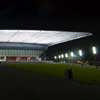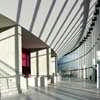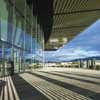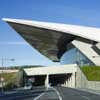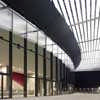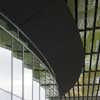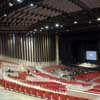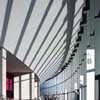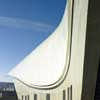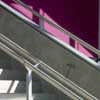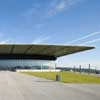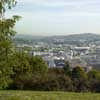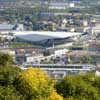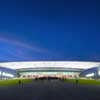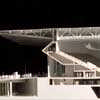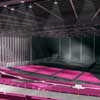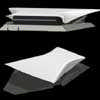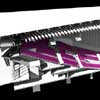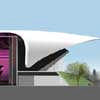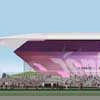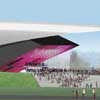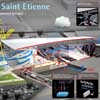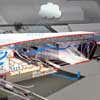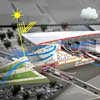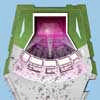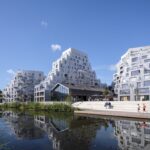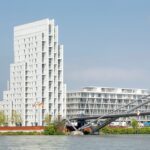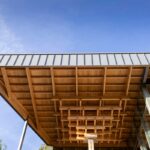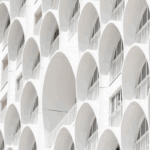Zenith Music Hall Saint-Etienne, France performance space architecture design, French Arts project photos
Zenith Music Hall Saint-Etienne, France : Performance Venue
Saint-Etienne Music Hall building design by Foster + Partners Architects.
post updated 23 June 2025
Foster + Partners’ new performance venue in Saint-Etienne opens
Design: Foster + Partners
Photos by Nigel Young
7 Oct 2008
Zenith Saint-Etienne
Foster + Partners’ new cultural destination for Saint-Etienne – the Zénith – opened yesterday, in a ceremony attended by Norman Foster and Johnny Hallyday. The result of an international design competition in 2004, the new building is characterised by its aerodynamic roof and flexible performance space, and marks a major departure from Zénith’s tradition of using temporary venues.
The Zénith will be launched by a series of public events, culminating in the first concert on 12 October. As the first purpose built state-of-the art music venue in the Rhône-Alpes region of France, the project will greatly raise Saint-Etienne’s profile as a regional venue for arts events and help to drive the regeneration of this former industrial city.
The adaptable performance space can be configured to accommodate 1,100 to 7,200 people and host a variety of productions, from music to sports events including tennis and skating. Access to the concert hall is across a broad ramped podium that incorporates the artists’ and backstage facilities and bridges a busy road. This creates a large plaza, shaded in part by the deep overhang of the roof canopy which also shades a generous glazed foyer.
The building’s form is energy efficient and offers great flexibility. Located in a valley with prevailing north and south winds, the cantilevered roof structure channels air through the building – the system is fully reversible to take advantage of winds from both directions to assist natural ventilation and cooling. At night, the cold air currents through the auditorium are harnessed, using the thermal properties of the exposed concrete finishes in the auditorium.
Norman Foster said:
“The Zénith provides a flexible, state-of-the-art venue for the people of Saint-Etienne and I look forward to seeing the opening performances bring the building to life. Its distinctive roof is a significant part of the building’s environmental strategy as well as a powerful symbol of regeneration for the city.”
• The Zénith programme was conceived as a series of public performing arts venues throughout France in 1981. Initiated by the French Ministry of Culture, the scheme was launched by politician Jack Lang and has led to the construction of more than fifteen new venues.
• The generous backstage facilities house changing and production spaces, staff refectories and incorporate an impressive VIP suite. The stage fittings are standardised across each of the Zénith concert halls, enabling performances to tour easily between venues.
• Internally the atrium space provides access to all floors and visitor amenities.
• A comprehensive landscape strategy links the Zénith to 1,200 car parking spaces and to a proposed landscaped pedestrian network leading to further leisure and cultural facilities in the surrounding area, as well as the public transport network.
Zenith Saint-Etienne design : Foster + Partners
Location: Saint-Etienne, France, western Europe
New Buildings in France
French Architectural Projects
French Architect Offices – design firm listings
Paris Architecture Tours by e-architect
Cité du Design Saint-Étienne
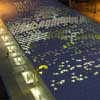
photo © LIN Finn Geipel + Giulia Andi photographer: Jan-Oliver Kunze, LIN
Zenith Music Hall Strasbourg
Massimiliano Fuksas Architecture
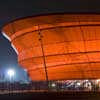
photo : Moreno Maggi
Zenith Music Hall Amiens by Massimiliano Fuksas Architecture
Zenith Saint-Etienne design : Foster + Partners Architects
Comments / photos for the Zenith Saint-Etienne Architecture – French Music Hall building design by Foster + Partners Architects, London, England, page welcome

