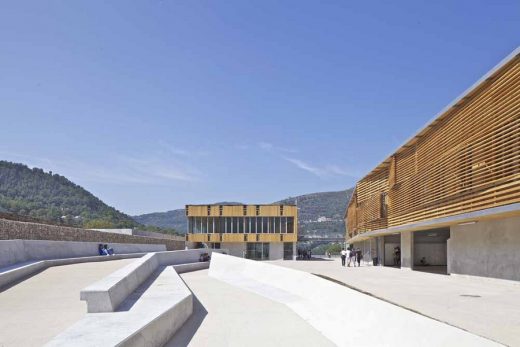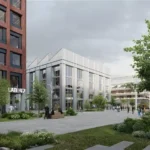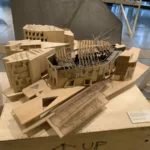José Morales Architects, Building, French Design Studio, Projects, Pictures, News
José Morales architecte : Marseille Architecture Studio
Contemporary Marseille Architectural Practice, France
post updated 18 Apr 2021
José Morales Architects – Latest Design
22 Feb 2013
Lycée Régional René Goscinny, near Drap, Alpes-Maritimes, southeast France
Design: José Morales architecte, Marseille
School Building in the Alpes-Maritimes
The Lycée René Goscinny, located in the beautiful foothills of Nice. The Lycée was inaugurated last September by the Conseil Régional and it has been in operation since then. It is a fine example of an eco-friendly building and the first education building constructed partly out of wood in the Provence-Alpes-Côte d’Azur Region.
The project site is part of an already settled area where valleys have been deeply sculpted by water over time. Our project has been designed to reflect the story of that environment and seeks to tie in with all of these interwoven rich territories.
More projects by José Morales Architecte Marseille online soon
Location: Marseille, south of France, southern Europe
José Morales Architect Marseille Practice Information
José Morales – architect office based in Marseille, France.
José Morales, architect
PROFESSIONAL EXPERIENCE
2012: Reappointed as President of the ENSA of Marseille by the Minister of Culture
1995: Grand Prize of Architecture from the Council for Architecture, Urban Planning and Environment (CAUE 13) of the Bouches du Rhône Department
2009: Appointed President of the Ecole Nationale Supérieure d’Architecture of Marseille
2009: Member of the SCOT Joint Union for the Pays d’Aubagne and L’Etoile
2006: Tenured member of the Ecole Nationale Supérieure d’Architecture of Marseille
1998: Architect Consultant for the CAUE of the Bouches du Rhône Department
1997 – 2006: Part-time lecturer at the Ecole Nationale Supérieure d’Architecture of Marseille
1995 – Registration in the Guild of Architects of France
1992 – 1998 Project Manager for Rudy Ricciotti Agency
EDUCATION
1992 – Architecture Graduate Degree (TPFE)
Architectural Exhibitions
EXHIBITS
Grand Prize Event in Architecture, Urban Planning and Landscaping staged by the Regional Teaching Material Center of Aix-Marseille with Jean-Marc Chancel for the construction of the Louis Armand Collège in Marseille in 2009
May 14 – June 27, 2008
PROJETC.ROOM JOSE MORALES
Galerie Pailhas, Marseille
February-May 2005
ARTISTES D’ARCHITECTES
Galerie Pailhas Marseille
January 2001
BIENNALE D’ARCHITECTURE DE VENISE
Pavillon français
June-November 2000
UTOPIQUE
Galérie Athénor with Laurent Garbit
Marseille
November 2000
MAISONS INDIVIDUELLES IFA/EDF, CNIT
Morsiglia, Corsica /La Défense (Paris).
June 1999
CARREFOUR
Architecture and Design
La Garde
April 1999
PRIZES
Grand Prize for Architecture, Urban Planning and Landscape design from the Council for Architecture, Urban Planning and Environment (CAUE 13) of the Bouches-du-Rhône Department with Jean-Marc Chancel for the construction of the Louis Armand Collège in Marseille in 2009.
Works selected and exhibited at the IFA, the French institute of Architecture in Paris, along with the architect Rémy Marciano for winning the completion of: “Styltech/Usinor-Sacilor, 10 projects for a house”, Orléans, France, 1997.
Architecture Achievements
ACHIEVEMENTS
2014 ÎLOT MIXTE “TASSO” MARSEILLE (13) – José Morales, architect with Rémy Marciano, architect for the client Sogima – construction of 7,351 m2 of public housing and private rented housing ; 2,515 m2 of shop space ; 2,585 m2 for headquarter offices of Sogima ; parking spaces – LABEL H&E and 10% Small businesses and shops – Project cost : 16,500,000 euros – Work in progress
2013 GROUPE SCOLAIRE GREASQUE (13) – Client : Town of Gréasque – Building of a third school for seven class levels made of 3d and 4th grades, total capacity : 210 children – Net floor area : 1,120 m2 – Work in progress
2013 CENTRE MUNICIPAL D’ANIMATION MARSEILLE (13) – Client : City of Marseille – 4 activities rooms, an herbal tea room, a kitchen, a boxing gymn, a caretaker’s dwelling, offices – Net floor area : 1,030 m2 – Project cost : 1, 338,000 euros – Work in progress
2013 LOGEMENTS SOLLIÈS-PONT (83) – José Morales, architect, and associate architect Gilles Sensini. Client : Logis Familial Varois – Construction of 60 housing units and shops. The housing part comprises an apartment building with a courtyard, an urban style house and a village style house. Net floor area for the housing facilities : 5,100 m2 ; for the shops : 516 m2. Project cost : 5,800,000 euros
2013 LOGEMENTS FOYERS PENNES-MIRABEAU (13) – Client: Groupe Arcade – Construction of 64 sheltered housing units – Net floor area : 4,370 m2 – Project cost : 5,700,000 euros – Work in progress
2012 SIEGE DE LA CAF-URSSAF DIGNE-LES-BAINS (04) – Client : CAF URSSAF of Alpes de Haute-Provence – Construction of offices and meeting rooms for the CAF URSSAF headquarters – Net floor area : 2,191 m2 (CAF) ; 1,137 m2 (URSSAF) – Project cost : 4,576,087 euros
2008 COLLEGE LOUIS ARMAND MARSEILLE (13) – José Morales with associate architect Jean-Marc Chancel – Client : conseil général des Bouches-du-Rhône – Middle School 600 + sports area + gymn + amphitheatre + 6 caretakers housing units – Net floor area : 8,140 m2 – Project cost : 15,000,000 euros
Architecture in France
Contemporary Architecture in France
Marseille Vieux Port Masterplan
Comments / photos for the José Morales architecte Marseille page welcome
Website: –




