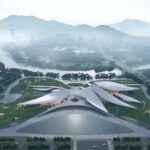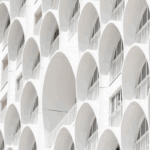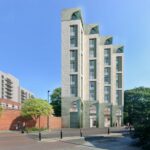Albert Cultural Centre, France, French Architecture, Somme Project, Photographs, Picardie Design
Albert Cultural Centre
Somme Building, France : Information + Images design by Ian Ritchie Architects
post updated 10 Feb 2021
Cultural Centre Albert
Location: Picardie, northeast France
Dates built: 1990-93
Design: Ian Ritchie Architects
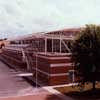
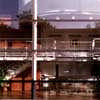
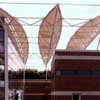
photos from Ian Ritchie Architects 2007
Following a limited international competition in November 1990, Ian Ritchie Architects won a commission to design a Cultural and Sports Centre in Albert, Northern France. Ian Ritchie Architects were the only non-French team invited to compete. We were also asked to construct manage the project as an demonstration project for the Ministère de l’Equipement. It was completed on time in ten months and within cost and opened in February 1993.
The centre includes a 600 seat theatre and a competition gymnasium hall which can be combined together as one space to create a large space for exhibitions, banquets and other cultural events.
Albert Cultural Centre building designer : Ian Ritchie Architects- an architectural practice based in London, England, UK
Location: Albert, Somme, France, western Europe
New Buildings in France
French Architectural Projects
French Architectural Design – chronological list
French Architect Offices – design firm listings
Paris Architecture Walking Tours by e-architect for groups only
French Architecture – Selection
MEETT Exhibition and Convention Centre, Toulouse, southern France
Design: OMA
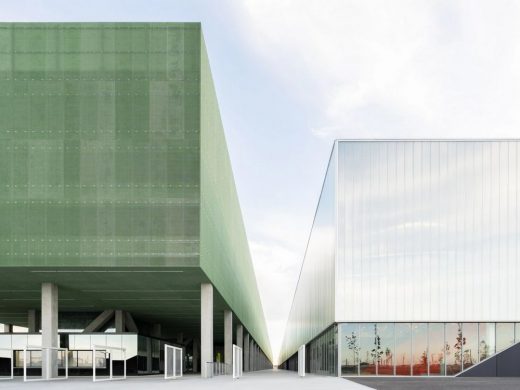
photograph : Marco Cappelletti, Courtesy of OMA
MEETT Exhibition and Convention Centre
MEETT, Toulouse’s new Exhibition and Convention Centre designed by OMA / Chris van Duijn, has been completed, becoming the third largest parc des expositions in France outside of Paris.The 155,000 sqm project incorporates exhibition halls, a convention centre, a multi-function event hall, a car park silo for 3,000 cars and a transportation hub with a new tram station.
Wicker Pavilion, Jardins de l’Europe
Design: DJA – Didzis Jaunzems, Ksenia Sapega
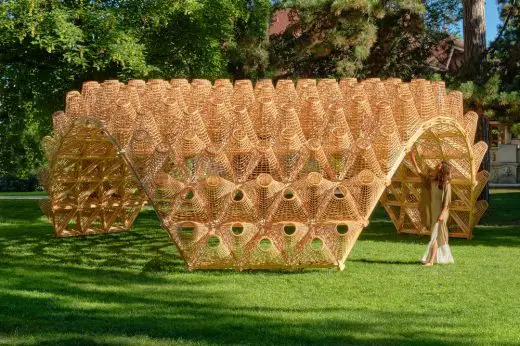
photo : Eriks Bozis
Wicker Pavilion Annecy
The pavilion blends in with the surrounding landscape and forms a shaded space for park visitors to shelter from the hot summer sun.
Maison at Bordeaux
Design: Rem Koolhaas, OMA Architect
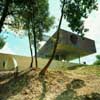
photo: Hans Werlemann
Limoges concert hall
Design: Bernard Tschumi Architects
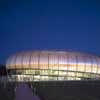
photo : Christian Richters
Tschumi’s design for the project incorporates two distinct acoustical envelopes: an outer polycarbonate skin that filters light and defines the circulation spaces and an inner wooden envelope that provides an intimate setting for concerts and events. This concept responds to the dramatic site, a clearing in a large forest at the edge of the city, surrounded by trees more than 200 years old.
Pierre Vives Project
Design: Zaha Hadid Architects
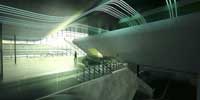
picture from ZHA
Comments / photos for the Albert Cultural Centre page – Building in Picardie, France, welcome

