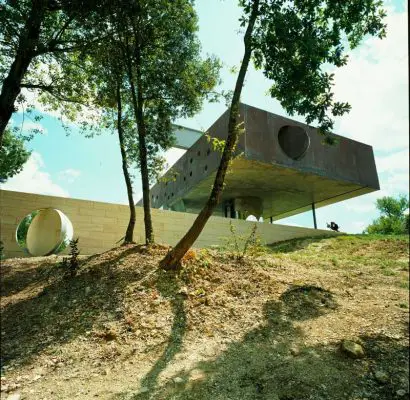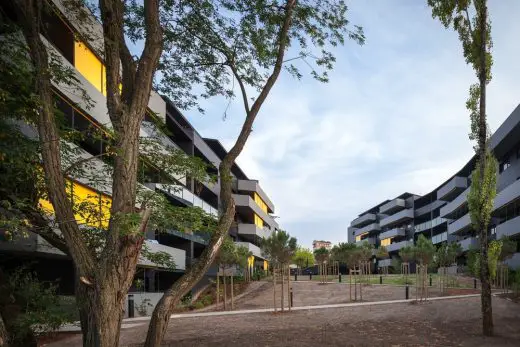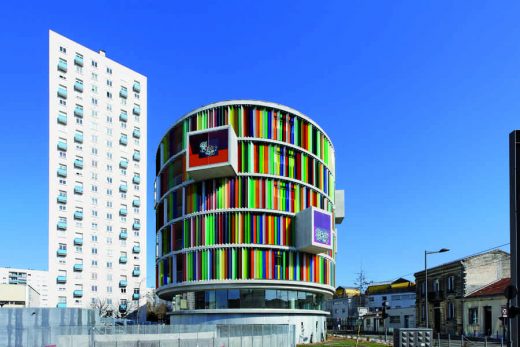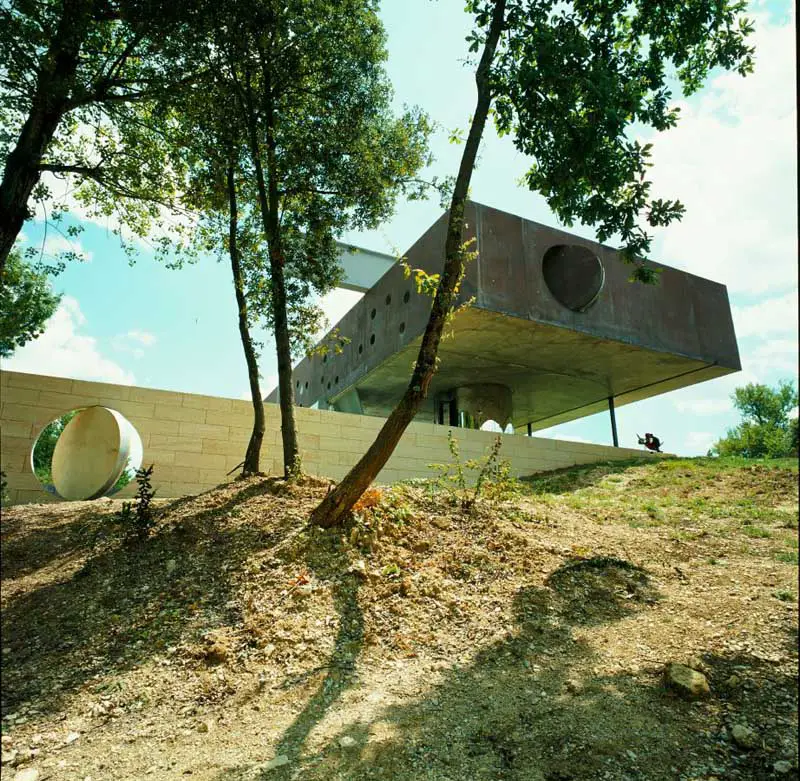Maison a Bordeaux Building, Architect, New French Property Design, Home Project Photo
Maison á Bordeaux by OMA
Contemporary French house by OMA: Rem Koolhaas Architecture in France, Europe
post updated 28 August 2021 ; 27 Mar 2007
Maison á Bordeaux – French house by OMA
Info from Office for Metropolitan Architecture:
MAISON Á BORDEAUX
Project: Maison á Bordeaux
Design: Rem Koolhaas Architect, OMA, Rotterdam, The Netherlands
Status: Commission 1994. Completed 1998
Location: Bordeaux, France
Site: 5km from Bordeaux centre on a cape-like hill. 180º view on the city and the river
Program: 500m2: 5 bedrooms, 3 bathrooms (main house); 100m2: 2 bedrooms, 2 bathrooms (staff/guesthouse)
Prize: TIME Magazine Best Design of 1998

Maison á Bordeaux photo : Hans Werlemann, from OMA 270307
Maison à Bordeaux by OMA
A couple lived in a very old, beautiful house in Bordeaux. They wanted a new house, maybe, a very simple house. They were looking at different architects.
Then, the husband had a car accident. He almost died, but he survived. Now he needs a wheelchair.
Two years later, the couple began to think about the house again. Now the new house could liberate the husband from the prison that their old house and the medieval city had become.
“Contrary to what you would expect” he told the architect, “I do not want a simple house. I want a complex house, because the house will define my world…”. They bought a mountain with panoramic view over the city.
The architect proposed a house – or actually three houses on top of each other.
The lowest one was cave-like – a series of caverns carved out from the hill for the most intimate life of the family.
The highest house was divided in a house for the couple and a house for the children.
The most important house was almost invisible, sandwiched in-between: a glass room – half inside, half outside – for living.
The man had his own «room», or rather «station». A lift, 3 by 3.5 m. that moved freely between the 3 houses; changing plan and performance when it “locked” into one of the floors or floated above. A single «wall» intersected each house, next to the elevator. It contained everything the husband might need – books, artwork and in the cellar, wine…
The movement of the elevator changed each time the architecture of the house. A machine was its heart.
Maison á Bordeaux – Building Information
Partner-in-Charge: Rem Koolhaas
Team: Jeanne Gang, Julien Monfort, Bill Price, Jeroen Thomas, Vincent Costes, Chris Dondorp, Erik Schotte, Yo Yamagata, Oliver Schütte
Structure: Arup London, Cecil Balmond
Fitted Furnishing and Mobile Platform: Maarten van Severen, Raf de Preter
Bookcase: Vincent de Rijk, Chris van Duijn
Coordination and Technical Assistance: Michel Régaud, Bordeaux
Facades: Robert-Jan van Santen
Hydraulics: Gerard Couillandeau
Interior: Inside-Outside, Petra Blaisse
Pool: Oliver Schütte
Maison á Bordeaux: building image / information from OMA 270307
Office for Metropolitan Architecture – Maison Bordeaux architects
Location: Bordeaux, France
Architectural Design
European Architecture Walking Tours : city walks by e-architect
Bordeaux Architecture – Selection
Viravent Apartments, Rue Emile Zola/Rue Henri Descot, Cenon,
Architects: Martin Duplantier Architectes

photo © Yohan Zerdoun
Viravent Apartments in Cenon
Towards a new paradigm – The burning issue in Metropolitan Bordeaux is a project of 50,000 housing units. Envisioned and designed to be a real estate opportunity, the overly dense development has created quite a controversy.
28 Sep 2019
Le Dôme Winery, Saint-Émillion
Architects: Foster + Partners
Le Dôme Winery in Saint-Émillion, Bordeaux
Arc En Ciel Bordeaux
Design: Agence Bernard Bühler

photo from architect studio
Arc En Ciel Bordeaux
Buildings by Office for Metropolitan Architecture – OMA
Comments / photos for the Maison á Bordeaux by OMA page welcome





