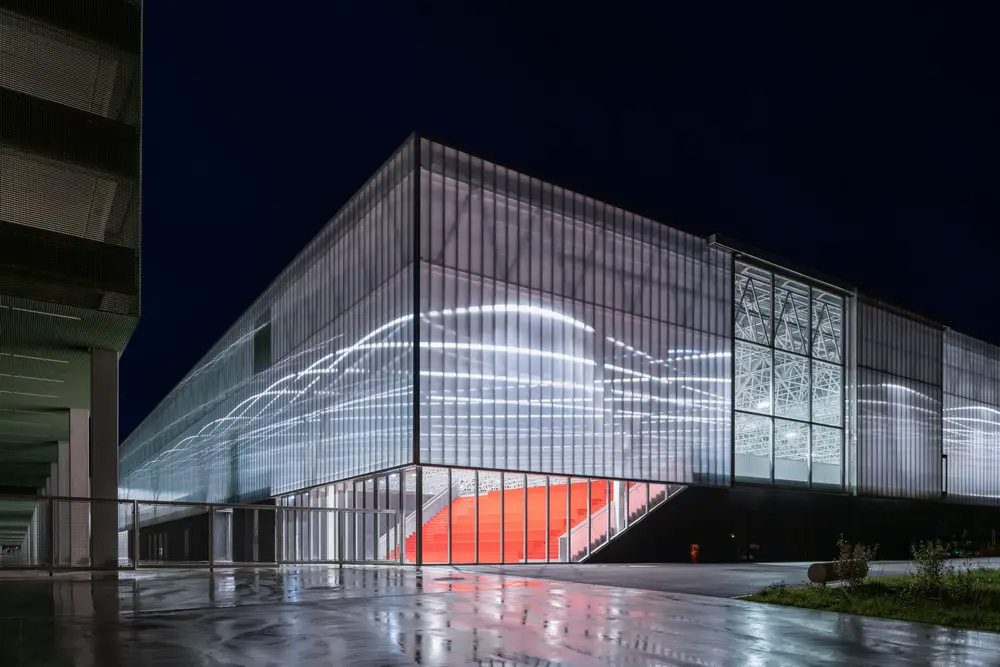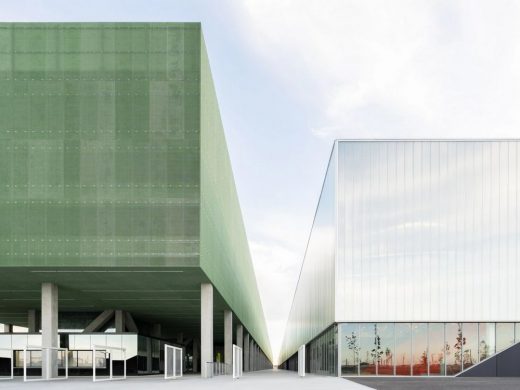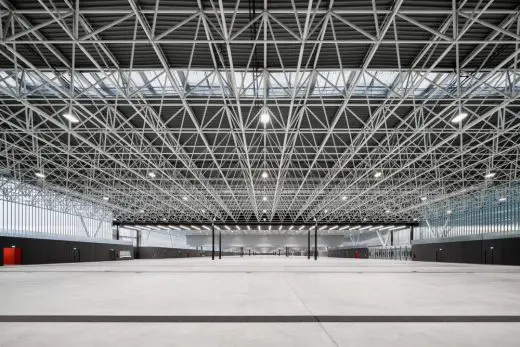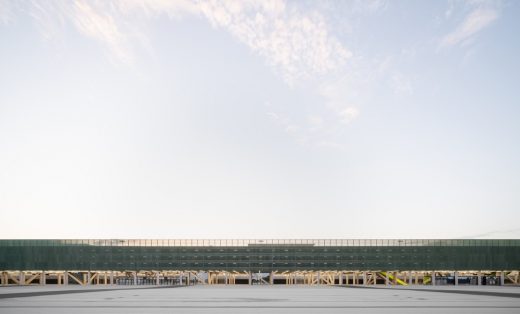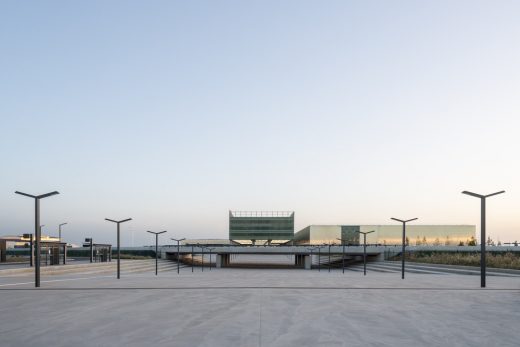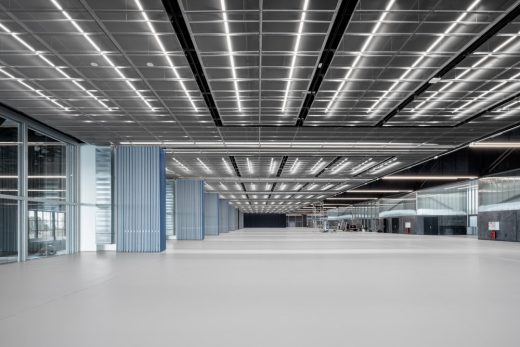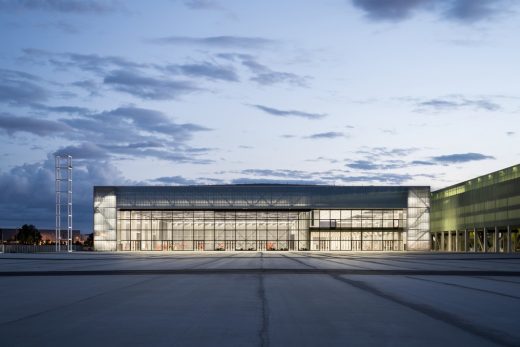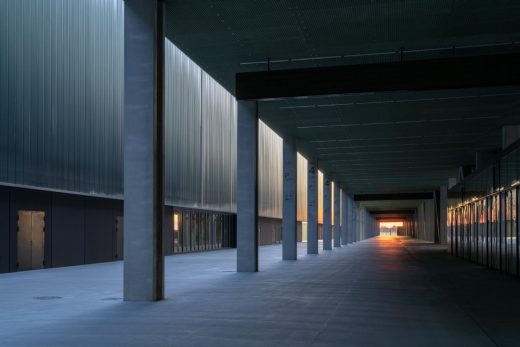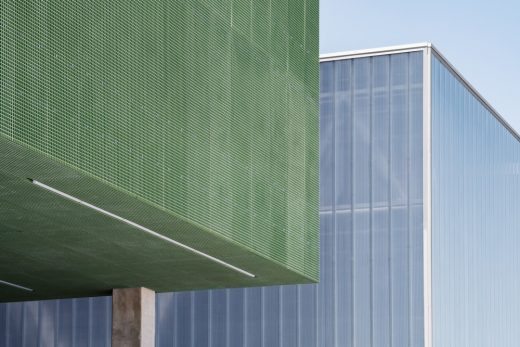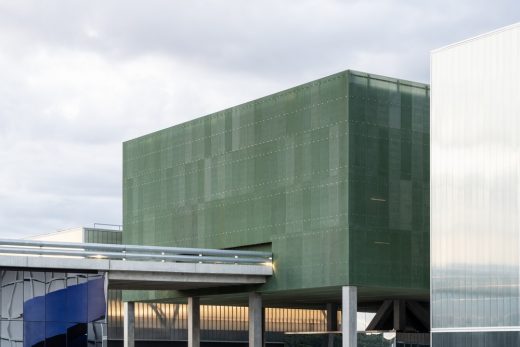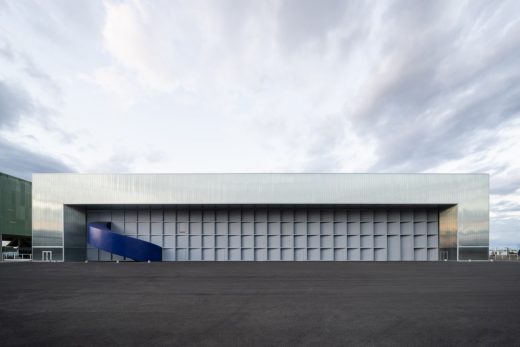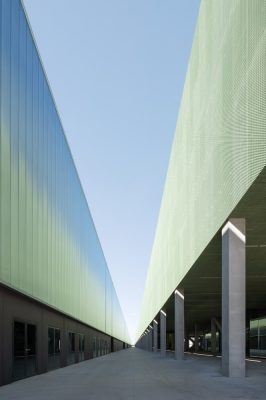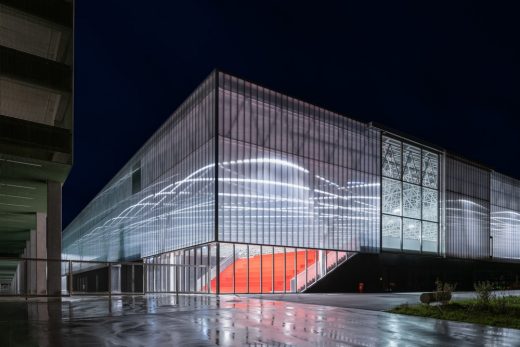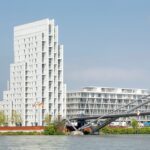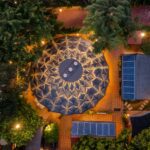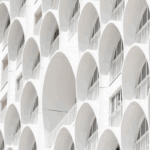MEETT Exhibition and Convention Centre, Toulouse Building, French Community Architecture Images
MEETT Exhibition and Convention Centre in Toulouse
30 Sep 2020
Design: OMA
Location: Toulouse, Occitanie region, southern France
MEETT, Toulouse’s new Exhibition and Convention Centre designed by OMA / Chris van Duijn, has been completed, becoming the third largest parc des expositions in France outside of Paris.
MEETT Exhibition and Convention Centre, Toulouse, France
The 155,000 sqm project incorporates exhibition halls, a convention centre, a multi-function event hall, a car park silo for 3,000 cars and a transportation hub with a new tram station.
The masterplan of MEETT has been conceived as an active strip – ‘une bande active’ – forming a physical border between urban development and countryside, with the ambition of becoming the central spine for an integrated development of the city and the countryside.
The program of the exhibition and convention centre is organized into three parallel bands: an approximately 700-m long exhibition hall to the north; a reception and circulation zone below a car park silo in the center; and a convention centre with a multi-function event hall to the south.
Outdoor public spaces, which will become accessible not only for convention visitors but also for the general public, are woven in between the three expo buildings, creating a connection between the centre and the surrounding landscape.
The urban context as well as the program of MEETT require the project to function as a logistical machine. OMA Partner, Chris van Duijn: “This project was an opportunity to develop an architectural design which relates to all scales. The masterplan is inspired by the efficiency of the surrounding infrastructure, the openness and horizontality of the rural occitanic landscape and the scale of the adjacent hangars, while each of the individual buildings is designed as a unique functional and flexible machine.”
The project was led by OMA partner Chris van Duijn and project architect Gilles Guyot, and continues OMA’s long-standing involvement with public projects in France.
For more information about the design of Toulouse’s new mega-scale exposition park and how the expo functions as flexible machinery, join us on October 2 at 13:00 CEST on Archdaily. During a digital event, the film of MEETT produced by Laurian Ghinitoiu and Arata Mori will be launched, followed by a panel discussion between OMA partner Chris van Duijn, Project architect Gilles Guyot, French architecture critic Sophie Trelcat, and Archdaily editor Christele Harrouk.
Architecture: OMA
Photographs by Marco Cappelletti, Courtesy of OMA
MEETT Exhibition and Convention Centre, Toulouse images / information received 300920
Location: Toulouse, Occitanie region, south of France, western Europe
New Buildings in France
French Architectural Projects
Key Toulouse building designs on e-architect:
Altiplano, ZAC Aerospace
Design: KCAP and V2S
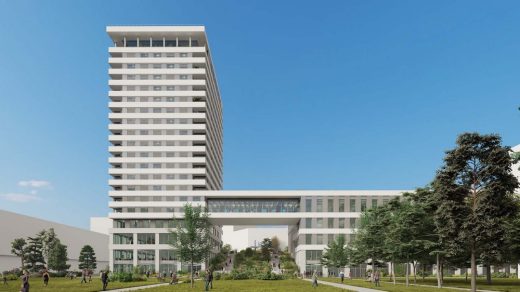
image © KCAP
Altiplano Development Toulouse
Housing in the Andromède district
Design: Josep Lluís Mateo – Mateo Arquitectura
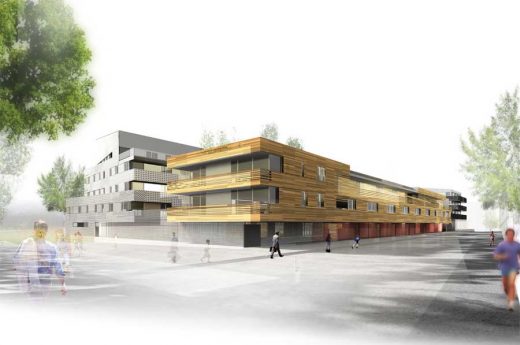
picture from architects
Toulouse Housing
Parc des Expositions – PEX
Design: OMA
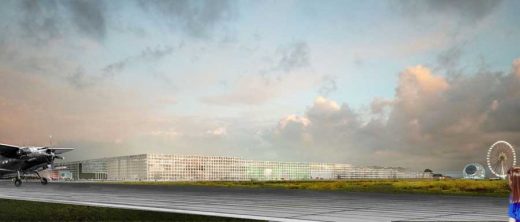
image © OMA
Parc des Expositions Toulouse
French Architecture Tours in Paris by e-architect
French Architect Offices – design firm listings
French Architecture – Selection
Southern French Building Designs
Southern French Architectural Designs – architectural selection below:
AGUR Headquarters Building, ZAC Melville Lynch, Anglet, southwest France
Design: IDOM
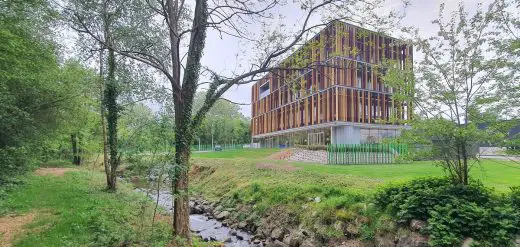
photograph : F Pardos
AGUR Headquarters Building Bayonne
Rammed Earth Winery in Châteauneuf-du-Pape, Châteauneuf-du-Pape, Southeast France
Architects: JSPA Design
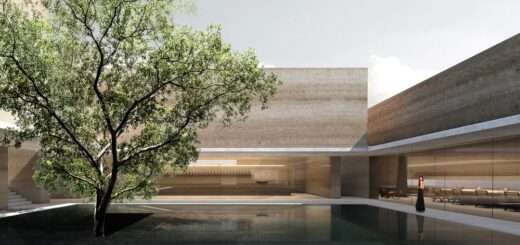
image : JSPA Design
Rammed Earth Winery – Châteauneuf-du-Pape building
Zenith Saint-Etienne Building
Design: Foster + Partners
Design: Zaha Hadid Architects
Comments / photos for the MEETT Exhibition and Convention Centre, Toulouse design by OMA page welcome

