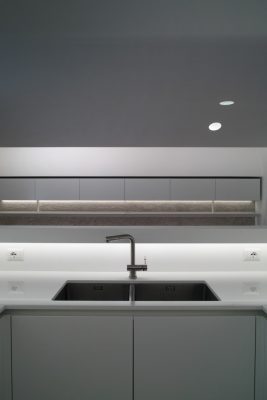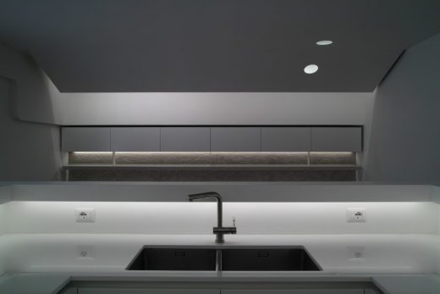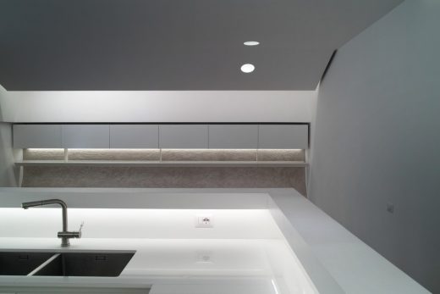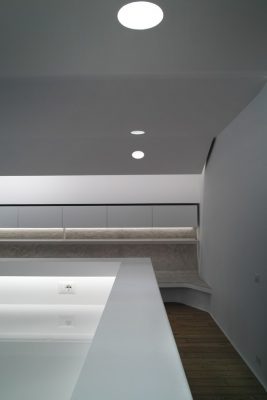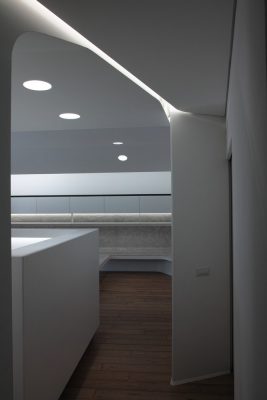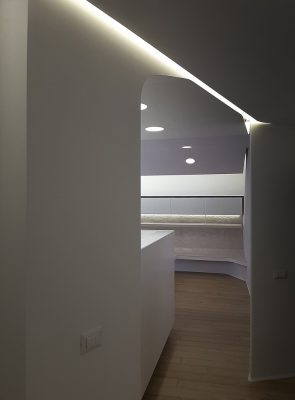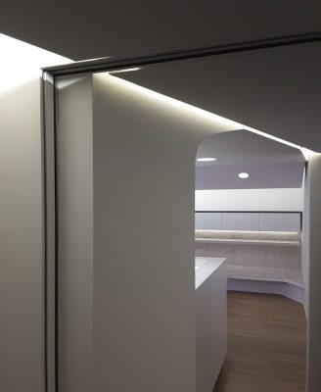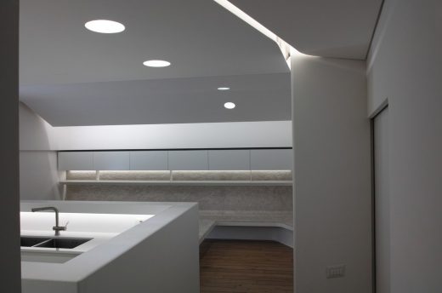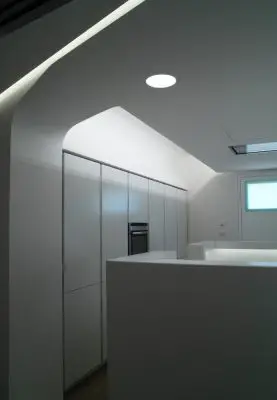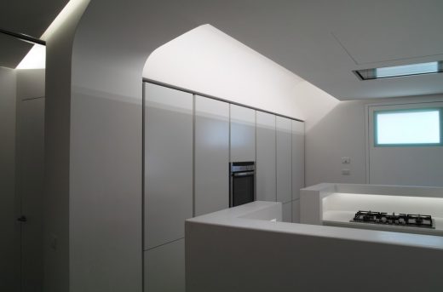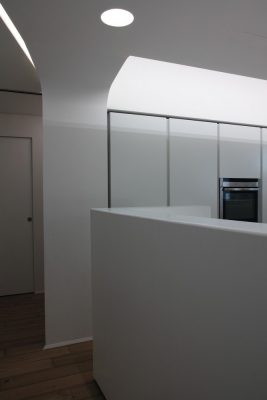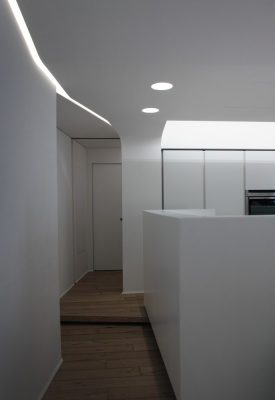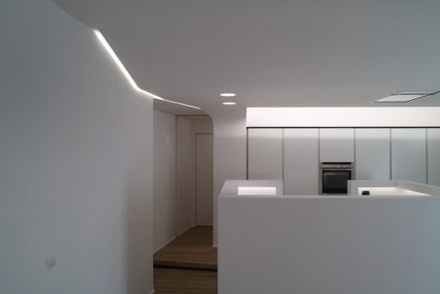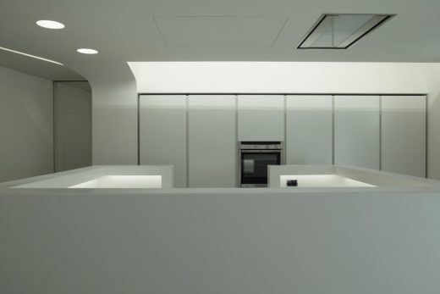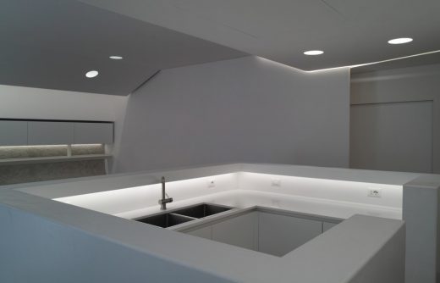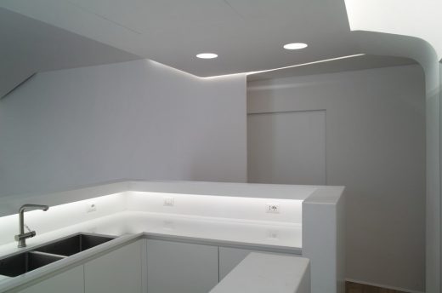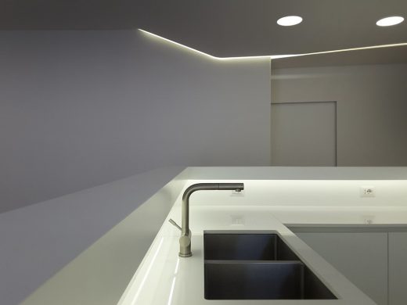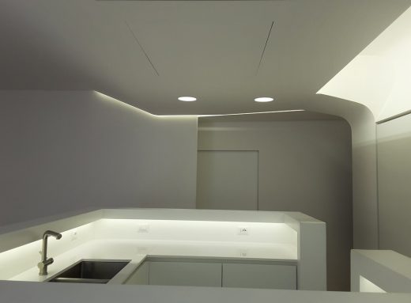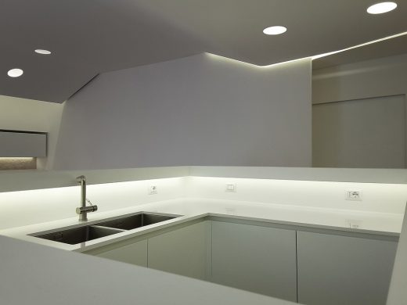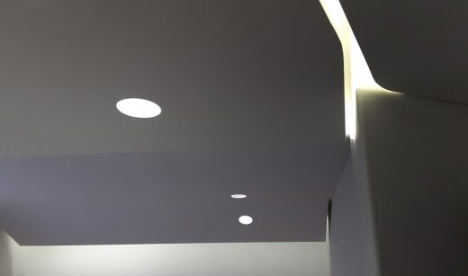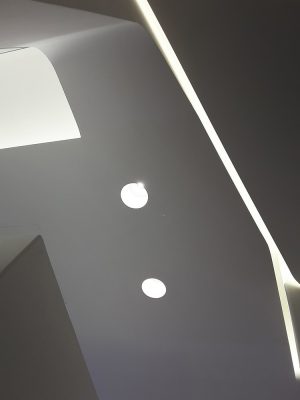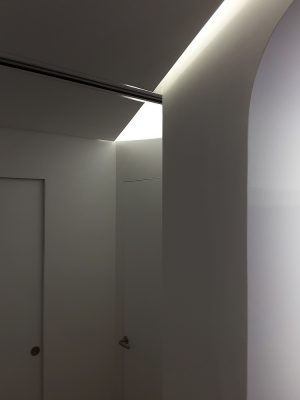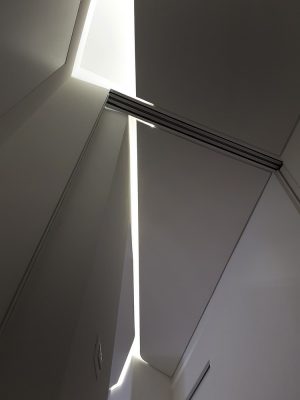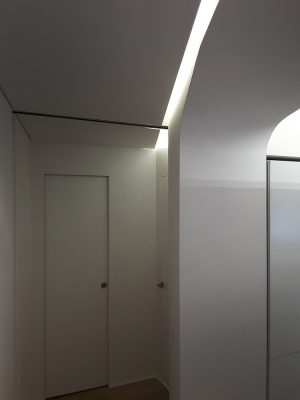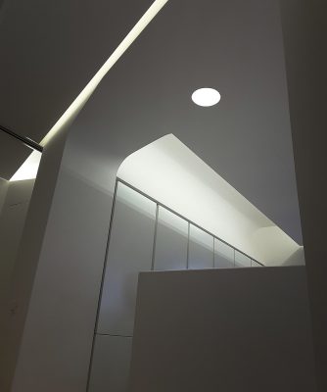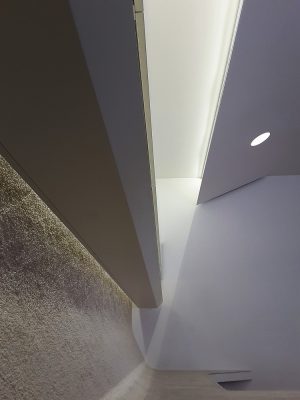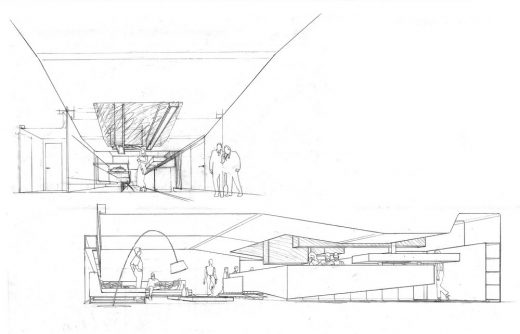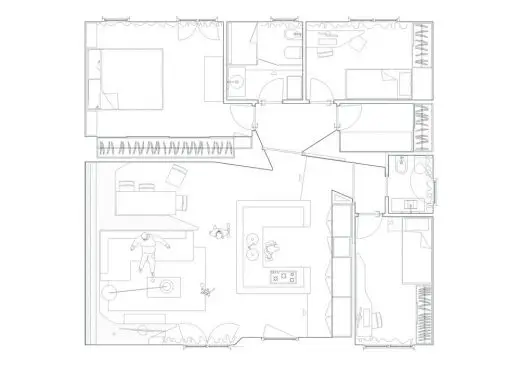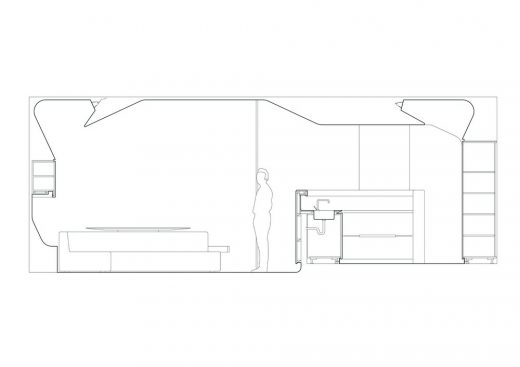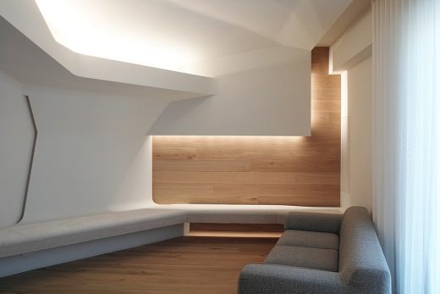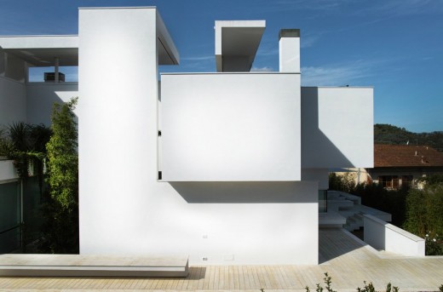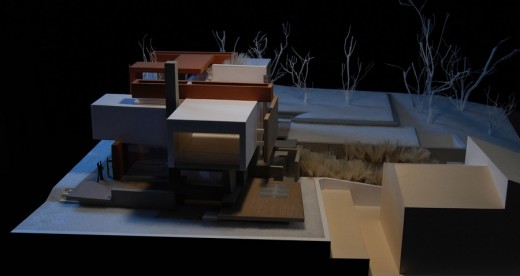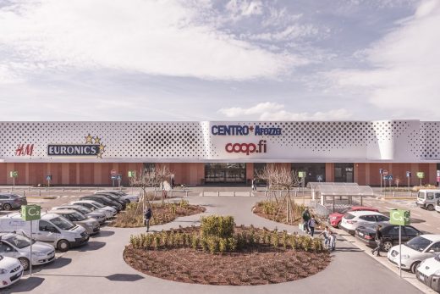Villa TLI, Arezzo Residential Property, Building, New Italian Home, Architecture Images
TLI house Arezzo Property
New Tuscany House Development design by Architettura Matassoni, Italy
22 Apr 2016
Villa TLI Arezzo
Design: Architettura Matassoni
Villa TLI in Arezzo
TLI house – the daily activities are not divided in a rigid way in different moments, the thought is fluid and elastic, the perceptions of spaces are continuous and dynamic, so architecture have to be fluid, without too schematisms, rigid divisions and multifunctional.
This is the main effort of the project for a flat contained inside an early seventies block of apartments, despite the small surface!
To make the most of a scarce area, without the possibility to modify the perimeter and, at the same time, to satisfy the needs of a four people family group stimulating a contemporary life style is difficult.
Every blind partition, if not strongly necessary, has been avoided to don’t intercept the space’s flow and, as much as possible, the different functional zones have been defined articulating the horizontal surfaces in a whole opened environment.
The ceiling is the protagonist and transforms the small space in a dynamic manner, speeding the space’s flow up or slowing it, depending on the different functional situations.
The artificial light becomes a way through which to sculpt architectural shape and space, emphasizing its “movements”.
The connection surfaces are multifunctional working like a filter, but also like a wardrobe and wide sliding doors can be used like walls concealed.
Villa TLI in Arezzo – Building information
CREDITS:
Work type – refurbishment of a single family apartment
location – Arezzo, Italy
Year of completion – 2016
Usable surface – 88 sqare meters
Costs – between 100000 and 150000 €
Architecture – ARCHITETTURA MATASSONI
photographs – ARCHITETTURA MATASSONI
heating and cooling systems consultant – Ing. Claudio Chiassai
construction works – Gruppo Lucacci srl
plasterboard panels works – SA.MAR & c. snc
furniture – ARPA srl
Architettura Matassoni
ARCHITETTURA MATASSONI – studiomatassoni(at)libero.it – the architects Alessandro and Leonardo Matassoni, have been graduated in Florence and are performing their activity from the architectural laboratory located in the Arezzo’s area, in Italy.
Until now the firm worked mainly for private customers, especially in the residential architecture field, ranging also in the related fields like refurbishments, interior design, garden design, industrial design and furnishing design.
Without ruling out any possible form of informatic support, the approach to the discipline could be called “handcraft”, especially in the early phase, during which the job is made by building study models used as an essential tools to ensure the perfect control of the plastic solutions and of the volumes.
A bustling activity of architectural criticism, from the pages of presS/Tletter, the official organ of the Italian Association of Architecture and Criticism (founded by the known architectural critic Luigi Prestinenza Puglisi) takes an important part in the life of the studio, through the writing of articles and partecipating in conferences, architects meetings and debates promoted by the association (A.I.A.C.).
Among these various activities ARCHITETTURA MATASSONI also showed its works during two personal architectural exhibitions in Rome in 2012 and in 2014, the first of which in the prestigious environment of “La Casa dell’Architettura” at Acquario Romano, curated by Luigi Prestinenza Puglisi and titled “progressioni spaziali” (spazial progressions).
The second exhibition titled “TORNARE AL FUTURO, abitare con la natura” (coming back to the future living with the nature) took place at “INTERNO 14”, the AIAC’s space in Rome, and was curated by Luigi Prestinenza Puglisi and Roberta Melasecca.
During the month of December 2015, the “Villa N” project has been classified at the third position in the ranking of the best building of the year realised by the Italian architects around the world!
The ranking has been published on the pages of the most important italian economical newspaper; Il Sole 24 ore!
Recently the works and the activities of the firm were published in many Italian and foreign specialized magazines like Architizer, Designboom, e-architect, Dezeen, Archello, Architectural Record, inhabitat, architonic, A As Architecture, World Architecture News, Architecture Lab, Domus web, Houseidea, Divisare – architettura italiana, Progetti e concorsi (Il sole 24 ore), Il Sole 24 Ore, Arketipo, Arkitera, Interiores Minimalistas, Design/Curial, Blueprint, presS/Tletter, IoArch, Italian Design Agency, Floornature, Design context, Archiscene and AecCafé.
OUR ATTITUDE – Technology advances almost with a seasonal rhythm and can’t be considered anymore a reference enough stable for the evolution of architecture that have to put again in the center the invariabile human element.
Every architecture should be an artificial refuge capable to satisfy the human needs, from those physical to spiritual needs, should be an opened artificial landscape without too rigid functional articulations or fixed schematics to be nearer to freedom and naturality of life.
Every kind of spacey feeling is above all a psychological experience, and architecture should act to a deep level of perception , in an attempt to delineate the characters of a natural space strongly linked to human spirituality.
Villa TLI Arezzo images / information from Architettura Matassoni
Location: Arezzo, Tuscany, Italy
New Buildings in Florence
Florence Architectural Projects
Florence Architectural Design – chronological list
Florence Architecture Tours by e-architect
Architettura Matassoni Villas
House designs by Architettura Matassoni on e-architect:
Effebi House
Design: Architettura Matassoni
image from architect
Effebi House in Arezzo province, Tuscany
Villa N in Arezzo
image from architect
Villa N Arezzo House
Arezzo House Design
Villa N Arezzo
CENTRO*Arezzo Coop.fi
Design: Piuarch, Architects
photo © Giovanni Hänninen
CENTRO*Arezzo Coop.fi
Comments / photos for the Villa TLI Arezzo House – Italian Residential Architecture page welcome
