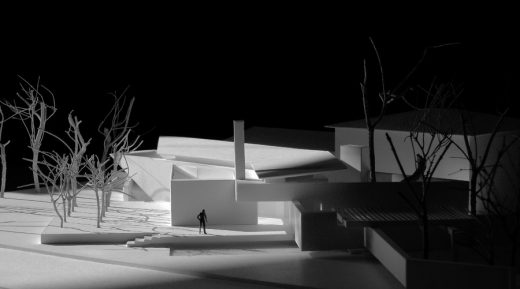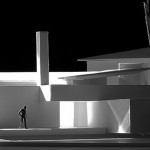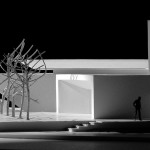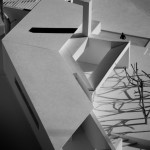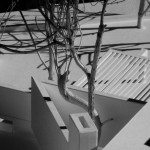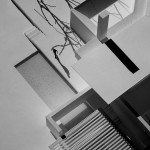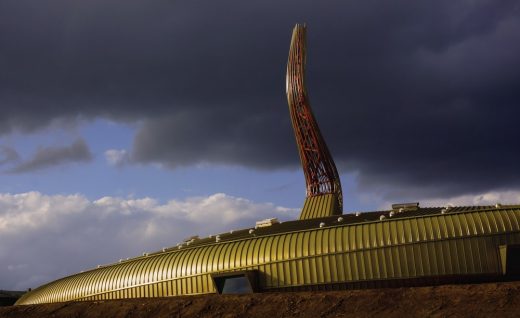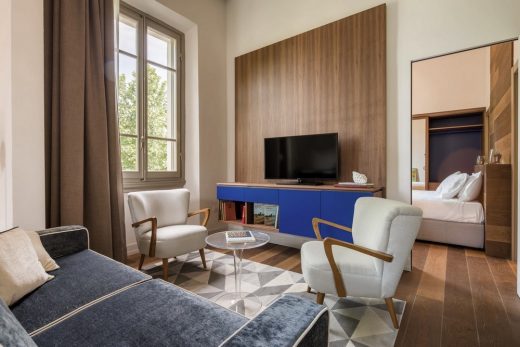Casa Ti, Arezzo Urban Villa Development, Italy Architecture
Casa Ti, Arezzo
Italian Residential Development – design by Architettura Matassoni
3 Apr 2014
Arezzo Urban Villa
Design: Architettura Matassoni
Location: Arezzo, Italy
Project to achieve a single-family residential building in Arezzo
The work done by the client in the nursery sector and the natural vocation of the place with trees of great value, have inspired the basic choice to extend the interior spaces and their functional areas to the outside.
The roof’s geometry is like a “delta section wing” by aeronautical inspiration and takes the form of a large wing detached from the masses below.
The composition is featured by environments with a contenitive or expansive attitude and gradually, dissolves into the nature.
The architectural elements refer to a higher order form with macrostructures that unify the whole and counterbalance the complexity of volumes giving to the house a serene sense of stability with their horizontality.
Casa Ti in Arezzo information / images received from Architettura Matassoni
Location: Arezzo, Italy, southern Europe
Italian Architecture Designs
Contemporary Italian Architectural Selection
Italian Architectural Designs – chronological list
Contemporary Tuscany Architectural Selection
CENTRO*Arezzo Coop.fi
Design: Piuarch Architects
photo © Giovanni Hänninen
CENTRO*Arezzo Coop.fi
New Pecci Centre for Contemporary Art
Design: NIO architecten
photo : Lineashow
New Pecci Centre for Contemporary Art in Prato
M7 Contemporary Apartments
Design: Pierattelli Architetture, Architects
photograph : Max Lisi
M7 Contemporary Apartments
Comments / photos for the Casa Ti in Arezzo – Contemporary Italian Residence page welcome
