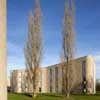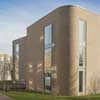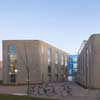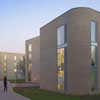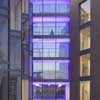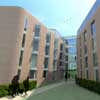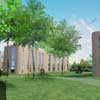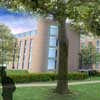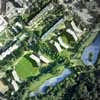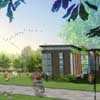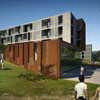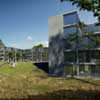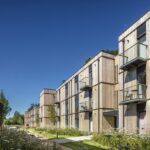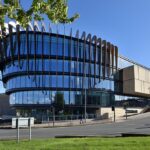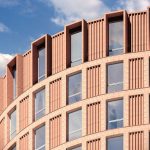University of Warwick Architecture, Bluebell Views Flats, West Midlands housing, Buildings, Architects, Homes image, Shortlist
University of Warwick Building : Student Residences
Bluebell Views Student Residences Competition: Warwickshire Housing, west England design by Page\Park Architects, UK
22 Jul 2012
Bluebell Views Student Residences
Design: Page\Park Architects
Bluebell Views Student Residences, University of Warwick
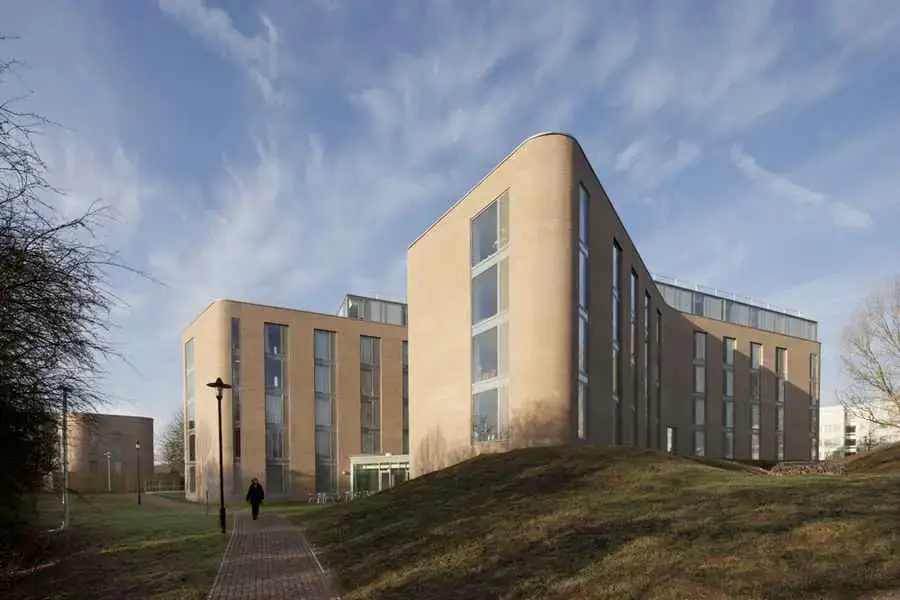
images from Page\Park Architects
University of Warwick Student Residence
The University of Warwick is a special place, it being a settlement in the middle of the countryside. The new residences sit on a sensitive site on the edge of the campus. They do take away an expansive lawn but the challenge of the project has been to add something more back and to do so in the great tradition of the British settlement and university towns.
Page Park won this project as a result of an RIBA organised design competition. The brief was to provide 500 bedrooms, split into 4 blocks, designed and constructed to a BREEAM excellent standard. The design encloses three distinct outside spaces and allows views through the blocks to the countryside beyond.
University of Warwick Building:
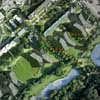
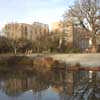
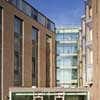
images from Page\Park Architects
The University masterplan had been drawn up by MJP Architects and a site next to the Tocil ponds area had been identified. The new buildings have been strategically placed in the landscape so as to enhance the green belt setting and the amenity value of the area for the entire campus community. The spaces between the residential blocks are perceived as important as the buildings themselves, and each has its own identity of ‘quad’, ‘avenue’ and ‘green’. Warden’s houses are located at the south of the site and are set in private gardens.
Each residential block has four flats per level, split into two wings, and linked by a glazed link bridge. This allows views through to the landscape beyond. The concept is for these buildings to sit gracefully in the landscape, touching the ground lightly.
The living spaces are at the ends of each of the wings, enjoying the views and good aspects. The study bedrooms are arranged around the edge of the wings, orientated east and west so as not to be effected by glare and solar gain.
The building receives heating and hot water from the University’s combined heat and power system. It is well insulated and be built to be airtight. The external wall finish is brickwork, locally produced using local clay, allowing the buildings and the ground to be linked in a holistic way.
The top floor flats are formed by a glazed wall system, which links this level more to the sky.
Bluebell Views – Sustainable Design
From the onset our design has been based on sustainable principles and the project is BREEAM excellent rated.
• The buildings have been orientated on the site to allow good views over the landscape and good natural lighting into all of the bedrooms.
• An ecological landscape design is a key factor. We have positioned the buildings to have minimum effect on the existing tree and hedgerows and the grassed areas have been seeded with meadow flowers.
• Rainwater is disposed of via swale SUD’s features, chanelling water in to the nearby Tocil ponds.
• Large windows provide high levels of natural lighting and openable, louvred panels allow for good natural ventilation.
• A high thermal mass structure and high levels of insulation have been incorporated into the design.
• The building has been designed and constructed to have a high level of air tightness, with BRE robust details have been used as a basis for detailing.
• Materials have been responsibly sourced. Clay brick has been used on the external skin, supplied by the Ibstock factory in the West Midlands.
• A Green sedum roof has been installed over the public reception room.
• There is an emphasis on passive systems for building servicing and it is linked into the University’s CHP plant.
• Low water use fittings have been specified.
• Recycling areas have been incorporated into the designs; segregated waste stores under the sinks in the flats, central recycling in a store within the circulation zone and a recycling compaction area externally.
• 263 Cycle racks have been installed for resident and visitor cyclists.
University of Warwick Student Residences – Building Information
Start on site: Feb 2010
Completion: Sep 2011
Gross internal floor area: 16,727m2 (gross internal floor area)
Form of contract or procurement route: Design and Build
Total cost: £20.0 million
Cost per square metre: £1,195 per m2
Architects: Page Park – David Page, Karen Pickering, Colin Glover, Chris Simmonds, Nicola Walls, Jamie Hamilton, Richard Clifford
Client: University of Warwick – Estates Department
Structural engineers: Arup Scotland – David Ferguson
M&E consultant: Harley Haddow – Chris McLaren, Mark Napier, Ciaran Fagan
Quantity Surveyor: Northcroft – John Healy
Landscape Architects: Churchman Landscape Architects – Chris Churchman
Project Manager: University of Warwick – Bob Gamble
CDM coordinator: University of Warwick
Approved building inspector: City of Coventry Council Building Standards Dept.
Main contractor: Kier Moss
University of Warwick Student Residences images / information from PagePark Architects
14 Aug 2009
University of Warwick Student Residence, UK
Bluebell Views Student Residences
Design: Page/Park Architects
PagePark have received planning consent this week from Coventry City Council for a 500 room student residences for the University of Warwick.
This RIBA competition winning scheme comprises of 4 butterfly-shaped blocks, set within a naturalistic landscape. The project is undergoing a BREEAM assessment at present and PagePark are aiming to achieve an Excellent rating.
Page Park wins Warwick University Competition
19 Sep 2008
Page Park has been appointed by Warwick University to design Halls of Residence to accommodate up to 500 students. The appointment was made following a design competition from a shortlist of six which included: The six shortlisted practices were:-
– Fraser Brown MacKenna
– David Morley Architects
– Stanton Williams
– Page & Park
– Richard Murphy Architects
– Schmidt Hammer Lassen
The new residence which is located on edge of the campus is close to the library, central social facilities and Warwick Arts Centre will provide study bedrooms for the students. The facilities will be avialable for use from 2010.
David Page commented: “This edge of university site is a brilliant chance to mediate between the built urbanity of the central campus and the wooded landscape of the Tocil Valley by using the residence blocks to define a sequence of garden landscapes”
The Page Park design is based around four blocks organised in an ‘X’ formation. The buildings have been designed around the garden space to frame the view of the enhanced existing parkland. Each building form comprises two blocks, linked with a glazed corridor. Staff are located at the ground and top floor ensuring students are no more than a floor away from staff. The adjoining road allows for drop off at the front door, car parks are situated on either side of the scheme. Each block has 2 main stairs in each wing, designed specifically as key circulation points, for chance meetings. The glazed links between the blocks creates through routes to access each side. Disabled access is also provided.
In order complete the project by 2010, construction will use concrete frame this is both rapid and it also has the advantage of reducing the impact of noise in the building. The design takes advantage of the use of natural ventilation and daylight as can be achieved which goes towards the meeting the requirements in the brief for an energy reduction strategy.
Warwick University halls of Residence represents the second major project secured by Page Park outside Scotland this year.
Warwick University halls of Residence image / information from Wendy House 190908
Entry by Fraser Brown MacKenna Architects:
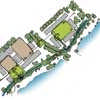
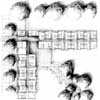
images from architects
University of Warwick Competition Entry : Fraser Brown MacKenna Architects
Previously:
University of Warwick – Development of 400 Student Residences Shortlist
Expressions of interest were received from 110 architectural teams wishing to be considered from the competition to design and construct 400 new student residences on the University of Warwick’s campus.
Six teams have been shortlisted to take part in the design phase of the competition and will prepare concept design proposals for the first phase of residences, with a target of 400 study bedrooms, within a site close to Rootes Residences. The University’s main campus lies on the outskirts of Coventry, right on the border with the county of Warwickshire, linking the Westwood and Gibbet Hill parts of the city.
The site identified by the University for the new residences is in the central part of that campus, and is within a few minutes walk of the University’s Library, main social facilities and the Arts Centre.
University of Warwick Student Residences – Six Design Teams shortlisted
Fraser Brown MacKenna Architects
David Morley Architects
Richard Murphy Architects
Page & Park Architects
Schmidt Hammer Lessen Architects Ltd
Stanton Williams
Design submissions will be made by a deadline of 25 Jul 2008.
University of Warwick student residences info from RIBA Competitions 090608
University of Warwick building design : PagePark
Location: University of Warwick, central England, UK
Warwick Building Designs
IBRB University of Warwick Building
Architects: Hawkins\Brown
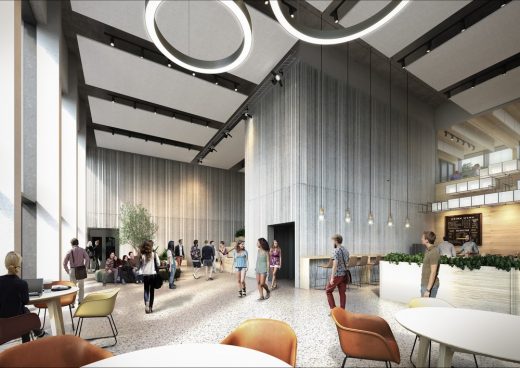
image courtesy of architecture office
Interdisciplinary Biomedical Research Building University of Warwick
Warwick Students Union
Design: MJP
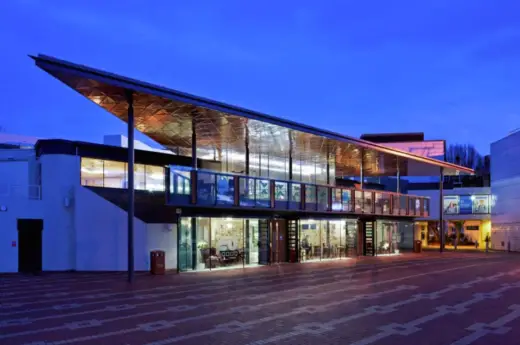
photograph © Peter Durant
Warwick Students Union
BFI Master Film Store
Design: Edward Cullinan Architects
BFI Master Film Store
Warwickshire Architecture – Selection
Royal Shakespeare Theatre – redevelopment, Stratford-upon-Avon
Bennetts Associates
Royal Shakespeare Theatre
The Royal Shakespeare Company Courtyard Theatre, Stratford-upon-Avon
Ian Ritchie Architects
Warwickshire building
British Horse Society Headquarters Building, near Coventry
Design: Archial
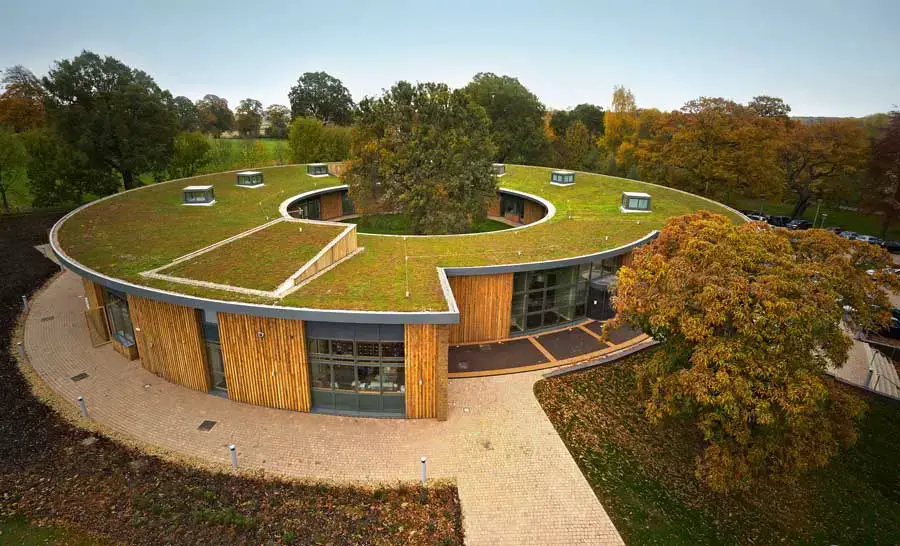
photograph from Archial architects
British Horse Society Warwickshire
English University Buildings – Selection
Queens’ College – Cripps Court
Powell & Moya Architects
Queens College Cambridge
Cambridge University School
Mole Architects
Cambridge School of Architecture
Education Building by Page / Park
Fettes Prep School
County Architecture adjacent to Warwickshire
University Buildings : Designs + Images
Comments / photos for Warwickshire Architecture – Bluebell Views Student Residences design by Page\Park Architects in England page welcome

