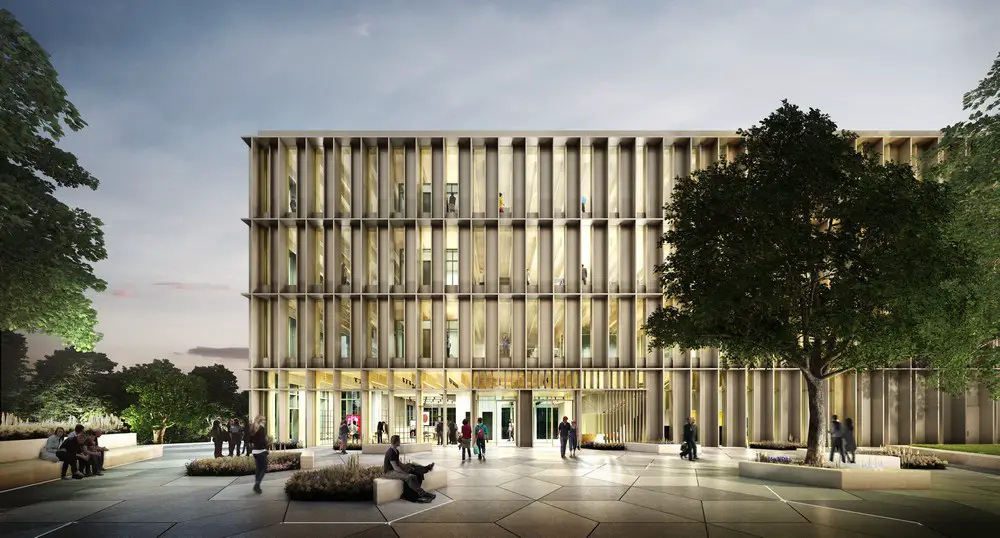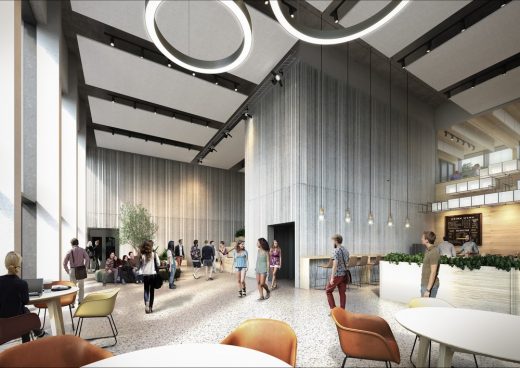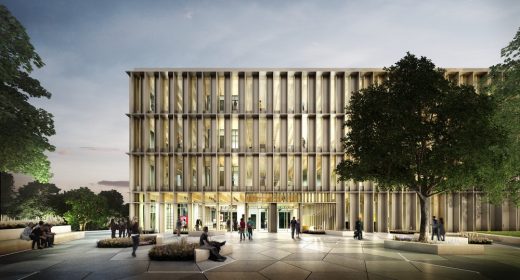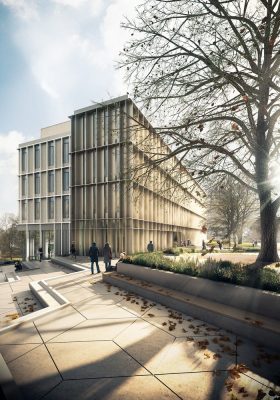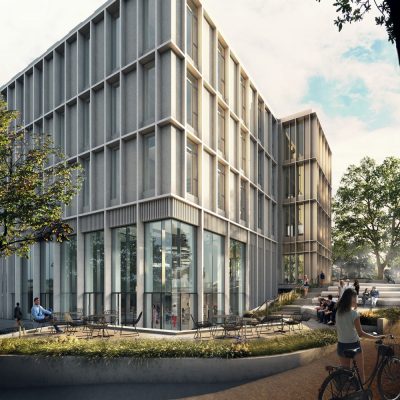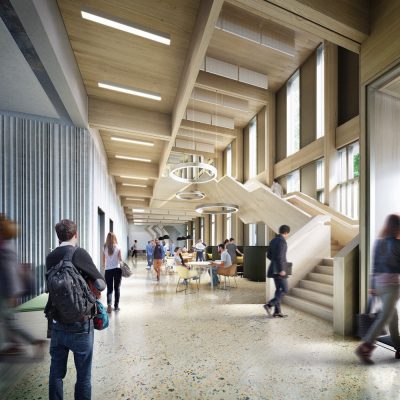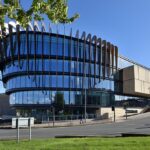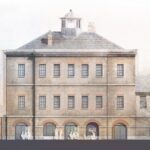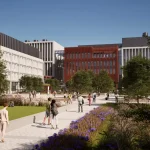IBRB University of Warwick, Biomedical Research Building, Architect, English Academic Project Images
Interdisciplinary Biomedical Research Building University of Warwick
English Campus in Warwickshire design by Hawkins\Brown architects, England, UK
28 August 2019
IBRB University of Warwick Building
Architects: Hawkins\Brown
Hawkins\Brown wins planning for Research Building at University of Warwick
Coventry City Council has awarded planning permission for the Interdisciplinary Biomedical Research Building (IBRB) at the University of Warwick. The new building will bring together up to 300 biomedical researchers from the university’s School of Life Sciences and Warwick Medical School.
Hawkins\Brown has designed the flagship building at the heart of the Gibbett Hill Campus which is anticipated to become a benchmark for quality campus-wide, with its location maintaining strong visual links to the main University of Warwick campus to the north. The building’s entrance is located on the south elevation facing the campus centre.
The surrounding landscape has been designed to work with the steep gradient of the site, integrating an existing cycle and pedestrian pathway linking the two University campuses.
Plans for the five-storey building include a central ‘lab village’ core, with Hawkins\Brown crafting an open layout to facilitate visual connections between internal spaces, initiating interaction and communication through chance encounters. Open-plan ‘write-up’ areas, office space and collaboration zones are located at the building’s perimeter, benefiting from natural light and activating the façade.
A 400-seat lecture theatre, with a large public entrance, café and exhibition space, promotes inclusivity through transparency and openness of space for all building users, visitors and the wider community.
The building has been designed to work with the existing site context, utilizing the topography, views and links to woodland beyond. IBRB also aims to achieve BREEAM Excellent. Through working closely with University scientists and researchers, the building has been designed to allow for flexibility as science progresses, and ‘future proofing’ the building to achieve ongoing sustainability.
Jade Pleass, project architect, said: “The IBRB will provide a world class facility for the world class researchers at the University of Warwick. The building benefits from an exposed part concrete, part Glulam and CLT frame providing visual contrast internally; this manifest externally through the use of precast concrete cladding and anodized aluminium ‘fins’.
This mature and robust palette demonstrates the University’s commitment to achieving high quality design and maximizing the use of Offsite Manufacturing methods. We are proud to have led the design of the IBRB, which sets a benchmark for future buildings on the Gibbet Hill Campus.”
The £54.3m research building is expected to open in 2020.
Interdisciplinary Biomedical Research Building University of Warwick images / information received 280819
Location: University of Warwick, West Midlands, central England, UK
Warwick Building Designs
Warwickshire Architecture Designs – architectural selection below:
The Oculus
Architects: Berman Guedes Stretton
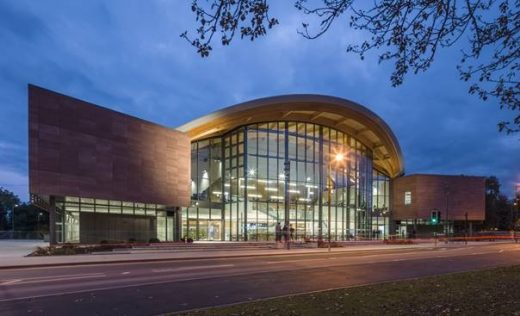
photograph : Quentin Lake
The Oculus at the University of Warwick
Bluebell Views Student Residences, University of Warwick
Design: Page \ Park Architects
University of Warwick Student Residences
BFI Master Film Store
Design: Edward Cullinan Architects
BFI Master Film Store
Warwick Students Union
Design: MJP
Warwick Students Union
Warwickshire Architecture – Selection
Royal Shakespeare Theatre – redevelopment, Stratford-upon-Avon
Design: Bennetts Associates
Royal Shakespeare Theatre
The Royal Shakespeare Company Courtyard Theatre, Stratford-upon-Avon
Design: Ian Ritchie Architects
RSC Courtyard Theatre
British Horse Society Headquarters Building, near Coventry
Design: Archial
British Horse Society Warwickshire
County Architecture adjacent to Warwickshire
Comments / photos for Interdisciplinary Biomedical Research Building University of Warwick page welcome
Website: Berman Guedes Stretton

