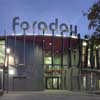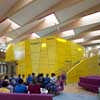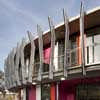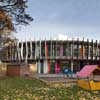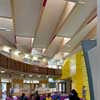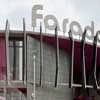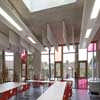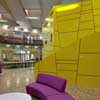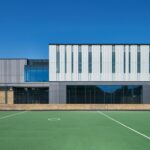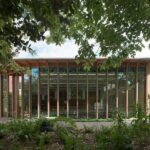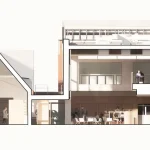Michael Faraday Community School Southwark, London School Building, Architect, Architecture
Michael Faraday Community School
Southwark Academic Development design by Alsop Sparch Architects, London, UK
19 May 2011
Design: Alsop Sparch, Architects
RIBA Award winner, 19 May 2011
Michael Faraday Community School London
30 Sep 2010
Michael Faraday Community School Southwark Building
Opening of Alsop Sparch’s New Michael Faraday Community School Marks Important Milestone for Aylesbury Estate Regeneration
Photographs: Morley von Sternberg
Michael Faraday Community School in London
Designed by Alsop Sparch, the new Michael Faraday Community School, which opens its doors to its first pupils today (30 September 2010), is the first of three primary schools to be transformed under the Southwark Schools for the Future programme.
Replacing the existing cramped and inflexible 1970s buildings located at the centre of the Aylesbury estate, the new Michael Faraday Community School is a flagship project for the regeneration of the estate, the largest social housing complex in Europe.
Following an extensive consultation process with the head teacher, staff and pupils at the existing school and Creation, who are partly funding the project, Alsop Sparch has created an innovative school design that takes the form of a distinctive circular building.
The new school will provide nursery, primary school, adult education and community facilities in 3021sqm (gross internal floor area) over two floors. It features open-plan learning spaces, flexible and adaptable classrooms that are capable of supporting a range of teaching and learning styles, and covered external spaces for outdoor learning.
Councillor Catherine McDonald, Southwark Council’s executive member for education, said: “Southwark Council is committed to improving education in the borough and, to do that, we are providing some of the best and most inspirational learning environments for the boroughs children and young people.
“Michael Faraday Community School already provides an outstanding education for local children and this redevelopment will make it an even better place for our young children to learn and benefit the wider community. Working closely with the architects, school and community representatives, we have created a contemporary, stylish and functional building that will be seen nationally as an exemplary model for community engagement, offering best practice at all levels.”
Karen Fowler the Headteacher said of the project: “We think our children deserve to have a beautiful building to enhance and support their learning – and that’s what they’ve got here. I’ve always believed learning is lifelong so that not only means supporting the children but engaging with parents too. Our new school offers children, parents and the community an opportunity to put lifelong learning into action.”
In the circular main building teaching space is arranged as a ring of cellular accommodation around the ‘Living Room’ – a large open-plan flexible learning environment. A continuous external balcony provides external teaching spaces to the upper classrooms and provides cover to the outdoor learning spaces at ground level.
To achieve maximum adaptability the design works with the building’s structural and façade grid to create classrooms that can be subdivided and partitions that can be taken down and relocated. Adjacent to the ‘Living Room’, an enclosed area, ‘The Studio’, designed for performance and presentation has been created to allow noisy activity to take place without disrupting activity in the Living Room. Administration and adult learning are clustered around the main entrance.
The main building is linked by a canopy to a smaller stand-alone pavilion, ‘The Ballroom’, which contains the school’s dining and main hall facilities and is available for community use.
The main building will create a strong visual impact by virtue of its coloured facade and balcony cladding of black and white vertical fins. In contrast to the colourful main building, the Ballroom pavilion is clad in silver metal panels. Inspired by period ballrooms, a finer decorative metal relief breaks up the mass to create an attractive and distinctive façade.
The school grounds will be extensively landscaped providing hard and soft play areas together with growing gardens, natural habitat and a ‘Dry River Bed’. A new Multi-Use Games Area will be shared with the local community and bore holes beneath the pitch will form the Ground Source Heat Pump that contributes to the building achieving a predicted 20% carbon reduction and BREEAM ‘very good’ rating.
Project Director, Jonathan Leah said: “It has been a privilege to work with Karen, her staff and pupils and to work once again with Southwark. We support their dedication to promoting good design as essential to local regeneration and the creation of memorable learning environments.
“Their brave decision to instigate an RIBA Competition by the Schools and Local Authority to choose their architects and preferred designs we believe has been thoroughly rewarded. Uniquely we were given access to the school throughout the competition process and this strong working relationship has been maintained throughout the project with the same dedicated design team able to follow the project from competition stage all the way through to completion.”
Alsop Sparch was appointed to design the new Michael Faraday Community School following an open design competition in 2007. The project continues Alsop Sparch’s long-standing and highly successful relationship with Southwark. The practice has previously contributed to the borough’s evolving, dynamic landscape through the completion of the Stirling prize-winning Peckham library in 1999 and the Palestra building opposite the new Southwark tube station.
Michael Faraday Community School Southwark images / information from Alsop Sparch, Architects via LM
Alsop Sparch – the leading international architectural, master planning, urban design and landscape design practice based in London is part of the privately held Ingenium Group, offering an extensive range of architectural, engineering, land use and development planning, interior design, project management, construction, design-build and partnership services through offices in Canada, the United States, the UK, the Middle East, and Asia.
It has a broad and diverse portfolio of completed work within the commercial, government, transportation and lifestyle sectors, comprising some of the largest building projects in the world. The Ingenium Group member company brands include Archial, NORR, Giffels and CION. For more information: www.theingeniumgroup.com.
Michael Faraday Community School – Building Information
Client: London Borough of Southwark
Architects: Alsop Sparch
Structural and Services Engineers: Buro Happold
Landscape Architects: The Landscape Partnership
CDM Coordinator: Turner & Townsend Management Solutions
Acoustic Consultant: Cole Jarman Associates Ltd
Cost Management: EC Harris
Contractor: Galliford Try
Michael Faraday Community School in Southwark – Background to the school
Location: Portland Street, London SE17 2HR, England, UK
London, England, UK
London Buildings
Contemporary London Architecture
London Architecture Designs – chronological list
London Architectural Tours by e-architect
A recent south London school building:
Evelyn Grace Academy Brixton
This new building designed by Zaha Hadid Architects opened 13th September 2010

photograph © Adrian Welch, 11 Sep 2010
Evelyn Grace Academy
Absolute Return for Kids – ARK
Zaha Hadid Architects’ first completed building in England
Location: 255 Shakespeare Road, just east of Brixton centre
Michael Faraday School Southwark
London School Buildings – Selection
Westminster Academy – Naim Dangoor Centre, 225 Harrow Road, W2
Allford Hall Monaghan Morris
Westminster Academy
Bridge Academy, Hackney, east London
Design: BDP Architects
Bridge Academy London
St Mary Magdalene Academy, Islington, north London
Feilden Clegg Bradley Studios
St Mary Magdalene Academy
Chobham Academy Building
Comments / photos for the Michael Faraday Community School London page welcome

