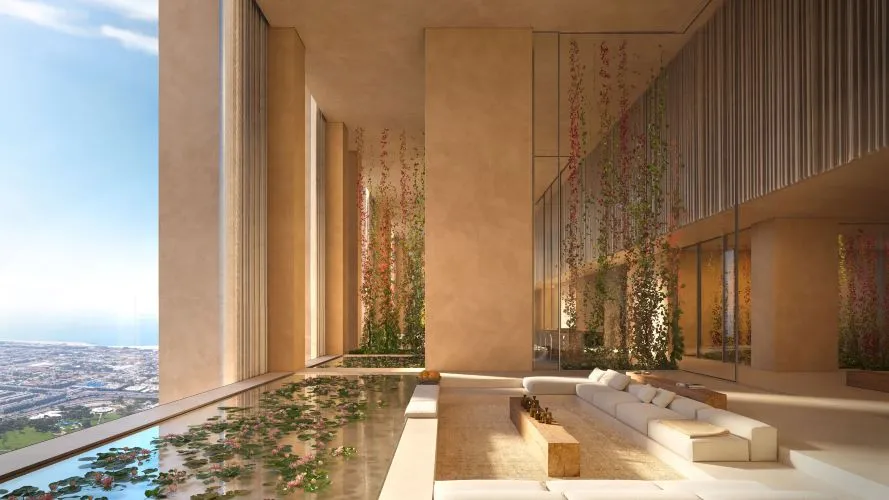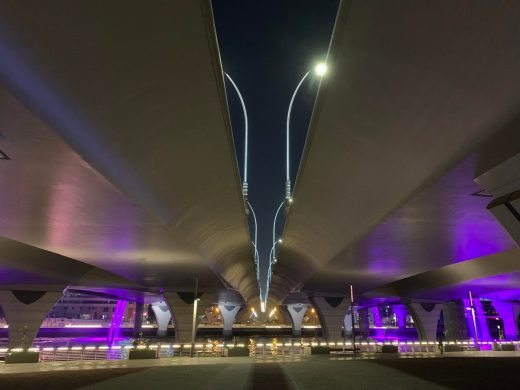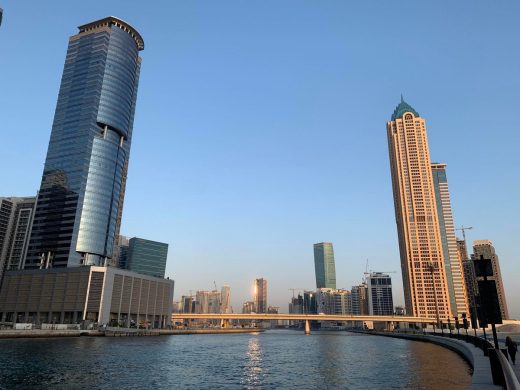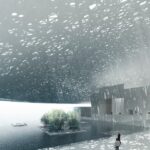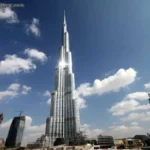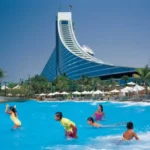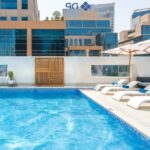Dubai building news 2025, Property images, Architects, New UAE construction projects, Towers photos
Dubai Building News: UAE Construction
Contemporary Architecture in the United Arab Emirates: Persian Gulf Property Developments.
post updated 19 June 2025
Dubai Architecture Designs – chronological list
Dubai Architecture Tours by e-architect – city walks – prior booking required
UAE Architecture News 2025
19 June 2025
Khalid Bin Sultan City Masterplan, Sharjah, UAE
Design: Zaha Hadid Architects
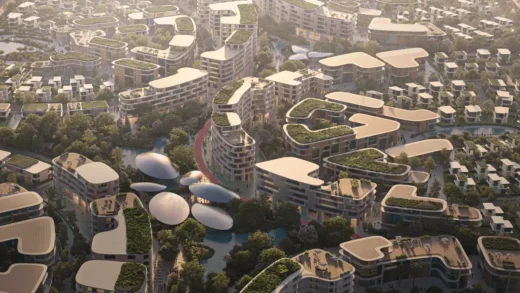
render : TEGMARK
Designed by Zaha Hadid Architects (ZHA), the masterplan for Khalid Bin Sultan City is adjacent to BEEAH’s acclaimed headquarters in Sharjah.
19 May 2025
IMKAN landmark Al Jurf development, Sahel Al Emarat Coast, United Arab Emirates
Architects: 10 DESIGN
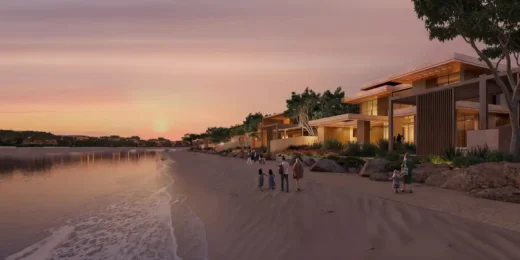
images : Chris Skinner, Simon Ng, Tony Lai
16 May 2025
Sculpted Stillness Villa, Jumeirah Golf Estates
Architects: GroundedDesign
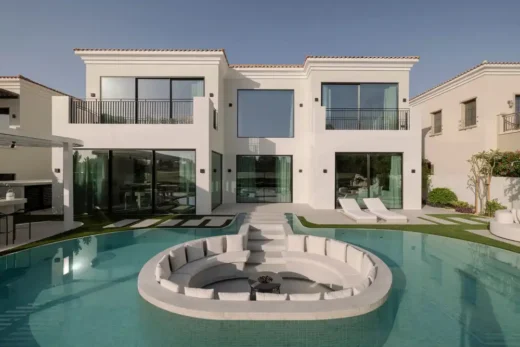
image : Kelly Tooze
15 May 2025
Sculptural Beachfront Villa, Palm Jumeirah, Dubai
Design: E Plus A Atelier
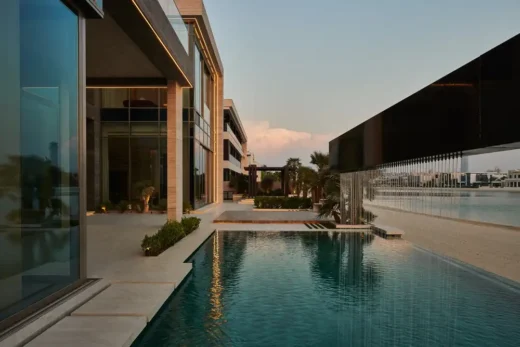
image : E Plus A Atelier
13 May 2025
Oystra, Al Marjan Island, Ras Al Khaimah, United Arab Emirates
Design: Zaha Hadid Architects
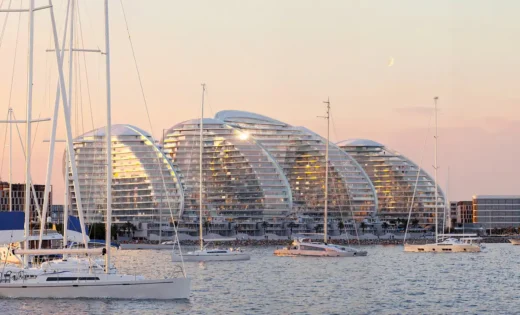
render : MIR
ZHA unveils design of Oystra mixed-use development in the United Arab Emirates.
6 May 2025
Dubai Hills Villa
Design: MEMAR Architecture
2 May 2025
Sharjah Architecture Triennial 2026
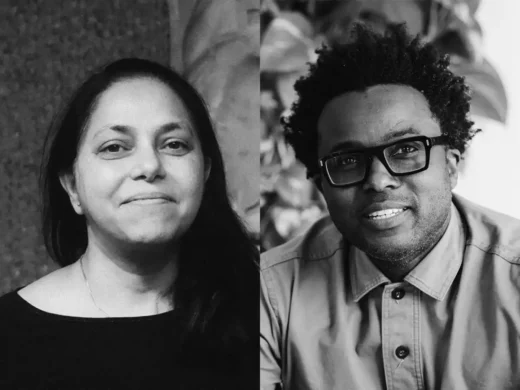
Photographed by Alfonse Chiu. Image courtesy of Vyjayanthi Rao ; Photographed by Samer Moukarzel. Image courtesy of Tau Tavengwa
4 February 2025
District 11 Sharjah
Design: HWKN Architecture
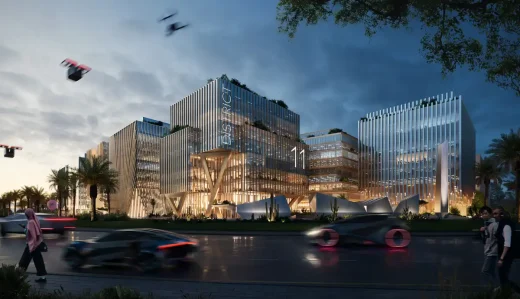
image courtesy of architects practice
Al Marwan Real Estate Development has tapped HWKN to design eleven distinct buildings for a new commercial neighborhood in one of the most modern development areas of central Sharjah and has been fully researched, visioned, and planned with AI, a first in the UAE.
+++
Dubai Building News 2024
UAE Architecture News 2024 – latest UAE property development additions to this page, arranged chronologically:
22 October 2024
Muraba Veil Towers
Design: RCR Arquitectes
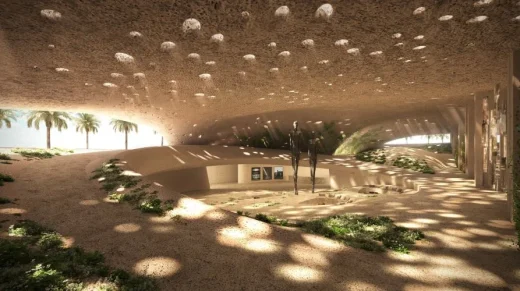
render : Muraba/RCR Arquitectes
++
29 August 2024
Kural Vista Villa, Palm Jumeirah
Design: SAOTA and CK Architecture Interiors
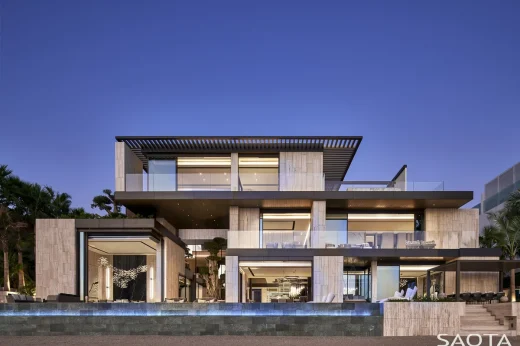
photo : Chris Goldstraw
Villa Kural Vista faces eastwards towards the Dubai skyline from the G Frond of the iconic Palm Jumeirah. This luxurious waterfront property design, conceived for developer Alpago Properties, exudes sophisticated understatement in its unassuming silhouette.
++
16 February 2024
Mercedes-Benz Brand Center Dubai, design district D3
Design: heller studios
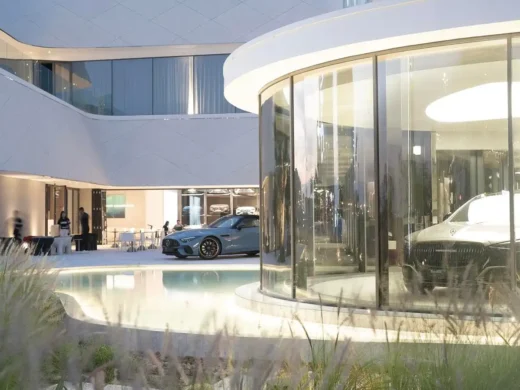
photo : heller studios
The ambition with the Mercedes-Benz Brand Center was, to make Mercedes-Benz, a lifestyle icon, in close proximity to the design district D3 in Dubai. A space with multiple attractors- making the customer visit it over and over again.
+++
UAE Architectural Designs in 2023, chronological:
10 Nov 2023
PIMS Tea Cafe
Design: KIDZ studio
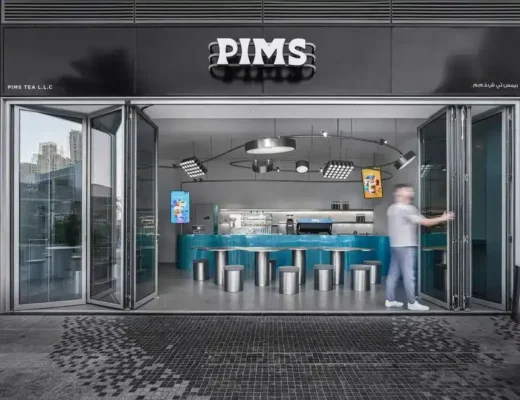
photo : Sergey Melnikov
PIMS Tea Cafe Dubai, UAE
New PIMS branch is opened in Dubai – the place that has become popular because of its tea-based drink with topping for everyone’s taste. This project focuses on the possibility to feel freshness even in the interior: in materials, colour combinations, space plasticity.
Dubai Design Week 2023
Dubai Design Week 2023
++
28 September 2023
EYWA Dubai Business Bay
Design: R.evolution
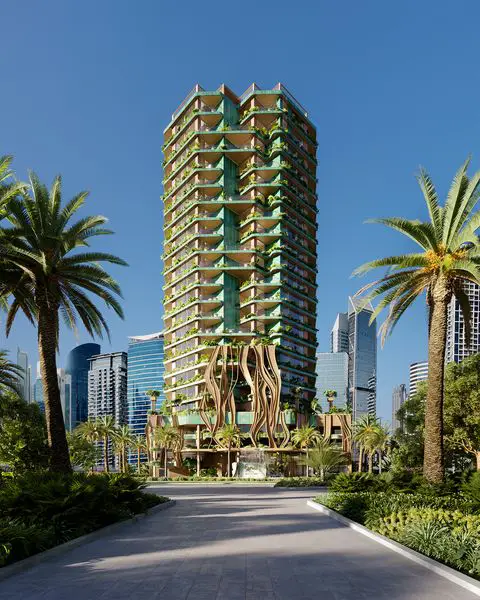
image courtesy of architects practice
EYWA Dubai Business Bay residential development
R.evolution, an award-winning European luxury real estate developer, has launched its first residential project in the UAE. Eywa is the result of the company’s years of research into human nature, the embodiment of over 20 years of experience in creating unique buildings and environments that promote the well-being of their residents at all levels of perception.
++
8 June 2023
Gemini Splendor
Design: Aedas
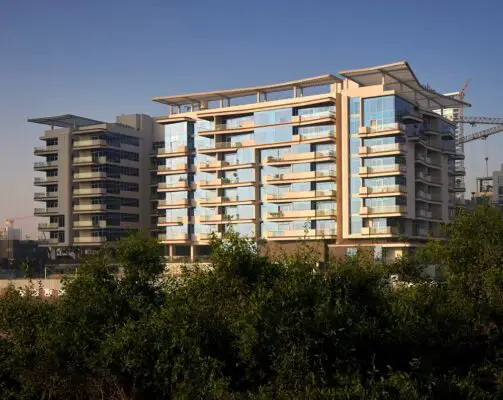
image : Aedas
Gemini Splendor, Dubai Residential Development
Gemini Splendor is a luxury residential development located in the heart of Mohammed Bin Rashid City (MBR City), in Sobha Hartland, Dubai’s new upscale residential and leisure destination.
++
5 Oct 2023
Ladybird Nursery
Design: Godwin Austen Johnson Architects – GAJ
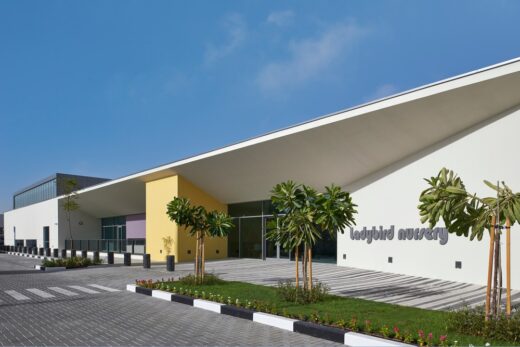
image courtesy of architects practice
Ladybird Nursery Dubai, UAE
Following the successful launch of the Ladybird Early Learning Centre Dubai in 2016 Godwin Austen Johnson (GAJ) has delivered their second facility for the group. The new Ladybird Nursery Al Barsha marks the third campus in the city for the group, which includes Ladybird Nursery JVC Dubai, and the second designed by GAJ.
++
27 September 2023
Jumeirah Group Appoints Senior Vice President Of Architecture And Spatial Design To Drive Luxury Identity
Industry expert Joanne Behrens joins Jumeirah Group to elevate the brand’s design vision
and refine Jumeirah’s positioning among the highest echelons of luxury hospitality operators.
Joanne Behrens Jumeirah Group Dubai, UAE:
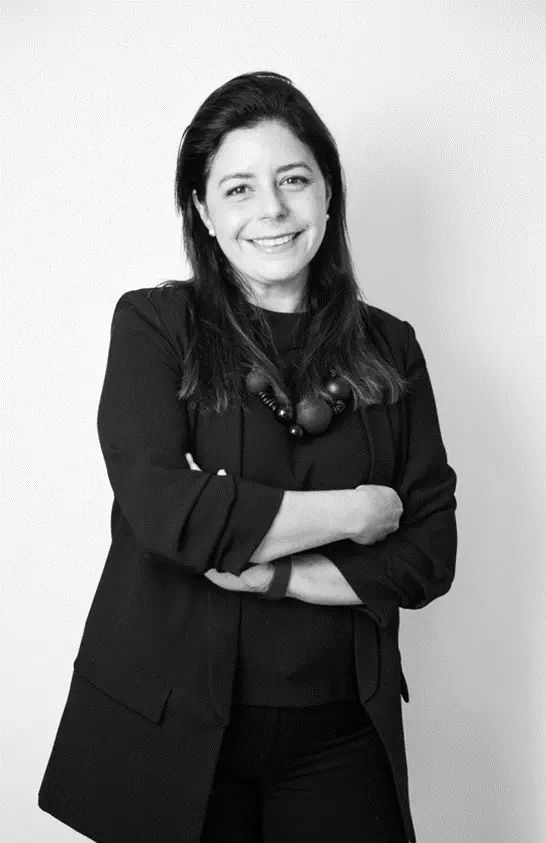
photograph courtesy of the Jumeirah Group
London, 27 September 2023: Jumeirah Group, the luxury hospitality company and member of Dubai Holding, has announced the appointment of Joanne Behrens as Senior Vice President of Architecture & Spatial Design. The appointment is a pivotal step in the Group’s commitment to evolving the Jumeirah brand with a guest-centric design approach, blending creativity, lifestyle, and local elements across its physical spaces.
With almost two decades of architectural and design expertise in the luxury hospitality sector, Behrens will spearhead the evolution of Jumeirah’s design ethos to align with the brand’s new expression of luxury hospitality. With capital assigned to grow its portfolio globally, as well as refine its existing properties, Behrens will play a central role in elevating Jumeirah’s brand vision across all new projects, renovations, and conversions, including Jumeirah Marsa Al Arab Dubai, Jumeirah Le Richemond Geneva and Jumeirah Red Sea.
Katerina Giannouka, Chief Executive Officer of Jumeirah Group, said: “Since the creation of Burj Al Arab Jumeirah over two decades ago, Jumeirah has consistently broken boundaries and created the exceptional. Our hotels offer immersive experiences, connecting the most discerning travellers, cultures and communities. As we enter a new era for the Jumeirah brand, we are taking the opportunity to evolve our business and our entire value proposition, with a very human-centric approach. This new role forms an essential part of our vision for Jumeirah to shine brilliantly, with a refined position among the highest echelons of luxury hospitality operators.”
Joanne Behrens Jumeirah Group, UAE:
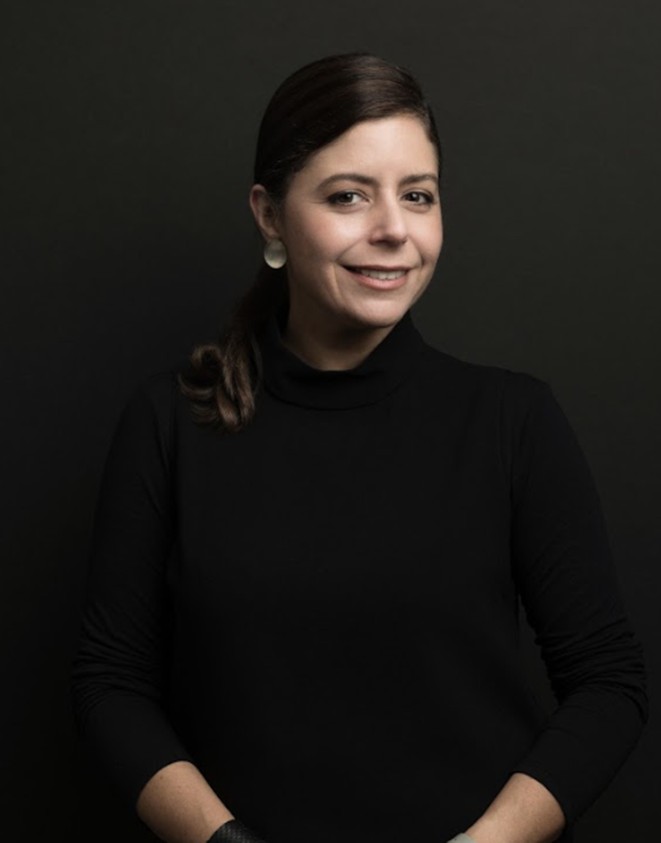
photo courtesy of the Jumeirah Group
Behrens brings an impressive track record, having collaborated with world-renowned designers and artists to conceive and deliver distinctive designs, fashioning the guest experience with captivating and unique spaces. She has held senior positions with renowned luxury brands, including most recently Rosewood Hotel Group, where she was Vice President of Design & Project Services for the Americas.
Central to the evolution of the Jumeirah brand is a commitment to embrace tangible, scalable and practical sustainable solutions for the hospitality industry. As part of this commitment, Behrens will work closely with Jumeirah Group’s Sustainability Committee to uphold sustainable and inclusive design practices across its portfolio.
For more information about Jumeirah Group, please visit www.jumeirah.com.
About Jumeirah Group
Jumeirah Group, a member of Dubai Holding and a global luxury hotel company, operates a world-class 7,500+ key portfolio of 27 luxury properties across the Middle East, Europe and Asia.
The group boasts some of the most prestigious and captivating properties in the world, from the iconic flagship hotel and timeless pinnacle of luxury, Burj Al Arab Jumeirah, and lavish Arabian palaces across Dubai’s Madinat Jumeirah, to its contemporary Maldivian island paradise at Olhahali Island and art-inspired dolce vita on the island of Capri. Whether a modern twist on a British classic in the heart of Knightsbridge at The Carlton Tower Jumeirah, or a futuristic setting at Jumeirah Nanjing, Jumeirah’s name is synonymous with service excellence, crafting exceptional experiences for everyone who walks through its doors.
Beyond its properties and resorts, Jumeirah Group is also dedicated to destination dining experiences, combining the most authentic and diverse cuisines with spectacular settings to create those unforgettable moments worth sharing. With over 85 restaurants across its portfolio, Jumeirah Group’s award-winning homegrown concepts including Sal, KAYTO, Shimmers, Al Mare, Pierchic and French Riviera, enjoy an enviable reputation for culinary excellence, with nine featuring in the Gault&Millau UAE 2023 guide. The group also has three Michelin starred restaurants – Shang High, L’Olivo and Al Muntaha.
www.jumeirah.com
26 September 2023
Sharjah Architecture Triennial 2023 News, UAE
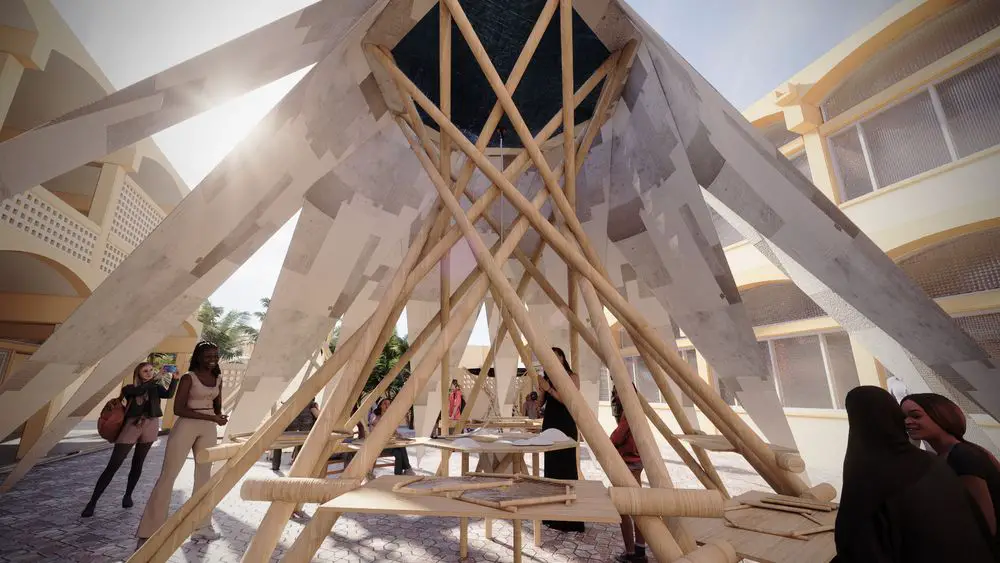
image : Collab – Henry Glogau & Aleksander Kongshaug, Render of Resource Autonomy
Sharjah Architecture Triennial reveals details of new commissions and site-specific projects for its 2023 edition, The Beauty of Impermanence: An Architecture of Adaptability. Curated by architect Tosin Oshinowo, the Triennial will feature 30 architects, designers and studios from 26 countries, who will explore innovative design solutions borne out of conditions of scarcity in the Global South.
++
2 Feb 2023
New Citizens School
Architects: Godwin Austen Johnson
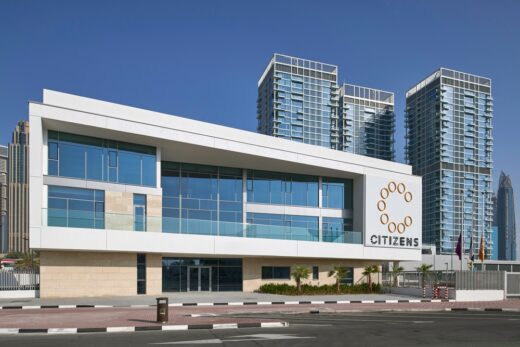
image courtesy of architects practice
New British Curriculum School
Conceived and developed by Al Zarooni Emirates Investments and designed by Godwin Austen Johnson (GAJ) the New Citizens School has been designed to inspire and stimulate and features a teacher training foundation, excellence centre and K-12 school.
+++
Dubai Building Design News in 2022
UAE Architecture News in 2022, chronological:
22 Dec 2022
W Dubai – Mina Seyahi, King Salman Bin Abdulaziz Al Saud Street, Dubai Marina
Design and Project Architect: Aedas ; Interior Designer: Blink
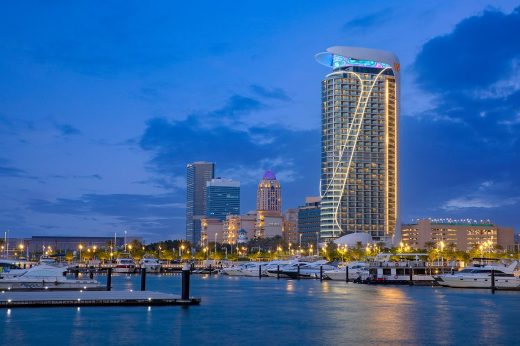
photos by Aedas and W Dubai – Mina Seyahih
W Dubai – Mina Seyahi
This 5-star beachfront resort is located in north of the renowned Dubai International Marina Club. The project is an extension to the existing Le Meridien hotel. With an unrivalled beachfront location, the new Aedas-designed hotel tower is Dubai’s newest luxury hotel destination, promising to stun with its eclectic design.
++
14 Nov 2022
Museum of the Future Dubai Building Photos
New photos of this intriguing structure designed by Killa Design:
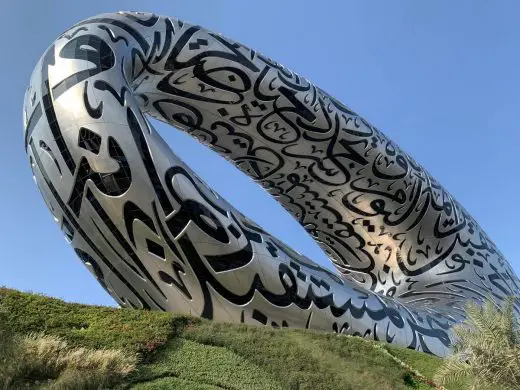
photo © Adrian Welch
Museum of the Future Dubai Building
12 Nov 2022
Dubai Canal Tower Buildings – including the waterfall at Sheikh Zayed Road:
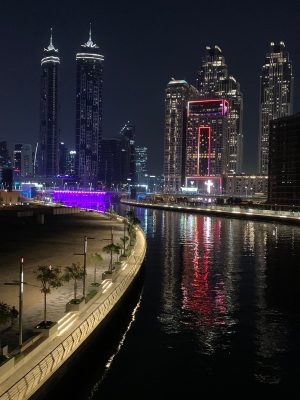
++
23 Aug 2022
Bringing Life To The Desert With Biophilic Design
Design: BDP
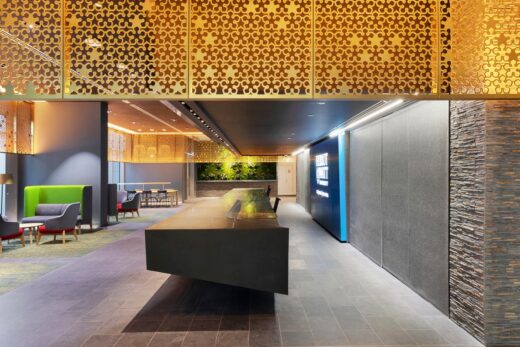
photo : Rebecca Hobday, BDP
Biophilic design at Heriot Watt campus Dubai
When visitors cross the threshold of Heriot Watt’s new university campus in Dubai, they leave behind the searing heat of the desert for climate-controlled comfort, where diffused lighting offers relief from the harsh glare of the sun.
++
15 June 2022
The Perfect Storm, Dubai Hills Mall
Design: Pharos Controls Limited
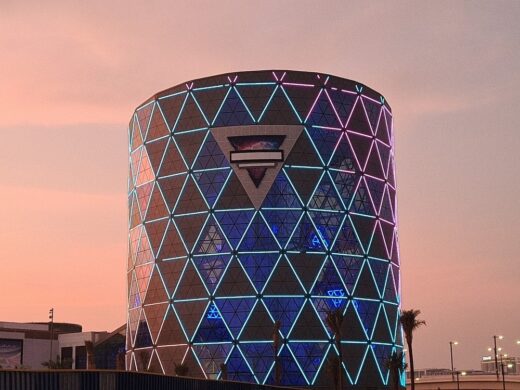
photo Courtesy of Creation Gulf
The Perfect Storm, Dubai Hills Mall
The recently opened Dubai Hills Mall is a glamorous destination in a popular tourist spot, offering plenty of opportunities for shopping, dining and entertainment. It is also home to The Storm, the fastest indoor rollercoaster in the city; an adventurous ride that stands 50 metres tall.
14 June 2022
Sharjah Flying Saucer Building Rehabilitation
Design: SpaceContinuum Design Studio / Mona El Mousfy
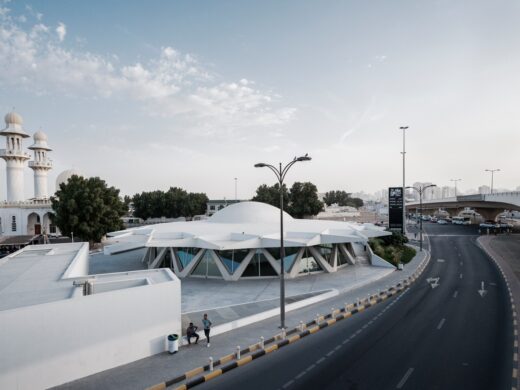
photo : Danko Stjepanovic
The core structure was revealed by removing the grey aluminum cladding on the saucer’s pillars and the orange aluminum cladding on its canopy. The Flying Saucer is a 1978 Brutalist-style building that originally housed a café, restaurant, newsstand and gift shop; use of the building changed several times from 1988 onwards.
post updated 14 November 2022
ICD Brookfield Place, 312 Al Mustaqbal St, Trade Centre, DIFC
Design: Foster + Partners
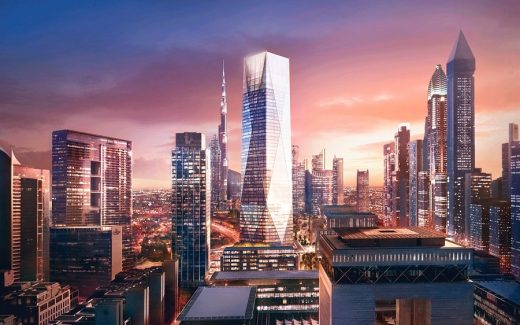
image courtesy of architects practice
ICD Brookfield Place Dubai
++
Dubai Future Academy, The Boulevard, Emirates Tower, Sheikh Zayed Rd, launched as the capacity building arm of the Dubai Future Foundation in 2017
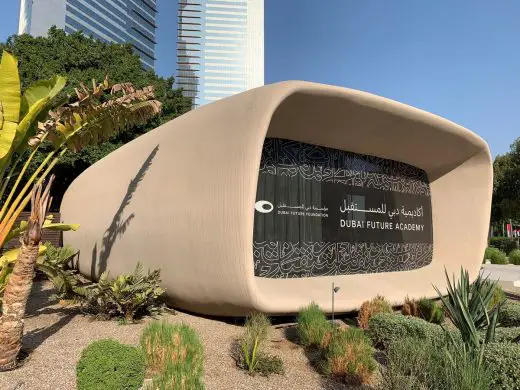
photo © Adrian Welch
Dubai Mall shops interior:
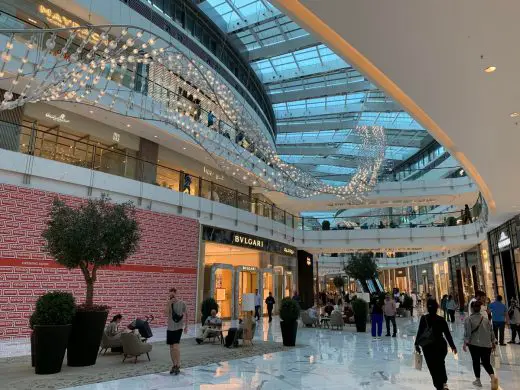
photo © Adrian Welch
++
20 May 2022
Ariant Residences, Palm Jumeirah
Design: XBD Collective
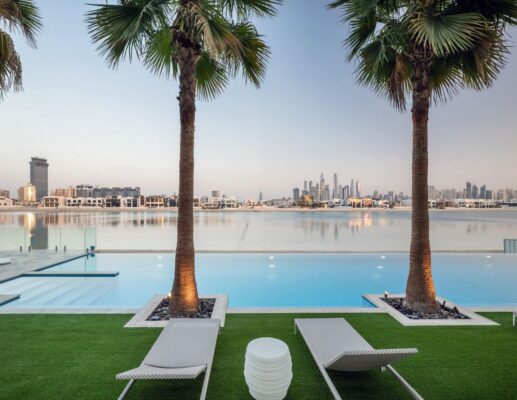
image courtesy of architects practice
Ariant Residences Palm Jumeirah beach mansion
The Ariant Residences in Palm Jumeirah is a project aimed at raising the level of residential living. Combining modern design cues with minimalist luxury, the architectural design marries the best of both worlds into a quietly elegant living space.
++
31 March 2022
BEEAH Group headquarters in Sharjah, UAE, desert south of Sharjah city centre
Design: Zaha Hadid Architects (ZHA)
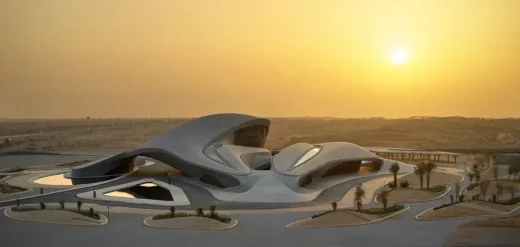
photo : Hufton+Crow
BEEAH Group’s new headquarters in Sharjah, UAE, was opened on March 30 by His Highness Dr. Sheikh Sultan bin Muhammad Al Qasimi, Ruler of Sharjah. Powered by its solar array and equipped with next-generation technologies for operations at LEED Platinum standards, the new headquarters has been designed by ZHA to achieve net-zero emissions.
31 March 2022
Majlis + Sameem for Expo 2020, Dubai, UAE
Design: AGi architects
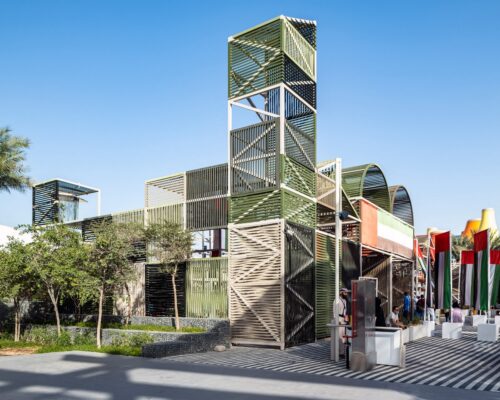
photo : Iñigo Bujedo Aguirre
Majlis + Sameem for Expo 2020 Dubai
Majlis for Expo 2020 Dubai by AGi architects are a set of urban living rooms conceived as human scale places. Given the immensity of the Expo site, in its relationship with users they aim to show hospitality as a symbol of the UAE character.
++
26 February 2022
Pavilions at Expo 2020 Dubai
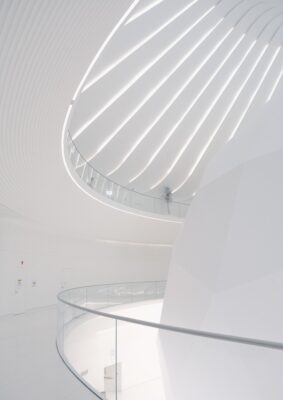
photo © Riccardo Rivano
Expo 2020 Dubai Pavilion Building Photos
With the title “Connecting Minds, Creating the Future” the first Expo hosted in the Middle East has faced many challenges, not least due to the slippage of nearly a year compared to the expected date. In fact, Expo Dubai 2020 was inaugurated in Dubai on 1 October 2021.
22 February 2022
Museum of the Future
Architecture: Killa Design ; Interior Design: ATELIER BRÜCKNER
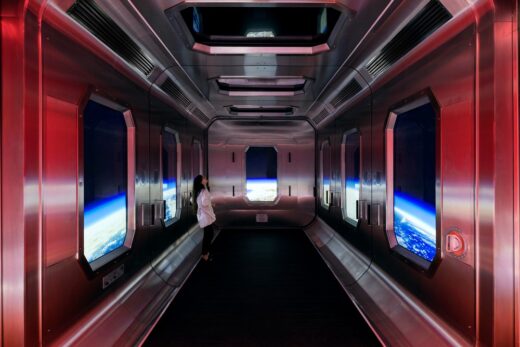
photo © ATELIER BRÜCKNER / Giovanni Emilio Galanello
Museum of the Future Dubai Building
The Museum of the Future is one of Dubai’s new attractions and is taking its place on the world map. In an iconic building visitors are invited to embark upon an expedition to a future for which they will, through individual choices, become part of a collective effort to create a better future for all humanity.
23 February 2022
ASPECT Studios launch of Dubai Studio
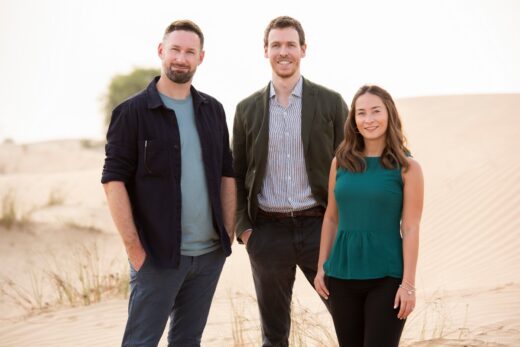
image courtesy of architects practice
ASPECT Studios Dubai landscape design firm
ASPECT Studios, a leading landscape design practice has successfully set up in the Middle East with the opening of a new studio in Dubai. The practice has been active in the region since 2016 and is currently engaged in a wide variety of development schemes, master planning and public domain projects in the area.
9 February 2022
AURA SKYPOOL, Palm Tower skyscraper, Palm Jumeirah
Design: Kokaistudios
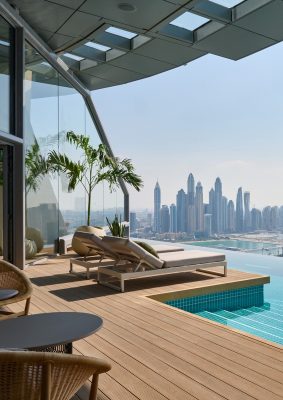
photo : Juliet Dunne
AURA SKYPOOL Dubai: world’s highest 360° infinity pool
2 February 2022
Indian Pavilion at EXPO 2020
Design: CP Kukreja Architects
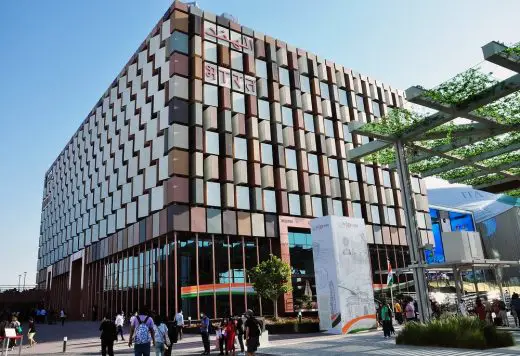
photos : Federation of Indian Chambers of Commerce & Industry (FICCI) and NBCC (India) Limited
Expo 2020 Dubai India Pavilion Building
The Expo 2020 Dubai is a global stage for renowned architects from all over the world to represent countries whilst showcasing design finesse. With an overarching theme of ‘Connecting Minds, Creating the Future’, it is a platform promoting partnerships for innovation, inclusion and understanding.
Popular UAE Hotel Resorts
Atlantis Hotel, The Palm Dubai
More contemporary Dubai Building News on e-architect soon.
+++
Dubai Building News 2021
Dubai Property Developments in 2021
Dubai Architecture News – UAE property developments archive for 2019 to 2021
Aljada’s Central Hub, UAE
Design: Zaha Hadid Architects (ZHA)
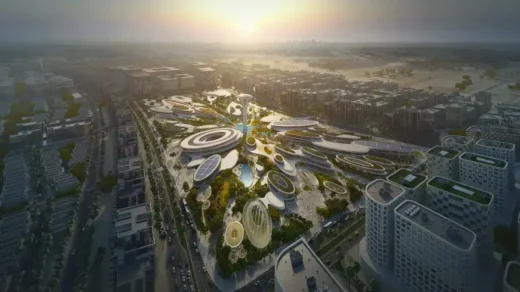
render : VA
Location: Dubai, United Arab Emirates – the Middle East, Western Asia.
+++
UAE Architectural Archive
+++
Dubai Architecture
Dubai Architectural Designs – chronological list
Dubai Marina : due to be tallest residential tower in the world: 516m high
Dubai Construction / Property photos welcome
Buildings / photos for the Dubai Building News 2019 – UAE Architectural Developments page welcome

