Bahrain architecture news, Al-Manamah building, Bahraini property images, Built environment architects
Bahrain Architecture : Al-Manamah Buildings
Bahraini Development in The Gulf, Middle East
post updated 19 July 2024
This page contains a selection of major Bahrain Architecture.
Bahrain Architecture
Bahrain Architecture News, chronological:
13 July 2022
Al Dana Amphitheater, Sakhir
Design: S/L Architects
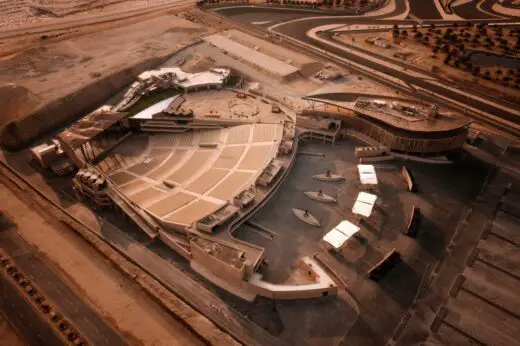
photo : Al Dana
Al Dana Amphitheater
2 June 2022
Rehabilitation of the Manama Post Office
Design: Studio Anne Holtrop, Architects
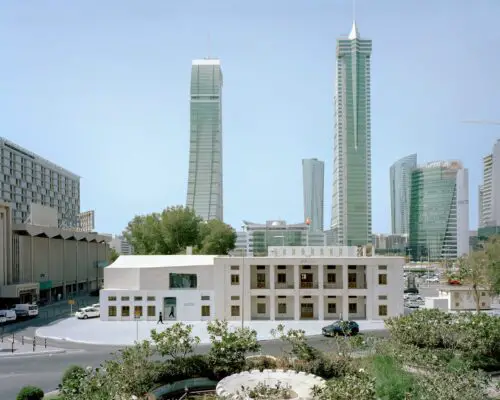
photo : Aga Khan Trust for Culture / Maxime Delvaux (photographer)
Manama Post Office Rehabilitation
28 Jun 2013
King Hamad University Hospital Building
Design: HASSELL
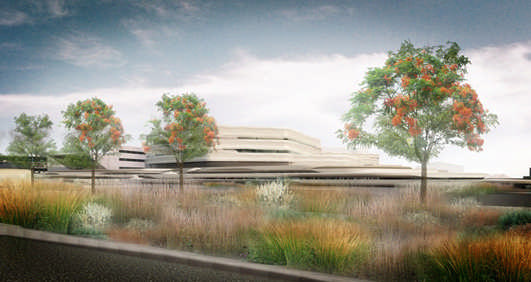
image by architects
King Hamad University Hospital Building
Scheme design has been approved for a new Oncology Centre at the King Hamad University Hospital (KHUH) in Bahrain. A team led by HASSELL, including Bahrain-based Mazen Alumran Consulting Engineers (MACE) and team members Aecom, Baker Willis Smith and MJ Medical, has completed the design for client the Bahrain Defence Force. The new building will be designed to the highest international standards of healthcare provision, bringing first-class cancer care and research facilities to Bahrain in a ‘translational’ environment, where research advances are used to directly benefit patient care.
Bab el Bahrain Competition – Designs
Bab Al Bahrain Square Competition Winners
1st Prize: Pearl Dive
Design: Lukas Lenherr, Switzerland
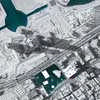
picture from contest organiser
Bahrain Architectural Competition
The void. A physically powerful identity and a strong sense of a space are given to a place when it contains a clear void. It is the void that connects people. Furthermore it is the void that re-animates the historical link to the sea. It is this void that re-locate things as they were in past times. This void, the heart of the project, is a vast open space of water. Its size makes up the entire competition perimeter. The excavated soil can be used for new offshore landfill.
2nd Prize: Two Rooms
Design: Baukuh and Guido Tesio, Italy
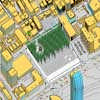
picture from contest organiser
3rd Prize: New Times Square
Design: Partizan Publik- Dus Architects, The Netherlands

picture from contest organiser
Bahrain Architecture Design Contest
On the occasion of Manama: Capital of Culture of the Arab World 2012, the Ministry of Culture of the Kingdom of Bahrain is organising an international open ideas competition for the redesign of the Bab Al Bahrain square.
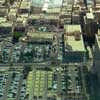
picture from Architecture Competition organisers
The square holds the potential of becoming one of the most representative and significant public spaces in the Island due to its central location, although it is currently little more than an accumulation of surface parking areas.
Recent Bahrain Building Design
Four Seasons Hotel Bahrain
Design: SOM – Skidmore, Owings and Merrill
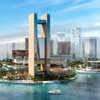
image from architects
Four Seasons Hotel Bahrain
The recent confirmation of construction work on the Four Seasons Hotel in the Kingdom of Bahrain has signalled new optimism in the nation’s employment and real estate sectors. Situated at Bahrain Bay – the country’s highest-profile, master-planned $2.5 billion waterfront community – the 5-star hotel’s commitment to an April 2014 construction completion date is set to inject new jobs, new capital, and new optimism into several of Bahrain’s flagship sectors.
Bahrain Building
Key Building Project in the Kingdom:
Bahrain World Trade Center – Twin skyscrapers, Manama
Architects: Atkins
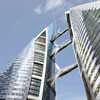
image from Atkins
Bahrain World Trade Center Building
Atkins was appointed to provide all masterplanning architecture and structural and MEP engineering design services for the Bahrain World Trade Center building site, located on the main King Faisal Highway in Manama, Bahrain.
Major Bahraini Developments + Buildings, alphabetical:
@bahrain
Design: Aedas
@bahrain by Aedas
Durrat Al Bahrain
Architects: Atkins

image from architect
Durrat Al Bahrain
Durrat Marina Masterplan
Architects: Atkins
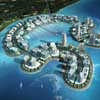
picture from architect
Durrat Marina Masterplan
Nomas Towers, Juffair
Architects: Atkins
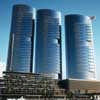
picture from architect
Nomas Towers Bahrain
More Bahrain Architecture + Bahraini Building Projects online soon
Location: Bahrain, The Gulf, Middle East
Dubai Buildings – current buildings + designs
Bahrain Pavilion, Venice
Golden Lion winner for Best National Pavilion, 2010
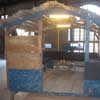
photo © Adrian Welch
Bahrain Pavilion
The Kingdom of Bahrain has been awarded the Golden Lion for the best national participation at the 12th Venice Architecture Biennale.
The theme of the pavilion, RECLAIM, is an exploration of the decline of sea culture in the Kingdom of Bahrain. Three fisherman’s huts displaced from their original sites in Bahrain are the focus of the exhibition.
This is the first official national participation of a Gulf State at the Venice Architecture Biennale.
Bahrain World Trade Center Wind Turbines Building
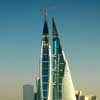
photo from Atkins
Comments / photos for the Bahraini Architecture page welcome
