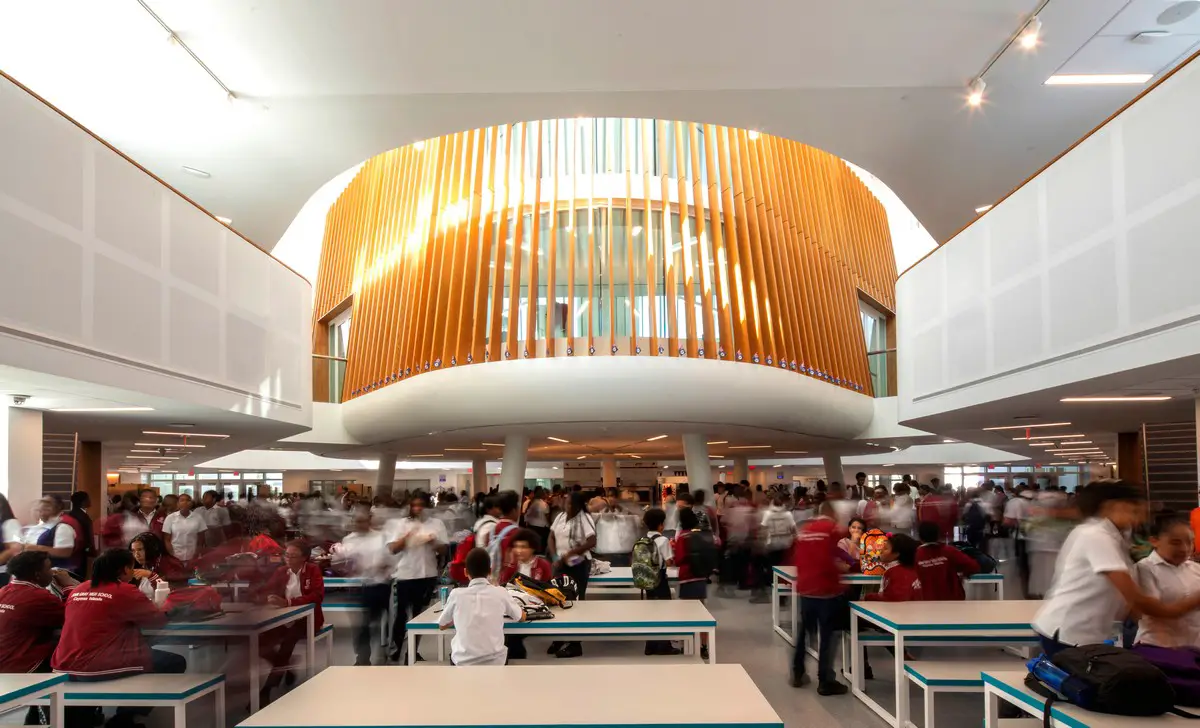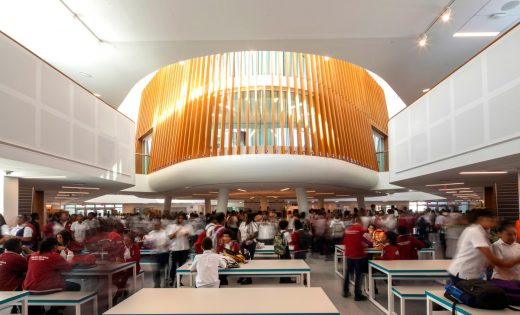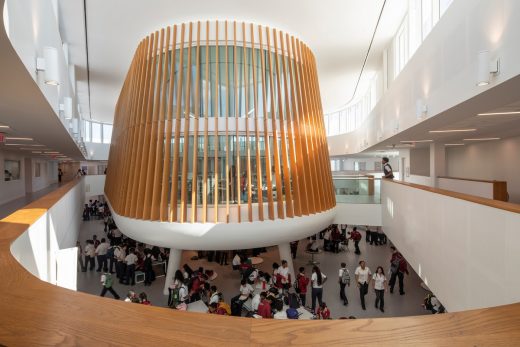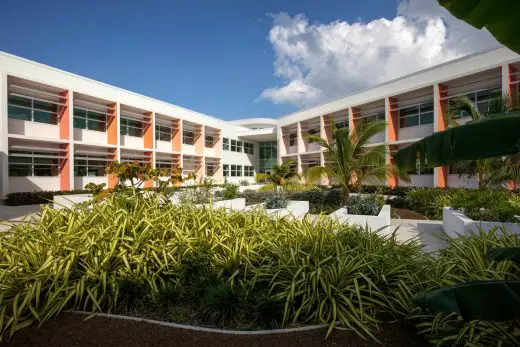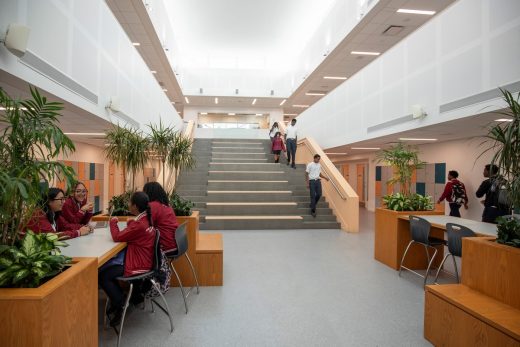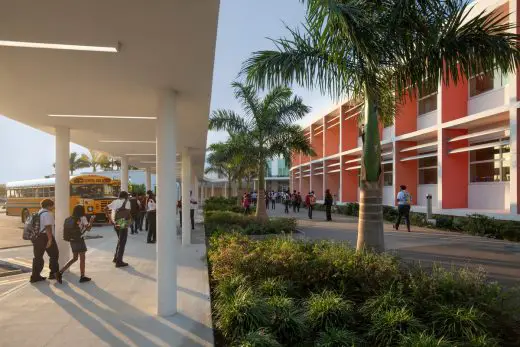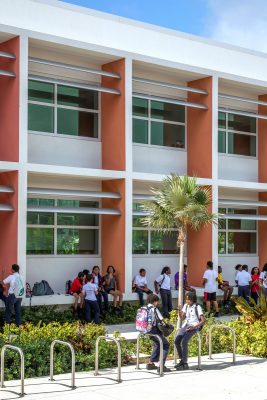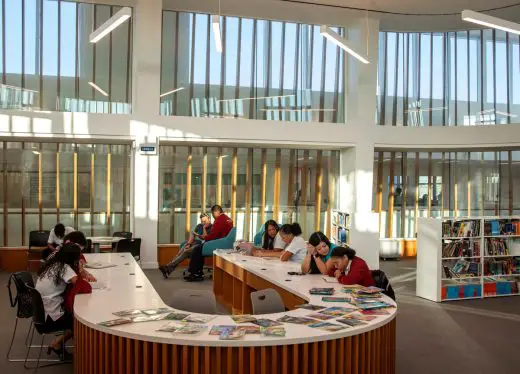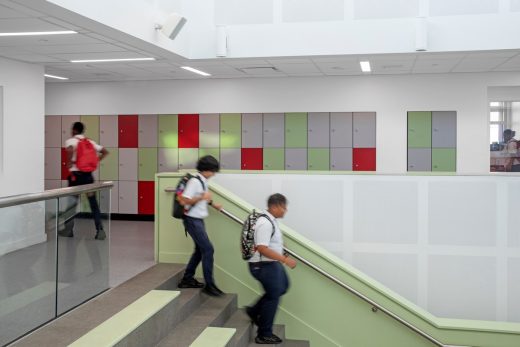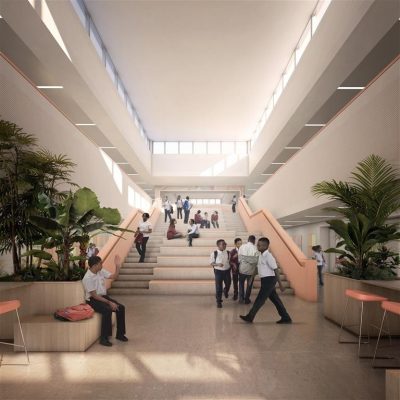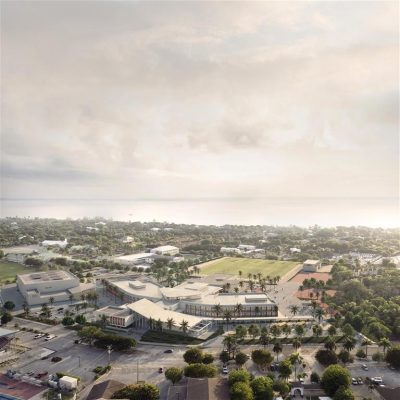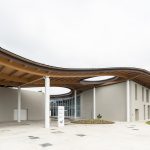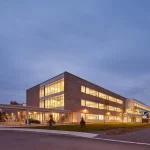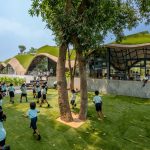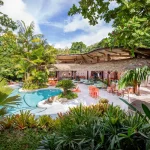John Gray High School, George Town educational building design, Caribbean architecture images
John Gray High School on the Cayman Islands
Educational Facility on Grand Cayman, Caribbean design by Jestico + Whiles Architects, UK
Updated 25 June 2024 + 18 Jan 2020
Architects: Jestico + Whiles
Location: George Town, Grand Cayman, the Cayman Islands, Caribbean
Photos by Robin Hill
John Gray High School, Caribbean
Jestico + Whiles has completed the John Gray High School located in George Town. Fusing together new build elements with a cluster of existing buildings, the design creates an innovative and collaborative space for the school’s 1288 students and 163 staff. The school is the first of four schools Jestico + Whiles is designing for the Cayman Islands Government.
The site formerly hosted four structures which were originally designed in the early 2000s based on the ‘schools within schools’ academy model. However, when the global financial crisis stopped work, the building remained unfinished and vacant since 2012. Jestico + Whiles’ scheme is the winning entry to a Cayman Island Government international design competition seeking a new vision for the school campus; uniting the existing, part-completed buildings and creating a cohesive school that allows the students to flourish.
Extensive consultation with the whole school community, including students, parents of students, staff and government and education authorities underpin the school’s design. While repurposing the part-completed buildings was an aspiration, speaking with the school body helped create a shared understanding of how they could be used; the relationship between teaching spaces and breakout spaces, the value of outdoor space as a means of improving well-being and the potential community uses of the school building after the school day has ended.
The building is a flexible hub for staff, students and the community. John Gray School is already at the centre of the community, having been used for events, celebrations, and sporting occasions months before the official opening. A single entrance provides access directly into the building’s ‘heart’ at the joining point of each of the wings. Soft landscaping and the external spaces that surround the classrooms are an essential part of the building’s success – with courtyards providing social gathering spaces and shading structures to create enjoyable rest spaces for students and staff alike.
The building’s ‘heart’ is a domed timber-lined library suspended above an open-plan canteen. The heart will act as a gathering place for the school’s different departments, during break times but also throughout the day. The northern wing contains general teaching space for English, humanities, Spanish and business departments, while the southern wing contains maths, science, design and technology, and the western wing serves the visual arts and performing arts departments. With flexible teaching and learning in mind, each of the three wings features a combination of generous breakout areas and small group rooms.
Staff offices within the building have been distributed to create good sightlines and passive supervision, creating an efficient new school layout which enhances the safeguarding of students while also encouraging positive student behaviour. The quality of design and attention to detail is designed to create an uplifting environment for the pupils – in contrast to the standard state school offer in a region where the majority of pupils attend private school.
The curved form of the new building element is the overarching design driver stitching together the four existing structures together and conveying some of the same gestural language as the swooping roof forms of the existing buildings. The horizontality of the façade is broken by a regular staccato rhythm of vertical louvres which also serve to control solar gain and glare throughout the day. The scheme also incorporates rainwater collection and on-site solar generation, while the extensive landscaping includes indigenous planting which substantially reduces the need for irrigation.
The completion of the John Gray School builds on Jestico + Whiles’ comprehensive experience in educational design, with the practice having delivered 79 schools in the UK over two decades and designed schools in Doha, Qatar, Muscat and Oman.
Ben Marston, Director at Jestico + Whiles, said:
“It has been hugely rewarding to continue to hone our approach to designing education projects internationally, tapping into the specific needs and priorities of the John Gray school community. The opportunity to creatively reimagine the existing assets into one unified space that works for everyone, led us to the consultative approach. We look forward to seeing our other schools’ projects with the Cayman Islands Government develop over the next few years.”
Jonathan Clark, Principal at John Gray School, said:
The team at J+W particularly Ben and Julie, listened to staff, students and parents and really embraced our vision, not only in designing the building, but the impact on school improvement. They really delivered on our key priorities of maximizing learning time, visible learning in all areas, passive and active supervision and keeping all students safe at all times with clear lines of sight, a secure yet welcoming and inspiring place to learn and work and a place where we can deliver a world class curriculum.
We are already seeing many positive benefits of our new building, staff are collaborating more, behaviour is greatly improved and students are enjoying their learning. State of the art science labs with a well designed prep room has increased the amount of practical science we can now deliver.
From a leadership perspective I can walk the entire school, see every teacher and every learning space in less than 15 mins which allows us to constantly monitor the ‘climate’ for learning and support where necessary. We have state of the art facilities for our extended vocational program at KS4 from robotics and automotive design to nutrition and fashion and beautiful collaborative spaces for work outside of the classroom and cross-curricular engagement.
Photography: Robin Hill
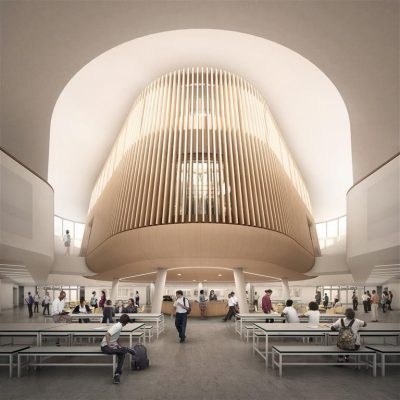
images courtesy of architects practice
John Gray High School Cayman Islands, Caribbean vbuilding images / information received 250624
John Gray High School
Jestico + Whiles Architects has been appointed to design a new school building for the Cayman Islands Government. The project, won in an international competition, is the practice’s fourth large secondary school overseas project. The practice assembled a multi-national team from the UK, Canada, US and the Cayman Islands to compete for the project.
Located in the capital, George Town, on Grand Cayman, the John Gray High School building project was initially conceived over a decade ago to designs by US firm Fielding Nair. Work was halted in 2012 in the wake of the financial crisis, and amidst concerns around the educational model on which the original design was based.
The new competition was held to appoint architects to work with government to devise a way of utilising the existing part-completed buildings and combined with new buildings transform them into a contemporary high school aligned to current and future education thinking. Having a single interconnected building was the fundamental requirement of the brief.
The innovative scheme will create a centre for excellence for its 1,000 students and 120 staff. Jestico + Whiles carried out extensive consultation with the school community, government and education authorities to ensure the new design meets educational needs.
The project will complete three partially constructed buildings and then construct a new central wing-form building which connects them together around a central heart to form a single whole. One wing is dedicated to STEM (Science, Technology, Engineering and Maths); a second to Arts, both Performing and Applied; and a third to Humanities and Languages.
Whilst the brief called for a relatively traditional departmental organisation for the school, each wing features a central gathering stair and break-out space for informal learning and social activities. These spaces, combined with a number of seminar and small group spaces throughout the new building, will enable the school to deliver teaching and learning flexibly in the future.
Where the wings come together, at the heart of the new building, is a large central gathering space which contains the communal elements of the school: dining, library, student resource and social spaces.
Sustainable thinking has informed the design development from the outset. A solar control façade, which will maximise daylight whilst eliminating solar gain and glare, rainwater collection and on-site solar generation have all formed an integral part of the design concept. The landscape design uses indigenous planting and largely eliminates the need for irrigation.
The building is also being designed as a hurricane shelter and emergency refuge, a vital facility on low-lying Caribbean islands.
John Gray High School, the Cayman Islands – Building Information
Architects: Jestico + Whiles
Project Team
Client: Cayman Islands Government
On-island Lead Consultant: Chalmers Gibbs
Civil and Structural: APEC
Mechanical & Electrical Engineer: MCW
Cost Consultant: JEC
Landscape Architect: Fabrik
Code Consultant: Jensen Hughes
FFE Consultant: Red Apple Designs
Acoustic Consultant: Pace Consult
Food Service Consultant: Tricon
Lighting Designer: Studio Fractal
Contractor: McAlpine
John Gray High School on the Cayman Islands, Caribbean images / information received 180120
Location: George Town, Grand Cayman, the Cayman Islands, Caribbean
New Architecture in the Caribbean
Contemporary Caribbean Architectural Projects
Costa Rica Architecture Designs – chronological list
Costa Rica Home
Design: Benjamin Garcia Saxe Architecture
Comments / photos for the John Gray High School on the Cayman Islands, Caribbean page welcome.

