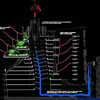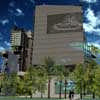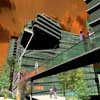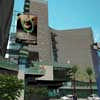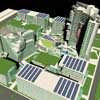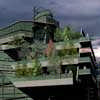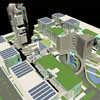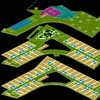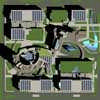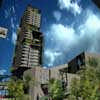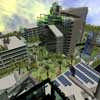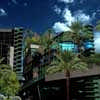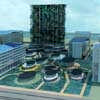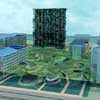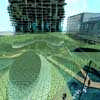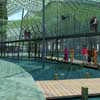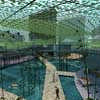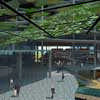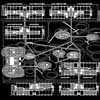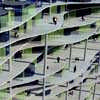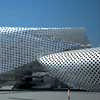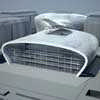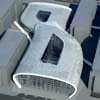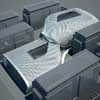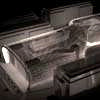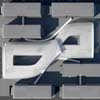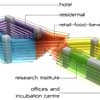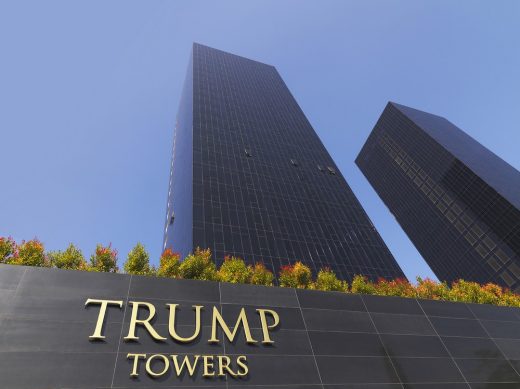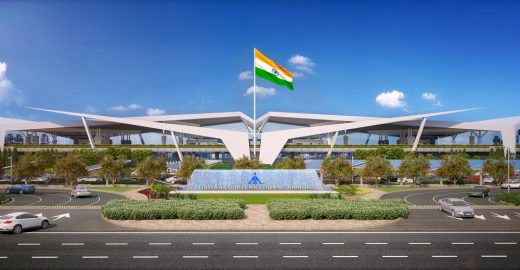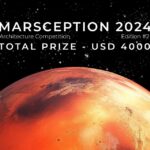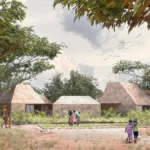SPIRETEC Architecture Competition, India Building, News, Greater Noida Design
SPIRETEC Competition, Greater Noida : Indian Design Contest
SPIRETEC Architecture Contest, India : Information
10 May 2012
Spiretec Architecture Competition Entry by Dinkoff
International architecture competition
Design: Dinkoff Architects & Engineers Inc.
“FIBER-GRASS”, SPIRETEC URBAN PLAZA
SPIRETEC Architecture Competition
The composition of the project is a replica to the picture with grassy field provided by the client; it invented the name for the project, “FIBER-GRASS”. This theme also implied the extensive use of Sustainable Architecture everywhere in the design. The woven grass fibers are interposed on the site and intersected by the already established vocabulary of IT buildings.
The “conversation” launched between the two, forms a new construct which challenges the traditional approach in architecture- the platonic volumes are visualized by their fractions looking for completion of the arrangement together with the existing IT buildings. They become as prosthesis for each other- the linearity of the landscape, established by already constituted orthogonal system, is interrupted by a new one of the lately added buildings to reverse again in a different direction to the previous.
The client’s program required the ground floor of the already designed IT-buildings instead of garage to be utilized as IT-office space of 19,000 Sq. M. being incorporated with the new buildings of the competition site. It includes in addition a Residential Component of 17,000 Sq.M., a Commercial of 17,500 Sq.M., and an Institutional of 8,750 Sq.M.
The resulting design has site access through 2 security gates on the east side. Upon entry, the visitor is greeted by a 15-story hotel with a water feature at the drop-off area. The Convention Center is situated to the west of the hotel, followed by the 33-story service apartment’s tower. A Shopping Plaza with food courts lies beneath the Convention Center.
This convenience serves the hotel guests, the convention attendees, the IT workers in the surrounding buildings, and the residents of the service tower. It is a place which brings everybody together- visitors enjoying the place, those working in the IT-buildings and having lunch there, and those who live there with all the convenient facilities surrounding them.
A water feature lies at the center of the Shopping Plaza which has a cooling effect in the summer, and it brings a feeling of peace and tranquility. A free standing elevator structure serves the 2 levels of the Shopping Plaza and the roof garden atop the convention center. These 3 levels extend to the Hotel, and they contain a bank, a gym, a restaurant and the before mentioned food court with a garden terrace, and an auditorium with a business center.
Atop the Hotel is a bar/restaurant with an adjacent swimming pool and a view of the plaza and nearby lake. The Shopping Plaza also extends the first 2 floors of the Residential Tower which are the core of the larger shopping facilities. The 2 floors above it contain the Welfare and learning centers. The convention facilities lie at the same level of the hotel’s auditorium rooms and the business center, providing an increased convenience for business visitors to the IT facilities.
All units in the Service Apartment Tower have southeast and southwest exposure toward the nearby lake. At the top of the tower are several penthouses with adjoining roof gardens. On each floor near the elevators there is an area for socializing and an adjoining garden and facilities for children to play. The open corridor on the tower’s northeast side looks down toward the main plaza, juxtaposing the horizontal city with the verticality of the tower.
Sustainability is used as main source to create meaningful architecture without limiting it. The concept is approached as the edifices are “sheltered” by green mechanisms – the buildings are screened from the sun exposure in one direction to open into another with different glass format responding to the IT buildings which cuts tremendously the HVAC costs.
The residential tower opens south giving to all apartments a healthy sun contact. At the same time the ultraviolet sun rises, during the hottest summer time, are blocked protecting the interior environment from overheating. Winter time when the sun is low, it reaches dipper indoors. There are several gardens on different floor levels which keeps the environment healthy. They filter the hot summer temperatures and redistribute cooler air to all unites of the tower.
The hotel incorporates the green architecture too- a water feature facing south drops water from high level, cooling it through the process of falling to be brought inside of the hotel’s atrium. The atrium waves as a smock stack pulling up the dehumidified cooled air from below cooling down the building.
As it picks speed, the air is pushed up as a “jet booster” through the roof making a wind propeller at the top of the building to rotate generating electricity needed for the hotel. The building is completely screened on the south, southeast and west sides working together with the three levels of garden at the top west side together with the roof shading to block the hot afternoon sun.
The roof of the convention center is divided on two- a part of it is covered with solar panels and the rest is a roof garden connected with the food court and the retail plaza below. The roofs of the higher IT buildings are used to put solar panels too and the rest of them have roof gardens as well. The energy created would be plenty enough for them to operate and the extra energy generated would be sold to the residential tower and the retail plaza.
The entire composition is molded as self-sufficient “organism” where people work, live, relax, enjoy. It is a place which has everything to rely on itself protected from overheating and generating all the necessary power to be able to function in any aspect. Sustainability and architecture work hand by hand- one of them helps to generate the other and vice-versa.
Spiretec Architecture Competition Entry – Building Information
Location: Greater Noida, Delhi, India
Type: Urban Development
Architects: Dinkoff Architects & Engineers Inc.
Status: International Competition
Client: SPIRE World, New Delhi, Delhi, India
Area: 62, 750 sqm
Credits: Tino Dinkoff- Design Principal
Ben Wu- Project Director
Stanislav Hristov- Visualizations
Saeko Harada- job captain, Manuel Quevedo, Fayez Mazid
Dinkoff Architects & Engineers
17 Feb 2011
Spiretec Architecture Competition Entry by Monolab
SPIRETEC COMPETITION INDIA © 2011
International architecture competition
Award: Honorable Mention
Client: Spiretec
Design: Monolab
Team: Jan Willem van Kuilenburg with Arrate Abaigar, Henar Varela Morales, Ismael Planelles Naya
ARCHIPELAGO
A sustainabe infill in a 62.750 square meter mixed use area, part of an IT office complex and spread across approximately 85,000 square meters of land; with a built potential of approx 175.000 square meters. The project is located in Greater Noida; part of the Delhi – National Capital Region (NCR) India.
Archipelago is a spread of islands with bungha-type pavilions over a constructed wetland that purifies the nearby river water. A suspended chatri screen of climbing plants protects against sun and strong winds. Shaped openings generate airflow with natural cooling over the water. Combined with vegetation shadow casting it enhances healthy conditions of the project for refreshing breaks. Pedestrian paths on different levels link all programs in this open-to-sky environment. The landmark overlooks the riverside as a landscape and the suspended screen as a garden.
FILTER BED
The wetland is a natural filter bed, a shallow basin of approximately 15 cm-depth, covering the complete site. Water is taken from the Yamuna River through pipes, filtered and purified through the filter bed with helophytes water plants and given back to the river.
SCREEN
The screen is made of a steel net with climbing plants growing from the filter bed. It is warped and generates ‘chimneys’ to trigger airflow over the cooling water surface like the bio climatic section of the traditional Indian bungha. It is suspended with slanted columns and cables between the IT buildings.
PAVILIONS
The pavilions, derived from the typical bungha lay-out with compact core and open space around, have screen like facades.
LANDMARK
The landmark consists of a stack of ‘islands’ with amorphous lay-outs of scattered pebble-shaped rooms and apartments, to avoid standard corridors. All floors of cast concrete in situ have different shapes, supported by mushroom-type columns that come from the parking.
PROGRAM
Programmatic implant is made in three ways: 1. below the IT buildings the incubator, office and banking programs adapt to the footprints of these buildings, 2. the islands with pavilions hold most of the public programs like the market, food courts and retail. 3. the landmark takes the hotel functions, apartments, banquet space, wellness center, club, library and expo space.
NETWORK
A network of paths makes short cuts between IT buildings, pavilions and landmark. The paths over the water are made of wood and flagstones. Suspended steel paths make connections between IT buildings and the taller pavilions.
© MONOLAB ARCHITECTS
7 Feb 2011
Spiretec Competition Entry by Design Initiatives
THE CROWD IN THE CLOUD
Architects: Design Initiatives
Type : mixed-use
Location : Greater Noida, Delhi, India
Date : Jan 2011
Status : SpireTec competition
Client : Spire World
Area : 62,750 sqm
Credits : Vlado Valkof – project architect, Anne Valkof, Rumen Yotov – designers, Martin Nikolov – rendering
Our project responds to the context which is planned to be build by the time the project is completed, and to the dynamically twisted site. Our attempt is to increase density and pedestrian traffic. We strongly believe that high-rise typology is an oxymoron of sustainable development in its base and is in contradiction with promoter’s goal for a green complex.
From the program we identify five major functions: Research Institute and Knowledge Centre, Offices and Incubation Centre, Hotel, Residential, and Retail-Food-Beverage. We clearly differentiate four of them in four wings grouped around two inner courts in two separate buildings (Research Institute and Offices in one building and Hotel and Residential in the other). At the area of conjunction of the two buildings we design outdoor distributing hub/plaza/promenade which connects to all functions and the underground parking garage.
It contains the fifth function of shopping and dining and combines the similar function of Research Institute food court with the F+B and retail outlets into one shopping center like hub. Because of the specificity of Noida climate the plaza is not enclosed, just covered by the buildings above. The plaza is open to serve not only the new building’s population but also people from the IT Park and from outside. With the creation of the outdoor plaza we break the 220m long “barrier” of the site for better circulation.
The inner court scheme is inspired by the Indian tradition. One of the courts is developed around a water pool and serves both Hotel and Apartments. The Hotel and Apartments also share Banquet Facility/Service Area and a common drop off area which is an additional access point. The other court is surrounded by the thematically grouped Auditorium, Lecture Hall, Gallery, and Library and could be easily transformed into Open Air Theatre.
Functions like Auditorium, Lecture Hall, Gallery, Library, Bank, and Lobbies are located at the ground level and are directly accessible to the public and building occupants. Each one of the four wings with restricted access has an individual entry accessible through the inner court and vertical core in the corner. Both buildings connect at fifth shopping level and sixth level where the taller building leans above the lower building and covers a natural shaded space of a food and beverage terrace on top of the lower building.
The pattern on the sustainable double / secondary skin of the facades is inspired by traditional carved stone lattice screens of Hoysala Temple in Belur.
We also propose lightweight tent structures against sun and rain to connect the new building with the office buildings from the complex. They could be executed in next stages.
For landscaping, instead of a regular grass lawn we propose areas with agricultural crops typical for the fields around Noida – Indian tea, rice, corn, sugar cane.
Vlado Valkof Design Initiatives
Nov 2010
SPIRETEC Competition
15 Dec 2010 – registration closing date
The SPIRETEC Competition, India 2010
Spire World announces an open architectural design competition for its project SPIRETEC, a 62,750 sqm mixed use area that is part of an IT office complex, spread across approx 85,000 sqm of land; with a built potential of approx 1,75,000 sqm. The project is in Greater Noida; part of the Delhi – National Capital Region (NCR) India.
Jury Members
Ajoy Choudhary, Aniket Bhagwat, Ashish Bhalla, Kai Gutschow, Ken Yeang, Lucien Kroll, Michael Sorkin, Peter Bosselman, Peter Head, Pradeep Sachdeva, Sanjay Prakash, Suparna Bhalla, Tay Kheng.
Awards and Citations
Up to five honorable mentions will get an award of US$10,000 each
Three winners will get an award of US$ 25,000 each
The AOD shall receive a contract for US$ 250,000
The SPIRETEC Competition winners to be announced in the third week of Feb 2011
SPIRETEC Competition information received Nov 2010
Location: Greater Noida, India
Architecture in India
Contemporary Architecture in India
Indian Architecture Designs – chronological list
New Delhi Architecture Walking Tours by e-architect
Indian Architect : architecture practice contact details
Indian Buildings
New Indian Architecture Designs – architectural selection below:
Trump Towers, Kalyani Nagar, Pune, Maharashtra, western India
Interior Design: Matteo Nunziati
photo : Max Zambelli
Trump Towers in Pune
Guwahati International Airport, Assam, Northeast India
Architects: Design Forum International
image Courtesy architecture office
Guwahati International Airport in Assam
Matharoo Associates
House with Balls
Vivanta by Taj – Whitefield, Bangalore
Warner Wong Design
Vivanta by Taj
RMJM
Kolkata Airport Building
Building Competitions : Archive
Comments / photos for the SPIRETEC Competition page welcome: info(at)e-architect.com
Website: www.spireteccompetition.com
