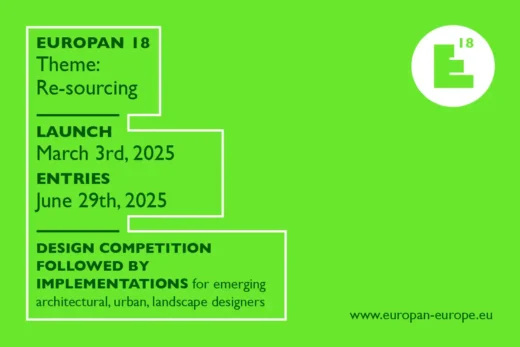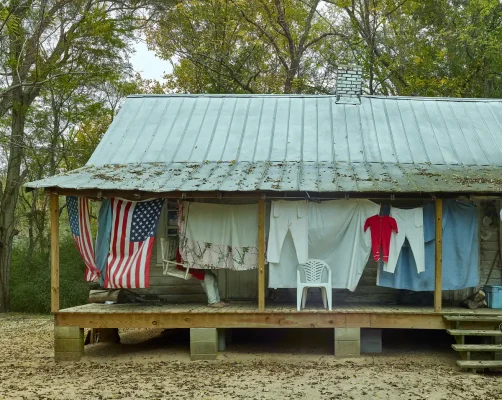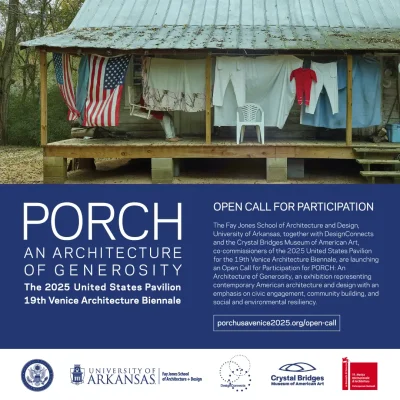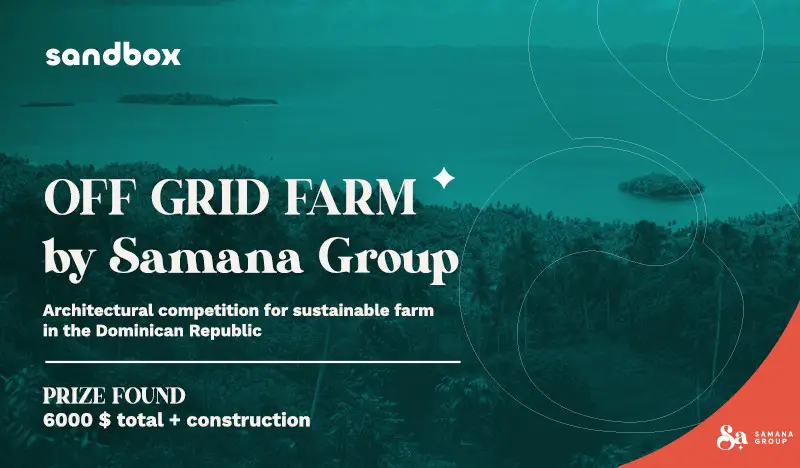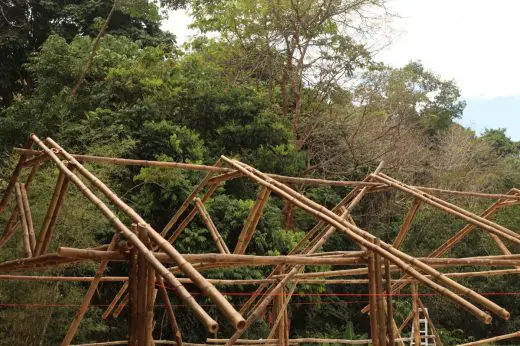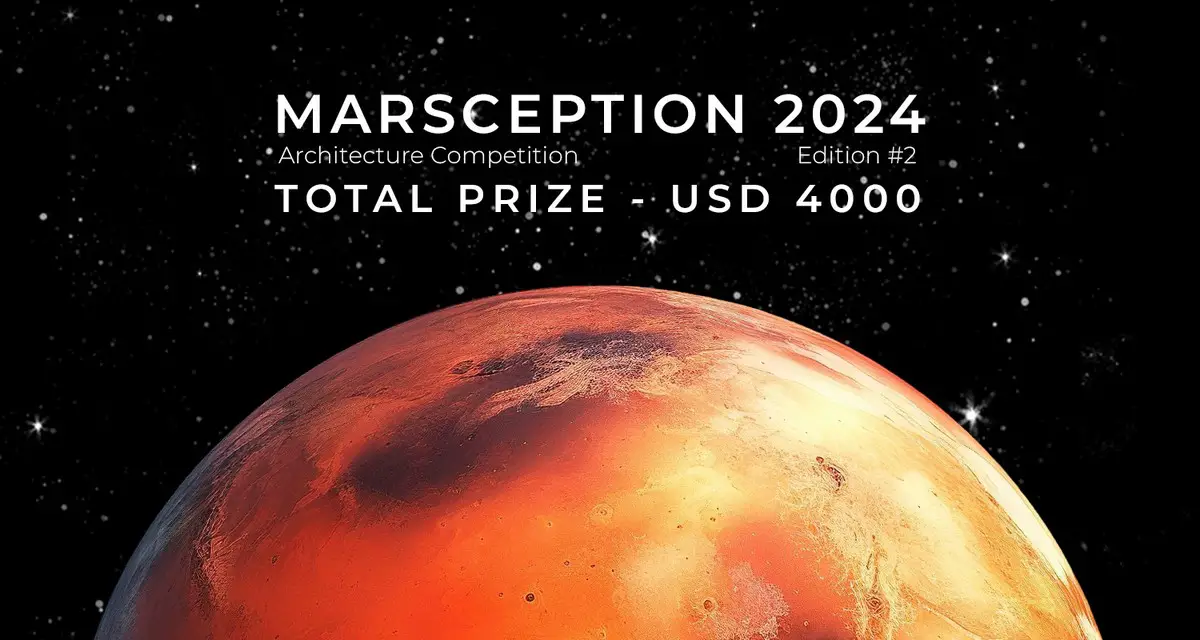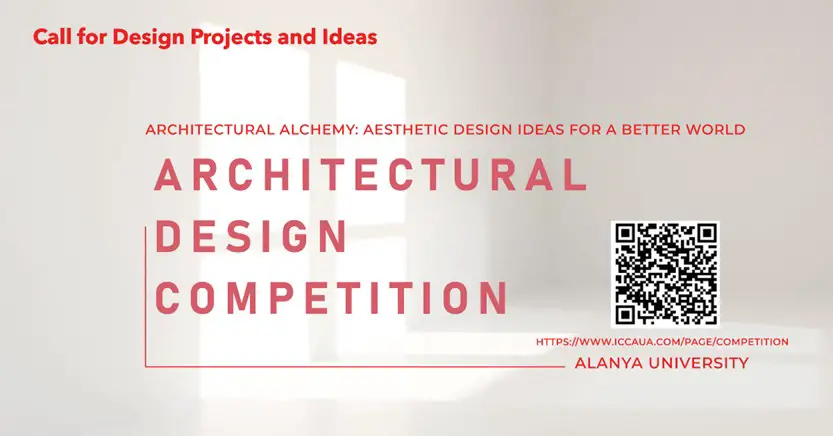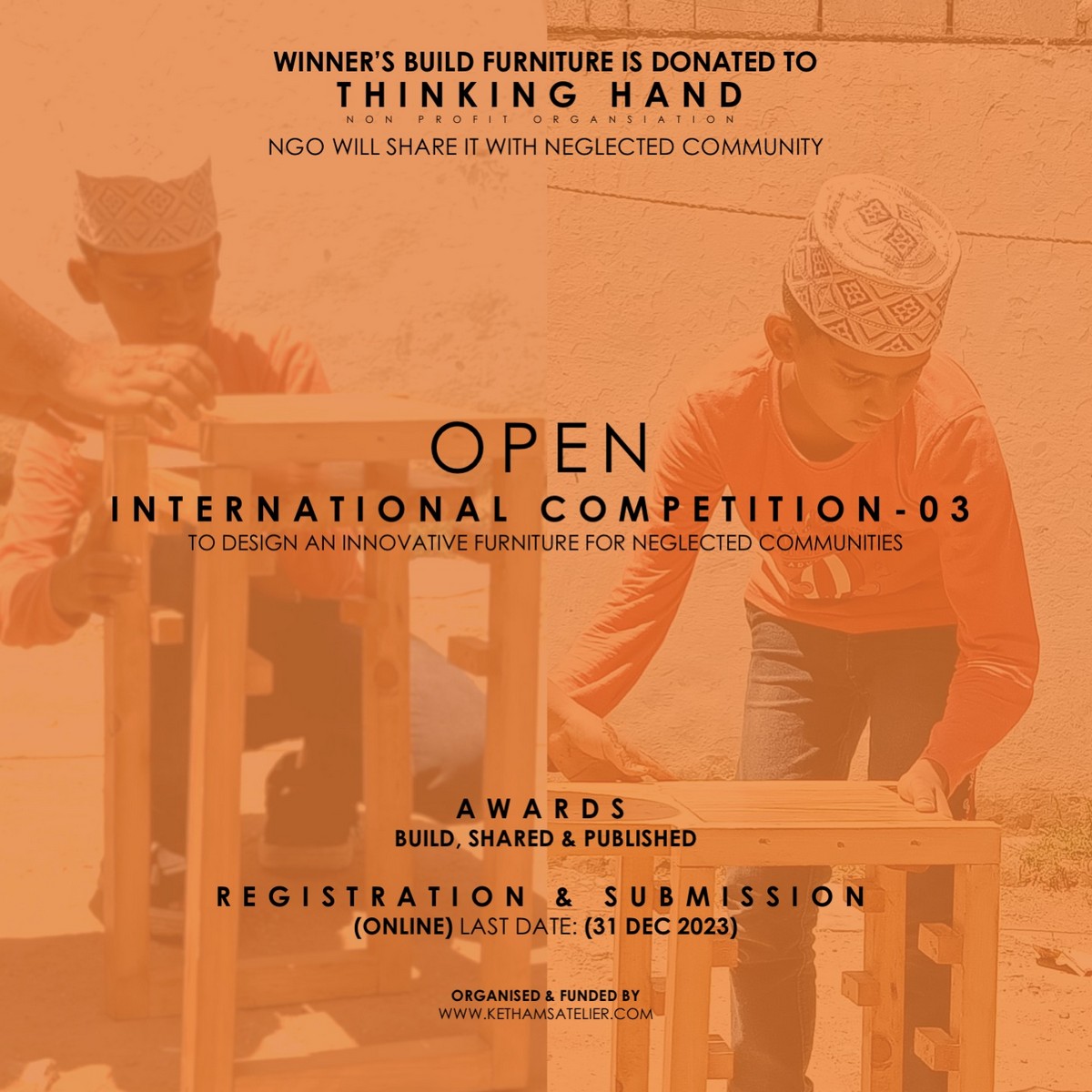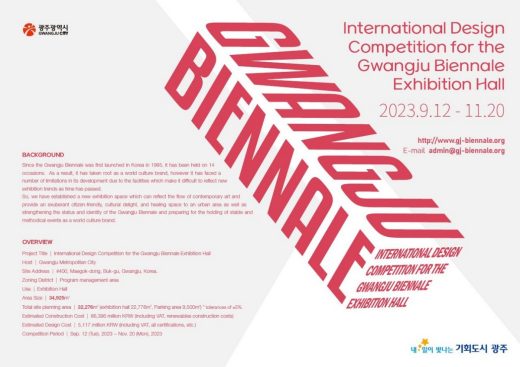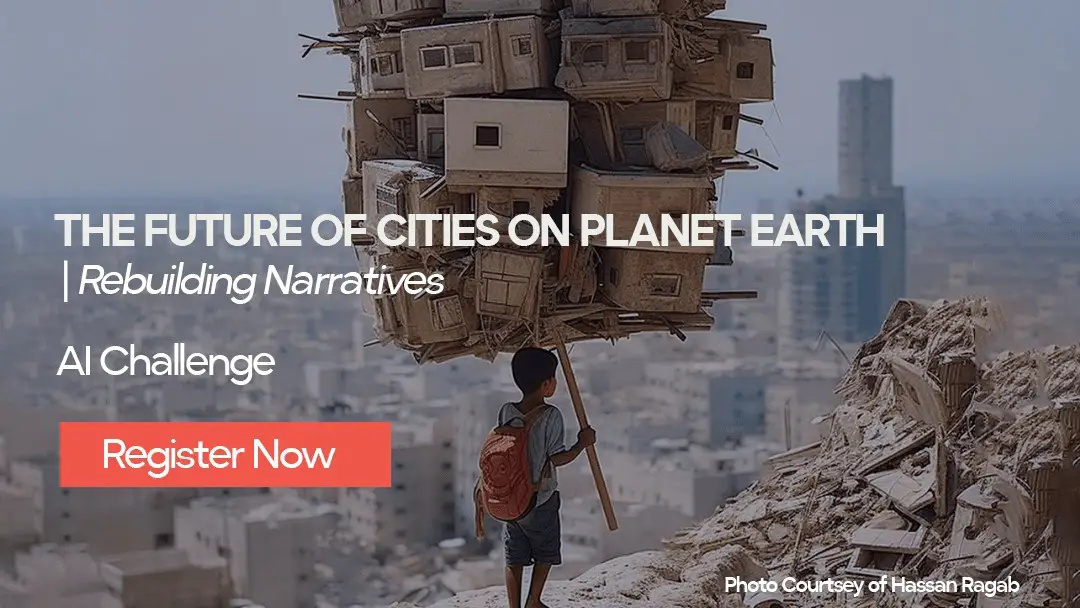Architecture competition 2025, International design contests 2023 archive, Students prizes entries
Architectural Competition : Design Contests Archive
International Architecture Prizes Archive for 2024 to 2025 – Architectural Contests ackground Information
Architecture Competitions : Current Design Contest Listings
+++
Recent Architectural Competitions
Recent Architectural Competitions Archive, chronological:
Imperial War Museum London level 4 and 5 galleries
2 July 2025, pm: deadline
London, England, UK
The Imperial War Museum (IWM) London is recruiting a design team for an overhaul of its level 4 and 5 galleries.
https://www.find-tender.service.gov.uk/Notice/029271-2025
+++
Europan 18 competition
29 June 2025: Submissions Deadline
17 November 2025: Results
Design contest Youtube video: E18 competition
Europan 18 competition has 47 European sites in 12 different countries.
Europan is a thematic competition of ideas / projects of architecture, urbanism and landscape, followed by implementation processes.
It is a tool for European cities and urban actors to find and develop innovative strategies for their sites in transformation.
Europan is a platform for young professionals of urban, landscape and architectural design under 40.
+++
Royal Victoria Place Shopping Centre, Tunbridge Wells
24 June 2025: deadline
Location: Tunbridge Wells, Kent, England, UK
Tunbridge Wells Borough Council is seeking a town planner for a rethink of the Royal Victoria Place Shopping Centre.
+++
Most shopping centre, Czech Republic
27 June 2025: deadline
Location: Most, Ústí nad Labem Region, Czech Republic
An open international architecture contest for a retrofit and upgrade the Brutalist-style Prior shopping centre in the Czech Republic city of Most.
+++
Tiny Library 2025 Competition
12 June 2025: Registrations Deadline
20 June 2025: Submissions Deadline
We introduce the latest architectural contest by this team of young enthusiastic architects and founders of the international architecture and design magazine called “Volume Zero”.
The Volume Zero platform exhibits numerous innovations by architects and designers from all over the globe. This architecture and interior design magazine represents the vanguard of future-forward design.
Under this initiative, the team have come up with New-Age International Design Competitions. After successfully hosting 25 international architecture competitions, they now host the 26th edition of their Architecture Competitions, Tiny Library 2025. This design contest aims to encourage the creative imagination of young designers and students from around the globe to explore their creative limits.
The architectural competition challenges its participants to rethink and re-imagine the idea of the Library as a 21st-century self-learning and educational incubation space that not only sheds light on conventional means of knowledge but also encourages its users to interact, share ideas, and grow together.
Participants are required to design a Tiny Library optimized for 50 users with engaging multifunctional spaces for all ages and spatial experience. Entrants need to choose a site in a rural or remote context for the building design proposal. It should be located where they feel accessibility to knowledge may change the existing circumstance and the structure should not exceed 300 sqm of built-up area.
This architecture contest aims to encourage the creative imagination of young designers and students from around the globe to explore their creative limits.
The schedule:
12 June 2025: Standard Registrations deadline
20 June 2025: Closing date for Submissions
28 August 2025: Announcement of winners
+++
Maryhill Cross, Glasgow
20 June 2025: deadline
Location: Maryhill, Glasgow, Scotland, UK
Maryhill Housing Association (MHA) requires a design team for the regeneration of Maryhill Cross in north Glasgow, western Scotland.
+++
1 Rivergate, Bristol
16 June 2025
Location: Bristol, southwest England, UK.
West Midlands Pension Fund seeks a design team for an upgrade of its 1 Rivergate office block in the heart of Bristol.
This opportunity is to support the Authority in the development of a real estate opportunity at 1 Rivergate in Bristol. The MEP Consultant shall be expected to support the Authority with development of the services design, may be novated to the contractor, advising on programme and risk, supporting on championing environmental goals and communicating with the wider team to draw together the project.
Total value (estimated)
£900,000 excluding VAT
£1,080,000 including VAT
+++
Moor Lane, London
16 June 2025: tender submission deadline
Location: Moor Lane, City of London, England, UK.
The City of London Corporation is trying to source a design team for a public realm upgrade of Moor Lane, in the UK capital’s financial district.
The City of London is seeking to appoint a consultant(s) to develop design options for traffic and public realm enhancements to Moor Lane between Fore Street and Silk Street as described in the brief, that will:
• Create a high-quality public realm that is greener, attractive, inclusive, sustainable and resilient; and
• Improve the experience, accessibility and safety of people walking, wheeling and cycling.
• Link Moor Lane with the public realm at London Wall Place to the south, contributing towards a creation / delivery of a north-south green corridor through the City of London.
Total value (estimated)
£105,000 excluding VAT
£126,000 including VAT
+++
C40 Reinventing Cities Global Competition
Design contest deadlines vary – many sites across the world:
20 March 2025: Deadline to register your team
29 May 2025: Deadline to submit your project
June 2025: Juries comprised of C40 and city experts will assess all projects
July 2025: Announcement of winning projects & city-specific prizes
*Timeline may vary for certain cities. Please refer to each city’s site page to verify the timeline.
15 cities join C40’s Reinventing Cities global competition to accelerate zero-carbon, resilient and inclusive urban development
• Reinventing Cities, C40’s global design competition for professionals, launched its fourth edition.
Reinventing Cities, C40’s global competition to transform under-utilised urban sites into innovative, zero-carbon and resilient urban projects, launched its fourth edition today. The new edition invites creative professionals worldwide—including architects, planners, developers, investors, environmentalists and start-ups—to design and develop urban projects of the future.
This year, 15 world-leading cities are calling on the private sector to collaborate, driving wider change in how cities are designed and built. Participating cities include: Almere, Bilbao, Bologna, Brussels, Glasgow, Milan, New York, Palermo, Renca, Rome, San Antonio, San Francisco, São Paulo, Seattle and Venice.
Sites to be transformed include creating a mixed-use, resilient and inclusive development surrounding the canal in Glasgow; supporting the 15-minute city vision in Rome; creating a more vibrant waterfront in Seattle; repurposing downtown office buildings into housing in San Francisco; designing green and thriving public spaces in São Paulo and more.
Winning projects stemming from the competition are highly ambitious regarding environmental and social benefits and go beyond business as usual. To date, Reinventing Cities has engaged over 3,500 businesses worldwide with 40 projects under development globally, demonstrating how urban climate leadership and collaboration with the private sector can enable zero-carbon development to serve the needs of local communities. Through this new edition, Reinventing Cities aims to grow momentum and engage even more actors in rethinking cities globally.
Mayor of New York Eric Adams said: “One of the most valuable resources we have here in New York City is our space — and this innovative pilot programme is the latest way that we’re maximising our space to deliver a healthier, more livable city to working-class New Yorkers. Through this programme, we’ll transform unused rooftop spaces into places that generate green energy and good, healthy food.”
Mayor of San Francisco London Breed said: “Through the Reinventing Cities Competition, we’re transforming under-utilised downtown buildings into a range of reimagined and sustainable spaces, including housing. This initiative not only reflects our dedication to meeting San Francisco’s unique challenges but also our commitment to advancing bold environmental goals as a global climate partner. Through C40, San Francisco joins cities around the world to think big by setting new benchmarks for sustainable development, greener economies, and a more resilient future for all.”
Deputy Mayor of Seattle Adiam Emery said: “Seattle is thrilled to partner with Washington State Department of Transportation (WSDOT) to create an exemplary redevelopment of the WOSCA site. This site presents unique opportunities because of its connections to the maritime sector, our new world-class waterfront open spaces, and the stadium district where we will host 2026 FIFA World Cup games. Redevelopment of this site can play an important role in the reactivation of downtown, which is a high priority for Mayor Bruce Harrell.”
Secretary of Transportation, Washington State Department of Transportation Roger Millar said: “C40 offers an incredible opportunity to bring together innovative and creative minds from around the world to leverage and re-imagine dormant property in the heart of Seattle. It’s fitting that a parcel of WSDOT owned land will now be part of a global collaborative process to re-imagine this space for multiple uses. WSDOT looks forward to working with all of the partners and neighbours we serve in the Seattle area to best leverage this opportunity for an outcome that best serves us all.”
Mayor of San Antonio Ron Nirenberg said: “The City of San Antonio is thrilled to partner with C40 for this year’s competition, which will demonstrate the climate and cultural impacts of reinvesting in existing buildings while creating a first-of-its-kind circular economy campus focused on cultivating a green workforce, improving public health, and advancing affordable housing repair and production. We look forward to project proposals from visionary teams that are eager to invest in San Antonio, and who share our vision of making our city a national and global leader in demonstrating how reuse results in resilience.”
Mayor of Milan and C40 Vice Chair for Europe Giuseppe Sala said: “In its fourth Reinventing Cities participation, the City of Milan will test joint interventions with Agenzia del Demanio, the national Public Property Agency, focusing on student and social housing. This is key to enhance local cooperation among stakeholders at all levels for the acceleration of Milan’s transition towards a more inclusive, green and liveable urban environment.”
Mayor of Rome Roberto Gualtieri said: “It is with great enthusiasm that Rome reaffirms its participation in Reinventing Cities, continuing to consolidate the climate action commitments towards a safer and better life for our citizens. As in previous editions, we will start from under-utilised urban areas and buildings to initiate urban regeneration processes aimed at zero-emission transformation, while continuing to foster the growth of the city’s economy in a sustainable, resilient and equitable way.”
Deputy Mayor of Bologna Raffaele Laudani said: “After the first and positive experience of our city’s participation in the C40 Reinventing Cities programme, this year we joined the call together with the Italian Public Property Agency with the project of the former Perotti barracks. A project focused on the answer to the growing pressure on inclusive housing, in particular supporting young people and students in our city. A project in line with the City of Knowledge and Green Footprint city-wide initiatives, which fully reflect the ambitious goals of the Reinventing Cities programme.”
Glasgow City Councillor Susan Aitken said: “The regeneration of Glasgow’s Canal has been truly transformational, delivering economic, environmental and social benefits in the shape of new workplaces, homes, cultural and leisure facilities, green and public space, a water management system and better connections for active travel. The development of the Applecross site will mark the next stage in the regeneration in a quarter of Glasgow that is an exemplar of how urban development can help us achieve net zero.”
Scottish Canals CEO John Paterson said: “We are excited to be given this opportunity to take part in the C40 Cities Reinventing Cities competition. Our vision is to create ‘better lives by water’, the successful regeneration of North Glasgow has made great strides in achieving this goal. We must continue to revitalise Glasgow’s canal corridor through resilient developments that are zero carbon and look forward to seeing some of the unique entries this competition brings.”
Citydev.brussels CEO Benjamin Cadranel said: “It’s with great enthusiasm that citydev.brussels takes part in Reinventing Cities, which is for the first time running in Belgium! We are sure that the site in competition, LionCity II located in the Brussels-Capital Region, will benefit from the exchange of skills that comes with participating in this international competition.”
Agenzia del Demanio Director Alessandra dal Verme said: “Agenzia del Demanio (the Italian Public Property Agency) shares the same inspiring principles of Reinventing Cities, which sees in the regeneration of disused assets an opportunity to contribute to making our cities more ecological, efficient, resilient and citizen-friendly. The Agency’s participation represents a unique perspective in this initiative, and we are proud to present today, alongside the Municipalities of Bologna, Milan, Palermo, Rome and Venice, our strategic assets that will benefit from the international exposure of this C40 programme, to find original reuse ideas, focusing on public-private partnerships and new investment opportunities.”
This C40 initiative is made possible thanks to the support of Ingka Group.
Website: https://www.c40reinventingcities.org/
C40 Cities
C40 is a network of nearly 100 mayors of the world’s leading cities working to deliver the urgent action needed right now to confront the climate crisis and create a future where everyone, everywhere, can thrive. Mayors of C40 cities are committed to using a science-based and people-focused approach to help the world limit global heating to 1.5°C and build healthy, equitable and resilient communities.
We work alongside a broad coalition of representatives from labour, business, the youth climate movement and civil society to support mayors to halve emissions by 2030 and help phase out fossil use while increasing urban climate resilience and equity.
The current co-chairs of C40 are Mayor Sadiq Khan of London, United Kingdom, and Mayor Yvonne Aki-Sawyerr of Freetown, Sierra Leone; three-term Mayor of New York City Michael R. Bloomberg serves as President of the Board. C40’s work is made possible by our three strategic funders: Bloomberg Philanthropies, Children’s Investment Fund Foundation and Realdania.
+++
LA JUANITA Architecture Competition
March 14 2025: Late Registrations deadline
March 14 2025: Submission Deadline
TerraViva launches LA JUANITA, a new architecture competition in which participants will work on the design of a contemporary house facing the amazing natural landscape of the Paraná river (Argentina). Prizes up to 8.000 € will be awarded to the winners selected by an international jury panel composed, among others, by Giancarlo Mazzanti (El Equipo Mazzanti), Virginia Theilig (FAPyD), Diego Arraigada (Diego Arraigada Arquitectos) and Luciana Lembo (Adamo-Faiden).
BRIEF
The idea of ‘La Juanita’ as a permanent housing location invites architects and designers to imagine what an Argentine home would look like today, nestled in a riverside landscape that slows the frenetic pace of city life and fosters a deep connection with the natural context.
The villa should be designed for a family of four, with the possibility of receiving and eventually accommodating a couple of guests who will enjoy all the comforts and privacy.
PRIZES & MENTIONS
• 1st Prize: 4.000€
• 2nd Prize: 2.000€
• 3rd Prize: 1.000€
• 2 Golden Mentions: 500€ each
• 10 Honorable Mentions: coupon for a free competition
• 30 Finalists: published on TerraViva channels
GUIDELINES
The design can be single-story or spread over two levels (ground floor + first floor). Both compact and more dispersed layouts will be equally considered. The layout, size and arrangement of the home’s intimate and social spaces, as well as their relationships and spatial hierarchies, will be at the discretion of the designers.
Designers are invited to incorporate double-height spaces, semi-covered areas, pergolas, galleries, terraces and exterior flooring treatments, ensuring a gradual transition from the interior to the surrounding nature. These intermediate zones will be crucial for the everyday use of the house, providing enjoyment throughout the year. Do not forget to enhance and value the incredible views with your design proposal. It will be essential to consider the characteristics of sun exposure, visuals and topography of the site.
REQUESTED MATERIAL
Two A1 panels (59,4 x 84,1 cm) landscape oriented + a brief text describing the proposal (250-500 words)
JURY
• Giancarlo Mazzanti (Bogotá, Colombia) | El Equipo Mazzanti
• Virginia Theilig (Rosario, Argentina) | FAPyD
• Diego Arraigada (Rosario, Argentina) | Diego Arraigada Arquitectos
• Luciana Lembo (Buenos Aires, Argentina) | Adamo-Faiden
• Alejandro Puente (Quito, Equador) | PESA
• Sara Alves (Barcelona, Spain)| TWOBO Arquitectos
• Loris L. Perillo (Basel, Switzerland) | Commisura
• Tongtong Zhang (Los Angeles, USA) | RIOS
SCHEDULE
• Competition Opening: October 14th
• 69 € “Early” Registrations: October 14th – December 13th
• 89 € “Standard” Registrations: December 13th – February 14th
• 109 € “Late” Registrations: February 14th – March 14th
• Submission Deadline: March 14th (3:00 pm CET)
• Winners Announcement: April 14th
Queen Elizabeth II Memorial Competition
20 January 2025: deadline
Queen Elizabeth II Memorial Competition
The Queen Elizabeth Memorial will be one of the most significant design projects in recent British history and will provide the nation with a permanent memorial to the UK’s longest-serving monarch.
The Queen Elizabeth Memorial Committee, chaired by The Late Queen’s former Private Secretary, Lord Janvrin, is working with competition specialists at Malcolm Reading Consultants to identify a team of inspired and dedicated artists, architects, engineers, and landscape architects and other specialists who would be interested in designing the project.
+++
PORCH: An Architecture of Generosity
Open Call for the U.S. Pavilion Exhibits with the following information:
PORCH: An Architecture of Generosity — U.S. Pavilion Exhibits
January 17, 2025: Submission Deadline
Organizer: Fay Jones School of Architecture and Design, University of Arkansas, DesignConnects, and Crystal Bridges Museum of American Art
Organizer Email: opencall@porchusavenice2025.org
Description:
The Fay Jones School of Architecture and Design at the University of Arkansas, in partnership with DesignConnects and Crystal Bridges Museum of American Art, invites architects, designers, artists and creatives from across the United States and its territories to submit exhibit design proposals for PORCH: An Architecture of Generosity, the U.S. Pavilion exhibition at the 19th International Architecture Exhibition of La Biennale di Venezia.
Photograph by Timothy Hursley (Folsom, Alabama). Courtesy “PORCH: An Architecture of Generosity” Co-Commissioners.
+++
The 4th Quadrant of Victory Square International Architectural Competition
Prague, Czech Republic
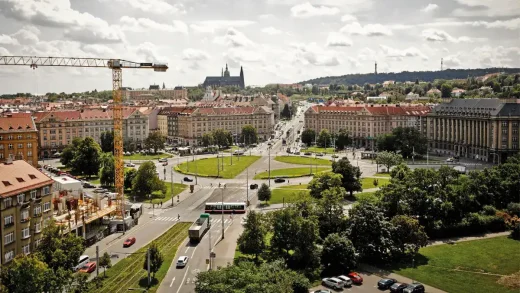
photo source : ONplan, photo: Libor Fojtík
4th Quadrant of Victory Square Prague Competition
An international two-round architectural competition under the title “4th Quadrant of Victory Square” was announced by the City of Prague and the site developer the Fourth Quadrant company. Leading architecture studios are encouraged to apply and design a mixed-use development of 100 000 m2 on Victory Square, Prague’s third largest public space, gateway to university campus and the centre of Prague 6 District.
+++
City of The Future Competition
No date confirmed as yet:
Location: Belfast, Northern Ireland
£10k Prize
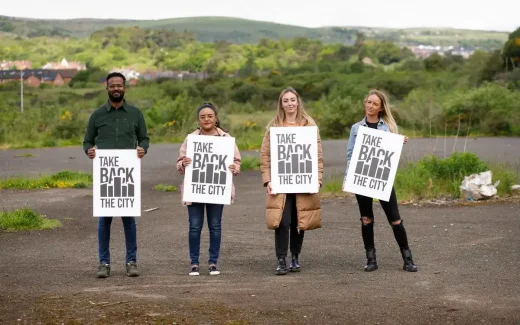
image from design contest organiser
City of the Future Urban Design Competition, Belfast
Take Back the City Coalition is launching an international competition for architects, planners and urban design consultants to submit a design to transform Belfast’s largest publicly owned site. With the potential for 950 gentle density homes in the area of highest social housing need in Belfast, entrants are being encouraged to submit design concepts to help transform the site formerly occupied by Mackies, once one of West Belfast’s largest employers.
+++
Kharkiv Housing Challenge
12 September 2024: deadline
The Norman Foster Foundation along with the Kharkiv City Council, UNECE, Arup and the Kharkivproject Institute are launching an international competition to improve housing and residential neighbourhoods in the city.
As part of the new concept masterplan being developed for the city of Kharkiv, the Norman Foster Foundation along with the Kharkiv City Council, UNECE, Arup and the Kharkivproject Institute are launching an international competition to improve housing and residential neighbourhoods in the city.
Kharkiv Housing Challenge Architecture Competition
+++
OPEN CALL:
10 Blind Walls International Ideas Competition for Young Architects
An example of a dividing wall already transformed with openings in the facade and greenery:
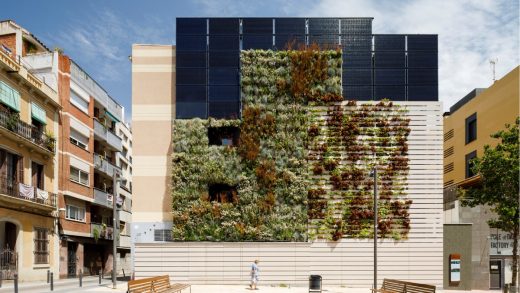
photo : Marcela Grassi
Taking a step forward to improve the quality of public space through the World Capital of Architecture that the city will hold in 2026, Barcelona launched a new International Ideas Competition for Young Architects to transform 10 permanent blind walls, one in each district, and turn them into new facades. This call, organized by the Barcelona City Council and the Fundació Mies van der Rohe, made jointly with UNESCO and the International Union of Architects (UIA), is seeking architectural proposals that give meaning to walls that are currently anonymous and without any prominence, exposed in public space in a permanent provisional state.
Find more information at: www.barcelona.cat/capitalmundialarquitectura
+++
Pattern book design competition
9 August 2024: Standard Registrations deadline
Pattern book design competition that will speed up the delivery of new homes is officially launched:
The Minns Labor Government is today officially launching an international pattern book design competition allowing architects and architecture students from around the world to design the future face of Sydney and NSW while speeding up the delivery of new homes.
+++
Tree House 2024 Architecture Competition
31 July 2024: Standard Registrations deadline
2 August 2024: Submissions closing date
Volume Zero is a unique platform that exhibits numerous innovations by architects and designers from all over the globe. This architecture and interior design magazine represents the vanguard of future-forward design.
Website: https://volumezerocompetitions.com/treehouse-2024
+++
JBC Masonry Innovation Competition
15 July 2024: registration deadline
15 July 2024: submission deadline
IMI’s JBC Masonry Innovation Competition wants your ideas for transformative masonry design. We’re challenging practicing and aspiring architects and engineers to advance the future of masonry design and construction. We are interested in any concepts that add value, usefulness, appreciation, and relevance to masonry design and construction.
$30,000 in prizes will be awarded across 3 entry categories:
– Young Architects and Engineers (Under 40)
– University Students
– Firms, Individual Architects and Engineers, and Cross-Category Teams
Website: https://imiweb.org/jbcaward/
+++
Fleming Centre Architecture Competition
7 July 2024: Late Registration deadline
Location: Paddington, London, England, UK
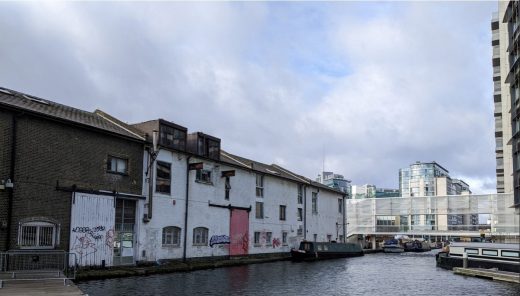
picture © Imperial College Healthcare NHS Trust
The Royal Institute of British Architects (RIBA) launch a design competition following the ‘Competitive Procedure with Negotiation’ on behalf of Imperial College Healthcare NHS Trust.
The competition is seeking an architect to design the Fleming Centre, a Life Sciences facility that will be located on the St. Mary’s Hospital site in Paddington, London.
The deadline for receipt of applications is 7 August 2024 at 12:00 BST. It is anticipated that up to five teams will be shortlisted and invited to participate in the design phase of the competition.
Fleming Centre Paddington Architecture Competition
+++
OFF GRID FARM competition
7 July 2024: Late Registration deadline
7 July 2024: Submission Deadline
Architectural competition for Dominican Republic sustainable farm
OFF GRID FARM competition by Samana Group
Kaira Looro Architecture Competition 2024
A non-profit event by Balouo Salo Humanitarian Organization in Senegal
Kaira Looro Architecture Competition 2024 Maternity Centre in rural areas of Africa
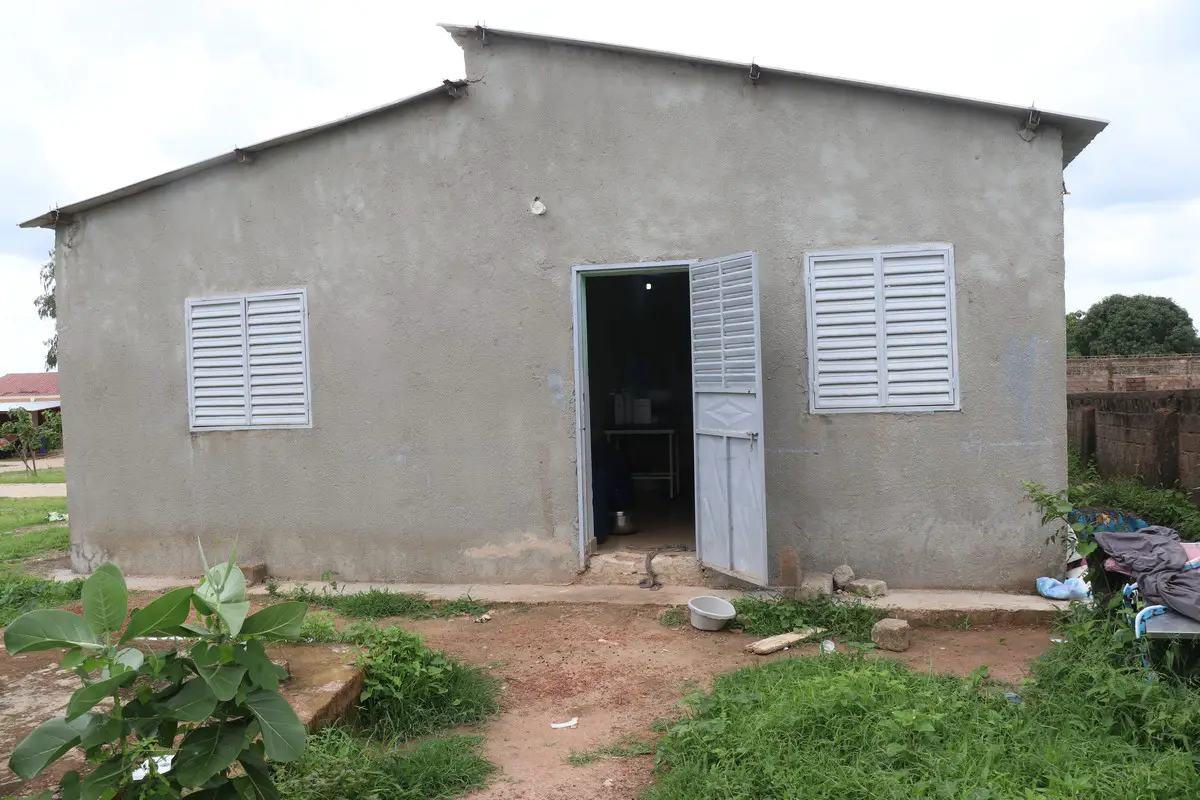
image courtesy architecture competition organisers
14 May 2024 : registration deadline
11 June 2024 : submission deadline
1st prize: € 5,000 + Internship at Kengo Kuma Associates + Construction
2nd prize: € 2,000 + Internship at Miralles Tagliabue EMBT
3rd prize: € 1,000 + Internship at SBGA | Blengini Ghirardelli
Honorable mentions – 5 mentions – 20 finalists – 20 Top 50
Kaira Looro Architecture Competition 2024
+++
The Underbridge Housing Challenge
16 Apr 2024: registration deadline)
28 May 2024: submission deadline
As cities expand, vertical and horizontal spaces are continually redefined, adapting to the pressing demands of urban living. Yet, beneath the expanse of our infrastructure lies a matrix of underutilized spaces, often overshadowed by their towering counterparts – the bridges that stitch our cities together. These underbridge spaces, ranging from small niches to vast expanses, remain dormant, echoing the hum of the traffic above, waiting for visionaries to tap into their latent potential.
Website: https://architecturecompetitions.com/underbridge/
+++
Iceland Ski Snow Cabin Design Contest
17 Apr 2024: registration deadline
29 May 2024: submission deadline
Iceland’s raw, untamed beauty presents a canvas like no other—a place where the snow whispers stories of old and the Northern Lights dance overhead. The “Iceland Ski Snow Cabin” competition, organized by Buildner, invites architects and designers to contribute to this magnificent landscape by creating a haven for the skiing community. This contest is not just about building a structure; it’s about crafting an experience that embodies the spirit of Icelandic winters.
Website: https://architecturecompetitions.com/icelandskisnowcabin/
+++
150,000€ Kingspan’s MICROHOME
29 April 2024: registration deadline
30 May 2024: submission deadline
The MICROHOME Kingspan Edition is an exciting development in the evolution of the MICROHOME architecture competition, marking the seventh edition of this esteemed event. This special edition is hosted by Buildner in a key partnership with Kingspan, a collaboration that showcases a mutual vision and shared objectives, amplifying the reach and impact of the competition with a substantially increased prize fund of €150,000.
Website: https://architecturecompetitions.com/kingspanmicrohome
+++
JUNE 2024
The Home of Shadows / Edition #2
2 May 2024: registration deadline)
4 June 2024: submission deadline
Buildner presents the second edition of the Home of Shadows architecture competition. This event once again highlights the crucial interplay between light and shadow in creating functional and inviting living spaces.
Website: https://architecturecompetitions.com/homeofshadows2/
+++
LOM’s travel bursary for architecture students
3 May 2024: deadline
LOM’s travel bursary for architecture students in memory of Karla Roman
Shoreditch-based practice, LOM architecture and design is accepting entries for its annual travel scholarship worth £2,500.
LOM set up an annual travel bursary in memory of Karla Roman, a talented architect and colleague who was killed while cycling to work in February 2017. As well as the UK, Karla worked in Italy and in her native Brazil. She travelled to build her architectural knowledge, and the Karla Roman Travel Bursary was established to enable other architecture students to do the same.
Please apply to: https://lom-architecture.com/travel-bursary
+++
Marsception Architecture Competition 2024
9 May 2024 2024: Standard registrations deadline
15 May 2024: closing date for Submissions
The participants are to select a location anywhere on the surface of the planet Mars. With interplanetary travel for humans, not a far-fetched idea and innovations made every day to make it a reality soon. It is now time to imagine and create a new civilization.
Marsception Architecture Competition 2024
+++
ADAM Architecture 2024 Travel Scholarship
19 April 2024
The ADAM Architecture Travel Scholarship takes winners far and wide to impressive architectural locations.
March 2024 – Entries are now open for students to apply for ADAM Architecture’s annual Travel Scholarship. The scholarship, which was founded in 2005, offers a £2,000 award to support overseas research in architecture, architectural technology and urban design. It aims to increase access to international travel for students who wish to develop their current research or explore new areas of study.
ADAM Architecture 2024 Travel Scholarship
+++
MOA Design and Build Student Competition- “Land Art: Celestial Architecture”
21 Apr 2024: registration deadline
21 Apr 2024: submission deadline
The Museum of Outdoor Arts (MOA) in Greenwood Village, CO seeks conceptual design proposals for its Design and Build Competition from art, architecture, landscape architecture, design and other creatively focused USA based collegiate students, teams, and/or classes. This year’s theme is Land Art: Celestial Architecture. The competition opens January 5, 2024, and closes April 21, 2024. There is no entry fee!
Website: https://moaonline.org/design-and-build-2023-competition/
+++
International Aesthetic Design Competition
IADC2024
Alanya University, Alanya, Antalya, Türkiye
23 April 2024: extended deadline
Call for Design Projects and Ideas
This is a final call to participate in the transformative “Architectural Alchemy: Aesthetic Design Ideas for a Better World” Competition, proudly presented by Alanya University, Alanya, Antalya, Türkiye.
This prestigious architecture competition is your platform to showcase how aesthetics can not only beautify but also solve critical environmental challenges, enhancing the quality of architecture and urban design across the globe.
https://www.iccaua.com/page/competition
Department of Architecture,
Faculty of Engineering and Natural Sciences
Alanya University
+++
European Collective Housing Award
European Collective Housing Award celebrates architectural excellence and social impact
Call for entries:
2 April, 2024: deadline
Basque Country Architecture Institute and Arc en Rêve Centre d’Architecture, with support from the Department of Territorial Planning, Housing, and Transport of the Basque Government, are announcing the first edition of the European Collective Housing Award. Submissions are now accepted for its inaugural edition.
+++
Design Olympiads
31 March 2024: registration deadline
31 March 2024: submission deadline
A Call to the designers all around the earth to become jurors and representatives at the Design Olympiads!
In order to implement the fairest design evaluation and awarding system in the history of humanity, we need designers from all over the world who believe in fair-play to take part in the bodies of the Board of Jurors and Board of Representatives at the Design Olympiads. The conditions for taking part in the Board of Jurors and Board of Representatives are as follows.
+++
2024 World Landscape Architecture Awards
23 March 2024: registration deadline
30 March 2024: submission deadline
The World Landscape Architecture (WLA) Awards are a prestigious global awards program celebrating excellence and innovation in landscape architecture. Organized annually, the awards showcase outstanding projects demonstrating exceptional creativity, sustainability, and environmental impact. The WLA awards highlight the diverse range of landscapes, from urban parks and public spaces to residential gardens and ecological restoration projects, fostering a sense of community and connection with nature.
+++
International Furniture Design Competition – Transforming Communities
31 December 2023: registration + submission deadline
Organizer: Ketham’s Atelier Architects
Competition Overview: This architecture competition is open to individuals of all backgrounds, including students and professionals. Participants are tasked with designing furniture that is ergonomically sound, cost-effective, environmentally friendly, and feasible to build in neglected communities, particularly in slums. The goal is to create furniture that can adapt to the limited spaces in these communities and provide essential functionalities such as storage, seating, sleeping, reading, writing, and more.
We believe that this architecture competition not only provides a platform for designers to showcase their talents but also allows them to make a significant impact on the lives of those in neglected communities.
+++
The International Design Competition for the Gwangju Biennale Exhibition Hall, South Korea
6 Oct 2023: registration deadline
20 Nov 2023: submission deadline
- Host (Ordering Agency): Gwangju Metropolitan City of S.Korea
- Site Location: Around 400-5 Maegok-dong, Buk-gu, Gwangju, S.Korea
- Area / District: Green Natural Area/ Jungwoe Park (museum district)
- Use: Cultural and Assembly Facilities (exhibition hall)
- Site Area: 34,925㎡
- Total Floor Area: 32,276㎡ (exhibition hall 22,776㎡, Parking area 9,500㎡) ※ tolerances of ±5>#/span###
- Estimated Construction Cost: 86,396 million KRW (including VAT, renewables construction costs)
- Estimated Design Fee: 5,117 million KRW (including VAT, all certifications, etc.)
- Competition Period: Tue. Sep. 12, 2023 ~ Mon. Nov. 20, 2023 (※ current exchange rates : 1 USD ≒ 1,337KRW)
+++
AI Competition – Future Of Cities On Planet Earth
1 Feb 2024: registration + submission deadline
Competition Name: AI Competition – Future Of Cities On Planet Earth
Website: waredesco.com
Registration: 1 Dec 2023
Deadline: 1 Feb 2024
Competition Type: AI Competition
Language: English
Fee: 30$
+++
Recent Architecture Competitions
Architecture Design Competitions 2023 archive
Architecture Competitions 2023 archive for Winter to Summer
Architecture Competitions 2022 archive
Architecture Competitions 2020 to 2021 archive
Architecture Competitions 2019 archive
Architecture Competitions 2018 archive
Architects Competitions 2016 archive
Architectural Designs
Website: e-architect YouTube
Comments for the Architecture Competition Archive for 2024 to 2025 page welcome.

