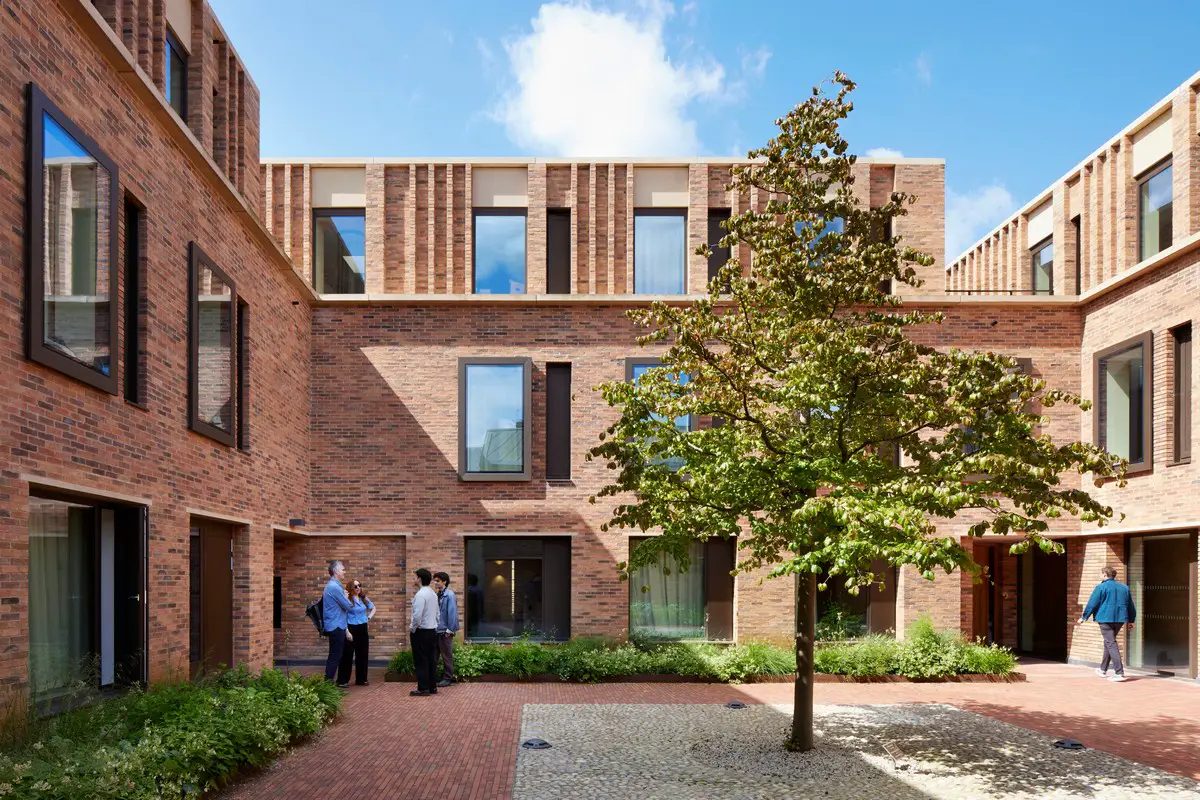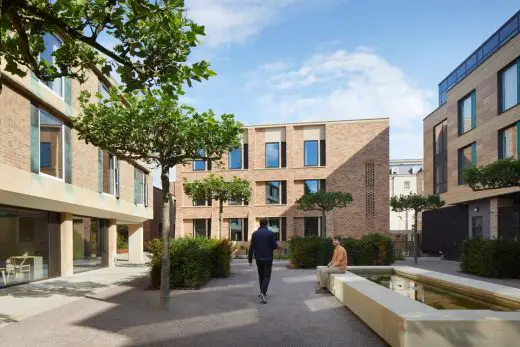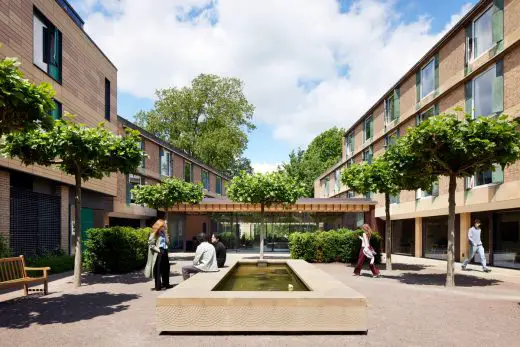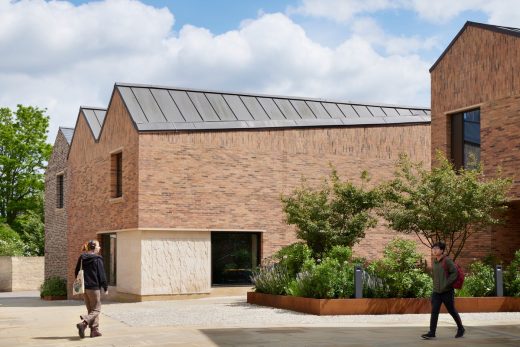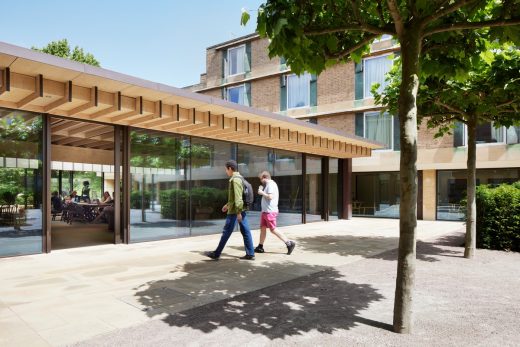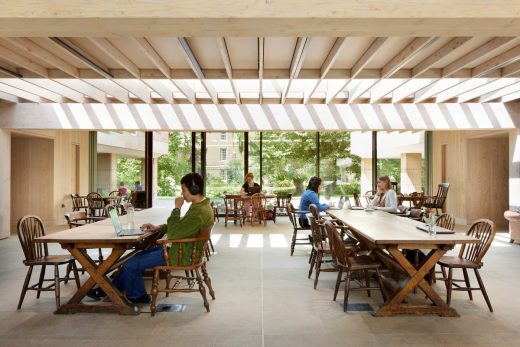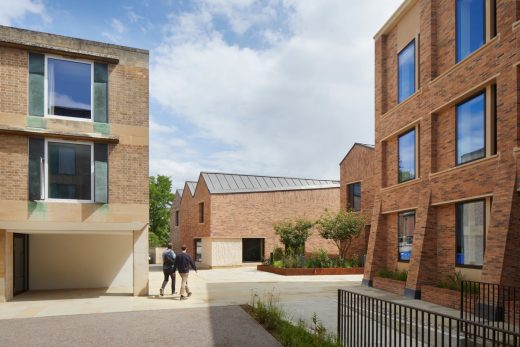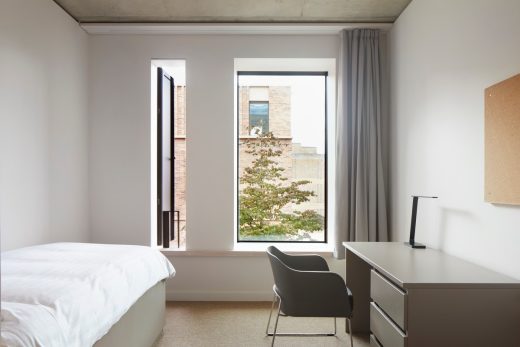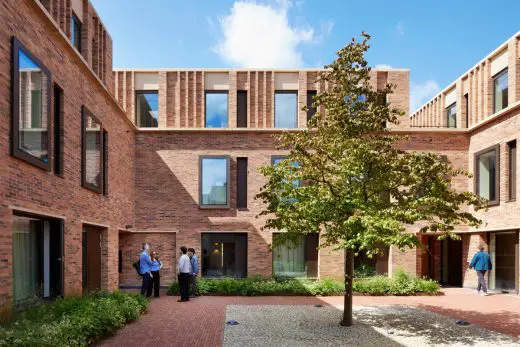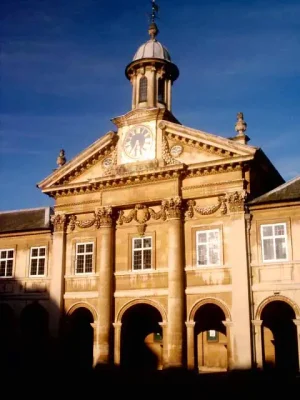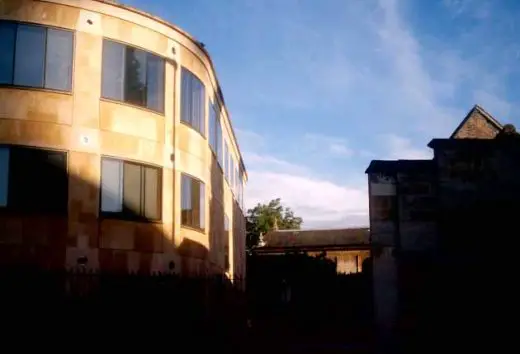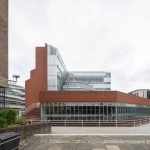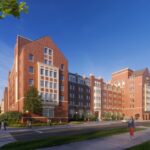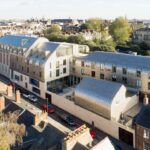Emmanuel College Cambridge University architecture, Young’s Court, St Andrew’s Street building photos
Emmanuel College Cambridge: Young’s Court
Historic Higher Education Building in southeast England, UK
10 July 2024
Stanton Williams completes transformative new social and residential facilities at Emmanuel College, Cambridge
Design: Stanton Williams
Stanton Williams’ £21 million Young’s Court development at Emmanuel College delivers exemplary new student facilities, promoting interaction, collaboration and sociability.
Photos © Jack Hobhouse
Young’s Court Emmanuel College Cambridge
- Part reuse part new built, this exemplary project, intricately embedded into a 400-year-old network of collegial spaces, enables Emmanuel College to support the evolving needs of its community.
- The development has transformed an area previously characterised by surface car parking on the southern perimeter of the College, along with the neighbouring nineteenth-century Furness Lodge.
- The newly created, high-quality, landscaped setting features newly commissioned site-specific artworks, new courtyards and passageways of varying scale which support sociability and provide access to the new facilities while improving accessibility to the existing ones.
- The project places longevity at the heart of its approach to sustainability. Existing structures have been retained and enhanced, while durable materials have been selected for the new buildings.
Set within the historic heart of the Cambridge Central Conservation Area, the 5,770sqm scheme is Emmanuel College’s most significant development in over 100 years, providing residential, study and social accommodation linked by a network of landscaped courts and passageways designed to support communal life.
Since its foundation in 1584, the inherently informal, collaborative and interdisciplinary nature of Emmanuel’s collegial life has been key to fostering the spirit of intellectual discovery which has produced alumni such as the British polymath Thomas Young (1773-1829), after whom the new development is named.
Cambridge‘s rapid growth in recent decades has challenged this model of learning, in which students and scholars from different academic disciplines come together around the rituals of shared collegial life. As the city and university has expanded well beyond its historic boundaries, with new laboratories, research and teaching facilities built at increasing distances from the collegiate centre, the opportunities for students and researchers to meet and interact with each other on a daily basis have become more limited.
Emmanuel’s new development is a response to this evolving context, making a significant step towards the College’s ambition to accommodate all undergraduate students onsite and ensuring that its historic campus continues to nurture communal life, providing spaces which bring the community together and support collaboration, interaction and the exchange of ideas.
The scheme delivers a complex network of new and existing buildings and courts, accommodation and social spaces, all designed to support the evolving life of the community. It creates 48 new student bedrooms and an accessible fellow’s suite across four buildings, and includes the refurbishment and extension of the Grade II listed Furness Lodge to provide enhanced teaching and social facilities, including new seminar rooms, an event space, music practice rooms and a new student bar.
Dr Sarah Bendall, Development Director, Emmanuel College says: “Finding answers to complex global challenges depends on our ability to bring people together across subjects, disciplines and backgrounds. This project does just that, enabling us to host new programmes, to accommodate the majority of our undergraduate students on the main site, and to welcome postdoctoral researchers to Emmanuel.”
Conceived as a dialogue between old and new, the new facilities knit together existing spaces while adding a new layer to the historic evolution of Emmanuel’s 400-year-old collegiate setting. Mediating between the College’s historic courts and the domestic scale of the Georgian terraces and villas of Park Terrace, the design responds to its context by creating a network of more intimate gardens and courtyards and, through the use of soft-red brickwork, references the materiality of the more modest collegiate buildings, and the neighbouring domestic buildings.
Gavin Henderson, Principal Director, Stanton Williams says: “At its heart the scheme is about the spaces between buildings: a network of courts and passages, incorporating new additions and listed structures, which support sociability and provide a focus for communal life.”
Key components of the scheme are given below:
A new 150sqm Social Hub replaces the old student bar and service areas, which had reached the end of their serviceable life. Approached from the College’s entrance through Front Court and Chapman’s Gardens, this single storey pavilion links two existing student accommodation buildings and provides a light and inviting café-style setting for social learning. A wide-span glulam structure enables the space to be column-free and easily adaptable to accommodate the College’s evolving needs. Fully glazed walls provide generous views of Chapman’s Gardens to the north and the newly landscaped South Court to the south, allowing activity to break out into the adjacent areas.
A new residential accommodation known as Young’s Court, provides 48 student rooms and an additional fellow’s set. Clad in a brick with precast concrete lintels and cills, the new residential accommodation rises three storeys with staircases accessed from a communal court. A strongly articulated street frontage mediates between the city outside and the sheltered collegiate environment within.
The Grade II listed Furness Lodge has been refurbished and extended. Sitting adjacent to Young’s Court, this Georgian villa has been transformed to provide fully accessible teaching spaces, accommodation, a new Middle Common Room for graduate students, a new double-height bar and a basement events space.
The project promotes student wellbeing by prioritising the provision of informal study settings and improved social areas. In doing so, the Young’s Court development enables the community to mix, work and gather in new ways. The less formal character of these new spaces, which serve all the College members, reflects changing student ways of working as well as the informality of Emmanuel’s friendly and inclusive community.
To promote longevity, the project adopted a fabric-first approach, incorporating high levels of insulation, airtight construction and passive design measures. Existing structures such as Furness Lodge and South Court have been retained and enhanced, while durable materials, such as brickwork and concrete, have been selected for the new buildings. An emphasis was placed on promoting wellbeing and the quality of the collegiate environment. On-site car parking was reduced by 55%, with the remaining parking accommodated below ground, enabling the provision of over 100 new cycle parking spaces and the replacement of surface car parking across a large area of the development with high quality landscaping.
Young’s Court Emmanuel College Cambridge Building
The project includes three new artworks within the publicly accessible College grounds. Susanna Heron has collaborated with Stanton Williams to create Esquina (Spanish and Portuguese for an exterior projecting corner). Set into the brick façade of the extension to Furness Lodge, this is carved in Ancaster Hard White Limestone in negative relief and is designed as a light-sensitive surface that captures changes to light and shadows throughout the day.
The College’s enhanced Park Terrace entrance is marked by a carving of a quote from Emmanuel’s sixteenth century founder, Sir Walter Mildmay, created by letter-cutter Cardozo Kindersley Workshop. A third artwork, by former Turner Prize-nominee Lucy Skaer, is being installed at Furness Lodge. Created in enamelled cast bronze, this reinterprets the College’s iconic symbol of a blue lion rampant on a silver field.
Location: Cambridge, UK
Total area: 7,800sqm
Total GIA: 5,760sqm
Construction value: £21m
Start on site: November 2020
Completion date: June 2024 (please note that the project has been delivered in phases, with the Social Hub completed and occupied in May 2022 followed by the other elements and finally the landscape in June 2024).
Young’s Court – Building Information
Team
Client: Emmanuel College
Architect: Stanton Williams
Landscape Architect: Bradley-Hole Schoenaich Landscape Architects
Structural and Civil Engineer: Smith and Wallwork
M&E Engineer: Skelly & Couch
Sustainability Consultant: Skelly & Couch
Project Manager: Bidwells
Heritage Consultant: Caroe Architecture
Construction Cost Consultant: Faithful + Gould
Planning Consultant: Bidwells Planning
CDM Principal Designer: Stace
Arboricultural Consultant: Haydens Arboricultural
Ecological Consultant: MKA Ecology
About Emmanuel College
Emmanuel College was founded in 1584 by Sir Walter Mildmay, Chancellor to Queen Elizabeth I, situated on the site of a Dominican Priory. The college is one of the larger colleges of the University of Cambridge, embracing a community of over 700 under- and postgraduate students and 90 fellows.
A diverse intellectual community is at the heart of Emmanuel, with a substantial research output by the fellowship. The college’s combination of academic strength, inclusivity and sense of belonging enables students to flourish during their time in Cambridge, realising their full potential to achieve great things as they make their way in the world after graduating.
Website: www.emma.cam.ac.uk
Instagram @emmanuelcambridge
About Stanton Williams
Stanton Williams is a London-based, international design studio, renowned for their exceptional and uplifting architecture which sensitively responds to its cultural, social and physical context.
Having developed their diverse portfolio from an initial focus on museums and galleries to encompass a wide variety of projects across the culture, education, housing and life sciences sectors, the practice has now completed over 350 projects and won more than 150 awards, including the prestigious RIBA Stirling Prize for the Sainsbury Laboratory in Cambridge.
Stanton Williams have extensive experience of working in both Oxford and Cambridge, delivering transformational projects in sensitive historic environments and in response to ambitious visions for the future. Having recently completed a new Convening Centre for the Rhodes Trust, based at the University of Oxford; the Simon Sainsbury Centre at Cambridge Judge Business School; and a new key worker residential quarter for the University of Cambridge, the practice is now working on several educational and life sciences facilities across the Oxford-Cambridge Arc. These include new student accommodation for Magdalen College in Oxford and a new highly sustainable workspaces for the science and technology industry in North East Cambridge.
Website www.stantonwilliams.com
Twitter @_SW_News
Instagram @stanton_williams
Photographs © Jack Hobhouse
Emmanuel College Cambridge
Emmanuel College Chapel
Location: Front Court, off St Andrew’s St
Date built: 1668-74
Design: Christopher Wren Architect
Sir Christopher Wren also designed the Chapel at Pembroke College
Emmanuel College Chapel architect : Sir Christopher Wren
Emmanuel College – The Queen’s Building, off Emmanuel St
Dates built: 1993-95/6
Design: Hopkins & Partners, Architects
The Queen’s Building architect : Michael Hopkins, London, UK
6 Aug 2020
Emmanuel College, Cambridge
Architect: Stanton Williams
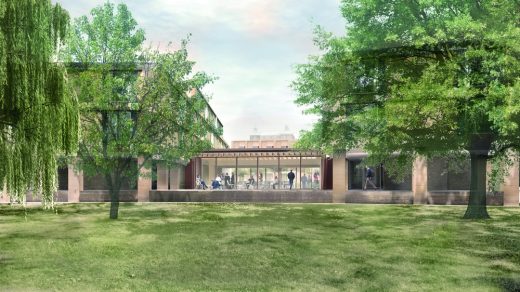
image courtesy of architects
Emmanuel College Building in Cambridge
Planning approval for a new College Court at Emmanuel College, Cambridge. Bringing new opportunities for communal life, Stanton Williams’ 7,800 sqm development marks the College’s most significant transformation in over 100 years.
Scans of building photos taken in 1984:
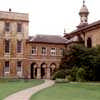
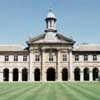
photos © AW
Address: Saint Andrews Street, Cambridge CB2 3AP, south east England, UK
Cambridge Architecture
Cambridge Architecture Design – chronological list
Cambridge Architecture Tours : city walks by e-architect
Related Cambridge College Chapel Architecture
Pembroke College – old buildings
Beautiful asymmetric set of courtyards with subtle level changes complete with New Chapel by Christopher Wren in 1665. Sir Christopher Wren also designed the Chapel at Emmanuel College.
Emmanuel College Cambridge: Photos © Adrian Welch 2005
This is a constituent college of the University of Cambridge. The college was founded in 1584 by Sir Walter Mildmay, Chancellor of the Exchequer to Elizabeth I.
In every year since 1998 Emmanuel has been among the top five colleges in the Tompkins Table, which ranks colleges according to end-of-year examination results. Emmanuel has topped the table five times since then (2003, ’04, ’06, ’07 and ’10) and placed second six times (2001, ’02, ’08, ’09, ’11, ’12).
Emmanuel is one of the wealthier colleges at Cambridge with a financial endowment of approximately £105 million and net assets of £150 million (2012).
Sir Walter Mildmay, a Puritan, intended Emmanuel to be a college of training for Protestant preachers.
Like all of the older Cambridge Colleges, Emmanuel originally took only male students. It only first admitted female students in 1979.
Under Mildmay’s instruction, the chapel of the original Dominican Friary had been converted to be the College’s dining hall, with the friar’s dining hall becoming a puritan chapel. In the late 17th century, the College commissioned a new chapel, one of three buildings in Cambridge to be designed by Christopher Wren (1677).
After Wren’s construction, the puritan chapel became the College library until it outgrew the space and a purpose-built library was constructed in 1930.
Source: Wikipedia
Emmanuel College Queen’s Building design : Hopkins Architects
Eddington Housing Development
Design: Mecanoo
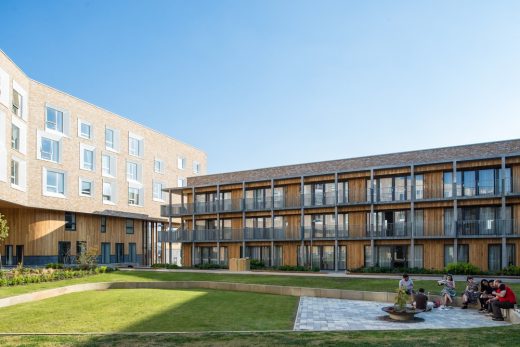
photography : Greg Holmes and Mecanoo
Eddington Housing
The Northwest Cambridge Development (NWCD) transforms a 150-hectare site of University of Cambridge farmland into a community with residential buildings, academic facilities, public amenities and open green space.
New Buildings in Eddington
Design: Stanton Williams
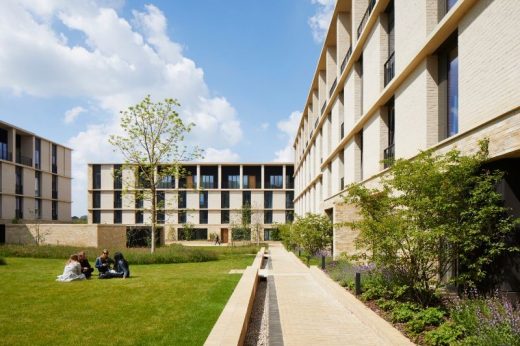
photo © Jack Hobhouse
Buildings in Eddington, Northwest Cambridge Homes
264 key worker homes, together with social spaces and retail facilities in Eddington, Northwest Cambridge for the University of Cambridge.
Comments / photos for the Young’s Court building – Emmanuel College Architecture page welcome.

