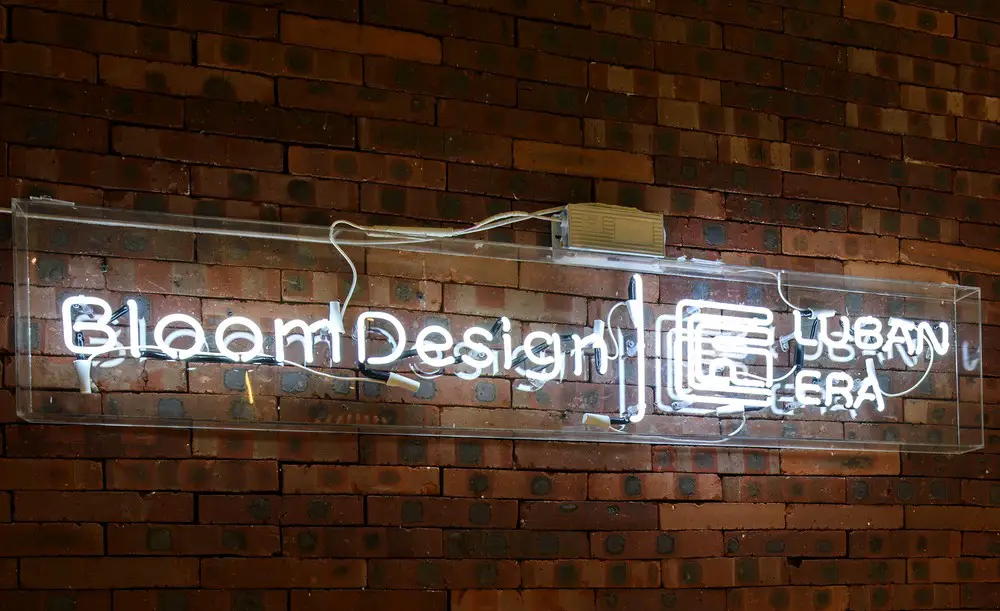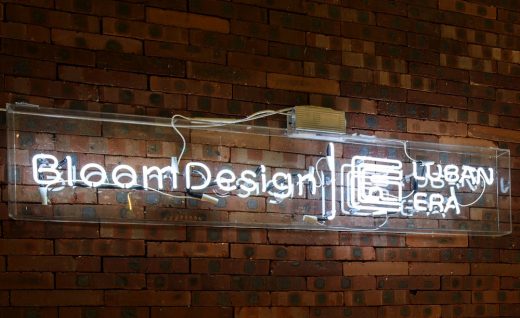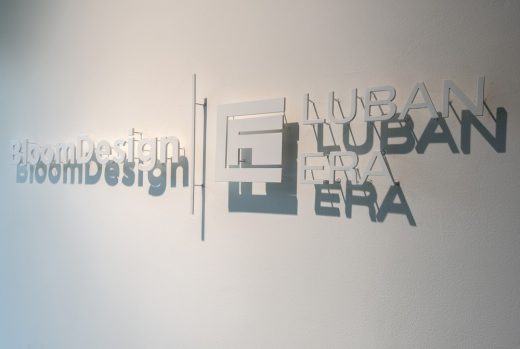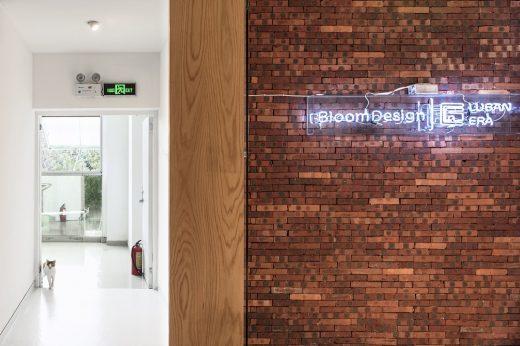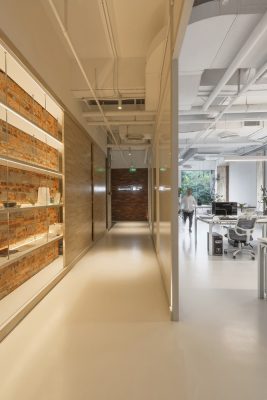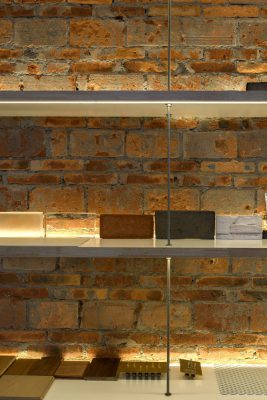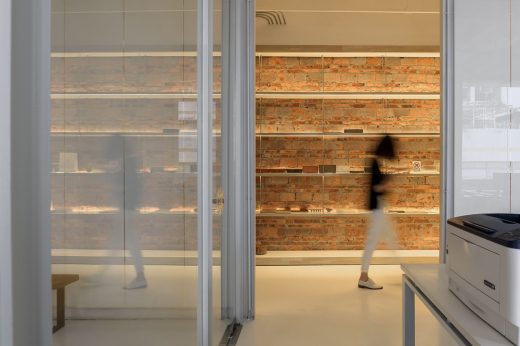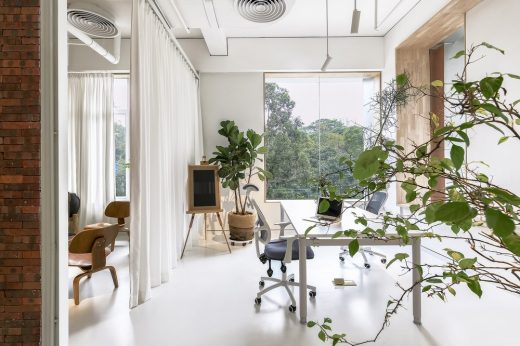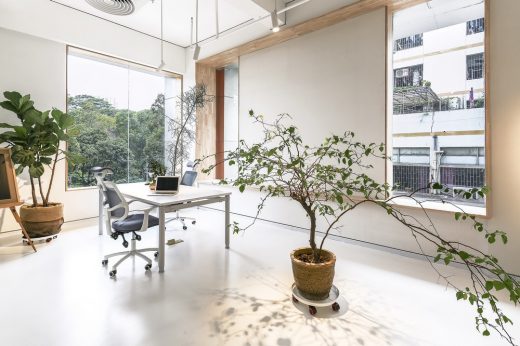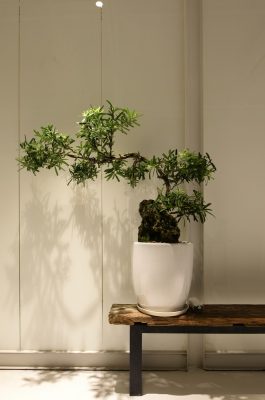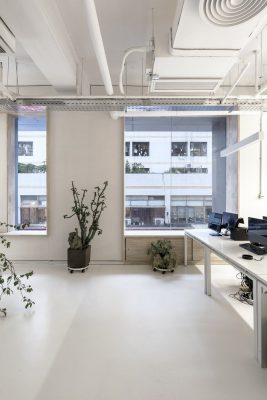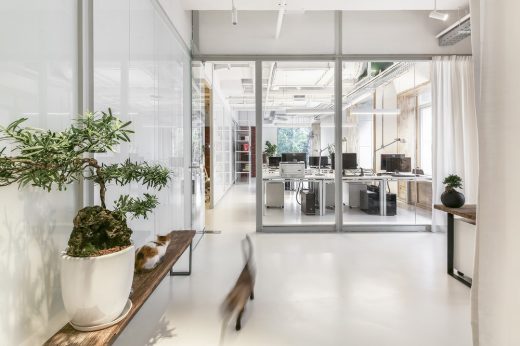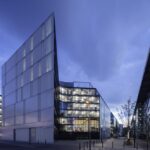White Studio Shenzhen architecture, Guangdong building interior images, Chinese architect news
White Studio, Bloom Design in Shenzhen
Contemporary Office Development in Guangdong, Southeast China design by Bloom Design
17 Aug 2017
Design: Bloom Design, architects
Location: Shenzhen, Guangdong, southeastern China
White Studio in Shenzhen
Photos by Nie Xiaocong
White Studio in Shenzhen, China
“White” Design – Bloom Design Studio
“Instead of visible space planning, what I create for each design is a beautiful world in my mind.” ——Li Baolong
When entering the Bloom Design Studio, a completely white facade comes into view, where the white company logo is suspended, showing a special layering through the overlaying of light and shadow.
“White” design is a space full of the color white, which covers white floor, white walls, white glass partitions, white tables and chairs, white linen curtains, as well as white sunshine and ethereal music, making people feel relaxed and calm.
The continuous glass bay windows with oak frame in the office area make the whole space connected and bright. Li Baolong, the Creative Director of Bloom Design Studio, said, “Light is vital and changing from morning to night; the changes of light and shadow in space make you feel the flowing time and space.”
“White” design is not deliberately designed: with the original cement column, bare ceilings and retro red brick wall, all appears to be unpolished. Co-founder of Bloom Design Studio Chen Xiaohu said, “The design we pursue is casual but not deliberately made, charming because of naturalness.”
The red brick wall extends to the corridor, where the design elements that have been used in the past projects are neatly displayed on the display stand, telling the stories of each project.
All kinds of lush plants indoor are echoed with green trees outdoors, bird tweet can be heard occasionally. Like working in the botanical garden, a myriad of thoughts and ideas emerge.
Respect for nature and study the laws of nature, Bloom Design persistently seeks for a simple beauty and real move. Tease the cat here, water the plants and drink tea. It is a place for returning to simplicity, being everyday and natural.
White Studio in Shenzhen – Building Information
Design company: Bloom Design (www.zhanfangdesign.com)
Design scope: brand design, interior design and lighting design
Creative director: Li Baolong, Chen Xiaohu
Project team: Qiu Wendi, Zhang Renqiang
Project location: Shenzhen, China
Architecture area: 280 sqm
Lighting design: Ding Jie
Construction firm: Luban Times
Design time: 2016,12 – 2017,02
Construction time: 2017,02 – 2017,04
Main materials: ultra-white glass, I-beam, oak, red brick, white epoxy floor, wheat straw board
Text: A Wei
Photography: Nie Xiaocong
“White” Design – Bloom Design Studio images / information received 170817 from Bloom Design
Location: Shenzhen, People’s Republic of China, eastern Asia
Shenzhen Buildings
Shenzhen Architectural Designs – architectural selection on e-architect below:
Design: Daxing Jizi Design
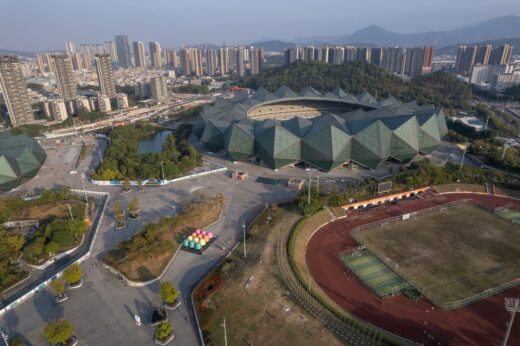
photos : ZHANG Chao, ZHANG Dalian, Daxing Jizi
Dream Glow Pavilion Building
Design: Foster + Partners
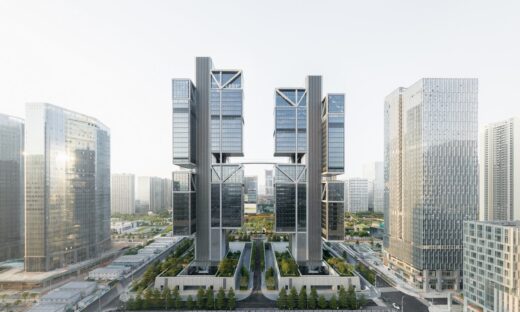
image courtesy of architects practice
DJI Sky City Shenzhen Building
Shenzhen Buildings
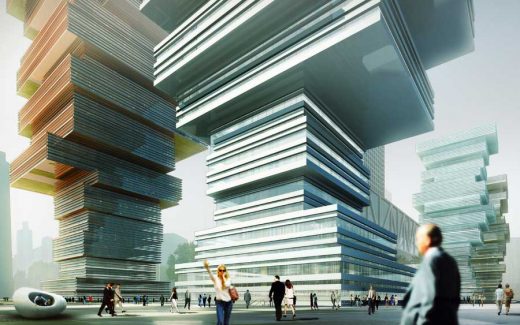
image from architects
Architecture in China
China Architecture Designs – chronological list
New Architecture in Shenzhen
Qianhai Exchange Plaza Master Plan in Shenzhen
Design: AMArchitects
Shenzhen Stock Exchange Headquarters
Design: OMA
Comments / photos for the White Studio in Shenzhen by Bloom Design page welcome
Website: Bloom Design

