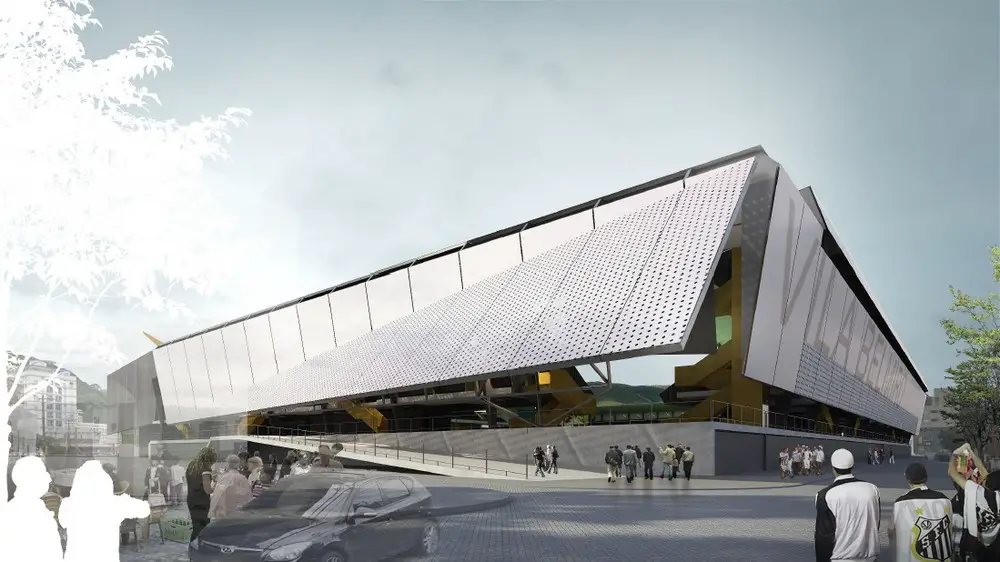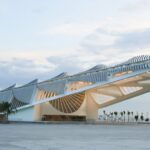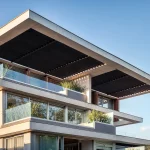Brasilia buildings news, Brazil architecture designs, Properties, Construction images
Brasilia Buildings News
Modern Property Developments in South America: Architectural Images & Information.
post updated 19 March 2025
Brasilia Buildings
19 March 2025
La Boulangerie 306 Sul bakery building, Asa Sul
Architect: BLOCO Arquitetos
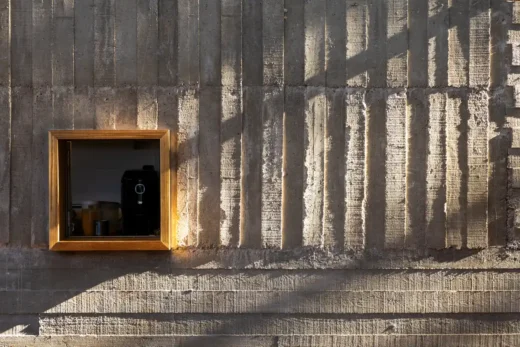
photo : Júlia Tótoli
15 Apr 2022
Partage Shopping Brasília
Architects: Cité Arquitetura + Sá&Almeida Arquitetura e Paisagismo
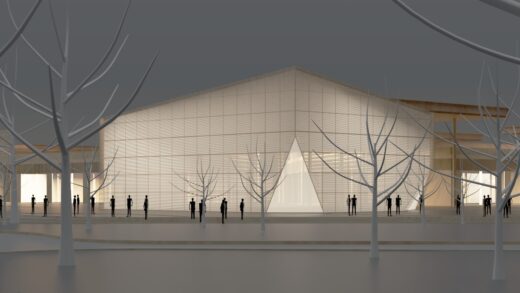
image : Cité Arquitetura
Sustainable materials and integration with the native cerrado biome are factors for LEED certification for Brasília’s first lifestyle center. Holistically, the premise involved was to integrate architecture, interiors, landscaping, and furniture design with the local landscape and culture, in addition to achieving LEED certification for sustainability.
+++
Brasilia Buildings News 2012 – 2025
20 Nov 2021
Park Way House
Architects: ARQBR
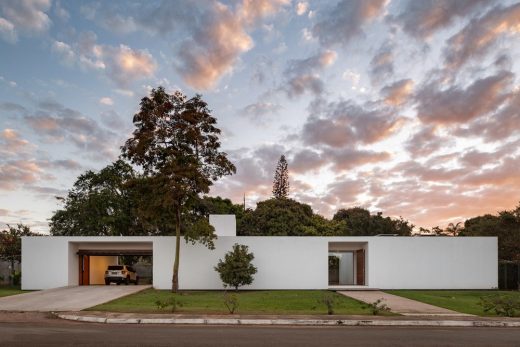
photo : Joana França
The Park Way House is located in a closed residential condominium and far from the urban center of the city, it is the Park Way neighborhood, whose predominant occupation is single-family dwellings.
19 July 2021
Brasília Cerrado-city
Design: Carlos M Teixeira architect
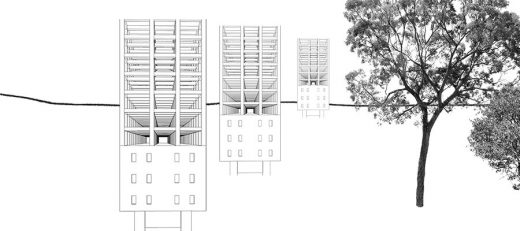
image courtesy of architects practice
What if Brasília was taken over by the Cerrado that it once destroyed? This article describes an imaginary capital now integrated into this biome. Because Brasilia did not take possession of the Central Plateau: in fact, the biome is trickily recovering an apparently lost territory.
+++
13 Nov 2020
Güths House
Architects: ARQBR
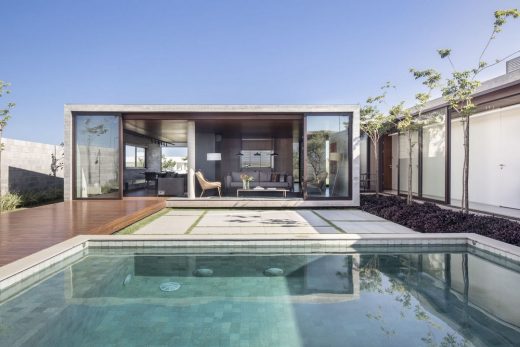
photo © Joana França
The Güths House residence is located in a suburban residential area near Brasilia. The clients’ wish was to have a three hundred square meter ground level house built, focused on common and leisure areas, initially for weekends and celebrations.
23 Oct 2020
Vila Belmiro – Santos FC Stadium, Vila Belmiro, Princesa Isabel Street
Architects: Biselli Katchborian Arquitetura
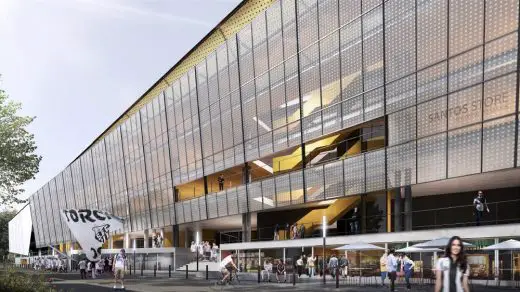
image courtesy of architects practice
The Biselli Katchborian office signs a retrofit proposal for Vila Belmiro, the legendary Santos FC stadium and the stage for numerous Pelé matches. The proposal enabled an increase in capacity, from 14,000 to 21,000 spectators, and reorganized the relationship between the building and its surroundings
+++
21 Feb 2018
IESB University Building
Architects: Pei Cobb Freed & Partners
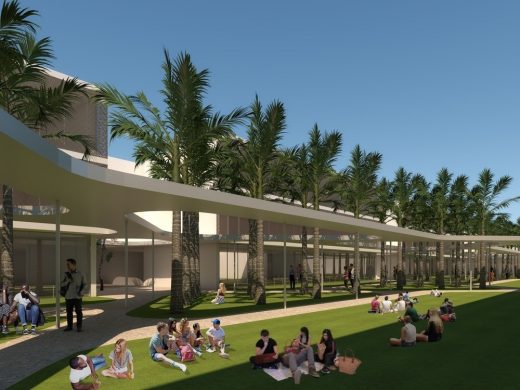
rendering : Pei Cobb Freed & Partners
IESB University Building Brasilia
IESB’s inward-focused existing campus will be transformed by an L-shaped complex featuring a new academic allée and a generous entry precinct with facilities that serve both the university and the public. Design partner José Bruguera, architect of the recent expansion to the Universidad Europea de Madrid, considers the project a watershed moment for the university.
+++
5 Apr 2017
Casa Clara
Architects: 1:1 arquitetura:design
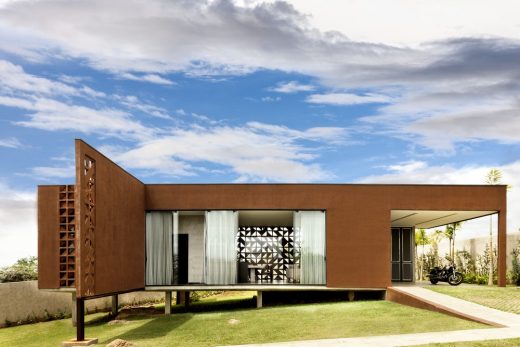
photograph : Edgard Cesar
Casa Clara in Brasilia
This small Brazilian house has a strong personality and clear solution (clear means Clara in Portuguese). The entire home is delicately supported on the downhill terrain. There is a free view from the interior to the landscape.
+++
12 Jun 2014
Brasilia Stadium : World Cup Venue
Design: gmp
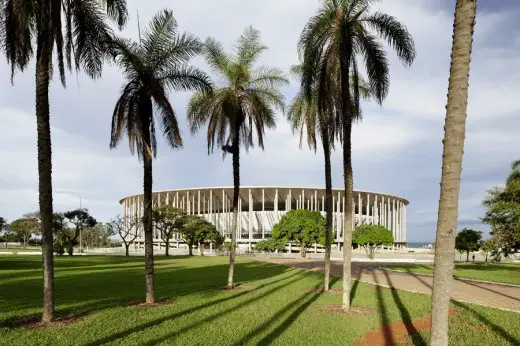
photograph : Marcus Bredt
Brasilia Stadium Building
Concept and scheme design of roof + esplanade as well as detailed design of esplanade Castro Mello arquitetos with consultancy service provided by gmp and schlaich bergermann and partners Detailed design of roof gmp and schlaich bergermann and partners Design of bowl Castro Mello arquitetos, São Paulo.
11 May 2014
Osler House
Design: Marcio Kogan Arquitetos
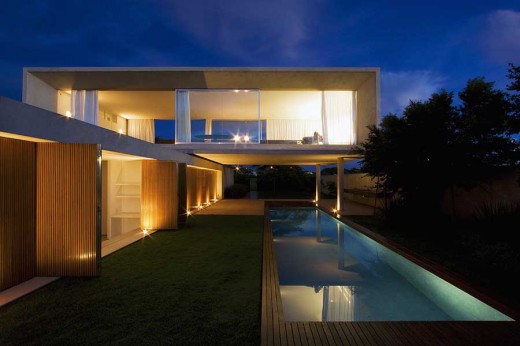
photograph : Pedro Vannucchi
Brasilia Property
The site of the Osler House lies at the edge of Brasilia’s pilot plan, at the tip of one of Paranoá Lake estuaries. The house is a poetic commentary on modern architecture, above all on Brazilian modernism, starting from a contemporary re-reading of the building materials and techniques.
+++
Brasilia Architecture News 2009 – 2011
26 Jul 2011
Byte Building
Design: DOMO Arquitetos Associados
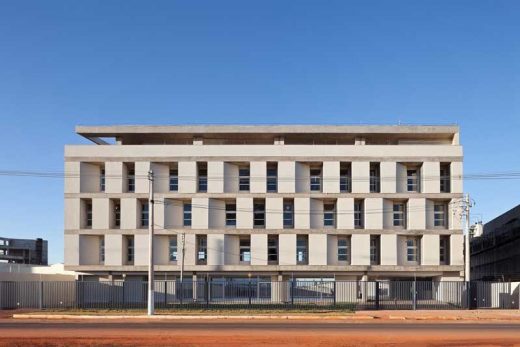
image courtesy of architects office
Byte Building in Brasilia
The Byte building is an office building with approximately 2.900sqm in the outskirts of Brasília. It is a building that houses the administrative headquarters of a school that gives courses through the web.
+++
8 Jun 2010
Mané Garrincha Stadium
Design: gmp Architekten von Gerkan, Marg und Partner
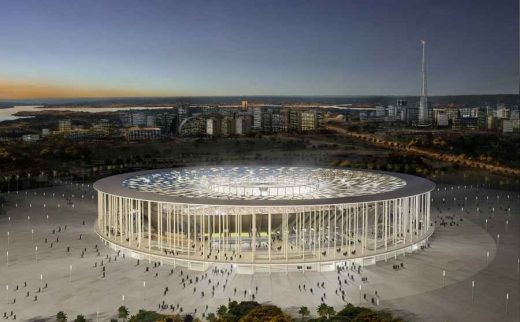
image courtesy of architects office
Mané Garrincha Stadium Brasília
Brasília is the only city dating from the 20th century that has been declared a UNESCO World Heritage Site. With its range of public buildings, the “ideal city” built between 1956 and 1960 is one of the icons of the Modern style.
+++
30 Nov 2009
Temporary art gallery
Design: DOMO Arquitetos Associados
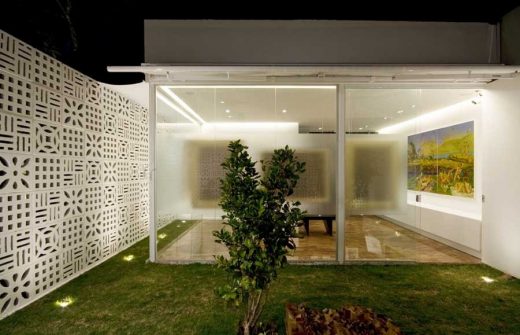
image courtesy of architects office
Patchwork Pavilion Brasilia Building
This small structure was originally built for the casa cor 2008 home textiles exhibition.
++
Brasilia is a planned city. The capital of Brazil was inaugurated in 1960, in the central area of the country. In 1955 the area resembled a desert, with no people, scarce water, few animals and plants.
Location: Brasilia. DF, Brazil.
+++
Architecture in Brazil
Brazilian Architectural Projects
Brazilian Architecture Design – chronological list
Comments / photos for the Brasilia Buildings page welcome.

