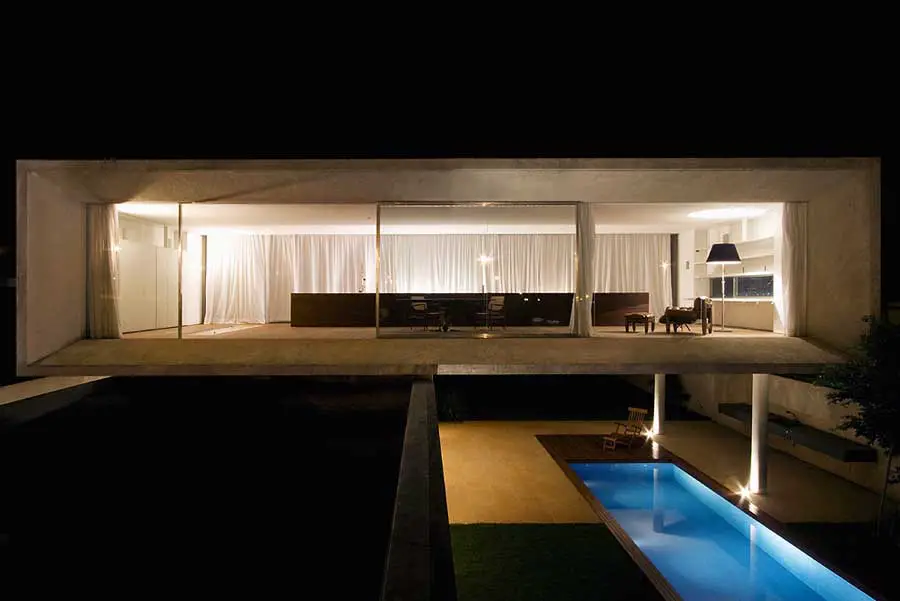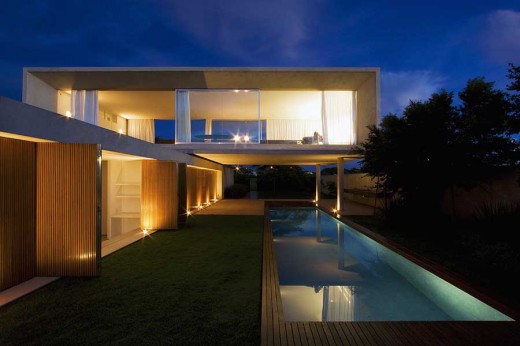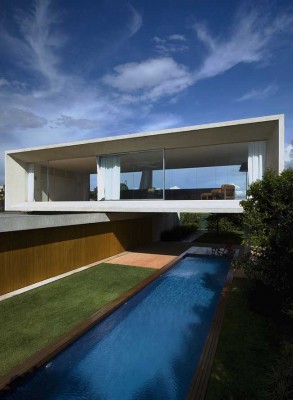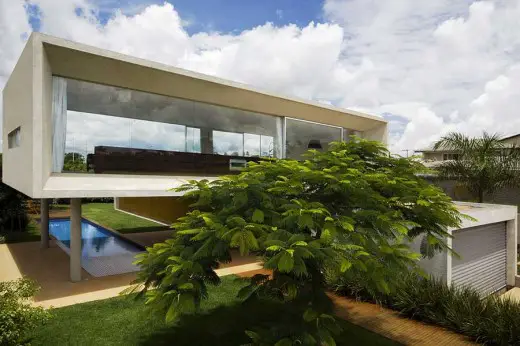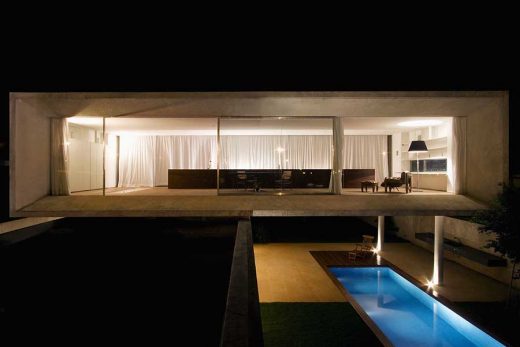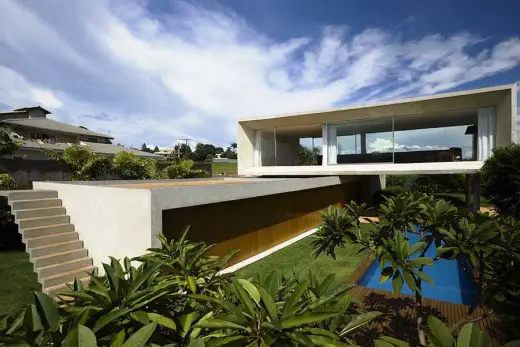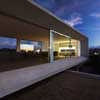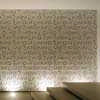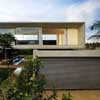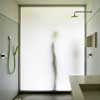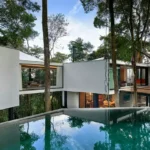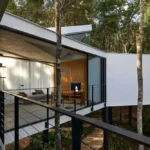Osler House, Brazil Building, Home Photos, Project Design News, Brasil Property Images
Osler House Brazil Residence
Residence in Brasilia, South America property design by Marcio Kogan Arquitetos, studio mk 27
11 May 2014 – new larger photos added to this page
Brasilia House
Osler House
Design: Marcio Kogan Arquitetos
The site of the Osler House lies at the edge of Brasilia’s pilot plan, at the tip of one of Paranoá Lake estuaries. The house is a poetic commentary on modern architecture, above all on Brazilian modernism, starting from a contemporary re-reading of the building materials and techniques.
Photos: Pedro Vannucchi
The plan of the Osler house is structured by a ground floor volume, a suspended volume and a deck with an outdoor pool. The box of concrete and wood on ground, houses the main suite, a bedroom, bathroom, the utilities area and the garage.
The vertical wooden brises filter the light and can open in their entirety, diluting the relationship between the internal and the external.
The upper volume propped on the ground-floor volume, on one side, and on pilotis on the other; accommodates the living room, the kitchen (done with low-height furniture) and a small office. This upper box creates a shady area and over the ground-floor prism, an extension of the living room, is the solarium.
An outdoor staircase connects the deck alongside the pool to the upper solarium. An indoor staircase forms the daily circulation of the house. Near the main circulation, in the foyer of the house, an Athos Bulcão panel was especially designed and it is, possibly, his last project. The tiles that are in most famous classic buildings in Brasilia build the space here as well; a work of art designed for the house, designed with the architecture, that the artist could not see completed.
The brises, the pilotis, and the plan with two perpendicular volumes are, in this house, a commentary of the modern architecture of Brasilia; the panel by Athos Bulcão, a great privilege for the inhabitant and for the architects.
Osler House – Building Information
Project > osler house
Location > Brasília. DF
Site plan area > 797 m2
Built area > 270 m2
Architecture
Author > marcio kogan
Co-author > suzana glogowski
Interior design > diana radomysler + marcio kogan
Team > oswaldo pessano, renata furlanetto, lair reis, samanta cafardo, carolina castroviejo, eduardo glycerio, maria cristina motta, mariana simas, gabriel kogan
Credits
Photographer > pedro vannucchi
Landscape architect > renata tilli
General contractor > ábacus engenharia
Osler House São Paulo images / information from Marcio Kogan Arquitetos
Location: Brasília. DF, Brazil, South America
Architecture in Brazil
Brazilian Architectural Projects
Brasilia House
Casa Clara
Architects: 1:1 arquitetura:design
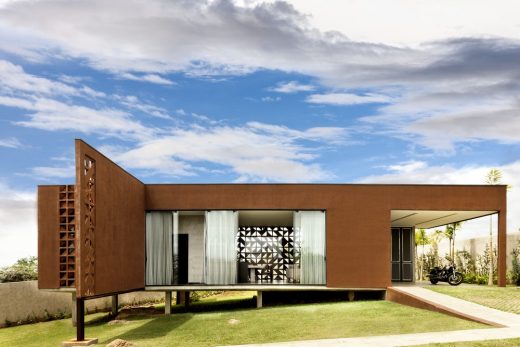
photograph : Edgard Cesar
Casa Clara in Brasilia
Brasilia Buildings
Brasilia Stadium : World Cup Venue
Design: gmp
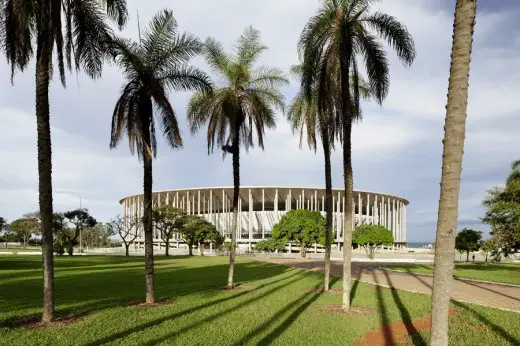
photograph : Marcus Bredt
Brasilia Stadium Building
Byte Building Brasilia
Design: DOMO Arquitetos Associados
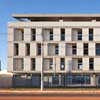
image courtesy of architects
Byte Building in Brasilia
Mané Garrincha Stadium Brasília, World Cup Venue
Patchwork Pavilion Brasilia Building
São Paulo home by Marcio Kogan Arquitetos
São Paulo house : House B by Andrade Morettin Arquitetos
Comments / photos for the Osler House Brazil – Residence in Brasilia design by Marcio Kogan architect of studio mk 27 page welcome
Website: Visit Brasílial

