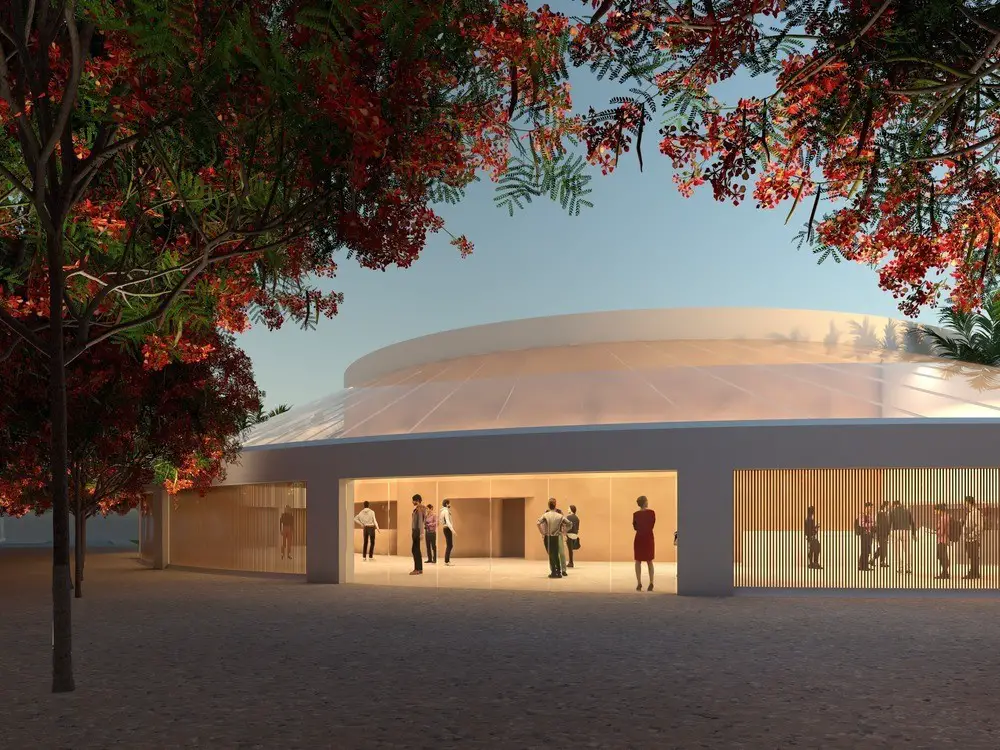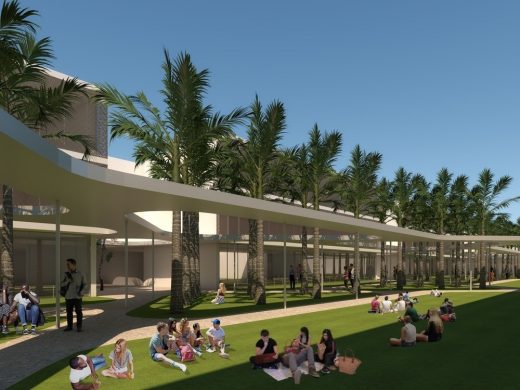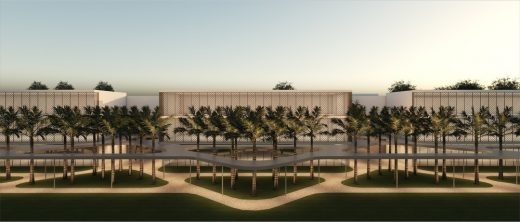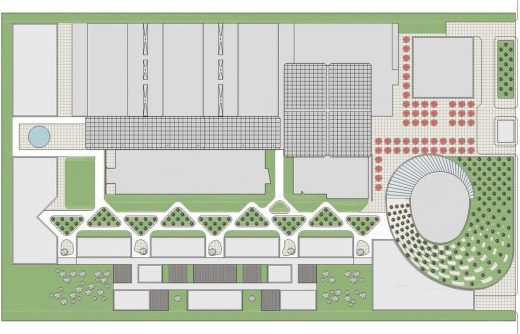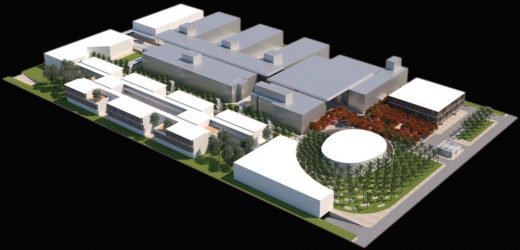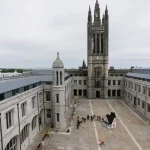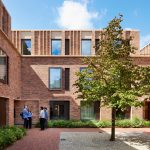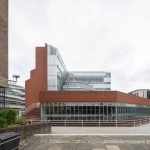IESB University Building, Brazil Campus Development, Project Design News, Architecture Images
IESB University Building Brasilia
Campus Development in Brasilia, South America design by Pei Cobb Freed & Partners
21 Feb 2018
IESB University Building
Architects: Pei Cobb Freed & Partners
Location: Brasília, Brasil
Pei Cobb Freed & Partners Unveils Transformative Design for IESB Brasilia
IESB’s inward-focused existing campus will be transformed by an L-shaped complex featuring a new academic allée and a generous entry precinct with facilities that serve both the university and the public.
Design partner José Bruguera, architect of the recent expansion to the Universidad Europea de Madrid, considers the project a watershed moment for the university. “In addition to improving the experience for faculty and students with a greener, more open campus, the university will become a welcoming presence for the community on the south side of Brasilia.”
A new linear campus green with a connective curvilinear canopy will unfold alongside a sequence of academic buildings joined by indoor and outdoor circulation paths. The modular composition of the complex allows classrooms of different types and sizes to be arranged as variations on a theme.
The new entry precinct is anchored by a colonnaded administration building and a freestanding auditorium, whose geometry of intersecting arcs extends into a surrounding landscaped plaza and adjacent clinic. The auditorium also marks the starting point for the linear campus green, which culminates at the entrance to a new library.
Below-grade parking under the existing buildings will be expanded beneath the new academic complex and campus green.
A future phase will apply the strategy of connecting open spaces to the existing campus complex, increasing sunlight and improving sightlines throughout the university.
IESB University Building, Brasilia – Building Information
Use: landscaped academic campus with teaching spaces, auditorium, administration, health clinic, lab, library, parking
Area: gross area: 18,750 sqm/201,800 ft2, plus 9,150 sqm/98,500 ft2 underground parking
Status: in design
Owner: IESB Brasilia
Lead Designer: José Bruguera of Pei Cobb Freed & Partners
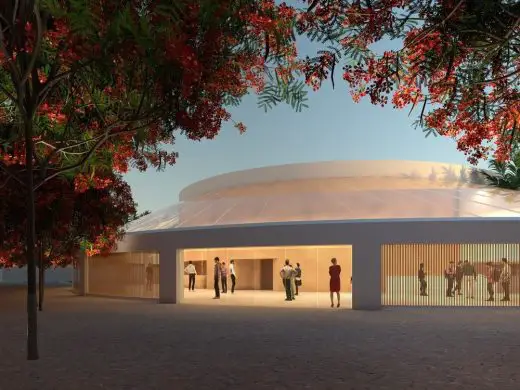
About Pei Cobb Freed & Partners
With projects in progress in North America, Europe, the Middle East, Asia, and Australia, Pei Cobb Freed & Partners is a leader in architectural design and sustainability. Across six decades of exceptionally diverse practice, the firm has completed building and planning projects in more than 100 cities around the world. Based in New York, the firm’s eight partners and approximately 80 colleagues approach each project on its own terms, drawing inspiration less from formal or theoretical preconceptions than from particularities of place and program. Consistently recognized for excellence in design, the firm’s projects have received more than 250 major awards, including 24 AIA Institute Honor Awards and three AIA Twenty-five Year Awards.
Renderings: Pei Cobb Freed & Partners
IESB University Building in Brasilia images / information received 210218
Pei Cobb Freed & Partners / I M Pei
Location: Brasília. DF, Brazil
Architecture in Brazil
Brazilian Architectural Projects
Brazilian Architecture Design – chronological list
Brasilia Buildings
Casa Clara
Architects: 1:1 arquitetura:design
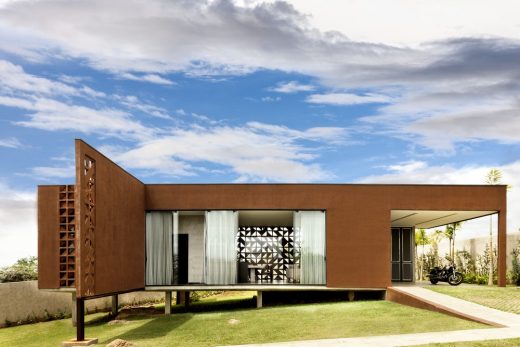
photograph : Edgard Cesar
Casa Clara in Brasilia
Brasilia Stadium : World Cup Venue
Design: gmp
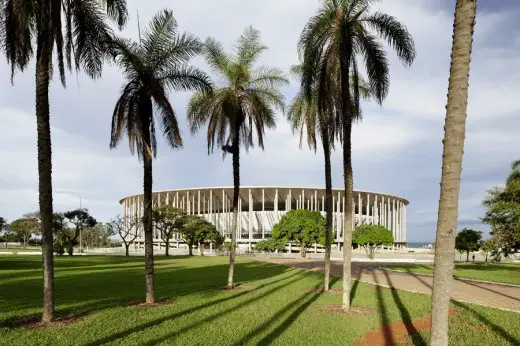
photograph : Marcus Bredt
Brasilia Stadium Building
Osler House
Design: Marcio Kogan Arquitetos
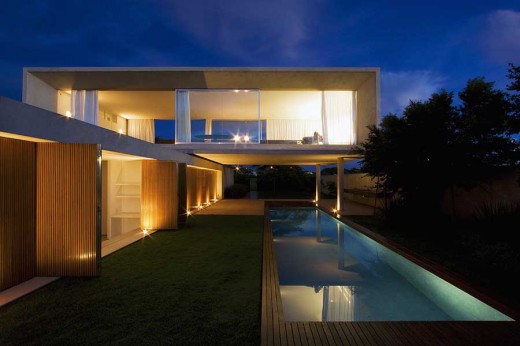
photograph : Pedro Vannucchi
Brasilia Property
Byte Building Brasilia
Design: DOMO Arquitetos Associados
Byte Building in Brasilia
Mané Garrincha Stadium Brasília, World Cup Venue
Temporary art gallery
Design: DOMO Arquitetos Associados
Patchwork Pavilion Brasilia Building
São Paulo home by Marcio Kogan Arquitetos
São Paulo house : House B by Andrade Morettin Arquitetos
Comments / photos for the IESB University Building in Brasilia page welcome
Website: Pei Cobb Freed & Partners

