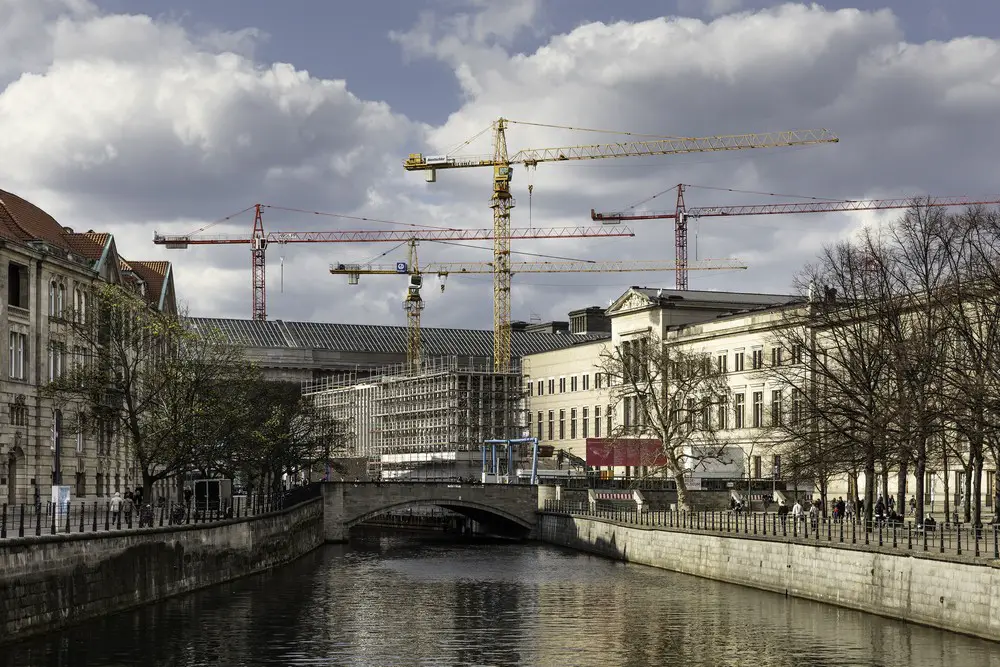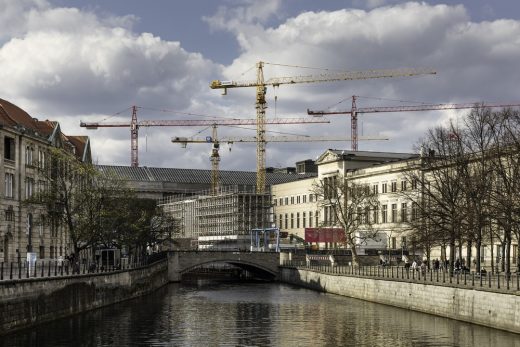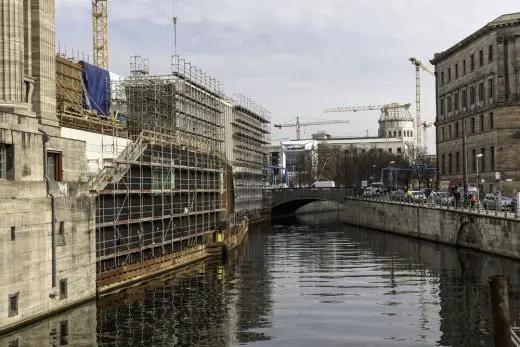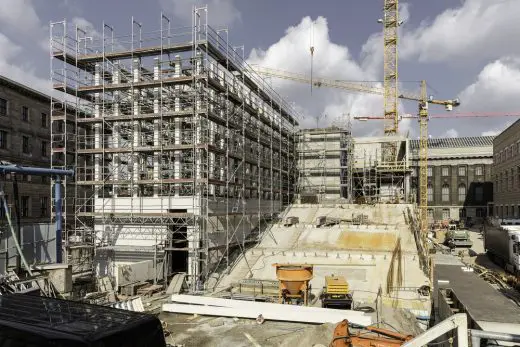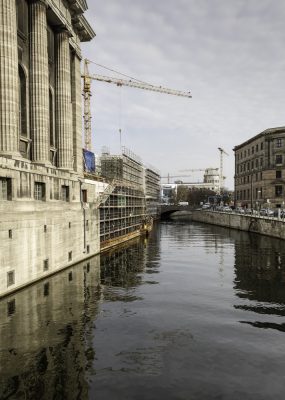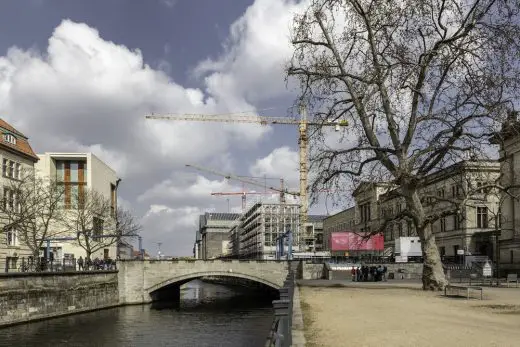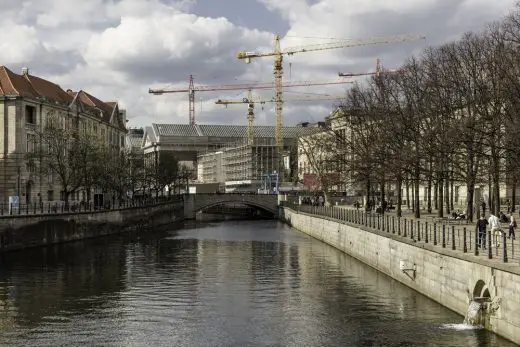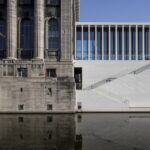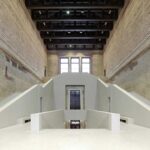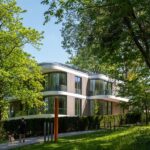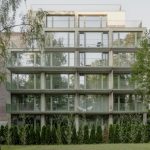James Simon Gallery Building, David Chipperfield Museum Island Design, Stiftung Preußischer Kulturbesitz Project
James Simon Gallery Berlin
Museum Island Berlin Building, Germany design by David Chipperfield Architects.
post updated 25 May 2024
Design: David Chipperfield Architects
Location: visitor centre between reconstructed Neues Museum and Kupfergraben arm of the Spree river on Museum Island,
Topping-out of the James Simon Galerie in Berlin
14 Apr 2016
James Simon Gallery Berlin
The topping-out of the James Simon Galerie on Berlin’s Museum Island, designed by David Chipperfield Architects, was celebrated on 13 April 2016. The building, which is named after the important patron James Simon, is an integral part of the Masterplan for the Museum Island, which was approved in 1999. The completion of the new entrance building is scheduled for 2018.
The official speakers at the ceremony were Petra Wesseler, President of the Federal Office for Building and Regional Planning; Monika Grütters, the Federal Government Commissioner for Culture and the Media; Barbara Hendricks, the Federal Minister for the Environment, Nature Conservation, Building and Nuclear Safety; Hermann Parzinger, the President of the Prussian Cultural Heritage Foundation; as well as David Chipperfield and Alexander Schwarz from David Chipperfield Architects Berlin.
Architect David Chipperfield said:
‘The James Simon Galerie is both a building and place. As well as its role to supplement the museological programme, its purpose is to reorganise urban relations and accessibility within the Museum Island. It is not so much defined by its function but rather by its responsibility as a public building in the centre of the city.’
Alexander Schwarz, Design Director and Partner at David Chipperfield Architects Berlin, said:
‘The James Simon Galerie – with its architectural themes of topography and terrace, colonnade and outdoor staircase – strengthens the unity of the Museum Island. While the historic buildings can still be experienced within the urban context as individual museums with their historic entrances, their relationship to one another is rearranged. And thus the complex entity of the Museum Island is given a new presence within the city.’
James Simon Gallery Berlin – Building Information
Project start : 2007
Construction start (foundation pit) : 2010
Construction start (shell and core) : 2014
Completion due : 2018
Opening : 2018
Gross floor area : 10,900 sqm
Client : Stiftung Preußischer Kulturbesitz represented by Bundesamt für Bauwesen und Raumordnung
User : Staatliche Museen zu Berlin
Architect : David Chipperfield Architects Berlin
Design : Alexander Schwarz – Partner
Project management : Martin Reichert – Partner
Project architect : Urs Vogt
Project team : Mathias Adler, Alexander Bellmann, Thomas Benk, Martin Benner, Alexander Corvinus, Maryla Duleba, Matthias Fiegl, Anke Fritzsch, Anne Hengst, Paul Hillerkus, Isabel Karig, Ludwig Kauffmann, Mikhail Kornev, Astrid Kühn, Thomas Kupke, Dalia Liksaite, Jonas Marx, Elke Saleina, Antonia Schlegel, Thomas Schöpf, Eberhard Veit, Linda von Karstedt, Sebastian von Oppen, Anja Wiedemann
Tender procedure and site supervision : Wenzel + Wenzel, Berlin
Quantity surveyor : Christine Kappei, Stuttgart
Landscape architect : Levin Monsigny Landschaftsarchitekten, Berlin
Structural engineer : IGB Ingenieurgruppe Bauen, Berlin
Services engineer : INNIUS DÖ GmbH, Berlin, Inros Lackner AG, Rostock
Building physics : Müller-BBM GmbH, Berlin
Lighting consultant : matí AG, Adliswil
Lighting design : Conceptlicht GmbH, Traunreut (outdoor lighting)
Fire protection consultant : Arge Brandschutz NEG, Berlin
Project management : Ernst & Young Real Estate GmbH, Berlin Kemmermann Projektmanagement, Berlin
21 Oct 2013
James Simon Gallery, Museum Island Berlin
As a continuation of Friedrich August Stüler’s forum architecture, the James Simon Gallery will complete the Museum Island ensemble as a new entrance building between the Kupfergraben canal and the west façade of the Neues Museum.The project involves rearranging the relationships and open spaces between the Pergamon Museum and the Neues Museum, and giving architectural form to the large-scale urban qualities of the site.
The project aims to create a new address on the Museum Island – a new entrance and reception area which exploits the possibilities of the most effective side of the site towards the Lustgarten, the Schlossbrücke (the Palace Bridge) and the street Unter den Linden, while at the same time supporting the urban relationships of the existing historic buildings. The design furthermore creates an edificial link to the main entrance of the Pergamon Museum and to the Archaeological Promenade at the basement level.
View from the Schlossbrücke ; View towards the main entrance:
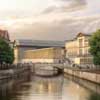
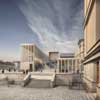
renderings © Stiftung Preußischer Kulturbesitz / Imaging Atelier
A staggering of the building volumes supports the view from the Schlossbrücke into the depths of the Museum Island and to the west façade of the Neues Museum. A new colonnade continues Stüler’s colonnade, which currently ends at the Neues Museum, and forms a small colonnaded courtyard. As if it were built topographically, a high plinth occupies the bank of the Kupfergraben canal. Corresponding with the risalit basis of the Pergamon Museum, this new raised plateau is level with the Pergamon Museum’s main exhibition floor. Large parts of this colonnade on the southwest facing terrace remain publicly accessible outside of opening hours, extending the Museum Island’s attractive open spaces.
The actual building volume of the James Simon Gallery is situated between the elevated colonnade and the new colonnaded courtyard. A wide, open outdoor staircase at the front faces the Lustgarten as a generous entrance and provides the main access to the new entrance building. The visitor will thus be led to the upper level, and received there in a generous hall, which corresponds the Pergamon Museum’s main exhibition floor. The café and link to the Pergamon Museum are embedded in the colonnade. A mezzanine floor between the foyer and the upper reception hall accommodates services such as cloakroom, toilets and shop. The temporary exhibition spaces and the auditorium are situated in the basement floor, which connects with the Archaeological Promenade.
The architectural language of the James Simon Gallery adopts existing elements of the Museum Island, predominantly from the outdoor architecture, such as built topography, colonnades and outdoor staircases. A contemporary building is developed from this context, whose architectural language reflects classical architecture without mimicry. The materiality of the building in reconstituted stone with natural stone aggregate blends in with the polychrome material palette of the Museum Island with its limestone, sandstone and rendered façades.
James Simon Gallery Museum Island Berlin – Building Information
Project start: 2007
Completion due: 2017
Gross floor area: 10,900 m2
Client: Stiftung Preußischer Kulturbesitz represented by Bundesamt für Bauwesen und Raumordnung
Architect: David Chipperfield Architects
Structural engineer: Ingenieurgruppe Bauen
Services engineer: Jaeger, Mornhinweg + Partner Ingenieurgesellschaft, Inros Lackner AG, KMS Beratungs- und Planungsgesellschaft
Renderings: Stiftung Preußischer Kulturbesitz / Imaging Atelier
18 Oct 2013
James Simon Gallery – Laying of the foundation stone
The James Simon Gallery, designed by David Chipperfield Architects, will complete the Museum Island ensemble in Berlin between the Kupfergraben canal and the Neues Museum, providing a central entrance for the island. The structure will be built from precast concrete elements and utilises the characteristic features of the island, such as colonnades, staircases and built topography. An elevated colonnade will rise from a plinth facing the Kupfergraben canal, creating a new public space. The main part of the room programme, including exhibition spaces, cloakroom and auditorium, will be located within the plinth.
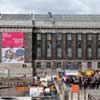
photo from David Chipperfield Architects
Among the speakers at the ceremony were Hermann Parzinger, President of the Foundation of Prussian Cultural Heritage, Michael Odenwald, State Secretary at the Federal Ministry of Transport, Building and Urban Development, Alexander Schwarz, Partner at David Chipperfield Architects and Michael Eissenhauer, General Director of the National Museums in Berlin. The completion of the James Simon Gallery is planned for 2017.
James Simon Gallery design : David Chipperfield
James Simon Gallery Berlin images / information from David Chipperfield Architects
Location: James Simon Gallery, Museum Island, Berlin, Germany
Architecture in Berlin
Contemporary German Capital Architectural Designs – recent selection from e-architect:
Architecture Walking Tours Berlin
Another Berlin Building by David Chipperfield Architects:
David Chipperfield Architect : practice info
Another Berlin Building by David Chipperfield Architects:
Neues Museum
Arts Buildings by David Chipperfield Architects:
German Architecture Design
Contemporary German Architecture – architectural selection below:
German Architecture Designs – chronological list
Comments / photos for the James Simon Gallery Architecture design by David Chipperfield Architects (DCA) London page welcome.

