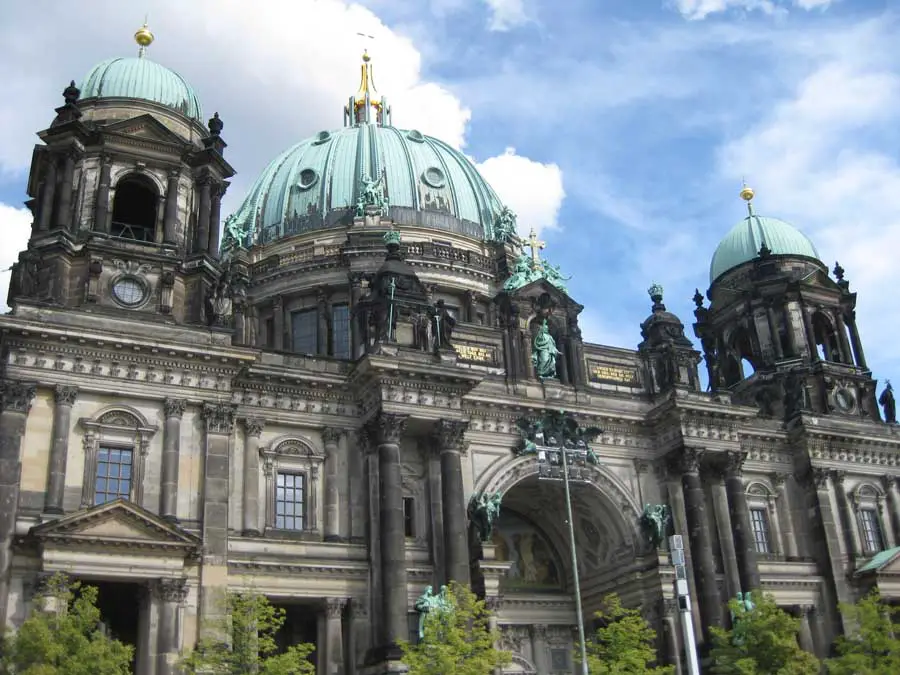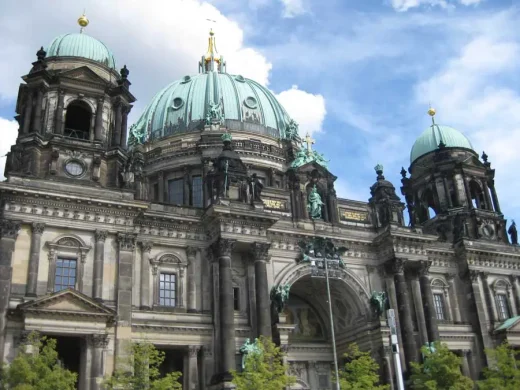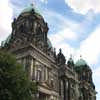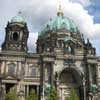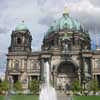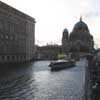Berliner Dom, Berlin Cathedral Building Project Photos, German Capital Religious Design Images
Berliner Dom Berlin : Architecture
Key Germany Cathedral Building Development Information + Images
post updated 20 May 2024
Location: Museum Island, Mitte, Berlin, Germany
Photos © Adrian Welch
Berliner Dom
Architects:
Martin Böhme (1717)
Johann Boumann the Elder (1747–1750)
Karl Friedrich Schinkel (1817 and 1820–1822)
Julius and Otto Raschdorff, father and son (1894–1905)
Berlin Cathedral is the short name for the Evangelical Supreme Parish and Collegiate Church (German: Oberpfarr- und Domkirche zu Berlin) in Berlin, Germany. It is located on Museum Island in the Mitte borough. The current building was finished in 1905 and is a main work of Historicist architecture of the “Kaiserzeit”.
In 1944 a bomb entered the roof lantern of the dome. The fire could not be extinguished at that unreachable section of the dome. So the lantern burnt out and collapsed into the main floor. A temporary roof was built to enclose the building between 1949 and 1953. In 1967 reconstruction of the Supreme Parish and Cathedral Church was agreed, then located in East Berlin. The government of the Eastern German Democratic Republic did not oppose the work of the committee due to the concomitant inflow of Deutsche Marks.
In 1975 reconstruction started, simplifying the building’s original design and demolishing the northern wing, the ‘Denkmalskirche’ – Memorial Church.
The Berlin Cathedral Building Society seek to rebuild the Denkmalskirche.
In 1980 the baptistery and wedding church was reopened. The restoration of the nave was begun in 1984. In 1993 the nave was reinaugurated.
The current Dom (from 1905)
However, in the 19th century a new building was under discussion, but the post-Napoléonic poverty made its realization impossible. After dismantling the movable interior (altar, paintings, sarcophagae), Boumann’s building was demolished in 1893 and Julius and Otto Raschdorff, father and son, built the present Supreme Parish and Cathedral Church in exuberant forms of high Neo-Renaissance style.
With no separation of Protestant church and state of Prussia, Wilhelm II officiated as the summus episcopus (Supreme Governor of the Evangelical State Church of Prussia’s older Provinces, as it was named since 1875) and the state paid the complete construction cost of 11,5 million Marks. At 114 metres (374 ft) long, 73 metres (240 ft) wide and 116 metres (381 ft) tall, it was much larger than any of the previous buildings and was considered a Protestant counterweight to St. Peter’s Basilica in Vatican City. In 1905 the present building was inaugurated.
source: wikipedia
Adjacent Buildings:
Altes Museum Berlin
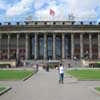
photo © Adrian Welch
Neues Museum Berlin
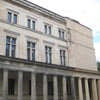
photo © Adrian Welch
Location: Berliner Dom, Berlin, Germany , western Europe
Berlin Architectural Designs
Contemporary Architecture in Berlin – architectural selection below:
Berlin Architecture Designs – chronological list
Design: 3XN, Architects, Denmark
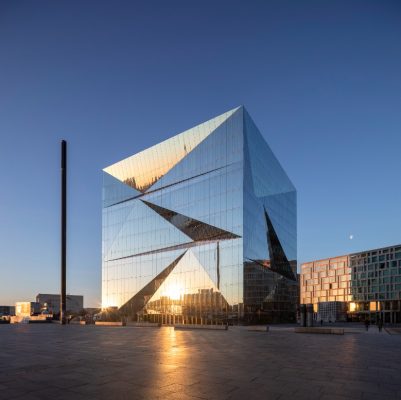
photo © Adam Mørk
Cube Berlin Building
An 11-story office building located on Washington Platz in the Europa City urban district. The 19,000 sqm commercial property was produced by CA Immo.
German Architectural Designs
Comments / photos for the Berliner Dom Berlin Architecture page welcome

