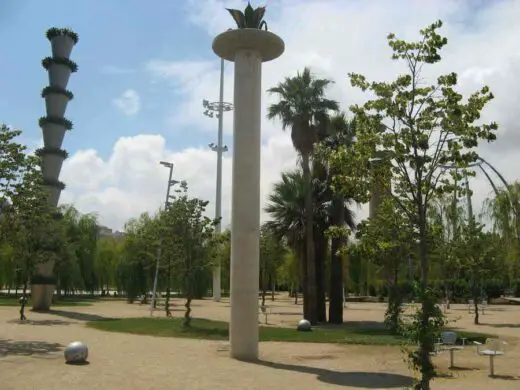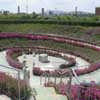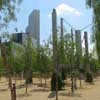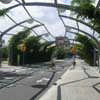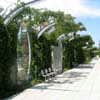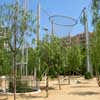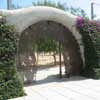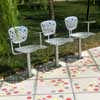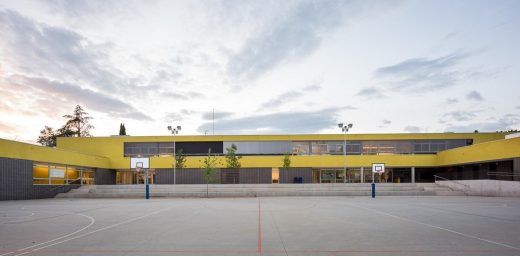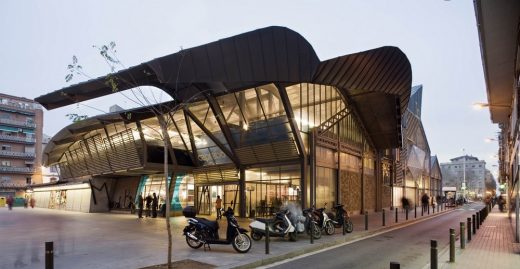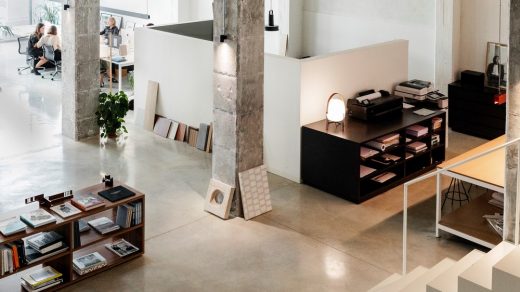Parc del Centra Barcelona, Jean Nouvel Park, Spanish Landscape Architecture, Catalan Gardens Photos
Parc del Centre del Poblenou : Barcelona Park by Jean Nouvel
Guide to Barcelona Parks + Squares, Spain
15 Jun 2012
Parc del Centre
Location: Poblenou, off the Av. Diagonal, east of the city centre
Date built: 2008
Design: Atelier Jean Nouvel
Parc del Centre del Poblenou
The area between the seafront, Sant Adrià de Besòs and the Besòs river was previously made up of slums and poor areas surrounding the neighbourhoods of La Mina, El Maresme and Poblenou. Under the new name Diagonal Mar, in reference to its proximity to the sea and Avinguda Diagonal, renovation started taking place in the late 1990s.
Still ongoing, this has been one of the most ambitions urban regeneration schemes, and also one of the most controversial and a perceived departure from Barcelona’s well-established urban model.
Parc del Centre del Poblenou Barcelona images / information from Milos Stipcic
Address: Av. Diagonal, 130
Transport access: Bus 7, 40, 42 i 71. | Tram T4, para Pere IV i Fluvià.
Website: www.bcn.cat/parcsijardins
Jean Nouvel Architect, Paris, France
Location: Parc del Centra, Barcelona, Catalonia, north east Spain, southwestern Europe
Comments on this new Barcelona park design by Jean Nouvel Architect article are welcome.
Barcelona Buildings
New Barcelona Architecture
Barcelona Architecture
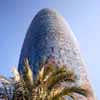
photograph © Adrian Welch
Barcelona Architecture Walking Tours
Barcelona Parks
Parc lineal La Sagrera
Design: Aldayjover, RCR and West 8
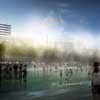
image from West 8 landscape architects
Parc lineal La Sagrera
A famous 20th Century park:
Park Guell
Design: Antoni Gaudi Architect
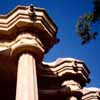
photo © Adrian Welch
Park Guell
An interesting modern Catalan park:
Park at Diagonal Mar, Barcelona Forum
Design: EMBT
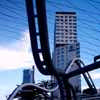
image © Adrian Welch
Park de Diagonal Mar
A coastal landscape in this revitalized waterfront area:
Auditoria Park, Diagonal Mar
Design: Foreign Office Architecture
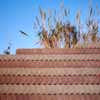
photo © Isabelle Lomholt
Parc dels Auditoris
Jean Nouvel Architect, France
Soler de Vilardell Nursery and Primary School, Sant Celoni
Design: FORGAS Arquitectes
photo : Simon Garcia
Soler de Vilardell Nursery and Primary School in Barcelona
Barceloneta Market, Plaça Poeta Bosca
Architect: Josep Miàs
photo from architects
Barceloneta Market
Mesura Office, Carrer de Gomis
Design: Mesura – Design and Architecture Studio
photo : Iris Humm
Mesura Barcelona Office Interior
Comments / photos for the Parc del Centra Barcelona page welcome
