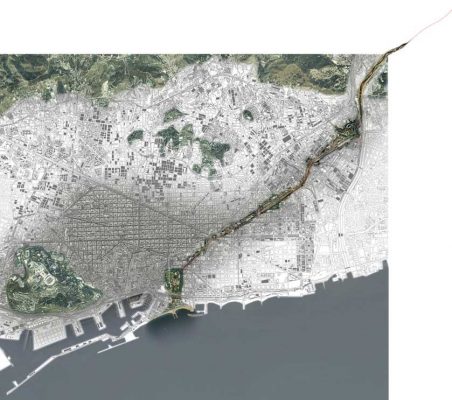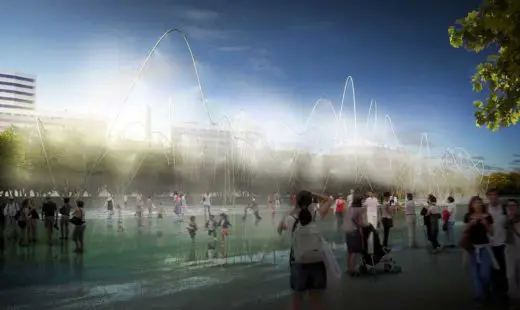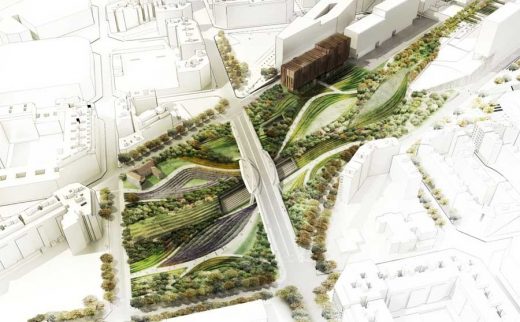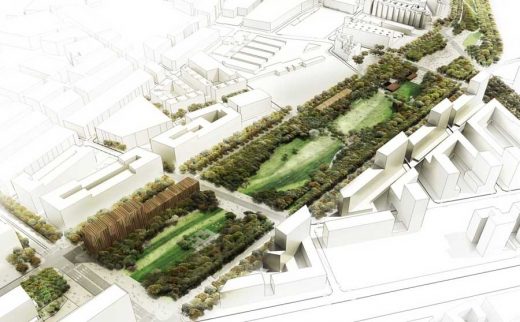Segrera Linear Park, Barcelona Landscape, Catalan Project, West 8 Design Spain, Image
Parc lineal La Sagrera, Barcelona
Catalan Landscape Design, Spain design by West 8 / Aldayjover / RCR
24 Jun 2011
Parc lineal La Sagrera
Location: Barcelona, Spain
Design: Aldayjover, RCR and West 8
Parc lineal La Sagrera Barcelona images from West 8 landscape architects
Segrera Linear Park
A new green diagonal axis is extended into the core of Barcelona thanks to the burial of the existing railways. This new public space is a means to connect the sea, the city and its natural surroundings.
The new La Sagrera linear park or Parc del Camí Comtal represents a new ‘Slow’ Barcelona that gives relief to the urban rush of the city of Cerdá. It greatly adds biodiversity as it introduces a new slow and easy green cross, facing the famous Diagonal avenue, paradigm of the urban life.
A new green diagonal axis extends into the very heart of XXI century Barcelona. It is a natural path for pedestrians and bicycles as protagonists of a new era of a greener and more habitable metropolis, which is in direct contact with its natural surroundings. The initiative is a key to improve biodiversity and a stronger urban ecological role of the city.
El Camí Comtal will finally connect the Sea and the Mountains, Nature and City in Barcelona. It strengthens the landscape experience for those approaching the sea from the coastal range through the city. It offers a unique opportunity to unimpeded travel from the wildest Catalan Pyrenees to the heart of its capital city.
This green track enters the city through the Besós natural valley finding continuity in the new Cami Comtal park or La Sagrera linear park. A generous shaded way for pedestrians, bicycles and skaters who will discover the different environments through Sant Andreu and Sant Marti neighbourhoods, El Clot park, historical gardens of Ciutadella to finally end up at the sea.
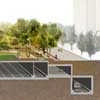
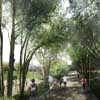
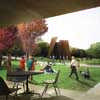
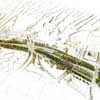
Parc lineal La Sagrera Barcelona images from West 8 landscape architects
El Parc del Camí Comtal gives a breath to the bustling city of Cerdá, introducing a new green SLOW cross as a counterpoint to today’s urban frenzy and activity represented by the other Diagonal. It is also a milestone track where landscapes, architecture, history and the installation of water fountains enrich its tour and make a memorial to the old Rec Comtal infrastructure that was carrying once the natural water resource to the city.
The visitor who arrives to the new Parc del Cami Comtal either by train from elsewhere in Europe, by bike from the mountains, or on foot or by public transport from the city, will experience the benefits of a green welcome carpet to the city replacing the old iron scar where the new La Sagrera linear park reflects the identity of its historical neighborhoods, allowing at the same time, an optimum green connection between landscape and city.
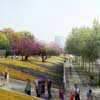
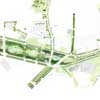
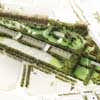
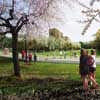
Parc lineal La Sagrera Barcelona images from West 8 landscape architects
Parc lineal La Sagrera Barcelona – Landscape Information
Client: BSAV, Barcelona Sagrera Alta Velocitat s.a.
Design: 2011
Realization: 2011
Size: 22.2 hectares
Design Team: WEST 8 + RCR + AldayJover
in association with: Sener (Engineering consultancy), Materia Verda (Botany consultancy), Artec (Lighting consultancy), BR&A (Traffic consultancy)
Images copyright : Aldayjover, RCR, West 8 and SBDA
Parc lineal La Sagrera images / information from West 8 urban design & landscape architecture
Segrera Linear Park design : West 8 – Dutch landscape architects
Location: Parc lineal La Sagrera, Barcelona, Catalonia, Northeast Spain
Barcelona Architecture
Barcelona Architecture Walking Tours
Recent Spanish designs by West 8
Magic Forest, Salon de Pinos – design by West 8 / MRIO Arquitectos
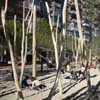
image © West 8 urban design & landscape architecture
Salon de Pinos Madrid
Cascara Bridge Madrid – design by West 8 / MRIO Arquitectos
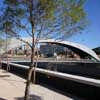
photo © West 8 urban design & landscape architecture
Cascara Bridge
Barcelona Parks
Park Guell
Design: Antoni Gaudi Architect
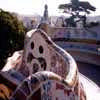
image © AW
Park Guell Barcelona
Park at Diagonal Mar
Design: Enric Miralles / Benedetta Tagliabue EMBT
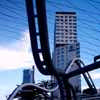
image © Adrian Welch
Park de Diagonal Mar
Auditoria Park, Diagonal Mar
Design: Foreign Office Architecture (FOA)
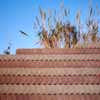
photo © Isabelle Lomholt
Parc dels Auditoris
Comments / photos for the Parc lineal La Sagrera – Barcelona Landscape Architecture page welcome
