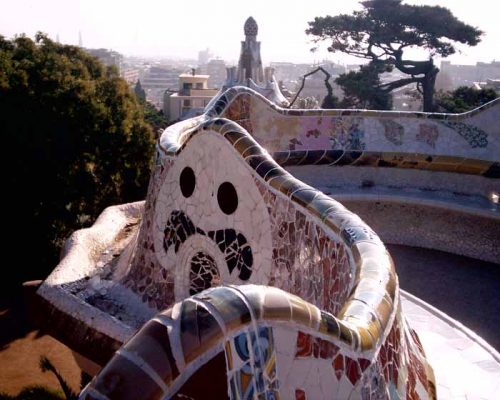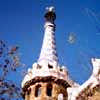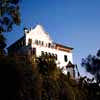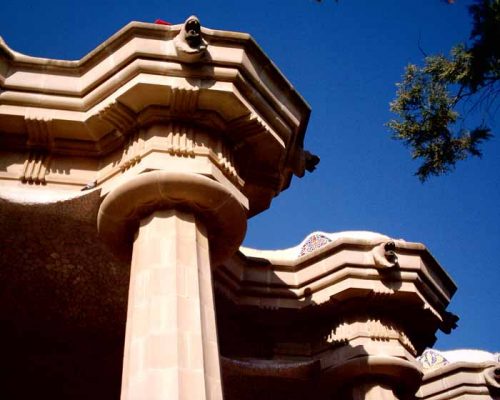Park Guell Barcelona, Antoni Gaudi Design, Spain, Photos, Architect, Location, Pictures
Park Guell Barcelona : Architecture
Antoni Gaudi Architecture in Catalonia – Early 20th Century Landscape Design in Spain
page updated 4 July 2021
Park Guell
Parque Güell
Location: north Barcelona, Catalunya, Spain
Date built: 1900-14
Antoni Gaudí Architect
Park Guell, architecture at south entrance:
photo © Adrian Welch
A great place to relax, enjoy the coutryside and gain great views out over Barcelona. The best Gaudi architecture is at the lower, south end of Park Guell, primarily close to the southern entry.
Photos of this Antoni Gaudi building at Parque Güell:
However we suggest if going by Metro getting off at Vallcarca and using escalators to almost reach the top of the park. This way you can enjoy the park walking down through it and getting more and more Gaudiesque. A fantastic pink house, the home of Antoni Gaudi for around 20 years is in the middle of the lower section.
General photos of Park Guell landscape:
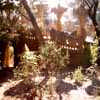
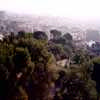
photos © AW
More images of Park Guell – Chamber of the 100 Columns:
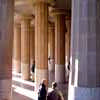
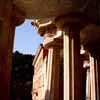
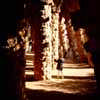
photos © AW
Park Guell images available upon request: photos 1280×1024 pixels, 72dpi
Park Guell is not to be confused with Palacio Guell which is located in Barcelona city centre
Park Guell Barcelona – architect: Antoni Gaudi
View of Sagrada Familia from Parc Guell:
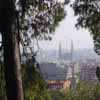
photo © Tim Collins
View of Barcelona from Parc Guell:
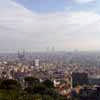
photo © Tim Collins
Parc Guell – south entry buildings:
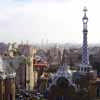
photo © TC
Location: Park Guell, Barcelona, Catalonia, Spain
Barcelona Architecture Walking Tours by e-architect guides
Key Antoni Gaudi buildings in Barcelona
Sagrada Familia
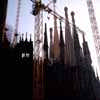
photograph © Adrian Welch
Casa Batlo
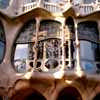
photo © Isabelle Lomholt
Casa Mila
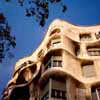
picture © Adrian Welch
Antoni Gaudi Buildings in Barcelona
Guell Estate / Finca Güell, west Barcelona
1887
Antoni Gaudí Architect
Guell Palace / Palau Güell, Barri Gotic, Ciutat Vella
1890
Antoni Gaudí Architect
Antoni Gaudi Barcelona Buildings – Heritage Listing
UNESCO has added four Barcelona buildings by architect Antoni Gaudi to its list of World Heritage sites, including the crypt of Colonia Güell. Parque Güell was listed back in 1984.
Park Guell Photos © Adrian Welch / Isabelle Lomholt
Barcelona Architects – architecture in the city listed by architect
When Park Güell began to be built in 1900, Barcelona was a modern and cosmopolitan metropolis whose economy was based on the strength of its industry and which had over half a million inhabitants. Its walls had been knocked down nearly half a century earlier and the new city, the Eixample planned by engineer Ildefons Cerdà, had grown spectacularly from 1860 onwards, in what was the largest 19th century city development project in Europe.
Ildefons Cerdà had made a thorough study of the difficulties of modern growth within the walled Barcelona and the impact of technological changes, especially the railway. The plan for his Pla d’Eixample proposal increased the area of Barcelona tenfold, as the result of a practical vision of the city. Cerdà conceived the plan as a flexible instrument undertaken with a reformist spirit in order to foster the formation of a modern city that would be more effective, healthier and fairer.
Barcelona expanded very rapidly throughout the second half of the 19th century, with the Eixample spreading out over the plain. Its central area began to take shape as a large bourgeois centre, while development also advanced along its flanks, in the direction of the old manufacturing areas on the plain, with a more popular and industrial nature.
The Universal Exhibition of 1888 showed Europe and the world the dynamic thrust of Barcelona, capital of a Catalan nation being reborn, and boosted the quest for a new artistic language and idiom of urban representation. That explained the success of the Modernisme movement, very much in evidence at the heart of the Eixample, and the work of an architect as singular as Antoni Gaudí.
source: https://parkguell.barcelona/en
Comments / photos for the Park Guell Barcelona Architecture page welcome
