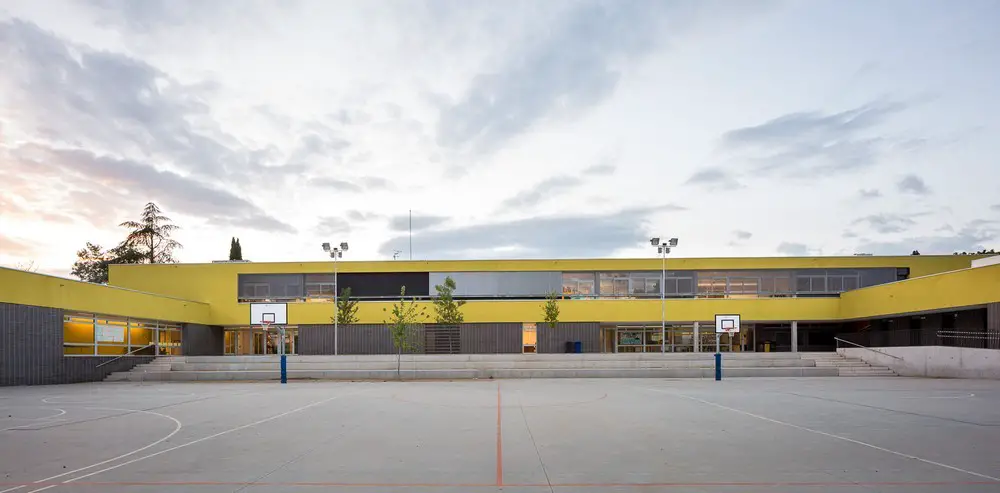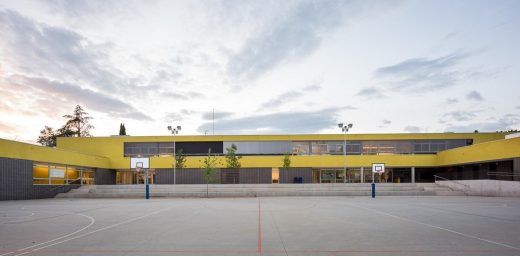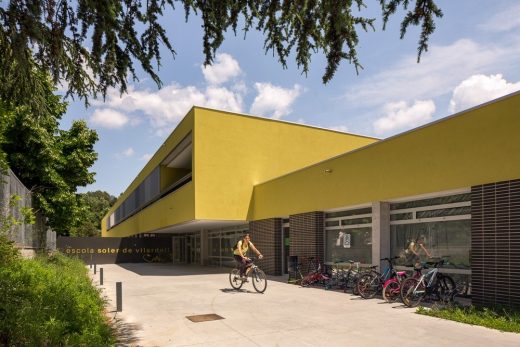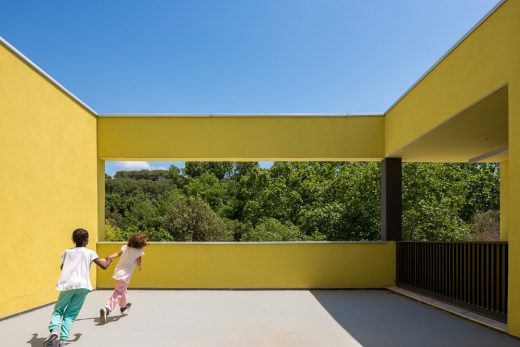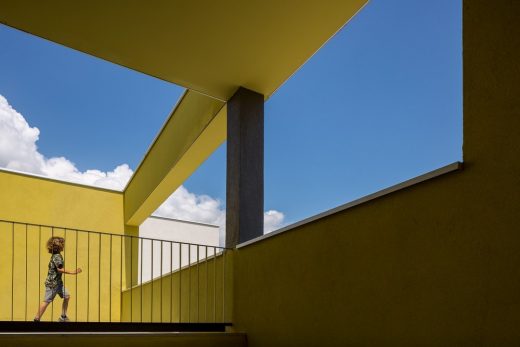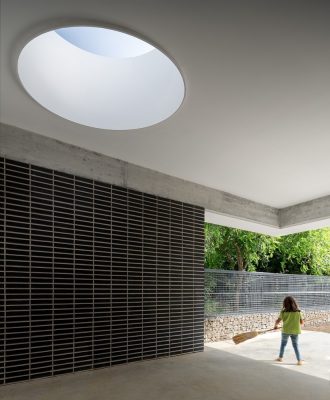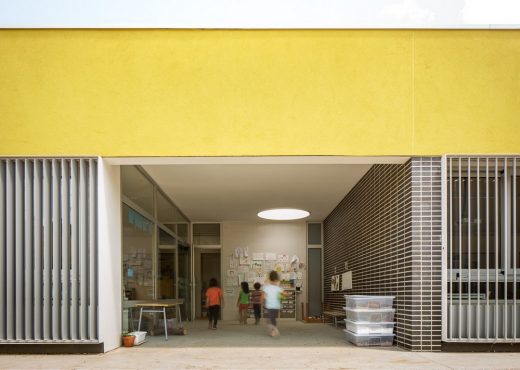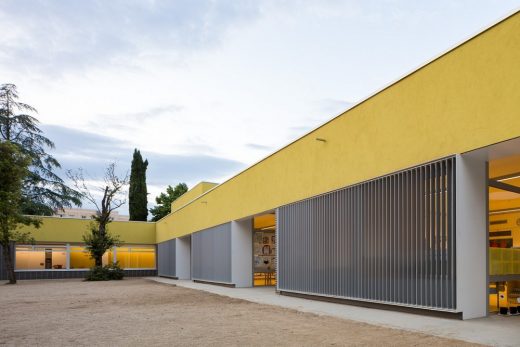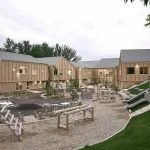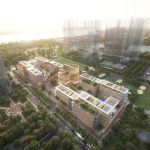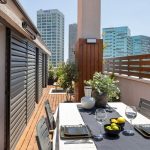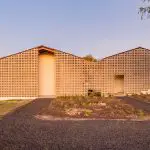Soler de Vilardell Nursery and Primary School, Barcelona Building, Spanish Education Architecture Images
Soler de Vilardell Nursery and Primary School in Barcelona
Contemporary Sant Celoni Education Building, Spain, design by FORGAS Arquitectes
9 Jun 2019
Soler de Vilardell Nursery and Primary School
Design: FORGAS Arquitectes
Location: Sant Celoni, Barcelona, Catalonia, Spain
Photos by Simon Garcia: it is great to see people in the photos – sometimes architectural photography can be too arid, buildings are for people, inclusion in images not only animates the photographs but assist understanding of how the spaces are being used, Ed. – architect Adrian Welch.
The 1-line Soler de Vilardell Nursery and Primary School is part of an equipment environment on the outskirts of Sant Celoni, which already borders the forests and streams of the Montseny Park.
The proposal situates the group of volumes to the north of the plot, configuring the building in a “U” shape to define the playgrounds, well oriented and sunny, following the gentle slope of the site.
The access forms a platform to the service of all the equipment that the itinerary for pedestrians and cyclists connects with the center of the population.
The main body, with two levels, is arranged parallel to the fence that limits the existing institute and incorporates the common elements on the ground floor and primary classrooms on the first floor.
The transverse bodies, of a single level, help to subdivide and characterize the outer space in different areas: the smallest, to the southeast, linked to early childhood education; the other, with the sports court, more linked to primary. Thus the exterior spaces surrounded by volumes and porches that incorporate the activities more linked to the outdoors, always with the backdrop of the vegetation and the surrounding trees.
The main access to the building takes place through a porch in the meeting between the children’s area and the primary one and offers the possibility of autonomy in the spaces of the library and the AMPA. The children’s area and the courtyards also have their own access that allows the use of the facilities outside school hours.
Construction, maintenance and energy saving
The building adapts to the existing topography, minimizing the movement of land. In the lower parts, a ceramic outer sheet arranged in different sections works as a base. In the high parts the facade ends with plaster, on a continuous isolation. The internal compartmentation is formed by plasterboard and galvanized steel structure with handrails and woodwork
All rooms have openings that facilitate ventilation and natural lighting with adequate protection to facilitate adequate sunlight.
Solar panels are available for the production of domestic hot water and a biomass boiler for heating.
The free spaces not occupied by the sports track lead the waters towards draining ditches to allow maximum permeability and recharge of the water table and maintain the existing vegetation that is reinforced with the planting of new trees to offer shade to the access and recreation spaces. For the subbases of the pavements of the sports court, materials from the recycling of construction waste are used.
Soler de Vilardell nursery and primary school, Barcelona – Building Information
Architects: FORGAS Arquitectes
Project location: Sant Celoni (Barcelona)
Construction term year: 2017
Constructed area: 2,596 sqm
Other Participants:
Construction: Arcadi Pla
Structural Calculation: M. Arguijo
Installations: AIA
Technical architect: J. R. Soldevila
Design Team: Joan Forgas, Dolors Ylla-Català, Mercè Mundet, Joan Marcé, Francesc Inés, Pedro Gil
Brands / Products:
Malpesa Klinker brick façade
STO facade
Maydisa skylight
Aluminum slats (adjustable and fixed) of Umbelco
Armstrong Marmorette Acustic linoleum flooring
Fotografías © Simon Garcia – arqfoto.com
Soler de Vilardell Nursery and Primary School in Barcelona images / information received 090619
Location: Sant Celoni, Barcelona, Spain
Architecture in Northeast Spain
Barcelona Architecture Tours by e-architect
Nursery Schools in Barcelona
Escola Bressol Jardins Malaga
Design: Batlle i Roig, arquitectes
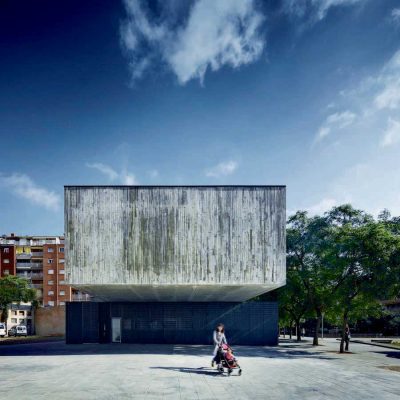
photo from architects
Escola Bressol Jardins Malaga Barcelona Nursery
Nursery Les Parellades Sant Pere de Ribes, Garraf comarca, Barcelona province, Catalunya
Design: Pich-Aguilera Architects
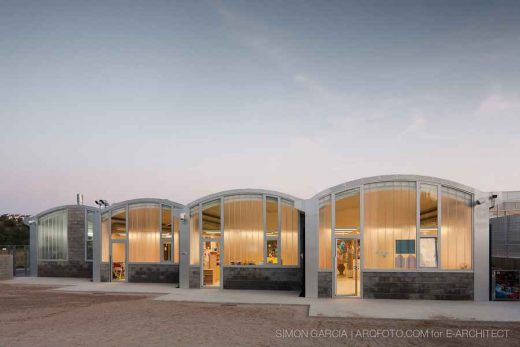
photos : Simon Garcia • arqfoto
Nursery Les Parellades Sant Pere de Ribes, Catalunya School
Kindergarten Peru
Design: Pich-Aguilera Architects
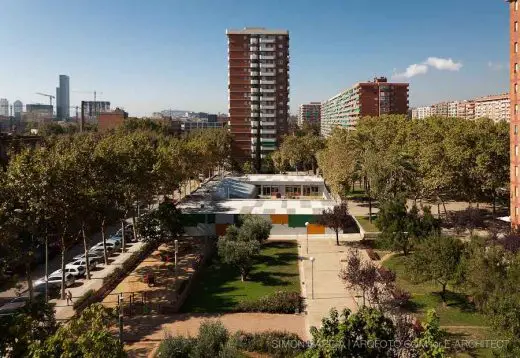
photo : Simon Garcia • arqfoto
Kindergarten in Barcelona
School Buildings in Barcelona
School CEIP Josep Guinovart, Castelldefels, Catalunya
Design: Pich-Aguilera Architects
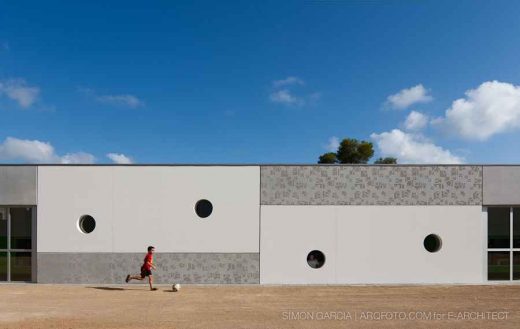
photo : Simon Garcia • arqfoto
Barcelona Nursery building
Primary School in Castelldefels
Estudio Carme Pinós
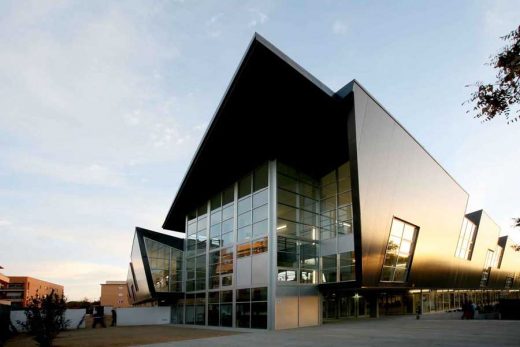
image : COPCISA
Primary School Castelldefels
Contemporary Catalan Architecture
Barceloneta Market, Plaça Poeta Bosca
Architect: Josep Miàs
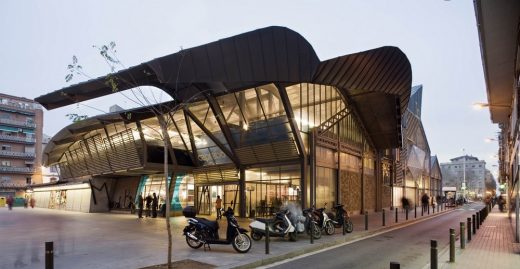
photo from architects
Barceloneta Market
Paisos Catalans Square, Premià de Mar
Architect: VSarquitectura
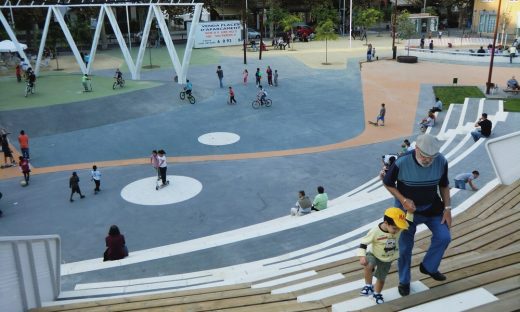
photography : Arnau Solé / Vopi-4 / Lappset
Paisos Catalans Square in Premià de Mar
Comments / photos for the Soler de Vilardell Nursery and Primary School in Barcelona page welcome

