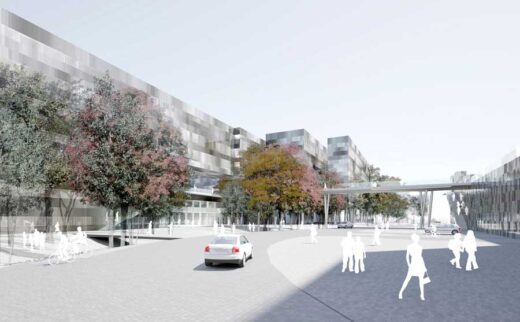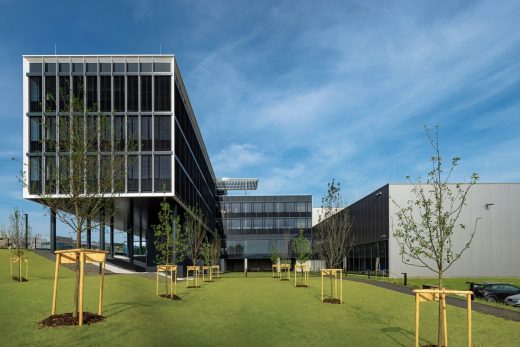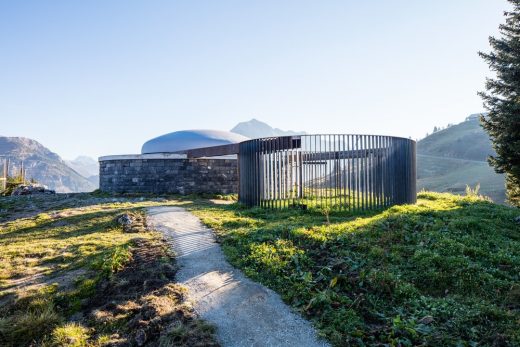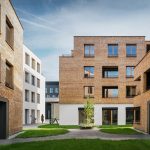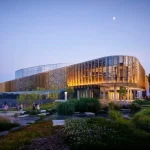Med Campus Graz, Austrian University Building Images, Architect, Medical Project
Med Campus Graz, Austria
Medical University Building design by Riegler Riewe Architects
20 Jul 2010
Design: Riegler Riewe Architects
Riegler Riewe Architects win competition for the new MED CAMPUS development in Graz
image © Riegler Riewe Architects, 2010
Med Campus Graz
As announced on July 16th 2010, the Graz architectural practice Riegler Riewe has emerged as the winner of a pan-European architectural competition for the new MED CAMPUS Graz development.
The design, selected from a total of 57 submissions by a jury of eleven chaired by Prof. Arch. Daniele Marques, meets the university’s wishes for an architecturally sophisticated project with outstanding provision of interconnection between different types of space.
The project stands out by virtue of the potential it offers for communication, the high quality of both exterior and interior space, very good connections to immediate urban surroundings and the local district as well as a direct connection to the existing teaching hospital LKH-Universitätsklinikum Graz. Also worthy of particular note in the jurors’ opinion is the detailed consideration given to energy-related aspects, this being a significant objective for the university.
The MED CAMPUS project will be constructed in two modules. Construction will start in early 2012. The first module’s first phase of construction will involve realisation of the ZWT (center for knowledge- and technology-transfer) through till autumn 2013. The MED CAMPUS is scheduled to come into service in stages starting in mid-2014.
Med Campus Graz – Building Information
Institutes, research centers, teaching facilities and student infrastructure for the Medical University Graz, Austria
Medical University Graz Competition 2010
– 1st prize: Riegler Riewe Architekten ZT-Ges.m.b.H., Graz
– 2nd prize ex aequo: Delugan Meissl ZT GmbH, Vienna with Gobiet & Partner ZT GmbH,Vienna and Werner Sobek Stuttgart GmbH & Co KG, Stuttgart
– 2nd prize ex aequo: Designed by Erick van Egeraat, Rotterdam
– 3rd prize: Wolfgang Tschapeller ZT GmbH, Vienna with Arch. Ernst Mayr, Vienna and Arch. DI Werner Silbermayr, Vienna
Client: Medical University Graz in cooperation with Bundesimmobiliengesellschaft m.b.H.
Overall and architectural planning: Riegler Riewe Architekten ZT-Ges.m.b.H., Graz
Riegler Riewe Architects
Riegler Riewe Architects, founded 1987 in Graz, is an internationally renowned and awarded office for architecture led and managed by Prof. Arch. DI Florian Riegler and Prof. Arch. DI Roger Riewe.
Med Campus Graz Austria images / information from Riegler Riewe Architekten
Location: Medical University Graz, Austria, central Europe
Austrian Building Designs
Austrian Architecture Designs – architectural selection below:
Vienna Architecture Walking Tours by e-architect
Austria Architect : Studio Listings
Graz Buildings
Graz Buildings – Selection
Music Theatre
UN Studio Architects
Music Theatre Graz
Mur Island
Architects: Acconci Studio
Mur Island Graz
Roche Diagnostics
Roche Diagnostics Graz
Schubertstrasse Office
Graz office building
New Architecture in Austria
Austrian Architecture – selection:
RINGANA campus, Sankt Johann in der Haide, Hartberg-Fürstenfeld, Styria
Integrated design: ATP architects engineers, Vienna, and ATP sustain
photo : AnnABlaU
RINGANA Campus St. Johann in der Haide
, Arlberg Region
Architects: Baumschlager Eberle Architekten
photograph © Florian Holzherr
Skyspace Arlberg Region
Comments / photos for this Med Campus Graz Architecture design by Riegler Riewe Architects page welcome
