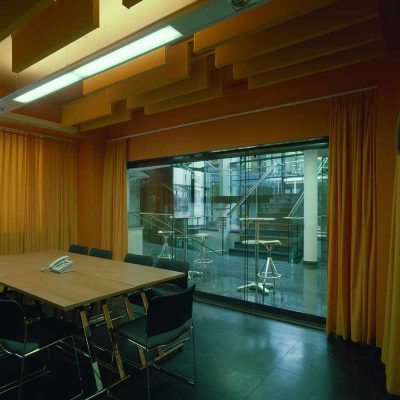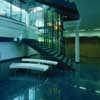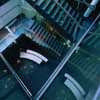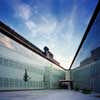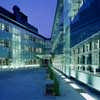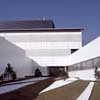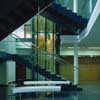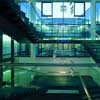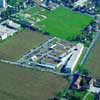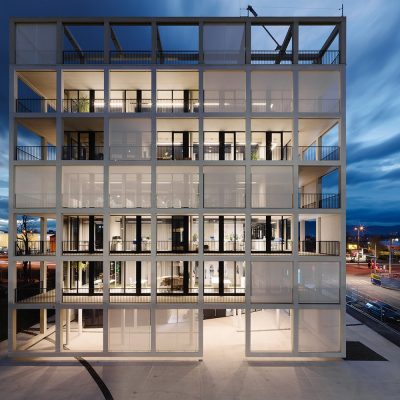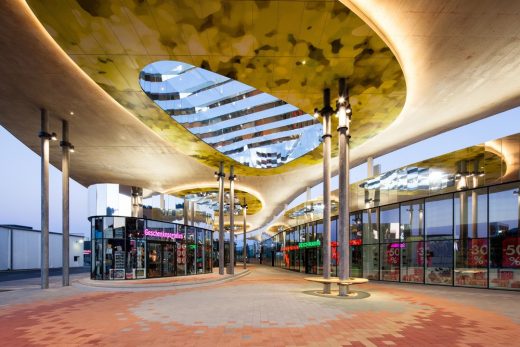Roche Diagnostics Graz Architect, Styria Office Images, Pharmaceutical Project Photos
Roche Diagnostics : Graz Architecture
Austrian Pharmaceutical Building in Styria design by Giselbrecht + Partner
2 Jul 2008
Architect: Giselbrecht + Partner ZT GmbH
Photos © Paul Ott
Roche Diagnostics Graz
Roche Diagnostics – New Site Graz
Roche Diagnostics, one of the medical instrumentation groups within the well-known pharmaceutical business, develops, produces and markets blood gas analysis instruments in Graz, Styria.
Research is an important aspect, so the design of the new group headquarters had to cater not only for the most stringent demands in terms of hygiene and economy but also for aspects of safety. Construction took place on a green field site, actually part of the extended agricultural land belonging to a former brewery and still somehow no man’s land, the intention being that the altogether challenging industrial building should serve as the initial project for a future biotechnology park.
Seen from the street that runs alongside the plot, the complex, though divided up according to function, seems monolithic. Only on approaching the entrance does its complexity become apparent. There are two long wings joined in the form of a V and housing three floors of offices and laboratories, to which are joined, comb-like on the east side, four somewhat lower sections for production and storage.
The convergence of the entrance exaggerates the theme of control with theatrical staging, only to be succeeded by a generous, three-storey entrance hall within. This is the very heart of the building, the brilliant focal point serving as access, hospitality, meeting point and a link to any of four enclosed assembly areas with highly stylised decoration (open space decoration: ko a la). Making a contribution essentially as valuable as the constructed part, they form the interface between landscape and architecture.
Comfortable conditioning of the office interior is provided by an innovative heating and cooling system, making active use of the concrete core, accompanied by a colour scheme that gives an atmospheric touch to the meeting rooms whilst also helping people to find their way.
As is often the case with Ernst Giselbrecht, the exterior is dominated by monochrome white. The façade concept applied to the Medienhaus in Voralberg can be seen here again, albeit slightly modified. A skin is built up of a single panel format, separate from the structural layer, which is also drawn over the window strips in the form of a moveable element with Aluminium sheet on the outside and glass to the inside. Any individual adjustment brings it to life and alters the facade.
DI Karin Tschavgova
(Translation: Susanne Baumann-Cox / Y´Plus)
Roche Diagnostics Austria – Building Information
ROCHE DIAGNOSTICS – NEW SITE GRAZ
Addresse: Kratkystraße, 8020 Graz, Steiermark
Bauherr: Roche Diagnostics GmbH Graz
Architekt: DI Ernst Giselbrecht
Brockmanngasse 48
A-8010 Graz
Tel: 0316 / 817050
Fax: 0316 / 817050-9
Mitarbeiter: Projektleitung: DI Kuno Kelih, Ing. Johannes Eisenberger
Weitere MA: DI René Traby, DI Bernhard Scherr, DI Gerald
Bruckbauer, DI Robert Strempfl, Stefan Holzinger, Gerhard Pichler, Wolfdieter Kellner u.a.
Fachplaner: Generalplanung / Statik: Rinderer & Partner ZT KEG, 8010 Graz
Haustechnik: TB Ing. Starchel, 8430 Leibnitz
Elektro: Büro Moskon & Busz, 8020 Graz
Laborplanung: VAMED, 1230 Wien
Bauphysik: TB Dr. Tomberger, 8010 Graz
Grünplanung: Büro ko a la, 8062 Kumberg
Ausführende Firmen: Baumeister: Fa. Lieb-Bau Weiz, 8160 Weiz
Fassaden: Fa. Brandstätter, 8130 Frohnleiten / Fa. Spitzer, 8010 Graz
Trockenbau: Fa. Ruckenstuhl, 8430 Leibnitz
Wettbewerb:
Planung: Herbst 2000 – Herbst 2002
Baubeginn: Herbst 2001
Fertigstellung: Frühjahr 2003
Bautechnische Daten: Bebaute Fläche: ca. 6.830 m²
Nettogeschoßfläche: ca. 12.400 m²
Bruttogeschoßfläche: ca. 13.900 m²
Umbauter Raum: ca. 63.000 m³
Baubeschreibung: Büro- und Laborgebäude für insgesamt 260 Mitarbeiter; weiters Forschung, Entwicklung und Produktion von Blutanalyse-geräten;
Flachgegründete Stahlbeton-Konstruktion in Ortbeton-/Fertigteil-Bauweise, kombiniert mit Stahlbauelementen;
Hauptgebäude 3-geschoßig, unterkellert; Produktions- und Lagerbereiche 1-geschoßig, teilunterkellert;
Vorgehängte Aluminium-/Glas-Fassaden mit beweglicher Lamellenkonstruktion als Beschattung und Sichtschutz; Betonkern-Aktivierung für Heizung und Kühlung; flexible Raumaufteilung mit Doppelboden-System
Kosten: Bauwerkskosten: 17,1 Mio. Euro netto
Errichtungskosten: 28,6 Mio. Euro netto
Unterlagen:
(Pläne, Modelle, Fotos) Modell 1:200 mit Glassturz,
Publikationspläne, Fotos
Veröffentlichungen: ·1 Roche Diagnostics New Site Graz, Baudokumentationen 21 HDA, 2003, ISBN 3-901174-53-2
·2 Risiko Industriebau – Praxisreport 2003, Springer Verlag Wien, 2003, ISBN 3-211-21273-6
·3 Architektur Aktuell Nr. 289, April 2004
·4 Oris – Magazine for architecture and culture, Vol. VI,
Heft Nr. 29, Okt. 2004
Roche Diagnostics – New Site Graz
Roche Diagnostics ist eine Firma, welche sich mit der Erforschung, Entwicklung und Produktion von Blutanalysegeräten beschäftigt und damit Weltruf erlangt hat.
Das neue Firmengebäude New Site Graz, in dem alle Abteilungen beinhaltet sind, wurde in ein Entwicklungsgebiet gelegt, in dem in der nächsten Zeit ein Biotechnologiepark entstehen soll.
Aus diesem Grund wurde das Gebäude in einer sehr markanten Bauform angelegt, auf welche bei den weiteren Bauten in der näheren Umgebung Bezug genommen werden soll. Die V-Form resultiert aus einem szenarischen Eingang, welcher den Weg zum Eingang dramatisiert und nach der Enge des kontrollierten Zugangs eine 3-geschoßige Halle freigibt.
Besonderheit in diesem Bauwerk ist diese 3-geschoßige Halle, welche neben der Erschließung auch Außenraum bzw. Raum für die großen Einladungen der Firma bietet.
Eine weitere Besonderheit sind die innenliegenden Gartenräume, welche deswegen sehr wichtig sind, da ein Verlassen des Gebäudes nur durch Aus-Checken möglich ist, und so sind diese Gärten auch die Pausenräume für die Mitarbeiter.
Die einzelnen Besprechungsräume sind mit sehr markanten Farben Rot, Blau, Gelb in Erinnerung an den roten, blauen und gelben Salon ausgestattet. Sie sind auch Merk- bzw. Orientierungspunkte im großen Gefüge des Firmengebäudes.
Roche Diagnostics war für uns ein sehr interessanter Partner, da der Konzern international baut und dieses Gebäude nach 2 1/2 Jahren Betrieb aufgrund der architektonischen Komposition, der technischen Ausführung und der preisgünstigen technischen Umsetzung zum Standard für die zukünftigen Bauten erklärt worden ist.
Arch. DI Ernst Giselbrecht
Giselbrecht + Partner Architects
Roche Diagnostics Graz images / information from Giselbrecht + Partner ZT GmbH
Location: Graz, Styria, Austria, central Europe
Austrian Buildings
Austrian Architectural Designs
Austria Architect : contact details
C&P Corporate Headquarters, Graz – Shortlisted at World Architecture Festival 2018 Awards
Architects: INNOCAD Architecture
photo : Paul Ott
C&P Corporate Headquarters, Graz
Design: BEHF Corporate Architects
image Courtesy architecture office
Shopping Nord Graz
Comments / photos for this Graz Roche Diagnostics Architecture page welcome
