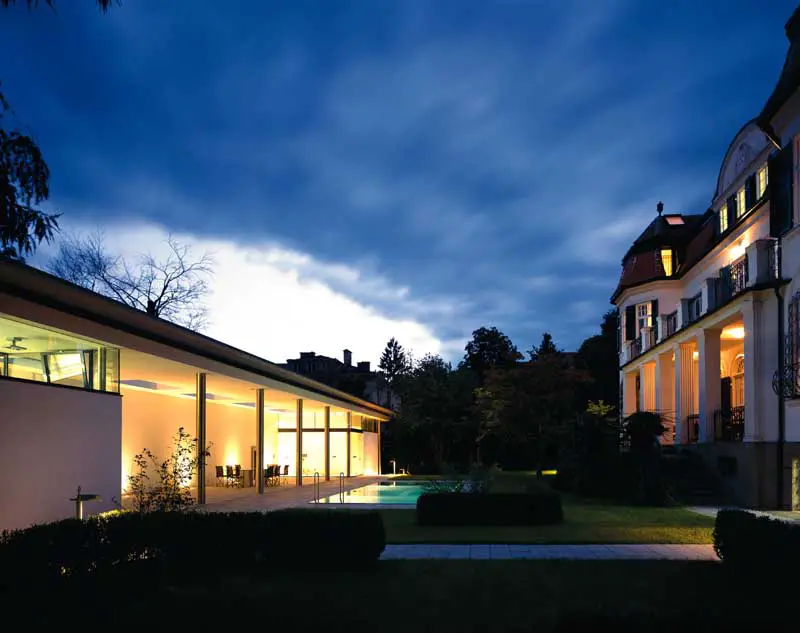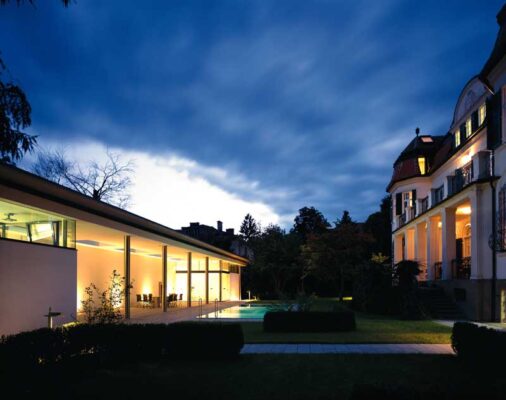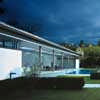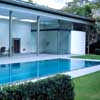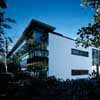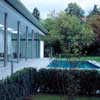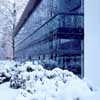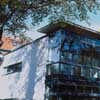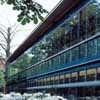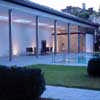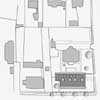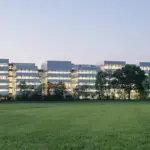Graz Offices, Austria, Architect, Images, Project, Development, Photos, Design
Schubertstrasse Graz Architecture
Austrian office building design by Giselbrecht + Partner
2 Jul 2008
Date built: 2003
Architect: Giselbrecht + Partner ZT GmbH
Photos © Gerald Liebminger
Schubertstrasse Graz Offices
Office building in Schubertstrasse, Graz
The raw material of this project was a feudal villa in one of the most beautiful streets in Graz, a powerful structure dominating the gentle slope it was built on, surrounded by park-like greenery. However, the building has been severely affected by the drastic changes that have occurred during the last century: traffic noise has multiplied, as have the costs for maintaining a property this size. It was these two factors that tipped the scales in favour of the construction of an office building that would protect the villa and its loggia from traffic noise and at the same time constitute a secure financial basis for its maintenance.
The plans provide for a narrow building with offices on one side of a corridor. The two-storey structure runs along the street at the edge of the site and precisely fulfils the specifications laid down by the owner. The office units on both storeys are orientated towards the road in the south-east. The façade that faces the villa does not contain any openings. In this way, an intimate family garden zone is created between the new building – which, due to the sloping plot, only appears as a one-storey structure from this perspective – and the original structure.
Ernst Giselbrecht contrasts the exposed loggia and its historicising columns with a modern variation on the theme, in a cool, relaxed design: a retreat with a summer kitchen and eating facilities, situated between the old loggia and the office building. The number and positions of the original columns are reflected in the new design, as is the original roof overhang.
The office building presents itself as a clearly formulated, representative structure. The requirement of providing a variable combination of rentable areas is fulfilled through the separation of sanitary and secondary rooms from the office units, and the fact that every office unit has a separate access facility.
Once again, we encounter the double-clad façade, one of Ernst Giselbrecht’s favourite themes: in this instance, the façade consists of two glass levels with a gap about the width of a footbridge. Protection against glaring sunlight is provided naturally, by the trees in the avenue facing the building. The exterior glazing made from sliding elements serves to keep out the traffic noise. By sliding them open, it is possible to enjoy a cigarette break in a splendid natural setting.
DI Karin Tschavgova (Translation: Susanne Baumann-Cox / Y´Plus)
Schubertstrasse Graz – Building Information
BÜROHAUS DR. ERTLER, SCHUBERTSTR.
Addresse: Schubertstraße, 8010 Graz
Bauherr: Dr. Norbert u. Mag. Dagmar Ertler
Architekt: DI Ernst Giselbrecht, Giselbrecht + Partner Architects, Graz
Mitarbeiter: DI Bernhard Scherr
Fachplaner: Statik: DI Steiner, 8010 Graz
Haustechnik: Ing. Hammer GmbH, 8020 Graz
Elektro: DI Gossar, 8020 Graz
Ausführende Firmen: Baumeister: Fa. Pongratz, 8055 Graz
Schlosserarbeiten: Fa. Mazuheli, 8484 Unterpurkla
Fassade: Fa. Gregorcic, 8561 Söding
Wettbewerb: Studie Jänner 1999
Planung: Herbst 2000 – Sommer 2003
Baubeginn: Herbst 2002
Fertigstellung: Herbst 2003
Bautechnische Daten: Bebaute Fläche: ca. 695 m²
Nettonutzfläche: ca. 1.580 m²
Bruttogeschoßfläche: ca. 1.870 m²
Umbauter Raum: ca. 6.300 m³
Baubeschreibung:
Kosten: Bauwerkskosten 1,52 Mio. Euro netto lt. Kostenschätzung
Unterlagen:
(Pläne, Modelle, Fotos) Modell 1:200 mit Glassturz,
Publikationspläne, Modellfotos
Veröffentlichungen: ·1 Architektur, Februar 2005
Location: Schubertstrasse, Graz, Styria, Austria, central Europe
Austrian Building Designs
Austrian Architecture Designs – architectural selection below:
Vienna Architecture Walking Tours by e-architect
Austria Architect : Studio Listings
RINGANA campus, Sankt Johann in der Haide, Hartberg-Fürstenfeld, Styria
Integrated design: ATP architects engineers, Vienna, and ATP sustain
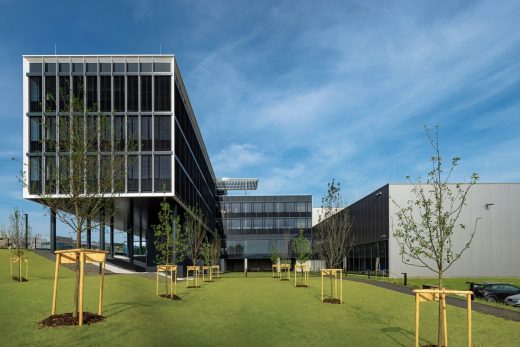
photo : AnnABlaU
RINGANA Campus St. Johann in der Haide
FSF Leisure and Sports Center, Fließ, Landeck district, Tyrol
Design: AllesWirdGut Architektur
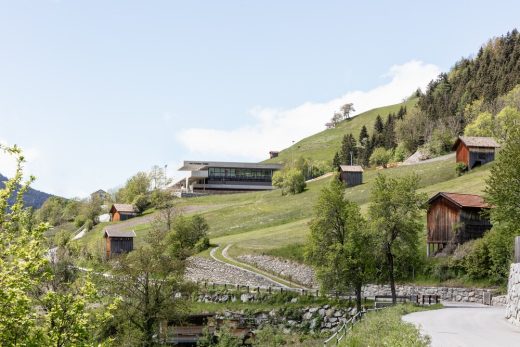
photo : tschinkersten fotografie, 2021
FSF Leisure and Sports Center, Tyrol Building
Comments / photos for this Graz Office Architecture design by Giselbrecht + Partner Architects page welcome

