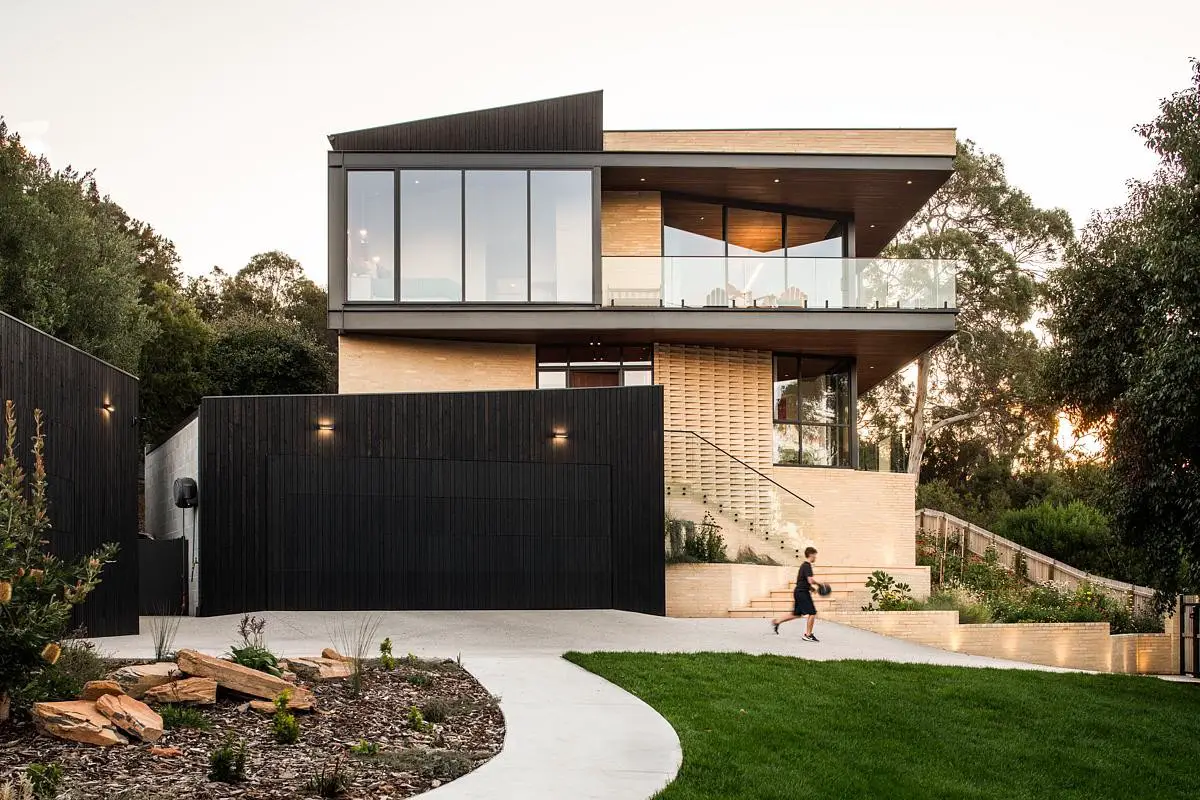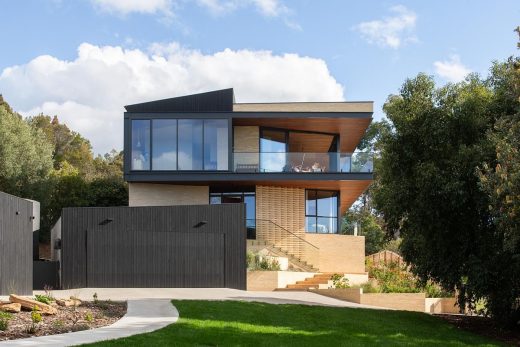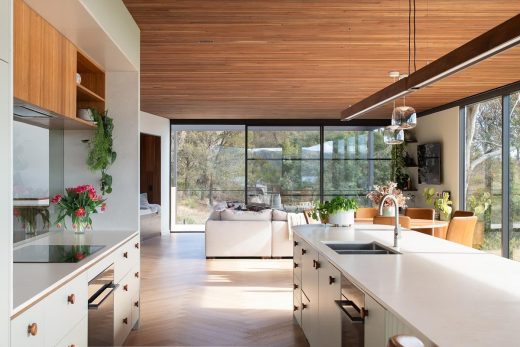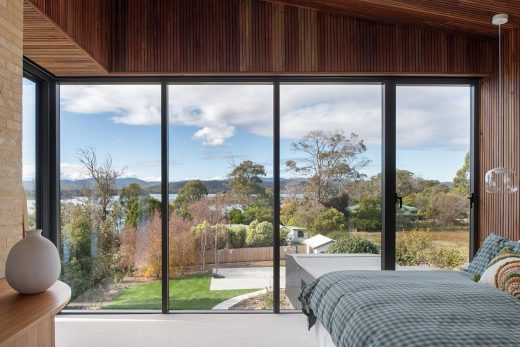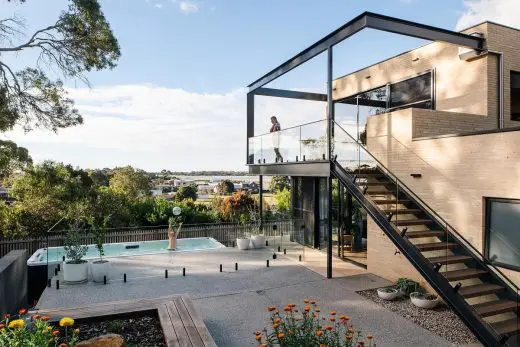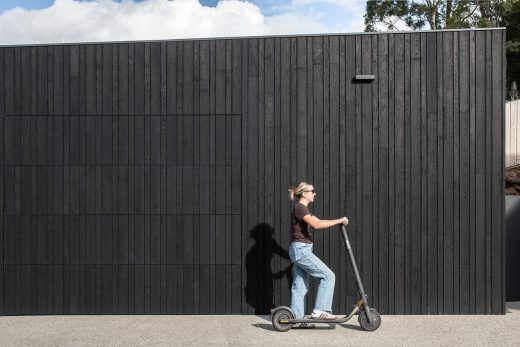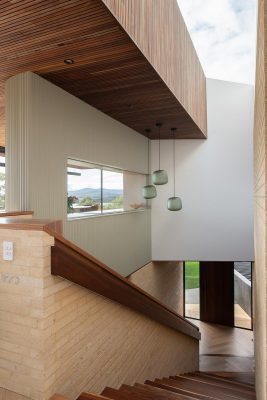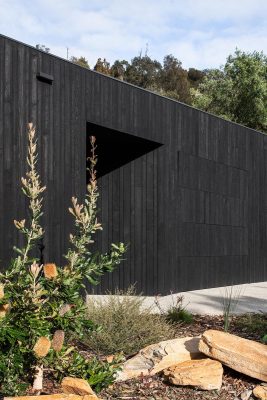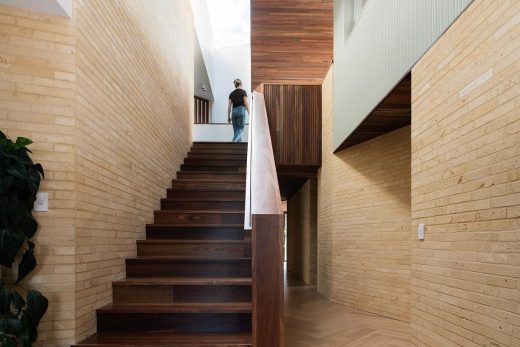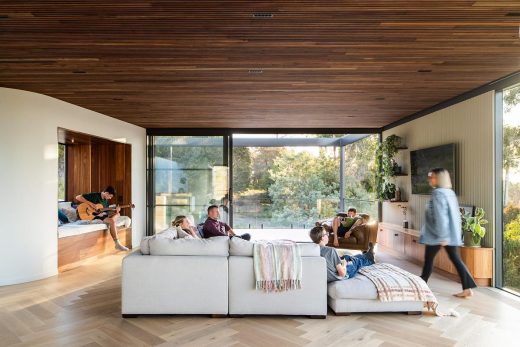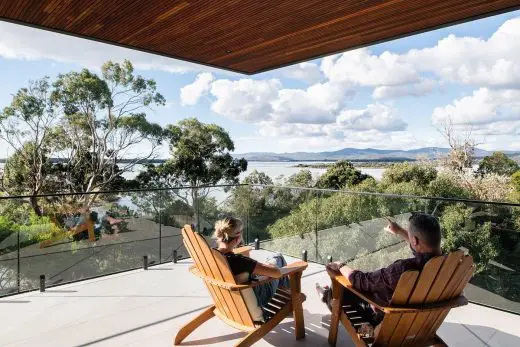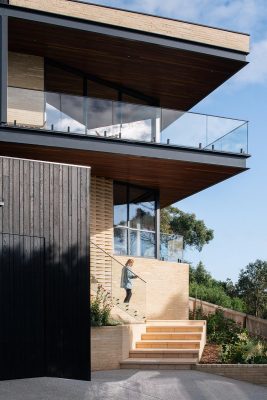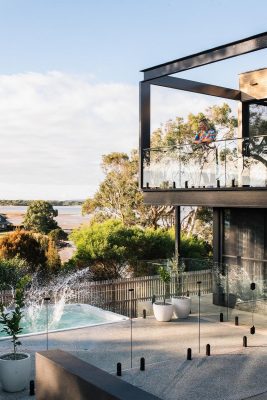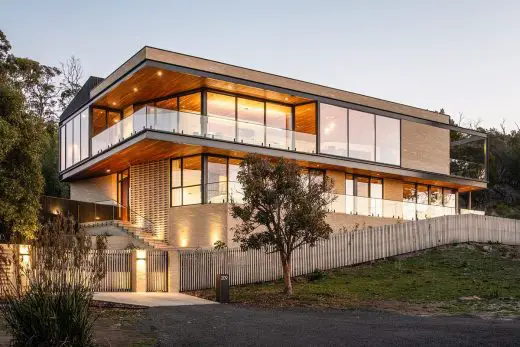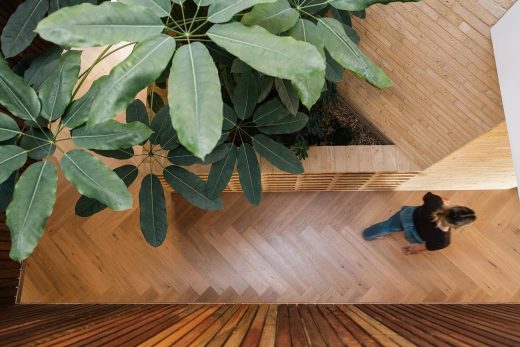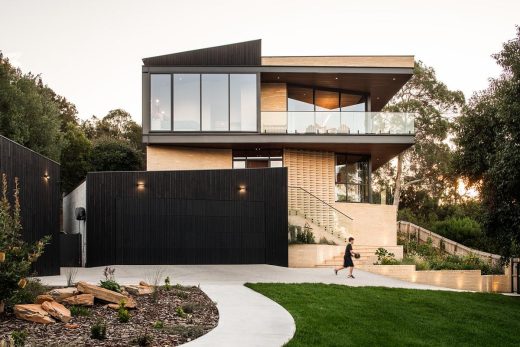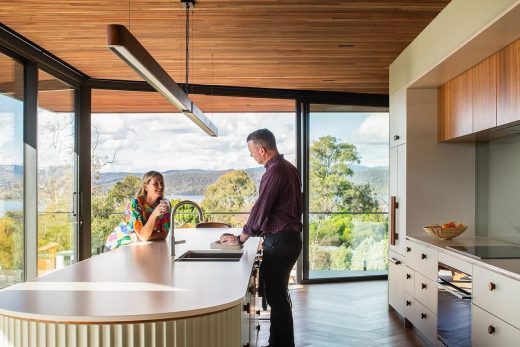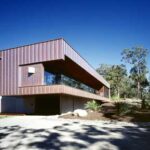The Milldam, Tasmanian real estate, Scandinavian style home, Australian residence, New property, Architecture images
The Milldam House in Port Sorell, Tasmania
13 June 2024
Architects: Starbox Architecture
Location: Port Sorell, Tasmania, Australia
Photos by Anjie Blair
The Milldam House, Australia
The Milldam house is designed around the concept of ‘Rugged Luxury’ to directly reflect the tidal estuary. When the tide is out, the raw and rugged landscape is exposed while it is the direct opposite when the tide is in; an expansive body of water fills the estuary to provide a beautiful, clean, reflective landscape. The outcome of this “rugged luxury” offers a blend of raw beauty and refined elegance, creating a unique and inviting living experience that celebrates the natural surroundings and embodies a sense
of sophisticated comfort.
Natural materials such as spotted gum timber, shou sugi ban charred timber cladding, and limestone are used throughout the home to enhance the rugged aesthetic of the house. These materials not only provide durability and sustainability but also add a sense of warmth and texture to the space.
The house has been positioned to take advantage of the stunning views of the estuary and Narawntapu National Park, allowing residents to feel connected to the surrounding landscape. The idea was to maximise the water views so we had to maximise the buildings height.
Due to the slope the access to the entry would be significantly steep. So we decided that we would create an indirect stepped walkway meandering through and around the gardens. This would create interest and soften the slope.
Who are the clients and what’s interesting about them?
The home was designed for myself, my wife and four children. Architects own home.
What were the key challenges?
We originally purchased the property for its location as it borders the Port Sorell estuary to the north and is surrounded by private farmland and State owned bush.
It is a very private site and has beautiful views of the water and the Narawntapu national park beyond. Before the new house was built, we lived in the existing old 2 bedroom shack that had a separate carport with an attached granny flat. We lived here for almost 2 years thinking there may be an
opportunity to renovate. Due to the condition of the structure and the age of the property there would be nothing retained so it was decided it was time to demolish the existing home and build a new home.
However there were a number of site constraints
1. The site was situated in a Rural Resource Zone meaning a house had to be associated with the running of a farm. The site was only 2049m2 so a farm was not even possible. There was in our favour an existing house. However the constraint was that the new house would have to fit inside the existing roofed area, lucky for us the existing house had a large verandah that wrapped around the perimeter allowing us to extend the new footprint to this outline.
2. The site is located at the base of a steep rocky outcrop, that we found out later during construction. The rock was solid basalt and did not have any fissures, which meant there had to be compromises of building location and floor heights.
Describe the key areas of the home.
Entry
The entry sits lower than the main floor level to minimise external height and steps. It also provides a larger volume due to the higher ceiling height. Psychologically it is separate from the rest of the house due to being at a lower level.
The limestone and spotted gum timber palette continue from the exterior into the interior to add texture and warmth. It also continues the Rugged luxury theme. The entry is connected to the stairway double height void. From here you get a clear understanding of the circulation and flow of the house. As your eyes move up the stairs you immediately notice the 11m long sky light that brings an enormous amount of natural light into the central part on the house.
Living kitchen dining
The upper floor area is set out in open plan with the kitchen dining and lounge room all facing the north and the view. The glass is floor to ceiling to bring as much of the outside in. The limestone and spotted gum timber palette continue however the kitchen cabinetry and painted timber panelling add a pop of colour. Spotted gum timber handles add detail and continue theme.
The kitchen cabinetry was chosen for serviceability and colour and incorporated Integrated appliances. The oversized glass splashback provides natural task lighting from the skylight in the stairwell behind and allows continued visual connection through to the views beyond. The island bench curved ends improve circulation and flow as well as providing an area for an integrated casual dining space.
Internal garden
An internal garden was an integral part of the design. The incorporation of biophilic design principles emphasizes the relationship between nature and architecture, with a 50-year-old umbrella tree serving as a focal point within the house. This unique feature not only adds colour, life and improved
air quality but also promotes a sense of tranquillity and harmony with the natural environment.
A void has been cutout above in the upper floor level to reflect the size of the garden bed to allow the tree to grow upwards towards the skylight. This brings natural light into the centre of the home and also enables interaction between levels.
Main bedroom
We were limited in size so we had to be clever in making the space feel large, luxurious and special. This was done through raking the ceiling, continuing the limestone and timber theme and adding floor to ceiling windows and doors. It’s the best view in the house! The flow and connection between the ensuite/ wir/ bedroom had to be fluid to make it feel like asuite. The curved walls enable the flow and connection.
The limestone looking tiles and the spotted gum timber joinery/ doors and trims in the ensuite add warmth and softness. The addition of the skylights and tapered ceilings bring more natural light into the back part of the bathroom.
The Milldam House in Port Sorell, Tasmania – Building Information
Design: Starbox Architecture – https://www.starbox.net.au/, Jaron Coward
SBLA: Simone Bliss
Key products used:
Products
Roofing
Lysaght Kliplok and Trimdek
External Walls
Limestone veneer and brick in WA Cream rustic. Linear random course lay. Limestone Australia
Shou Sugi Ban in Burnt Ash. Mortlock Timber.
Adbri Concrete block
Soffit
Spotted gum trendplank with centre groove. Mortlock Timber.
Internal Walls
Limestone veneer and brick in WA Cream rustic. Linear random course lay. Limestone Australia
Porta Contours cirque profile. Paint finish.
Ceiling
Spotted gum trendplank with centre groove. Mortlock Timber.
Windows and Doors
Rylock AA series and commercial series; custom spotted gum veneer solid internal doors and frames
Flooring
Royal Oak Flooring in White Smoked herringbone, Spotted gum engineered flooring
Lighting
Decrolux; custom spotted gum linear pendant; clear and green blown glass pendants
Kitchen
Laminex Bayleaf cabinetry
Custom spotted gum handles
Electrolux 900mm oven and induction cooktop
Schweigen Rangehood
Fisher + Paykel Integrated French door fridge
Fisher + Paykel Integrated drawer dishwasher
Fisher + Paykel Integrated convection microwave
Ceasertsone 20mm benchtops in Adamina
Bathware/ tapware
Spotted Gum custom vanities with Nood Concrete basins
Greens brushed nickel tapware
Entiva sand mosaic windmill tiles
Bahama Solid Surface free standing bath
Other
Air to water hydronic heating – ground floor in screed. Upper floor in floor trench heating, radiators
and in screed
Atlite skylights – 11m x 1.2m gazbar skylight, openable and fixed skylights
Tower doors – flush façade garage doors clad in shou sugi ban timber
Clipsal Iconic switches and GPO
Sapphire spas 6m swimspa
Details
Project size 450 m2
Site size 2000 m2
Completion date 2023
Building levels 3
Photography: Anjie Blair
The Milldam, Port Sorell, Tasmania house images / information received 130624
Location: Port Sorell, Tasmania, Australia
New Australian Homes
Contemporary Australian Properties
Australian Architectural Designs
Tasmanian Buildings
New Tasmanian Buildings on e-architect
Holographic Construction of the Royal Hobart Hospital
Architecture: Fologram
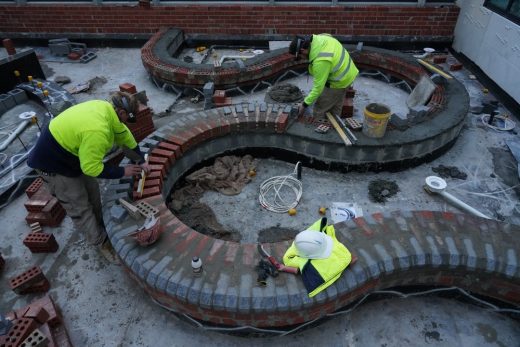
image courtesy of architects
Royal Hobart Hospital, Tasmania
Devil’s Corner Vineyard, Sherbourne Rd, Apslawn
Architecture: Cumulus
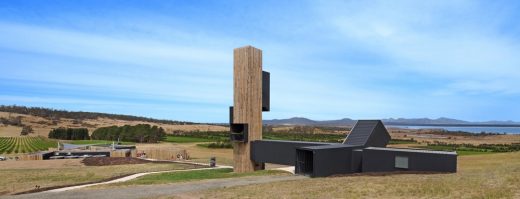
photograph : Tanja Milbourne
Devil’s Corner Vineyard Tasmania
Pumphouse Point, Lake St Clair
Architecture: Cumulus
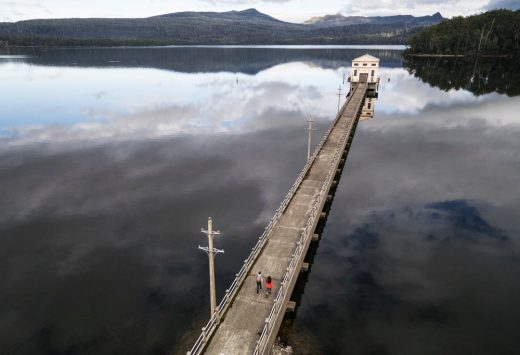
image courtesy of architects
Pumphouse Point in Tasmania
Cross House in the forest of Mount Nelson
Architects: Esan Rahmani + Kathryn Hynard
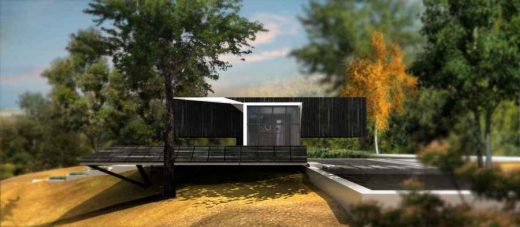
image from architect
Tasmanian Property
House for Tasmanian Kangaroos in Copenhagen Zoo
Comments / photos for the Milldam, Port Sorell, Australia – Tasmanian Property designed by Starbox Architecture page welcome

