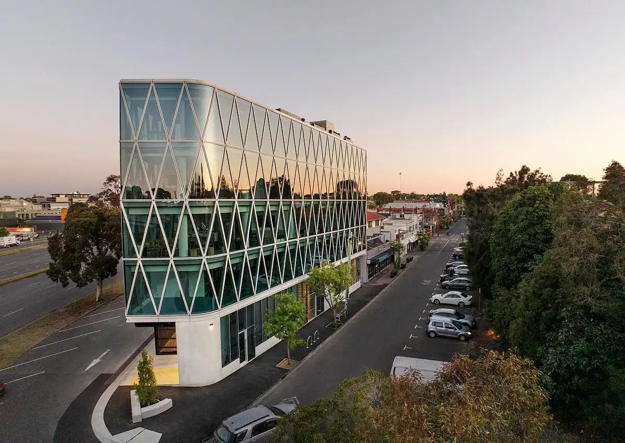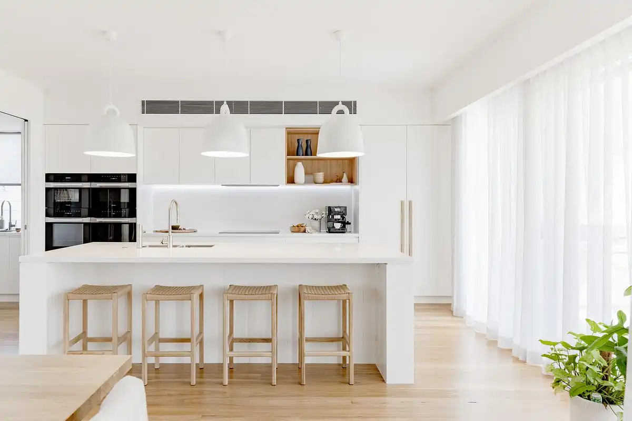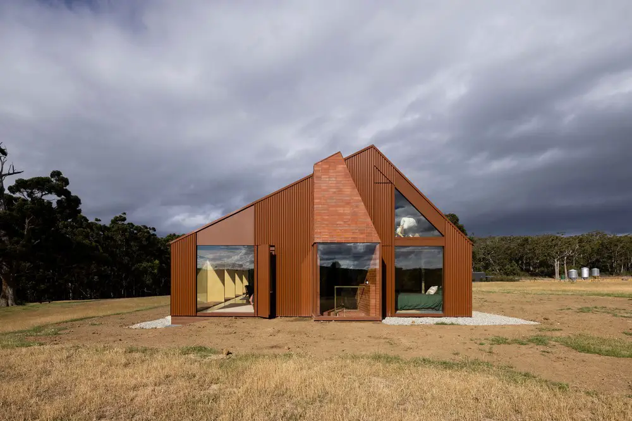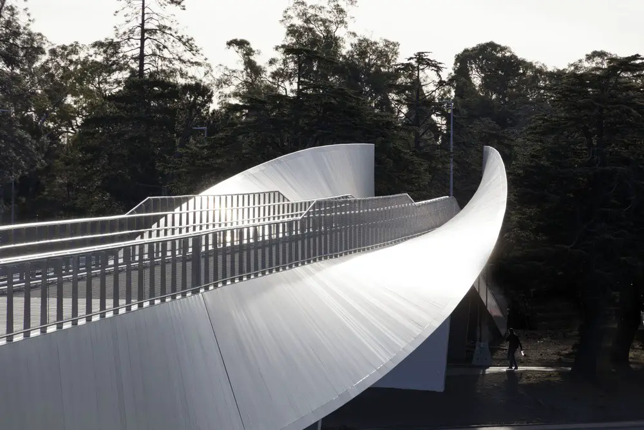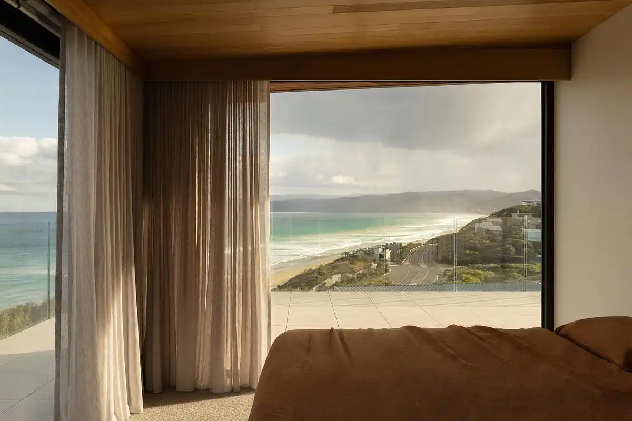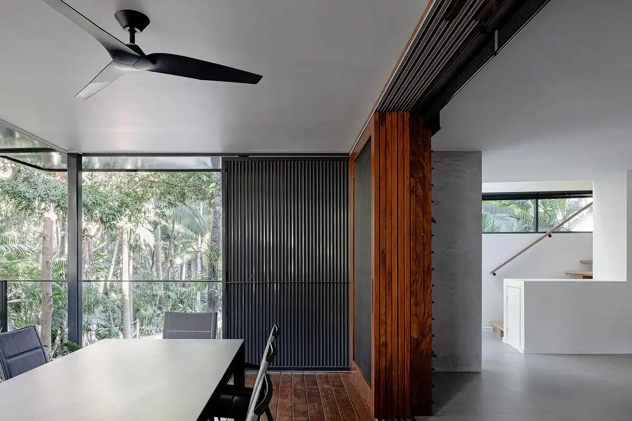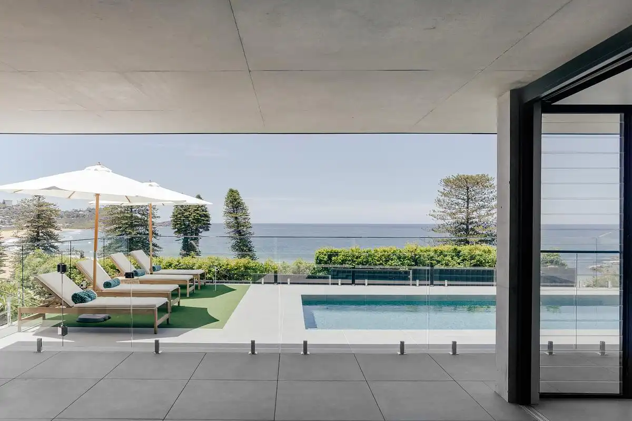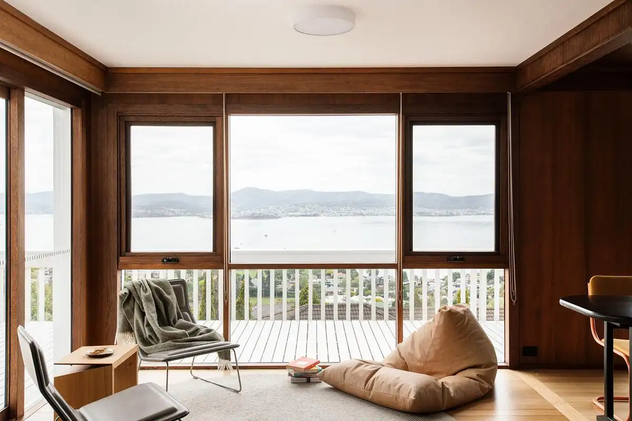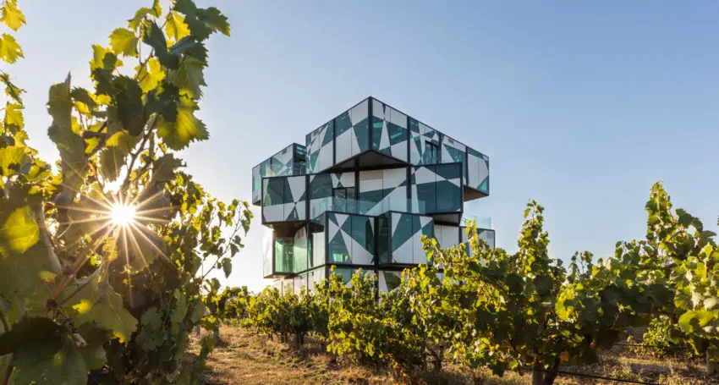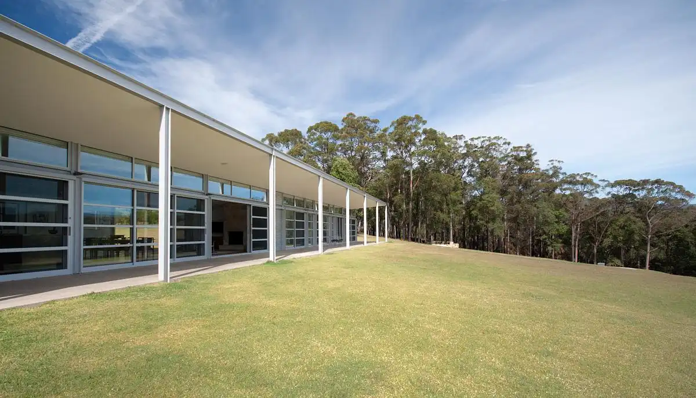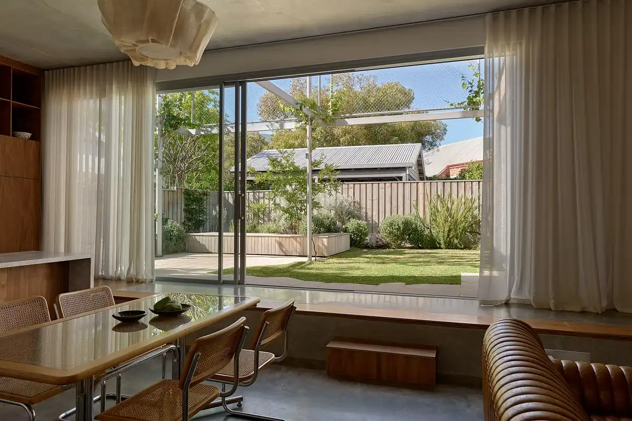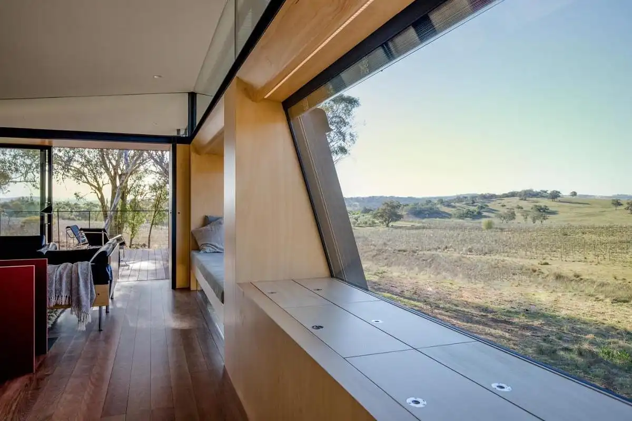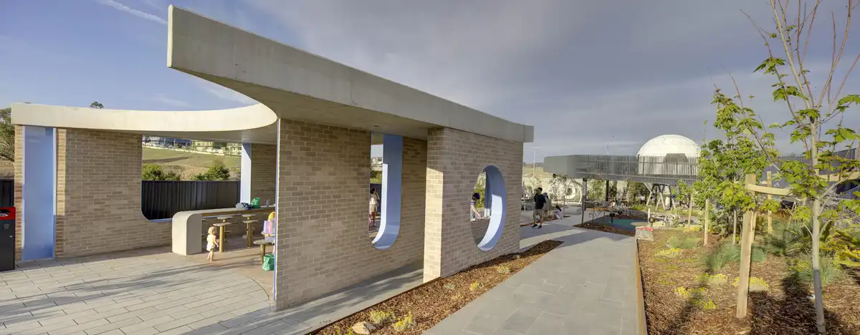Australia architecture designs
Australia architecture designs and architects
New Australia architecture design with Oz building news. Find architectural images, plus architects office updates. See modern Australian properties
Australian architecture news: buildings designs
Australian architectural news. Find contemporary building designs – property info & images for New South Wales – major Australia construction design updates
Corlette House, Port Stephens, NSW holiday home
Corlette House is thoughtfully designed by Slater Architects to sit comfortably within the holiday destination of Port Stephens, NSW, Australia. This contemporary home setting is relaxed and scenic
Australian houses: modern Australia house designs
Australian houses – cool contemporary home photos, buildings & architects, designs. Find luxury residential developments – Australian property photos, best new architecture design
Tasmanian buildings designs: Hobart architecture news
Tasmanian architecture news, contemporary building designs – built environment updates: Hobart architectural links – Tasmanian buildings news, key Hobart construction design info & property images.
Lialeeta House, Fairhaven, Victoria home
Designed by DOOD Studio, Lialeeta is a modern residence with sweeping views of Victoria’s Surf Coast, Australia, clad in steel and timber. The home’s facade presents a striking perspective from both the street and above
Raintree House, Noosa Heads, Queensland
Raintree House by Void Building Design is an exceptional residential retreat in Queensland. Australian property maximise light, breezes, and rainforest outlooks – a tranquil residence
Vista House, Avoca Beach, New South Wales home
Designed by Slater Architects, Vista House is a single-storey form from the street, this coastal residence steps across multiple levels in response to the site’s steep topography. Capturing uninterrupted views over Avoca Beach, Australia
Broadwaters House, Tasmania, Australia property
Tiff approached Studio Ilk Architecture + Interiors in 2022, after recently purchasing 13 Broadwaters Parade. The original home in Tasmania, Australia had been designed by SWT Blythe, and had only had 2 owners since the 1970’s
Adelaide buildings: South Australia architecture designs
Adelaide Architecture, South Australia – five-storey structure inspired by a Rubik’s Cube: the architectural twist is that the two top floors are askew, rotated on their axis – info on key new buildings & architects, designs, images – Adelaide buildings, architecture news
Canberra buildings designs: ACT architecture, Australia
Canberra Architecture news – architect of Parliament House, Romaldo “Aldo” Giurgola, dies. Giurgola was born in Rome, and died this week in Canberra, the site of his most famous building: the embracing government complex that allows visitors to walk on and around the building.
Canberra Institute of Technology, Australian Capital Territory
Canberra Institute of Technology design by Architects Gray Puksand: bold and transformative vision for Woden, Australia. CIT campus buildings accommodate up to 6,500 students, offering a contemporary and highly sustainable learning environment
Yatte Yattah House, South Coast, NSW home
Designed by Tzannes, Yatte Yattah House overlooks two dams and the Budawang Range on the NSW South Coast, Australia. Sited to take advantage of views, prevailing breezes and for bushfire protection
Denman Village Prospect Amenities ACT play park
Denman Village Prospect Amenities in ACT, Australia building design by Carter Williamson Architects. Bespoke play structures and charming amenities embed cultural and historical design references
