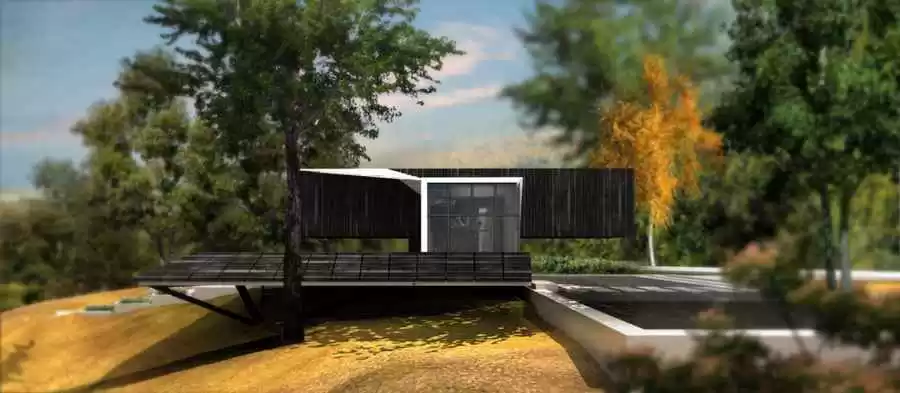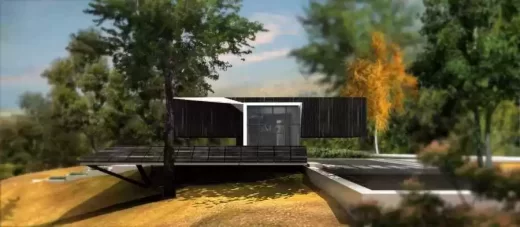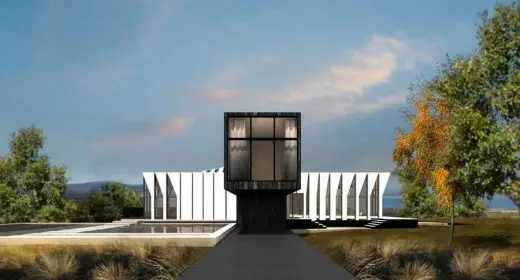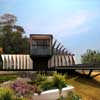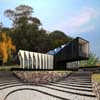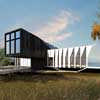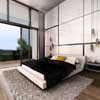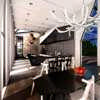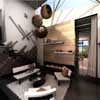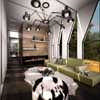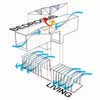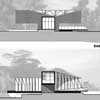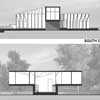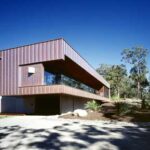Mount Nelson House, Tasmanian Residence, Australian Holiday Retreat Property Images
Cross House, Tasmania : Mount Nelson Residence
Residential Development in Australia design by Esan Rahmani + Kathryn Hynard
5 May 2012
Location: Tasmania, Australia
Architects: Esan Rahmani + Kathryn Hynard
Tasmanian Residence
Cross House in the forest of Mount Nelson
The cross house is a holiday retreat hidden in the forest of Mount Nelson in Tasmania, Australia. The location of the project provides its occupants with a hideaway for relaxation and rejuvenation with all the modern comforts of a typical residence.
Designed to float above a sloping site and overlooking River Derwent, the house is embedded with the logic, colours and characteristics of the surrounding forest. From the rhythmic patterns of the openings at ground level that reference the spacing of trees and the east facing faceted skylight to the local timbers used to clad the exterior of the house. The affect achieved is a house that is always connected with the landscape.
During the day the faceted skylight in the main living area frames the sky; allowing light to flood in from above reducing the amount of energy required during the day and at night provides its occupants with a light show as the sky is alive with stars. The general living areas are located at ground level including a family room, living room, bathroom, kitchen and dining room. a master bedroom with en-suite and two guestrooms are located above for privacy.
The interior palette is selected to mimic the forest surrounds. Warm timbers and black highlights in the joinery create an intimate and secure atmosphere which is offset by the use of white materials to ensure an open and light abundant interior quality.
Three outdoor areas provide allow the habitation of the outdoors throughout the year. During the summer season the dining/kitchen space can extends to the deck and pool located on either side for a seamless connection to the outside. A stepped garden with a central fireplace is located lower in the landscape provides a private outdoor retreat for during winter.
Mount Nelson House – Building Information
Project team: Esan Rahmani + Kathryn Hynard
Interior design + custom designed lights: Kathryn Hynard
Structural: Michael Civovic
Location: Mount Nelson, Tasmania, Australia
Internal Area: 120 sqm
Primary material : Timber – local Australian cedar
Project Status: Design stage complete
Cross House images / information from Esan Rahmani + Kathryn Hynard
Esan Rahmani + Kathryn Hynard website: esanrahmani.net
Location: Mount Nelson, Tasmania, Australia
Tasmanian Buildings
New Tasmanian Buildings on e-architect
Holographic Construction of the Royal Hobart Hospital
Architecture: Fologram
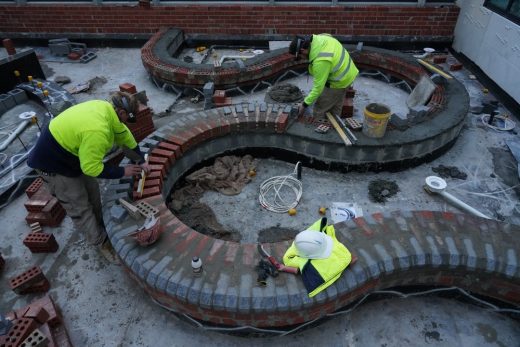
image courtesy of architects
Royal Hobart Hospital, Tasmania
Devil’s Corner Vineyard, Sherbourne Rd, Apslawn
Architecture: Cumulus
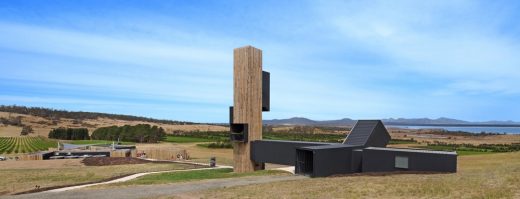
photograph : Tanja Milbourne
Devil’s Corner Vineyard Tasmania
Pumphouse Point, Lake St Clair
Architecture: Cumulus
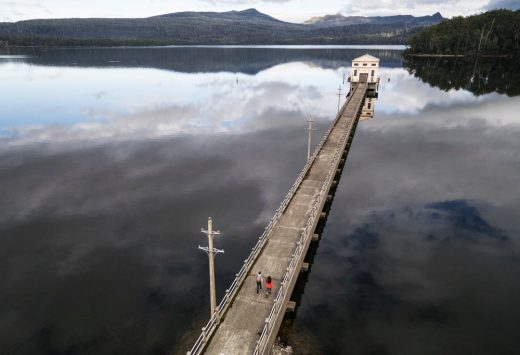
image courtesy of architects
Pumphouse Point in Tasmania
Cross House in the forest of Mount Nelson
Architects: Esan Rahmani + Kathryn Hynard
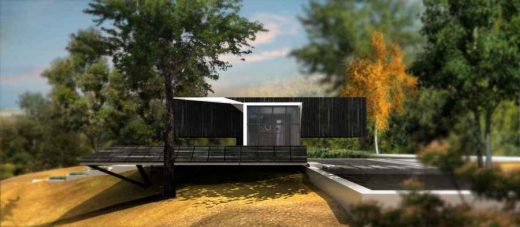
image from architect
Tasmanian Property
Contemporary Australian Architecture
Contemporary Australian Homes
New Properties in Australia – Selection
Cabarita Beach House
Cabarita Beach House
Contour House, Bellarine Peninsula, Victoria
Contour House
Florida Beach House, Perth, Western Australia
Florida Beach House
Another Tasmanian Building on e-architect:
UTAS Medical Science 1, Hobart
Tasmanian Building
Comments / photos for the Mount Nelson Residence – Tasmanian Holiday Retreat Property design by Esan Rahmani + Kathryn Hynard page welcome

