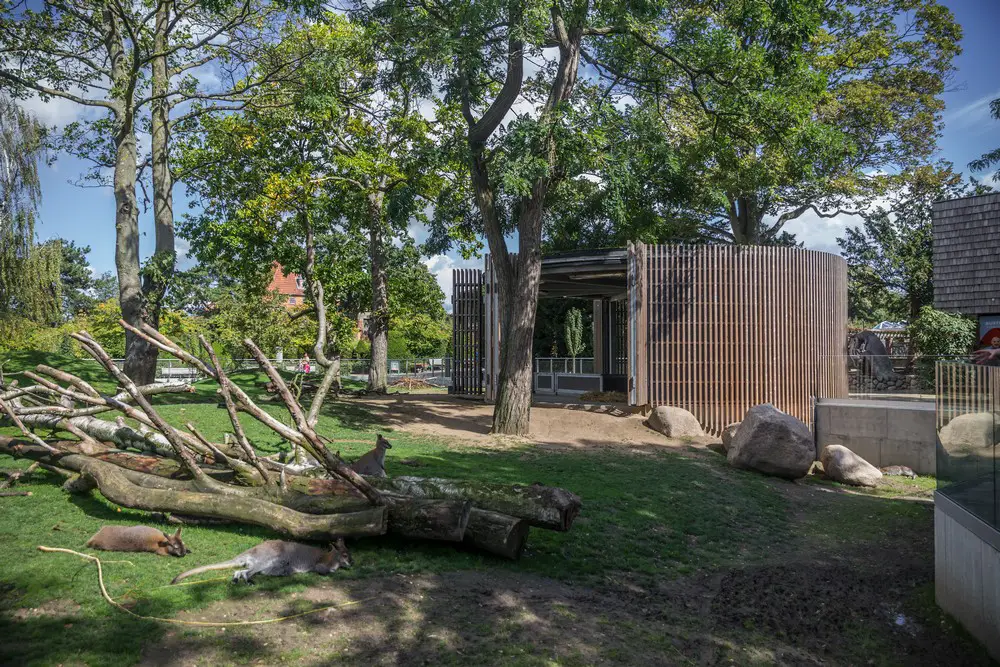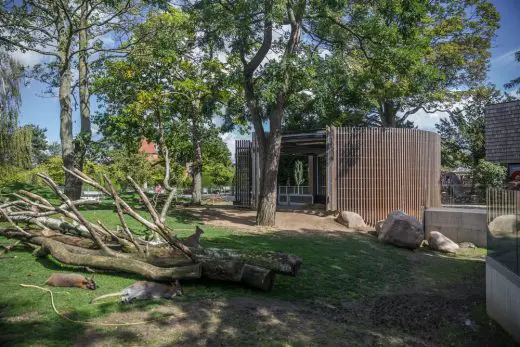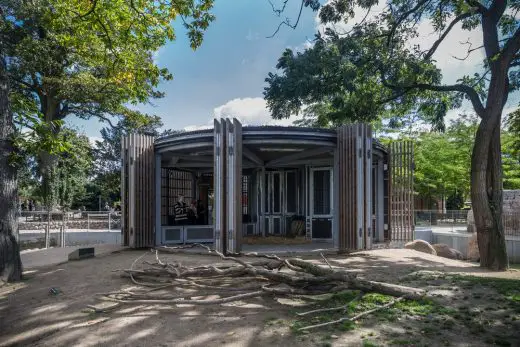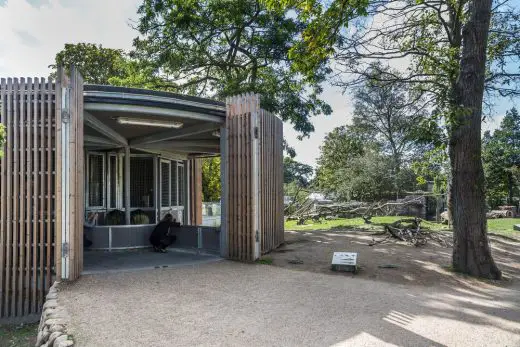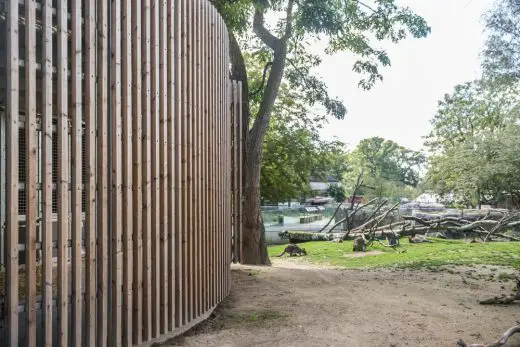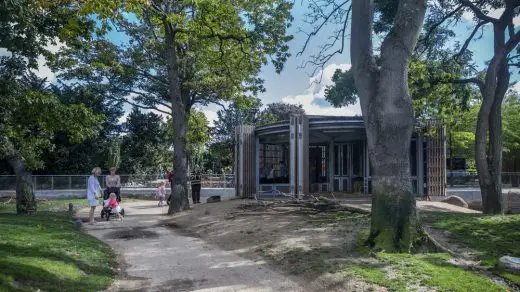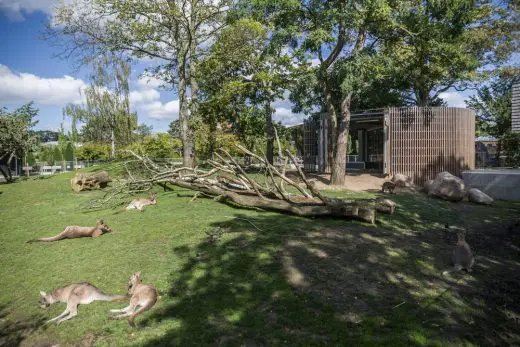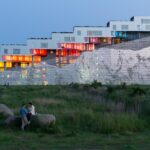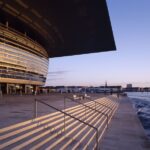House for Tasmanian Kangaroos, Copenhagen Zoo Building Images, Architecture
House for Tasmanian Kangaroos in Copenhagen Zoo
Building for Animals in Denmark design by White Arkitekter
9 Dec 2016
House for Tasmanian Kangaroos
Design: White Arkitekter
Location: Roskildevej 32, Copenhagen, Denmark
White Arkitekter designs timber house for Tasmanian Kangaroos in Copenhagen Zoo
Scandinavian firm White Arkitekter is behind the design of the new house for the Tasmanian Kangaroos in the Copenhagen Zoo. Without the barrier of a fence, visitors can meet the kangaroos up close, but on the animals’ terms.
When the Copenhagen Zoo decided to open the new area ‘Tasmania’, it faced a well-known dilemma: how can educational institutions and amusement facilities allow visitors to experience the life and behaviour of animals whilst preserving their residents’ integrity and shielding them from stress?
The answer became the new Tasmania, a highly praised shared space for a mixed company of animals and visitors. White’s contribution to Tasmania is The Kangaroo House, a shelter for the kangaroos during bad weather as well as a facilitator of wildlife encounters. The structure also functions as a clear gate to demarcate and separate the private and the public eye.
“White’s solution is a cylindrical timber house with a concrete flooring with a heated subfloor for occasions where the outdoor temperature drops below zero degrees Celsius. It is steel framed and clad in thermal timber panels which are very robust and age to a beautiful nuance of silver-grey”, says White Arkitekter’s Fredrik Pettersson.
Together with the green sedum roof, which delays rainwater, the building blends in with the natural surroundings of the new Kangaroo landscape. The cylinder opens up to the landscape via three large gates most of the year — but which can be closed in case of a storm.
The interior is separated into several spaces of different character. One section is equipped with steel panels which can close off a secluded portion of the space to separate kangaroos from the flock in case of disease, for example. There is also a shared space connecting to the entrance/exit, which allows kangaroos to socialise with the visitors without a separating fence. From the shared space the house is connected to the entrance and exit, which contains a sluice that allows visitors to enter the facility without risking the animals getting out.
A secluded portion of the interior, which opens up to the landscape, is reserved for kangaroos only. The latter two sections are separated only by a low fence. This allows the visitor to have a view of the kangaroos even from a distance. Lastly, there is an area especially designed for more shy kangaroos that prefer to socialise with the visitors from across a fence.
House for Tasmanian Kangaroos in Copenhagen Zoo – Building Information
Client: Copenhagen Zoo
Architect: Fredrik Pettersson, White arkitekter A/S
Materials: Thermal Timber, Steel, Concrete, Sedum
Photography: Signe Find Larsen
House for Tasmanian Kangaroos in Copenhagen Zoo information / images received 091216
Copenhagen Zoo Entry Building – Entrance
Location: Copenhagen Zoo, Denmark
Architecture in Copenhagen
Contemporary Architecture in the Danish Capital
Copenhagen Building News – Selection
Bella Hotel
Design: 3XN Architects
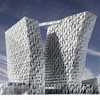
picture from architects practice
Bella Hotel
Royal Playhouse
Design: Lundgaard & Tranberg Arkitekter
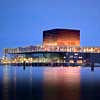
photo : Jens Lindhe
Royal Playhouse
Islands at Chester Zoo Building
Design: AECOM, Architects
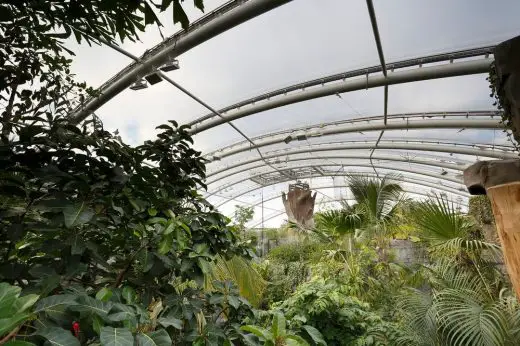
photo courtesy Novum Structures UK
Islands at Chester Zoo Building
Comments / photos for the House for Tasmanian Kangaroos in Copenhagen Zoo page welcome
House for Tasmanian Kangaroos in Copenhagen Zoo Building – page
Website: White arkitekter

