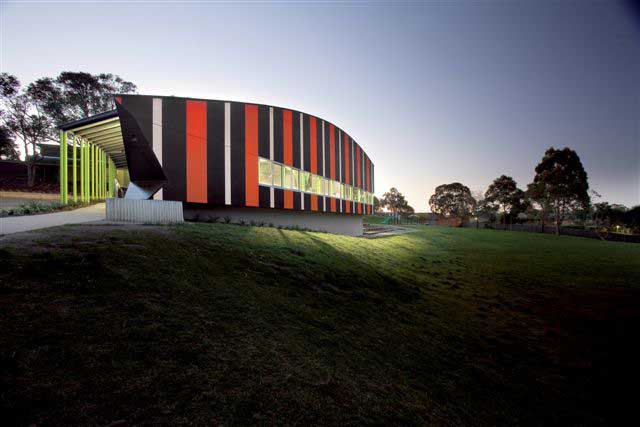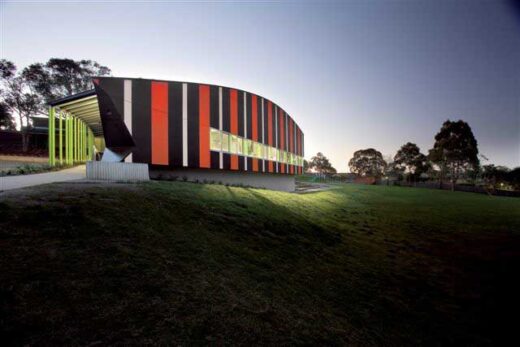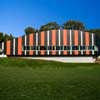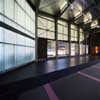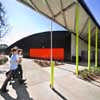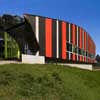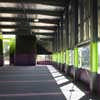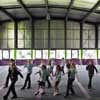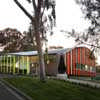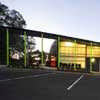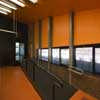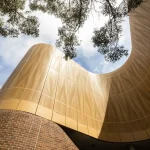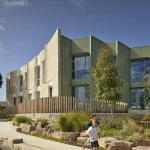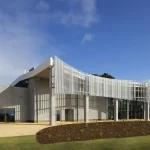Templestowe Park School, Education Building Victoria, Architect, Project Design Photos, Location
New Australian School in Victoria : Architecture
Templestowe Park Primary School Building design by McBride Charles Ryan
post updated 31 March 2024
Location: Templestowe, Victoria, Australia
Photos © John Gollings
16 Dec 2008
Templestowe Park Primary School – Multipurpose Hall
Templestowe Park School
Brief and Design
The Multipurpose Hall required strong visibility from the street to allow it to serve as the public face of the school and provide a clear arrival point for visitors.
Visitors approach the school alongside the new building where a new colonnaded canopy/giant portico signifies a formal entrance to the school and its grounds. The building form is based upon a parabola, which was selected to most efficiently contain performance and sporting functions. As the roof tapers downward, the apparent scale of the building is reduced, and views of the existing building and trees beyond are maintained.
The building is clad in a mixture of black metal sheet cladding, brickwork, semi-translucent sheet, and painted cladding. A series of doors behind the stage alleviate overheating by providing cross ventilation. From within the building, a strip window along the east wall affords expansive views of the surrounding area and over the oval.
The east façade is painted to refer to the ubiquitous ‘Olympic Stripe’ exercise books. In using this pattern, a powerful visual memory common to many Australian childhoods is recalled and an institutional identity based upon elements of school life is established.
The local Primary School wanted a hall for a range of activities; assembly, sport, performances and afterhours community uses. The government allocation was only enough for a large room. The school raised funding – now they could afford a decorated shed. Templestowe is an outer suburb, where institutional buildings are dispersed and harder to find than ubiquitous shopping centres and 7/11s. The community was barely aware of its presence. The new hall needed to redress this, to give the school an identity and to reconnect with the community and street.
The paraboloid form worked well with the intended programmes. Desirably, it had a grandeur which a box could never achieve. It was scaled just right, fitting the entire school but low enough for a ten year-old to throw a ball and hit the ceiling.
By spacing the steel portals closer we avoided costly curved and secondary members, but still give the interior a robust elegance. We didn’t fuss over details, one was enough. Paint became ornament and articulation.
The shed was located above the front sporting oval and squeezed between existing paths. The paths made incisions upon the building and caused changes of materials to mark arrival.
By careful rotation of the form a covered way sprung from the hall to reconnect it to the school. The thin paraboloid form gave it a thin and fantastic elegance – transcending its modest construction to became a portico and dignified colonnade entrance.
On the other side facing the street we applied the colours of the ‘Olympic Stripe’ textbook brand. It is a quintessentially Australian icon – loud and in your face, the colours recall those of Uluru or a local football team. At 100:1 scale it even resembles a giant order of pilasters.
The text book contains hopes, imagination and disappointments. It is a shared memory, both the Principal and architects recalled it, the students still use it. The Principal freely admits that the building’s symbolic function is at least as important as the utilitarian. We agree. The hall was an agent of change in the way the school and community imagined themselves.
Templestowe Park School – Building Information
Completion: 2005
Principal Architects: Rob McBride, Debbie-Lyn Ryan Project team: Sunny Wilder, Jamie McCutcheon, Adam Pustola, Drew Williamson, Matthew Borg, Brett Searkins
Type: Institutional Project, Alterations and Additions
Templestowe Park Primary School images / information from McBride Charles Ryan 161208
Templestowe Park School design : McBride Charles Ryan architecture + interior design
Location: 397 Church Rd, Templestowe, VIC 3106, Australia
Australian Architecture Designs
Australian Architectural Designs
Architecture: TPG Architects
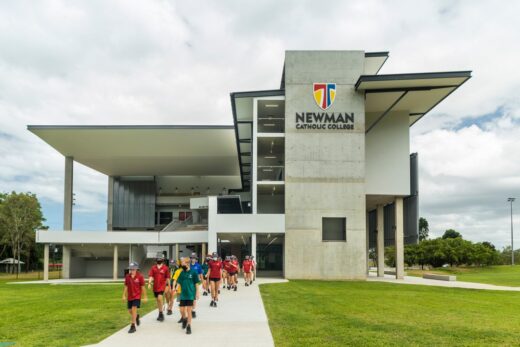
photograph : Andrew Watson Photography
Newman Catholic College
Callignee Community Hub, Victoria
Design: DS Architects
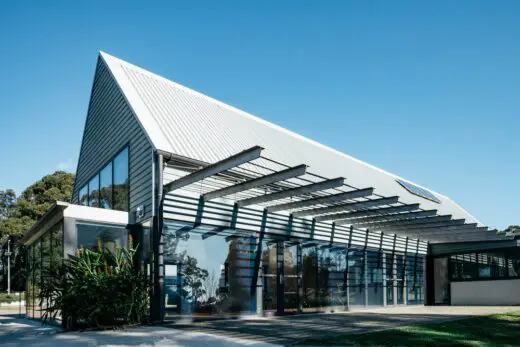
photo : Peter Schreuder
Callignee Community Hub, Victoria
Deakin University’s Exercise and Sports Science Teaching Building, Burwood, Victoria
Design: DS Architects
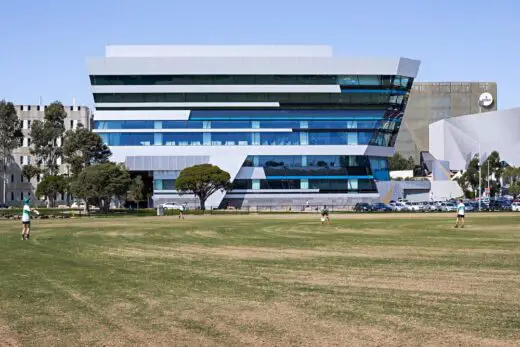
photograph : Michelle Williams
Deakin University Indoor Exercise Building, Victoria
Design: Hames Sharley Architecture, Urban & Interior Design
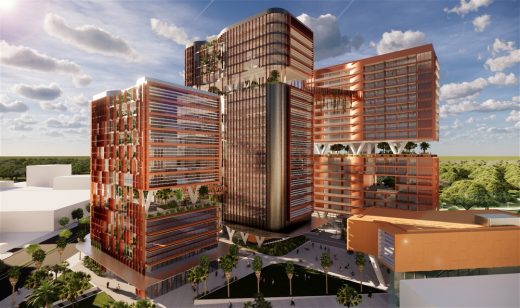
image Courtesy architecture office
Charles Darwin University City Campus Building
Australian Architecture
Comments for the Templestowe Park Primary School building design by McBride Charles Ryan page welcome

