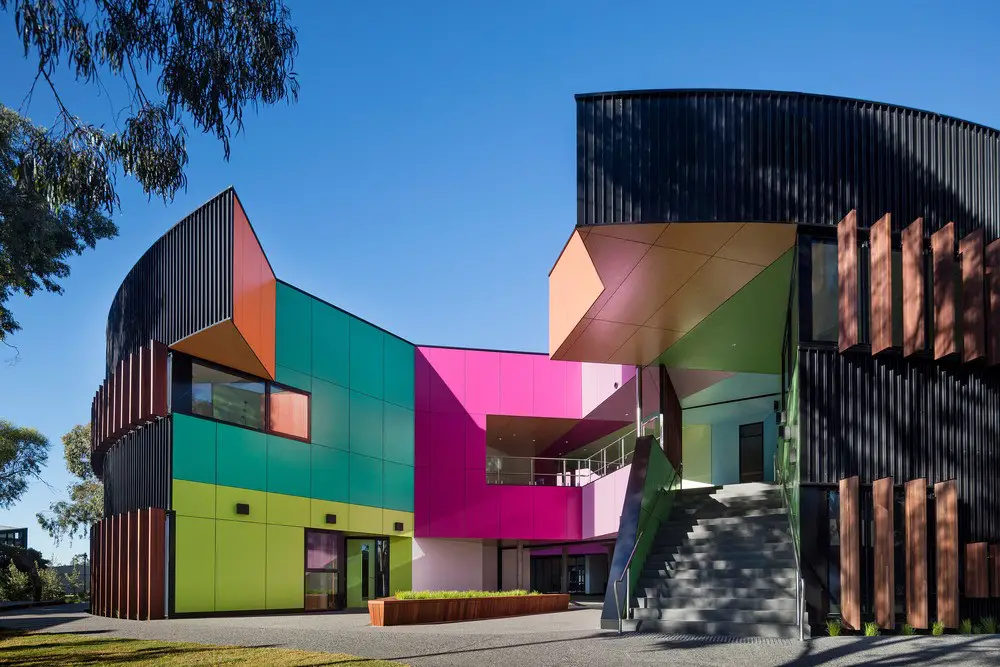McBride Charles Ryan Architects, Melbourne Design Studio, Victoria Architecture Office, Buildings
McBride Charles Ryan, Australia : Architecture Studio
Contemporary Australian Architect Practice News – Melbourne Design Office, Victoria
29 Mar 2017
McBride Charles Ryan Designs
McBride Charles Ryan Architecture – latest additions to this page, arranged chronologically:
Ivanhoe Grammar Senior Years & Science Centre, Doreen, Melbourne, Victoria, Australia
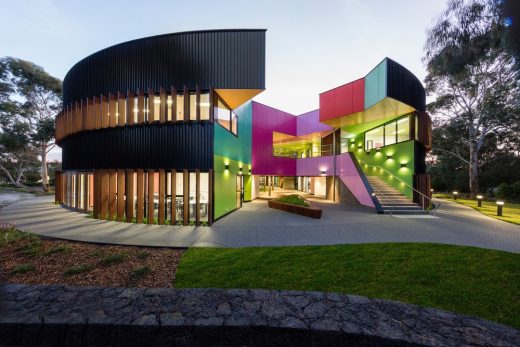
photo : John Gollings
New School Building in Melbourne by McBride Charles Ryan
McBride Charles Ryan of Melbourne, Victoria, Australia, has been announced as the winner of the WAN Colour in Architecture Award 2016 for their Ivanhoe Grammar Senior Years & Science Centre, a project that places a vibrant and engaging use of colour at the heart of the design concept.
28 Jun 2013
The Yardmaster’s Building, Melbourne, Victoria, Australia
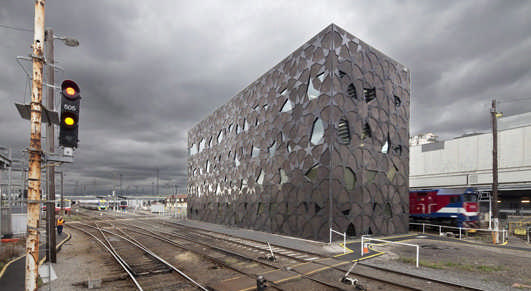
photo : John Gollings
The Yardmaster’s Building
Within the gritty rail yard environment, squeezed between a space formed by the divergence of V-Line tracks at the end of platforms 5 and 6, the Yardmasters Building is a multi-use facility for the various workers and operations associated with the Southern Cross Rail Yard. A service building that in years passed may have been treated in a pragmatic and unremarkable way.
22 Apr 2013
The Infinity Centre, Melbourne, Victoria, Australia
Date built: 2013

photo : John Gollings
The Infinity Centre Melbourne
The idea of infinite learning became the mantra. Radiating out from the library, along the length of the form, are specialist precincts and a variety of learning spaces. Each wing of the building then returns to link up, forming cloisters and the resulting plan of an infinity symbol. Being structured around two protected courtyards has enhanced the learning space’s access to light, ventilation and view.
23 Jul 2012
Cloud House, North Fitzroy, Melbourne, Victoria
Date built: 2012
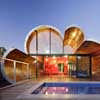
photo : John Gollings
Cloud House North Fitzroy
The Cloud House is an addition and renovation to a double-fronted Edwardian house in Fitzroy North. Over the course of close to a century, this house has received several additions and modifications. McBride Charles Ryan’s work for the house is designed in three parts. This allows for a sequence of distinct and unexpected episodes, with glimpses previewing oncoming spaces and experiences as you move through the home.
9 Aug 2010
Letterbox House, Melbourne, Australia
Date built: 2010
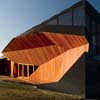
image © John Gollings
Letterbox House
There is a clear hierarchy in this house. Contrasting to the raked timber wall that stretches from the letterbox to become the westerly verandah, the remainder of the house appears as a simple modernist expression akin to many of the houses in the region. On approach, the raked timber wall appears to have morphed from out of the diminutive letterbox. Yet from other perspectives the house appears to have been carved away.
McBride Charles Ryan – Key Projects
Featured Buildings by McBride Charles Ryan, alphabetical:
The Dome House, Hawthorn, Victoria, Australia
Date built: 2008
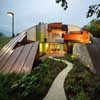
photograph © John Gollings
The Dome House
Klein Bottle House, Mornington Peninsula, nr Melbourne, Victoria, Australia
Date built: 2008
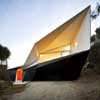
photograph © John Gollings
Klein Bottle House – most famous design by the practice
Monaco House, Melbourne, Victoria, Australia
Date built: 2008
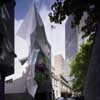
photograph : Trevor Mein
Monaco House
Templestowe Park Primary School – Multipurpose Hall, Templestowe, Australia
Date built: 2005
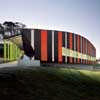
photograph © John Gollings
Templestowe Park Primary School
More architecture projects by McBride Charles Ryan Architects online soon
Location: 4/21 Wynnstay Road, Prahran VIC 3181, Victoria, Australia
Architects Practice Information
McBride Charles Ryan architecture + interior design office based in Prahran, Melbourne, Victoria
Architect studio led by Rob McBride and Debbie-Lyn Ryan
Comments / photos for this Prahran Architects Office page welcome
Website: www.mcbridecharlesryan.com.au

