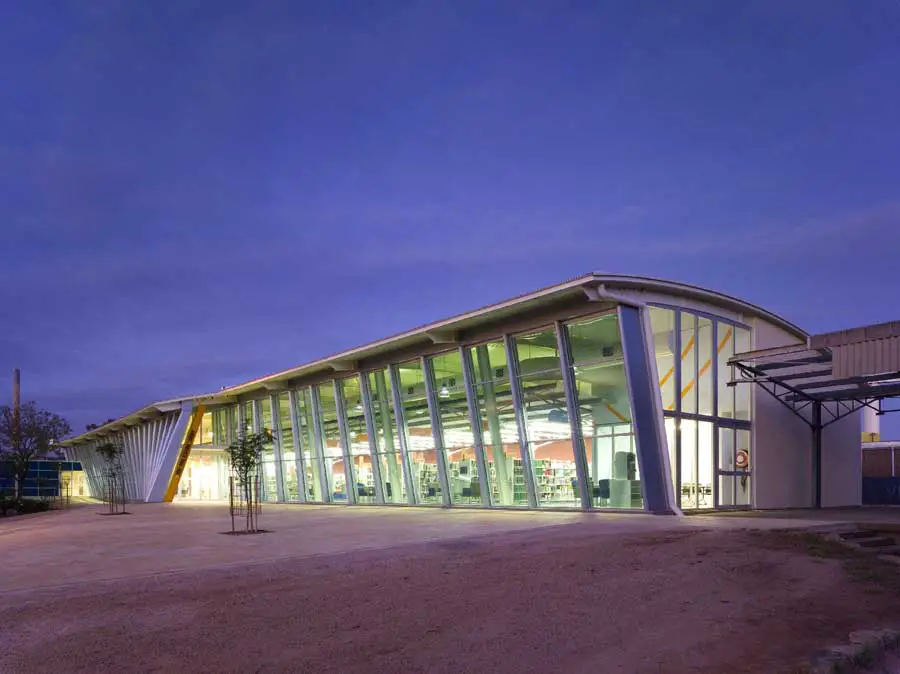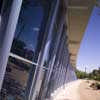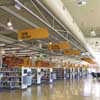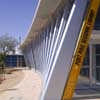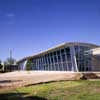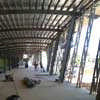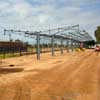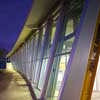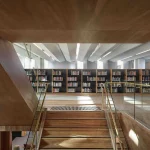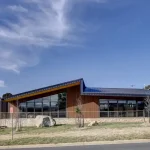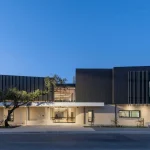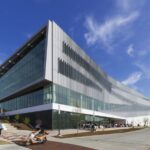Port Pirie Library Building, Adelaide Architecture, Architect, Spencer Gulf Project, Info, News
Port Pirie Library Adelaide
Community Building in South Australia design by Kirkbride Boyce Architects
25 Feb 2011
Stunning New Community Library Incorporates Australia’s Longest Single Railway Platform Into Its Design
Design: Kirkbride Boyce Architects
Location: 224 km north of Adelaide, on the coast as the name suggests
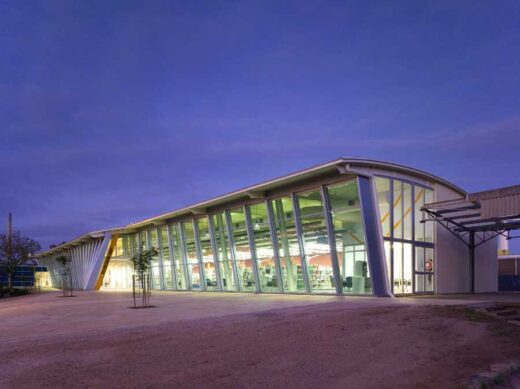
photos courtesy of architects office
Port Pirie Community Library Building
Port Pirie – a seaport on the east coast of the Spencer Gulf – is the sixth most populous city in South Australia.
This new state-of-the-art $4m community library, designed by Kirkbride Boyce Architects with engineers Meinhardt, has completed and officially opened. The 1,200sqm building, built by main contractor Tagara, is constructed over the longest single railway platform in Australia; an integral part of the town’s culture and heritage which was important to retain.
Andrew Kirkbride, Principal at Kirkbride Boyce Architects, said: “Keeping the platform meant building an 80m long façade. Creating interest over such length was a real challenge and the inspiration came from the curving, lineal nature of the Flinders Ranges that not only form the backdrop for the town but also the new library.“
“While a curve is not the ideal shape for a library we used the brief to create a useful and clearly understandable building for the community space that related to both the inside requirements of a library as well as connecting to the outside through a wall of glass and natural light.”
“Curving the glass facade in this way while maintaining a reasonable budget reflective of a country town was done by faceting the western elevation at two meter intervals throughout the length of the building No two panes of glass were the same size or shape. To create a uniform and easy to construct wave wall of glass, therefore was a real challenge.”
Ecological and environmental considerations are naturally at the fore front of any 21st century public building; the public facing wall is of double glazed high performance glass and the curved roof overhang screens the fierce summer sun, while allowing plenty of natural light into the community plaza.
Bob Ellis, General Manager for Meinhardt South Australia, said: “Creating the best possible internal environment and experience for the public was essential. By using computer modelling during the early stages of the new Port Pirie Library project we were able to validate and optimise the air conditioning design.
The building incorporates a number of complex architectural characteristics that would likely have had to be eliminated had modelling not been carried out. The air conditioning system performs flawlessly in temperatures above 40˚C.”
He continued: “The air distribution system has been designed for low noise and high quality diffused air, to eliminate drafts and ensure good air circulation in both summer and winter. The grilles produce what’s known as a coanda effect forming rotational symmetrical radial jets which supply the air with high turbulence and a large induction effect. The result is high quality, even and draft free indoor air flows.”
Flexibility of space was another important requirement of the client. This has been maximised by minimising circulation routes, providing clear signage and sightlines and enabling the main western circulation corridor or avenue of the building to also double up as a display gallery, a reflective seating area and a community gathering space Colin Byles, manager of administrative services at the Port Pirie Regional Council, said: “You will not find anything like this in South Australia, let alone in the regions.” Extensive community consultation was conducted and the new library received a 97% positive feedback rating.
Kirkbride Boyce Architects – www.kbarchitects.com.au
We are an innovative architectural company with experience over the last 40 years in Australia and overseas in delivering quality architectural solutions. We have been involved on a range of levels in the integration and facilitation of education facilities, social services facilities and community support facilities within the context of providing a cohesive birth to old age environment where all are welcomed and included.
With projects including child care, parent support, integrating the wider and extended family and guardianship units within the community, adult education, artistic and sporting facilities that were also community shared and involving an openness to all.
Meinhardt Group – www.meinhardtgroup.com
Meinhardt is one of the world’s few multidisciplinary and truly integrated engineering, infrastructure and project management consulting firms. Since 1955, we have led the way in delivering innovative and highly buildable designs that always consider our clients’ commercial objectives and global environmental concerns.
We employ over 3,000 staff in more than 30 offices worldwide and have worked on some of the largest and most complex building and infrastructure projects. Clients look to us for end-to-end project consultancy ranging from feasibility study, master planning, detailed design, project management to delivery, which includes among other capabilities, construction supervision, and testing and commissioning.
Annually the Group consults on projects worth an estimated US$10 billion and ranks among the largest independent engineering consulting firms globally by revenue. Some of our key projects include Xintiandi (China); TAMAR Development (Hong Kong); Marina Bay Financial Centre (Singapore); MGM Grand Ho Tram Integrated Resort (Vietnam); The Dubai Mall (Dubai, UAE); Muscat International Airport (Oman); KL Sentral Station (Malaysia); and Eureka Tower (Australia).
Port Pirie Community Library Building received Feb 2011
Location: Port Pirie, South Australia
Adelaide Building
New Properties in Adelaide – Selection
Design: Woods Bagot Architects
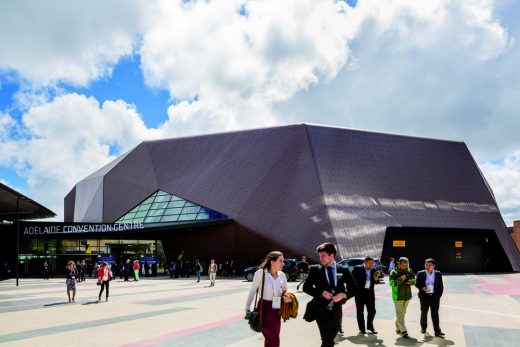
photo : Trevor Mein
Adelaide Convention Centre
SAHMRI 2 Building
Design: Woods Bagot Architects
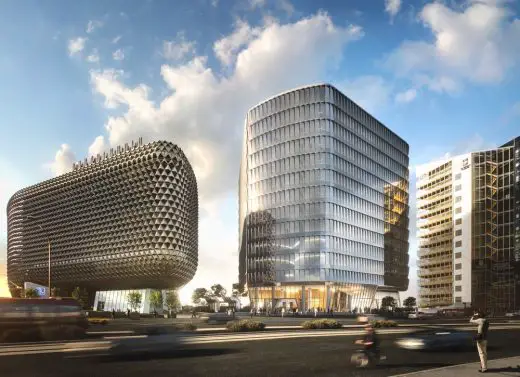
image courtesy of architects
SAHMRI 2 Building
Tower 8
Tower 8 Adelaide
Adelaide Oval – Western Grandstand
Adelaide Oval Grandstand
Adelaide Zoo Entrance Precinct
Adelaide Zoo Entrance Precinct
Adelaide Zoo Giant Panda Forest
Adelaide Zoo Giant Panda Forest
Architecture in Australia
Contemporary Architecture in Australia
Buildings / photos for the Port Pirie Community Library Building page welcome

