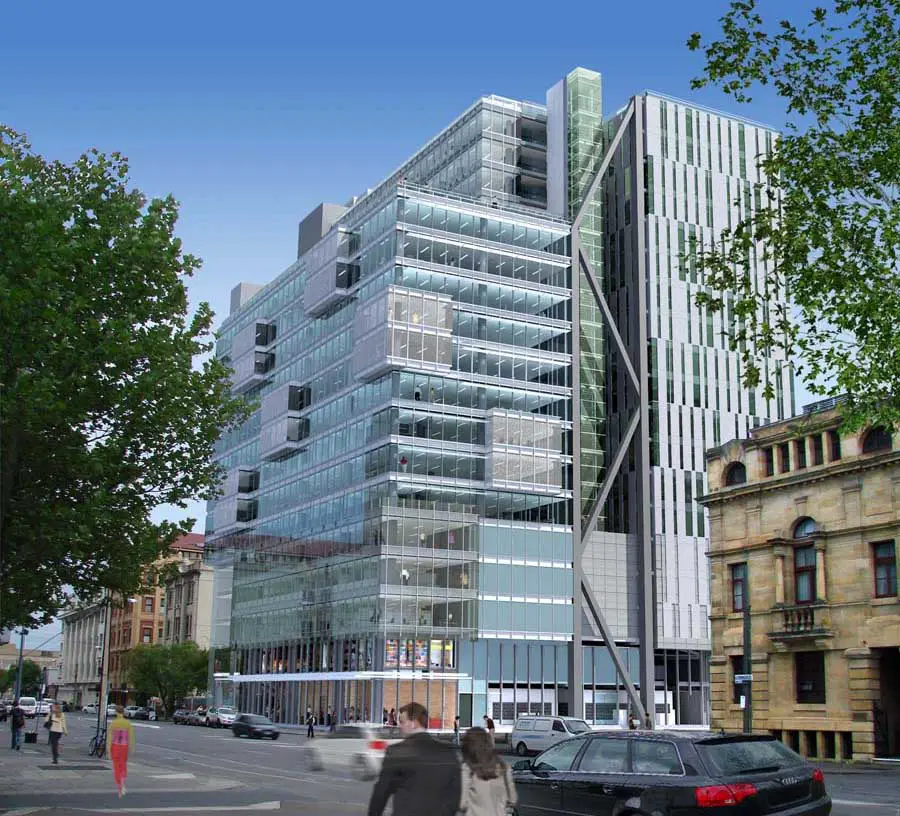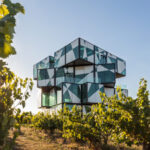Tower 8 Adelaide Building, Australian Taxation Office Development, ATO Project News, Architecture, Architect
Tower 8 Adelaide Building
City Central Master Plan Development in South Australia design by Woods Bagot
25 Jan 2011
Australian Taxation Office Adelaide Building
Design: Woods Bagot
History in the Making : Woods Bagot and Aspen Group
Adelaide CBD Visionaries
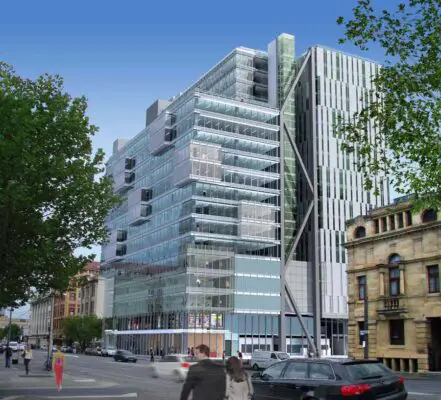
image from Woods Bagot, architects
Tower 8 Adelaide
International architecture and interior design powerhouse Woods Bagot in partnership with Perth-based developers Aspen Group, are forging history in Adelaide after receiving permission to proceed with Tower 8, the latest instalment in their industrious City Central Master Plan.
“Tower 8 ensures that the $1 billion City Central block development will undoubtedly be the epicentre of Adelaide business and is the next stage of the 145, 000sqm development potential for the site,” said Wood Bagot Project Director and Principal, Gavin Kain.
With documentation substantially underway and construction scheduled to begin in September, Tower 8 is the largest office development in Adelaide’s history. Set to house the Australian Taxation Office (who have committed to the cities longest pre-lease agreement of 15 years), the $200 million building will host 3, 000 ATO employees over 30, 000sqm of Adelaide’s finest commercial offices.
“Stage 1 and 2 of the development on Waymouth Street has created what is arguably the most dynamic commercial, retail and hospitality destinations in Adelaide. Waymouth Street was dead 5 to 7 years ago, however the urban regeneration brought about by Tower 1 and 2 has given it a new lease on life – just as Tower 8 will do to the revitalisation of Franklin Street,” said Kain.
“Skirted by Franklin and Bentham Streets, Tower 8 will allow for better links to Tower 1, 2 and the GPO building. This new found connectivity will stimulate a network of laneways and paths, opening pedestrian access to a revitalised ground plane.”
Woods Bagot’s fundamental design philosophy has ensured that each façade responds to both its social and environmental context. Protruding transparent ‘pods’ on the Southern side enliven Franklin Street, and contribute to the site’s cultural activation: providing workers with enviable cityscape views, whilst allowing pedestrians to see the animated innerworkings of the commercial tower. Moreover, each façade responds to its solar orientation, and a rooftop terrace incorporates a large green garden.
Positioned to achieve 5 Star NABERS and Green Star ratings, Tower 8 will follow suit of its predecessors by employing the latest in environmentally sustainable passive design principles which will comply with the heightened standards since Tower 1 and 2.
“Beyond Tower 8, City Central is the leader in sustainable urban development for Adelaide,” said Kain.
The next phase of City Central is expected to focus heavily on the precinct’s mixed use capabilities. Plans for the site foresee the precinct evolving from its current ‘9 to 5’ commercial orientation into a hub of social activity 7 days a week.
“In partnership with our lead Architects Woods Bagot , Aspen Group is now looking to complete a much bigger vision; with Tower 1 and 2 already shaping a new skyline, and Tower 8 now in the works, we are planning to inject the precinct with further vitality by way of a potential residential apartment tower, bars, restaurants, retail and a hotel. In addition to responding to the GPO building’s central location, and with increased pedestrian thoroughfares, City Central has the potential to become a much sought after retail destination,” said Aspen Development General Manager for SA and NSW, Ben Yates.
Tower 8 Adelaide images / information from Woods Bagot Architects
Tower 8 design : Woods Bagot
Location: Tower 8, Adelaide, South Australia
Adelaide Architecture
South Australia Architecture Designs – architectural selection below:
Australian Taxation Office Building : ATO Headquarters, Canberra, Australia
Design: Woods Bagot Architects
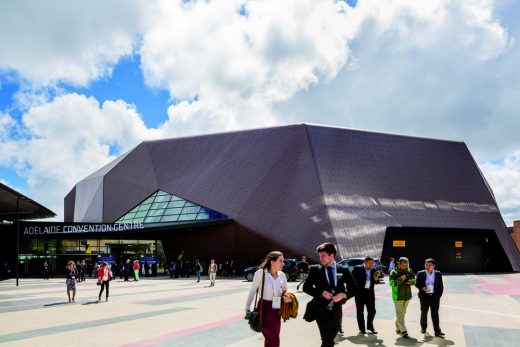
photo : Trevor Mein
Adelaide Convention Centre
SAHMRI 2 Building
Design: Woods Bagot Architects
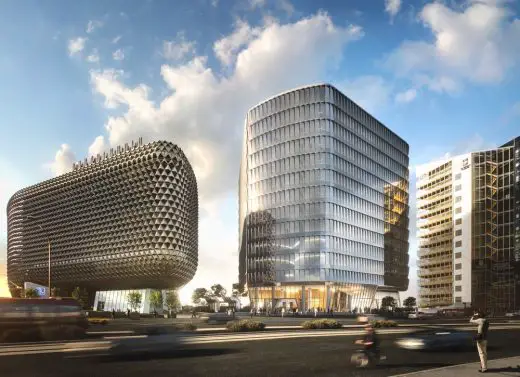
image courtesy of architects
SAHMRI 2 Building
Adelaide Oval – Western Grandstand
Design: HASSELL
Adelaide Oval Grandstand
Adelaide Zoo Entrance Precinct
Design: HASSELL
Adelaide Zoo Entrance Precinct
Adelaide Zoo Giant Panda Forest
Design: HASSELL
Adelaide Zoo Giant Panda Forest
Australian Buildings
Australian Architecture Designs – selection below:
Comments / photos for the Tower 8 Adelaide Building design by Woods Bagot Architects page welcome

