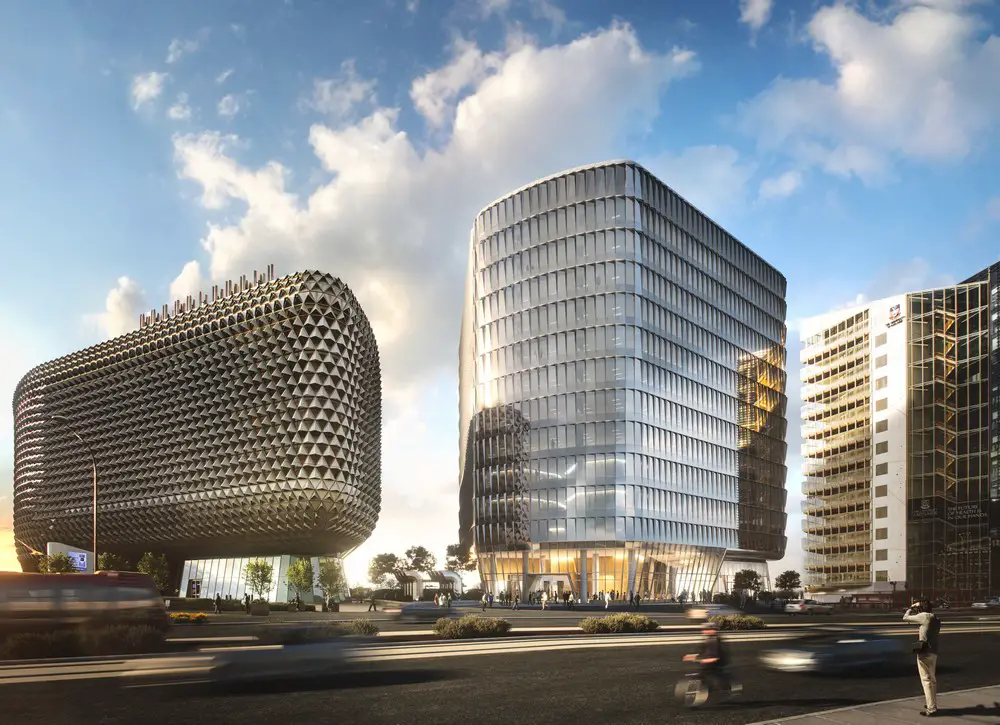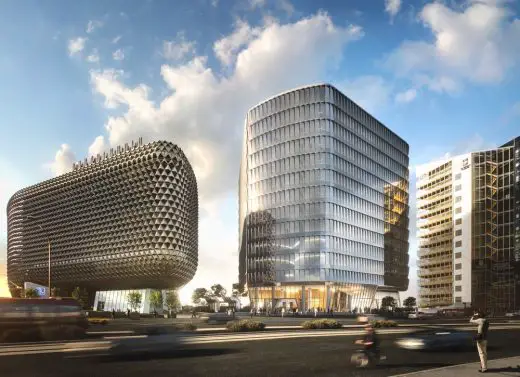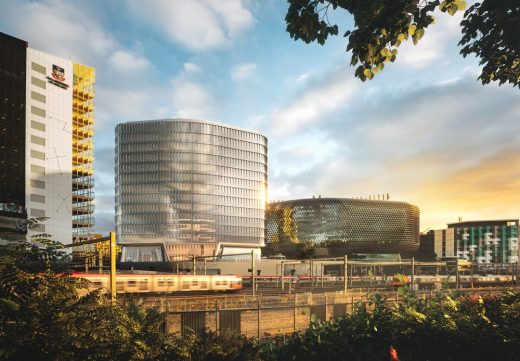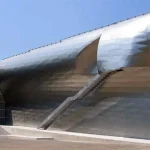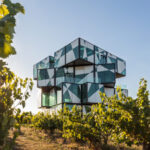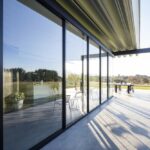SAHMRI 2 Adelaide, South Australia building news, Pinecone, Blue Tongue design architect
SAHMRI 2 Building Adelaide
Australian Bragg Centre for Proton Therapy and Research design by Woods Bagot Architects
20 Jun 2018
SAHMRI 2 will be home to Australia’s first proton therapy unit for cancer treatment
Design: Woods Bagot, Architects
Location: North Terrace, Adelaide, South Australia
Concept images have been released of Australia’s newest clinical and research facility, in Adelaide’s growing health and biomedical precinct.
SAHMRI 2 Building, Adelaide
Designed by Woods Bagot, SAHMRI 2 will house Australia’s first proton therapy unit for cancer treatment – the Australian Bragg Centre for Proton Therapy and Research.
Occupying the lower three levels of the new facility, SAHMRI 2 will deliver the most technologically advanced, precision radiation therapy in the Southern Hemisphere, with the potential to be part of the cure for a significant number of cancers.
The precise nature of proton therapy allows radiation oncologists to target cancerous tumours directly with minimal damage to surrounding healthy tissue. This makes it a valuable treatment option for tumours close to vital organs or previously untreatable cancers.
Woods Bagot is the global studio behind the design of the flagship SAHMRI, a state-of-the-art facility whose sculptural qualities inspire and promote the building’s function. By seamlessly interacting with its surroundings, SAHMRI benefits both the public and the teams working within its nine flexible research modules.
Woods Bagot director Thomas Masullo said, “The original SAHMRI was a catalyst in the resurrection of inner city Adelaide, and the evolution of an internationally-regarded health and biomedical precinct. The design of SAHMRI 2 echoes the gravitas of this precinct where state-of-the-art technology is part of the city’s ongoing transformation.”
The vision for SAHMRI 2 is to provide flexible, intelligent and high-performance research and work spaces that connect people across teams, disciplines and generations. Located in the Adelaide BioMed City precinct, the new building will complement and accentuate the striking geometric façade of the flagship SAHMRI facility, which draws its design origin from the natural contours of a pine cone.
A purposeful and restrained approach has informed the design of the tower component, with repetition of glass panels, rectangular curtain walling and sun shading system, creating an elegant and sophisticated design aesthetic.
Along North Terrace, the corner site has three frontages: one to the city, one to the river, and one to Adelaide’s convention and entertainment precinct. A transparent building lobby, retail areas and an outdoor plaza will activate North Terrace.
The integration of built form and landscape results in a variety of public and private open spaces which Mr Masullo says will promote a flexible and healthy environment responding to the needs of staff, clinicians, patients and the community.
“Woods Bagot is proud to have been involved with the precinct for almost a decade. Completing Adelaide’s BioMed City precinct, SAHMRI 2 will acknowledge its sense of place within the Adelaide riverbank,” said Mr Masullo.
SAHMRI was Australia’s first laboratory building to be certified as a Leadership in Energy and Environment Design (LEED) Gold building. Similar high sustainability standards for the design are being applied to the SAHMRI 2 project.
Bringing together research, education, clinical care and business development, Adelaide’s BioMed City is the largest health cluster in the Southern Hemisphere. Since the completion of SAHMRI in 2013, the new Royal Adelaide Hospital has opened (2017) and the universities of Adelaide (Health and Medical Sciences Building) and South Australia (Health Innovation Building) have established relevant presences. It is expected a new women’s and children’s hospital will be co-located with the RAH in time.
SAHMRI 2 Adelaide – Building Information
Project: SAHMRI 2 (yet to be formally named)
Client: Commercial & General with the South Australian Health and Medical Research Institute (SAHMRI)
Scope: Architecture / Interior Design
Status: Design Development. Construction to commence early 2019, expected completion by 2021. Operational 2022.
Value: AUD $300 million
GFA/ Area: approximately 31,000m2
Levels: 14 (3 ‘bunker’ levels below ground, 11 above ground)
Woods Bagot design team: Thomas Masullo, Peter Miglis, Rosina Di Maria, Alex Hall, Anoop Menon, Hayley Packer, Alice Sangster, Suresh Dhillon, Michael Andrew, Craig Rogers, Emerson Walker, Alex Clothier, Nick Bendys, Sam Allen
Project team: Woods Bagot (Architect & Interior Designer), Wallbridge Gilbert Aztec (Civil / Structural Engineers), Aurecon (Building Services Engineers), Rider Levett Bucknall (Cost Manager), MasterPlan (Planner), Katnich Dodd (Certifier), Cundall Johnston & Partners (ESD Consultants), Atelier JV (Facade Engineers), Resonate (Acoustics), Buro North (Wayfinding & Signage), Rawtec (Waste), GTA Consultants (Traffic), Stantec (PTU Architect), Bard, Rao + Athanas (PTU Services Engineers)
Woods Bagot studios: Adelaide, Melbourne
Images: Woods Bagot
Previously on e-architect:
SAHMRI Building Adelaide
Design: Woods Bagot
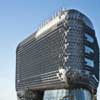
photo : Mark Gordon Architectural Photographer
Location: North Terrace, Adelaide, South Australia
Adelaide Buildings
South Australia Architecture
Adelaide Contemporary Designs by Shortlisted Architects
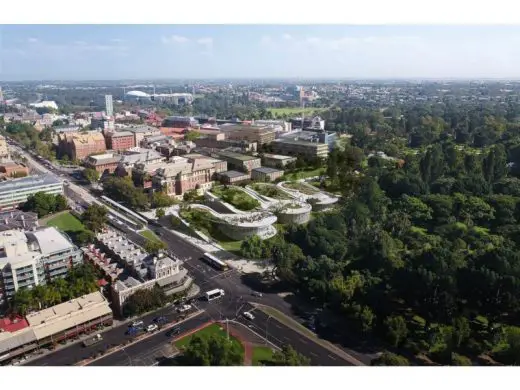
image courtesy of architects
Adelaide Contemporary Designs
Adelaide Contemporary shortlisted architects
The six star design teams:
Adelaide Contemporary International Architecture Contest Shortlist News
Realm Apartments, Austin Street
Design: Elenberg Fraser Architects
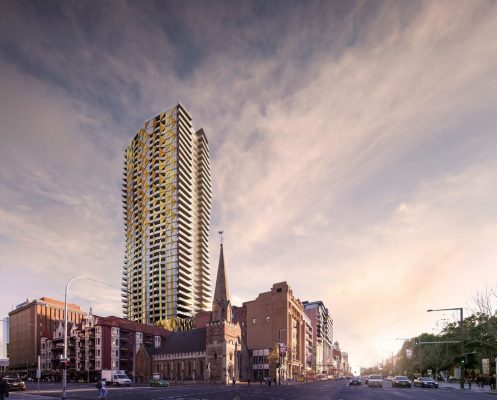
image : Pointilism Architectural Visualisation
Realm Apartments
Urban Wetland in heart of Adelaide wins national Sustainability Award
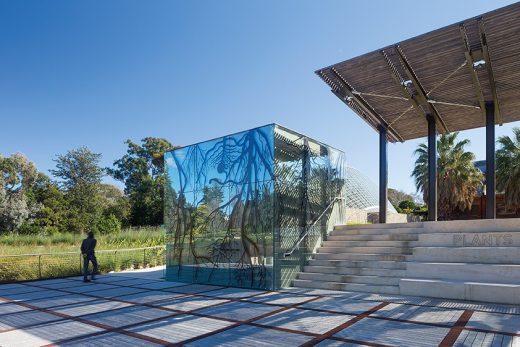
photo : John Gollings
Adelaide Botanic Gardens Wetland
Adelaide Contemporary International Design Competition
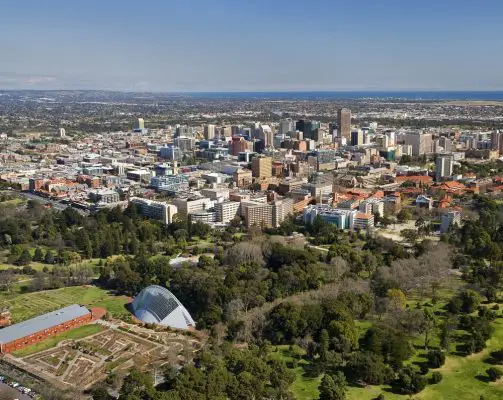
photo © davidwallphoto.com
Adelaide Contemporary International Architecture Contest News
Flinders University Redevelopment – Plaza and Student Hub
Design: Mott MacDonald
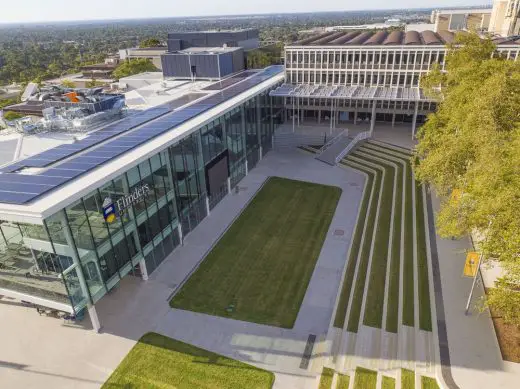
image from architects
Flinders University Building in Adelaide
SKYCITY Entertainment Complex Building
Design: The Buchan Group
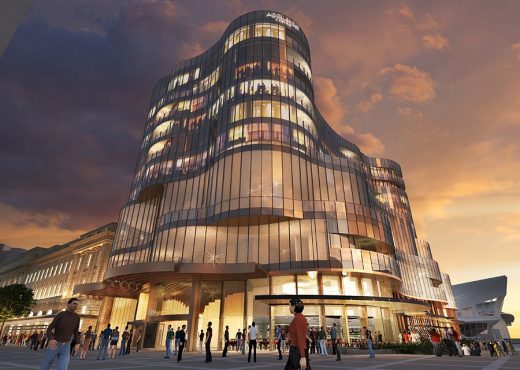
image from architects
SKYCITY Building Adelaide
Royal Adelaide Hospital Design Competition
Design: Esan Rahmani / littleBIGdesignlab
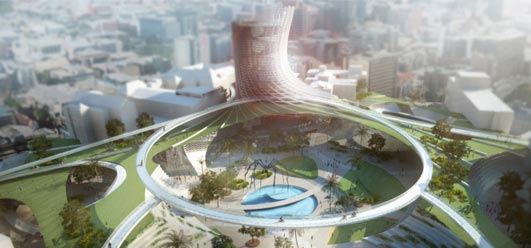
image from architects
RAH Design Competition in Adelaide
RAH Design Competition Adelaide
Photo by Mark Gordon Architectural Photographer
Website: SAHMRI
Comments / photos for the SAHMRI 2 Building in Adelaide design by Woods Bagot Architects page welcome.
Website: South Australian Health and Medical Research Institute

