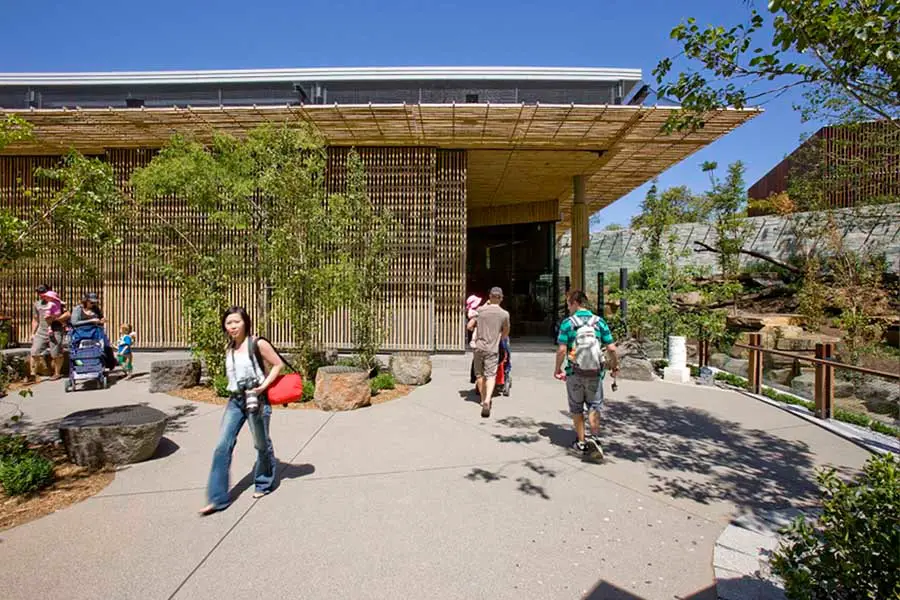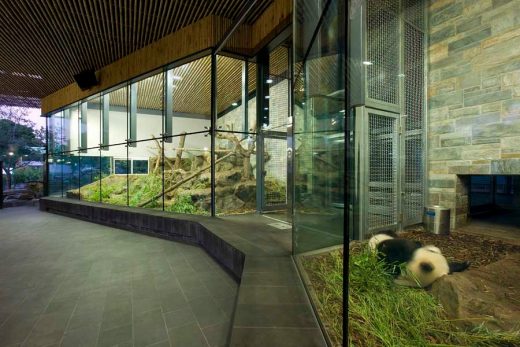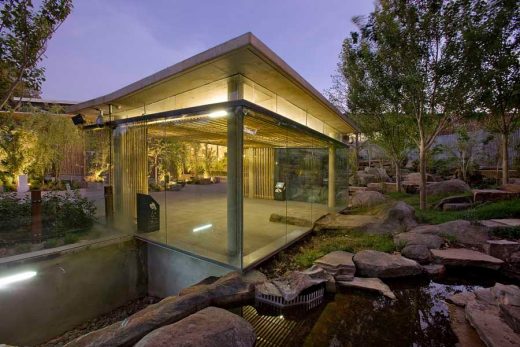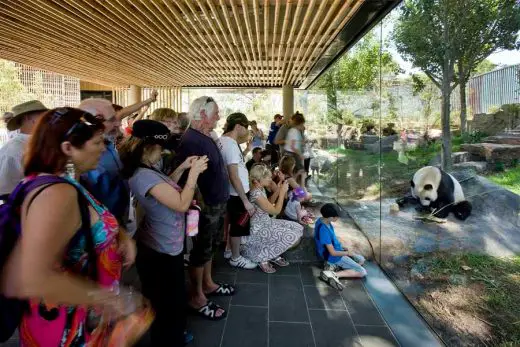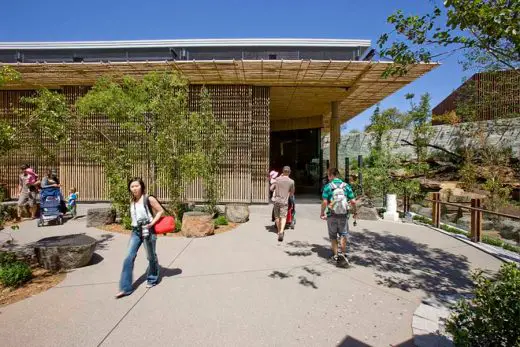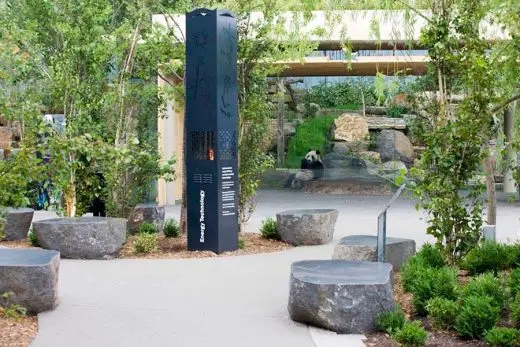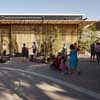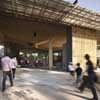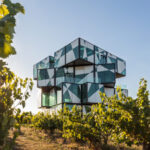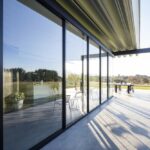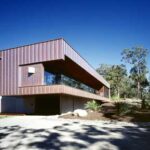Adelaide Zoo Giant Panda Forest, Australian Building Project, Photo, Architect, Design, Picture
Adelaide Zoo Giant Panda Forest, Australia
South Australia Zoological Development design by HASSELL Architects
post updated 23 August 2021 ; 10 Aug 2010
Photos by Ben Wrigley
Adelaide Zoo Giant Panda Forest
Design: HASSELL
The Adelaide Zoo Giant Panda Forest is one of only eight exhibits of its kind in the world and the first in the southern hemisphere. The design of the Panda Forest embodies the Zoo’s core principles of environment, education, conservation and research and redefines the concept of a zoo in the 21st century – as a contemporary conservation organisation with vital breeding and research programs.
The Adelaide Zoo Giant Panda Forest architecture and landscape responds to the pandas’ native Chinese heritage within an Australian context, balancing the need to provide the pandas with choices, comfort and stimuli while providing management flexibility for keepers and excellent viewing access for visitors.
A series of ‘pavilions’ in the landscape frame a changing relationship between the public and the pandas, providing alternating views of landscape, animal behaviour and habitat.
Solar orientation was an imperative factor in site planning to maximise the opportunities for the giant pandas to use the 600 square metre external exhibits. Chilled rocks, streams and waterfalls for bathing, mature shade trees for climbing, and glass reinforced concrete caves for shade and shelter create a comfortable and stimulating environment for the animals.
The holding building sets new standards for the management of giant pandas, providing keepers with flexibility and control and housing a research facility with 24-hour Closed Circuit Television (CCTV) and observation.
A central glazed axis provides public views of research, food preparation and holding facilities. The sheltered public viewing terrace incorporates a giant underslung bamboo canopy and large sliding screens to accommodate crowds and manage privacy.
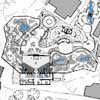
image from architects practice
South Australia zoological building design images / information from HASSELL Architects
Giant Panda Forest Adelaide Zoo design : HASSELL
Location: Adelaide Zoo, Adelaide, South Australia
Architecture in Adelaide
Contemporary Architecture in Adelaide
Another Adelaide Zoo building designed by HASSELL:
Adelaide Zoo Entrance Precinct
2010
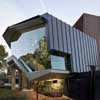
photo : Peter Bennetts
Adelaide Zoo Entrance Precinct
Architecture designs by HASSELL
HASSELL – Selected Projects
Western Grandstand Adelaide Oval, Adelaide, Australia
Design: HASSELL JV with Cox Architects
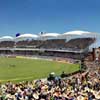
image from architects
Western Grandstand Adelaide Oval
Kolling Research Building, Royal North Shore Hospital Campus, Sydney
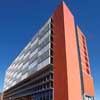
image from architects
Kolling Research Building
Zoo Buildings
Another Australian Zoo Building:
Perth Zoological Gardens Orang-utan Enclosure, Western Australia
Design: Iredale Pedersen Hook Architects
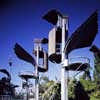
photo © Shannon McGrath
Perth Zoo Orang-utan Enclosure
Islands at Chester Zoo Building, England, UK
Design: AECOM, Architects
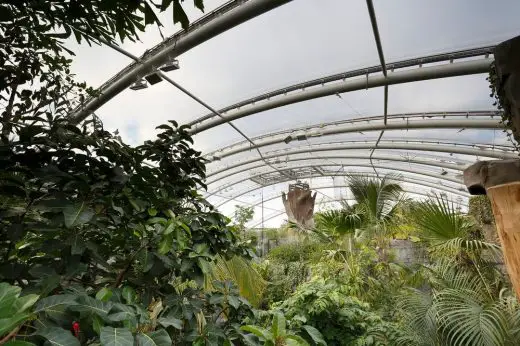
photo courtesy Novum Structures UK
Islands at Chester Zoo Building
Comments / photos for the Adelaide Zoo Giant Panda Forest Australian Architecture design by HASSELL Architects page welcome

