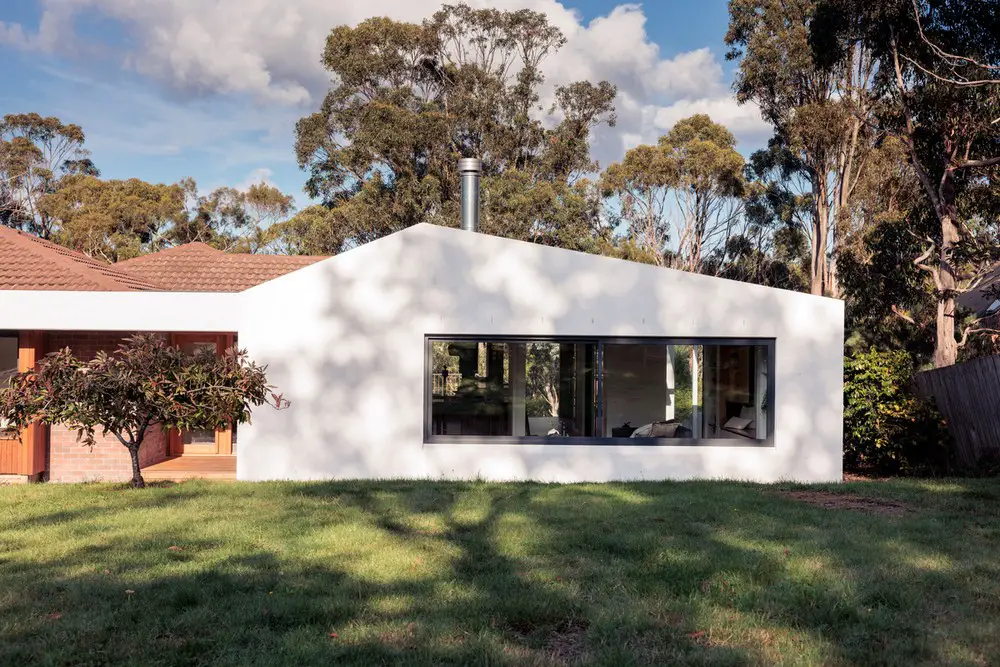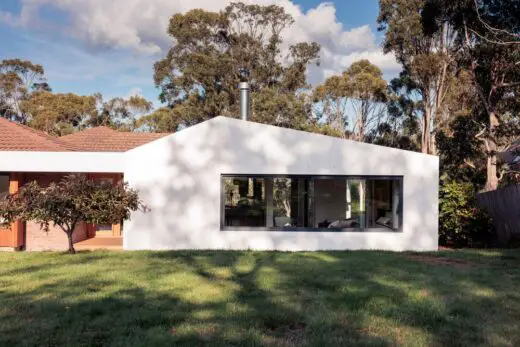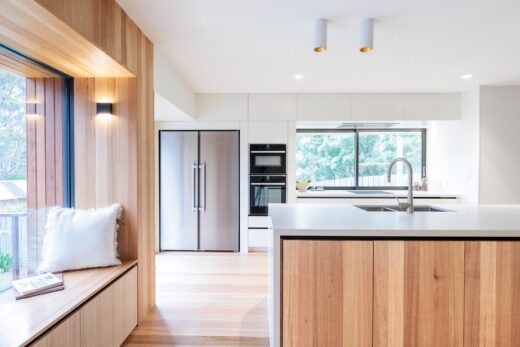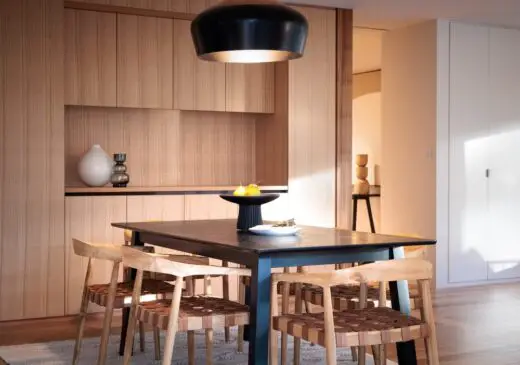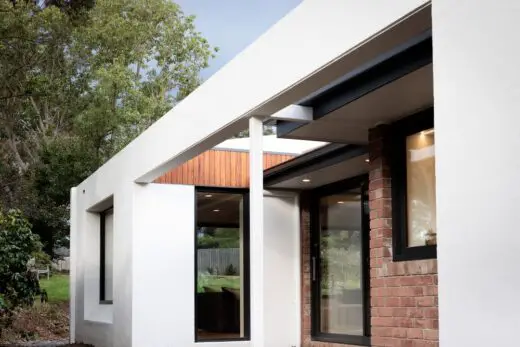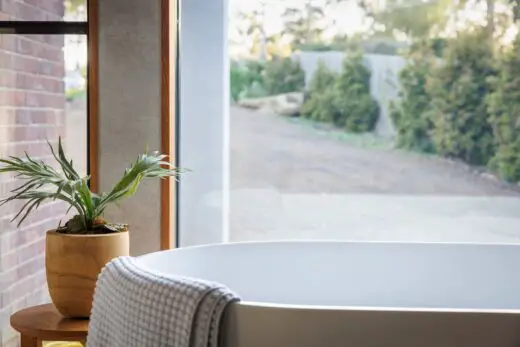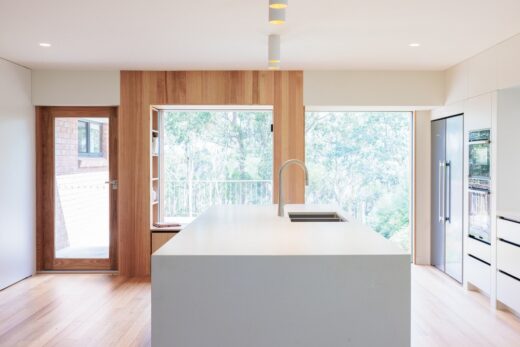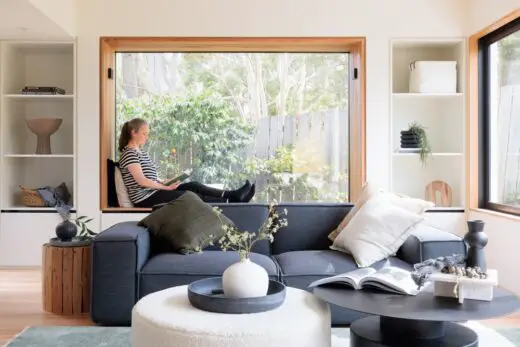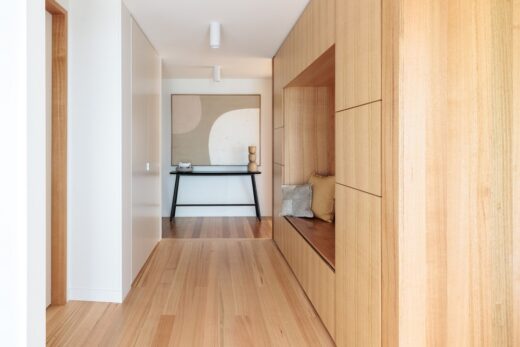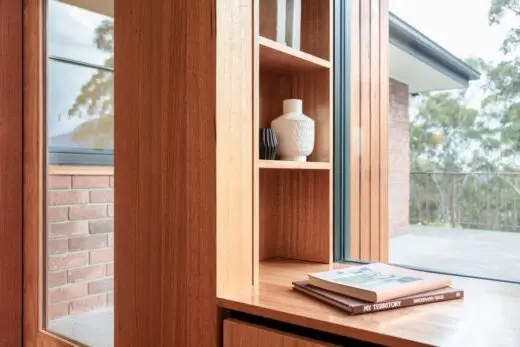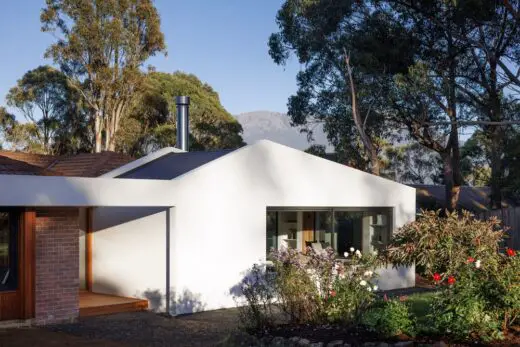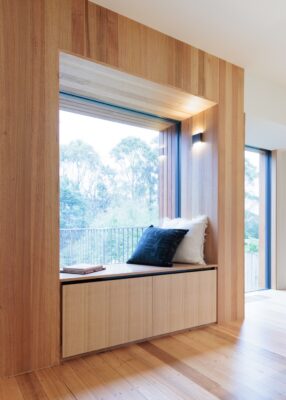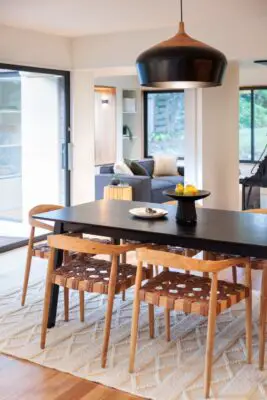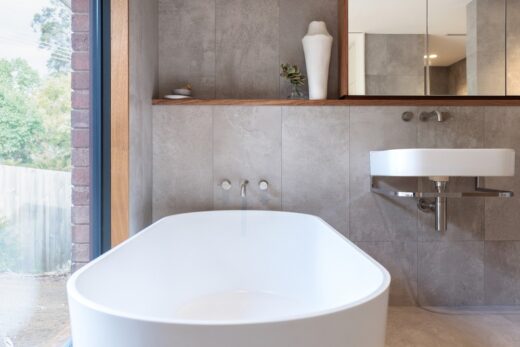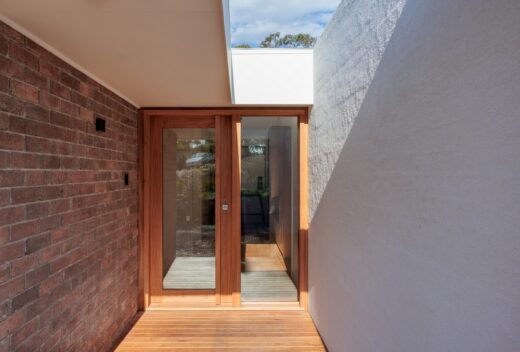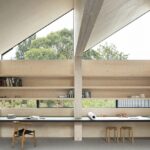Nelson House, Hobart Tasmania Sustainable Residence, Australian Property, Architecture Images
Nelson House in Hobart
6 Jun 2022
Architects: Biotope Architecture + Interiors
Location: Hobart, Tasmania, Australia
Photos: Peter Mathew
Nelson House, Tasmania
Biotope Architecture + Interiors’ sustainable and budget conscious design incorporated the existing 1980’s fabric. The Nelson House project is mainly an interior refurbishment project with a small extension.
The interior was reorganised so all the living spaces are in an open plan arrangement. The design focussed on introducing more light, sun, views and storage. Storage spines were a feature in the living spaces. Window seats were added to provide framed views, intimate spaces, and additional storage. Timber and timber products were used as much as the budget allowed, for sustaibality and to bring warmth to the spaces.
What was the brief?
The project brief was to create a warmer, natural light filled house with a strong connection to the outside. Design a better flow from the entrance through to the open plan living spaces and provide more storage space.
What were the key challenges?
The challenges were to work within the budget constraints, the extant house and site constraints.
What were the solutions?
Our design approach was to create a more prominent entry and to reorganise the interiors spaces. The existing lounge room had no connection to the existing dining and living spaces. An extension was added in front of the existing dining area. The existing lounge room was converted to the main bedroom and ensuite. The new extension was angled to clear the sewer mains and allowed all the livings spaces to be connected. The new openings created a better connection to the front and back garden, with openings to the northern side to bring in much needed light. The ceiling heights of the existing house was used as a datum for the new extension. Budget constraints meant not all the bedrooms were renovated, and retained the existing roof and brickwork.
What are the sustainability features?
The sustainability features include using the extant 1980s house, passive solar design principles, using timber products, and using non-toxic paints systems. The existing bricks were reused and the excavation of soil was located to another part of the property to assist in building up the back garden. The visual connection to the front and back garden incorporates biophilic design principles.
Nelson House in Hobart, Tasmania – Building Information
Architects: Biotope Architecture + Interiors – https://biotope.net.au/
Project size: 40 sqm
Site size: 21133 sqm
Completion date: 2022
Building levels: 0
Photography: Peter Mathew
Nelson House, Hobart Tasmania images / information received 060622
Location: Hobart, Tasmania, Australia
New Australian Homes
Contemporary Australian Properties
Australian Architectural Designs
Tasmanian Buildings
New Tasmanian Buildings on e-architect
Holographic Construction of the Royal Hobart Hospital
Architecture: Fologram
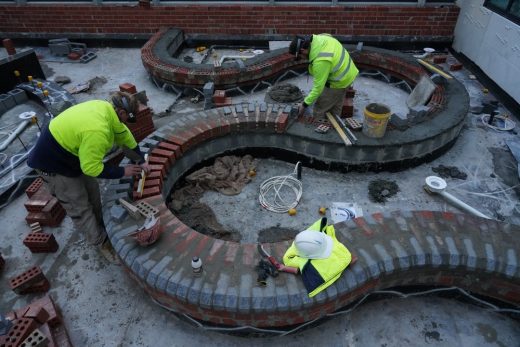
image courtesy of architects
Royal Hobart Hospital, Tasmania
Devil’s Corner Vineyard, Sherbourne Rd, Apslawn
Architecture: Cumulus
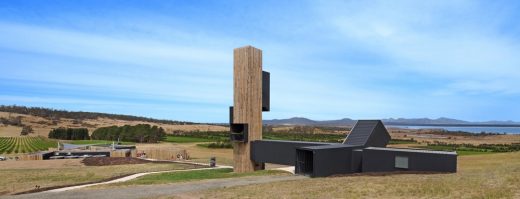
photograph : Tanja Milbourne
Devil’s Corner Vineyard Tasmania
Pumphouse Point, Lake St Clair
Architecture: Cumulus
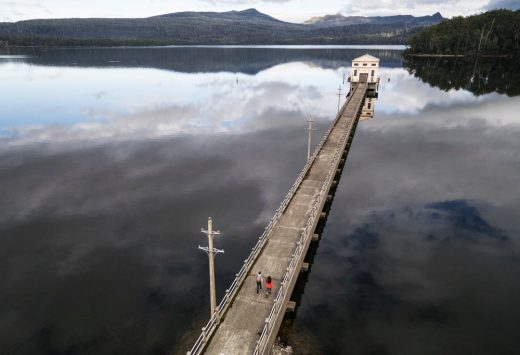
image courtesy of architects
Pumphouse Point in Tasmania
Cross House in the forest of Mount Nelson
Architects: Esan Rahmani + Kathryn Hynard
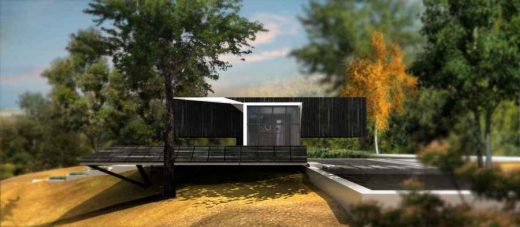
image from architect
Tasmanian Property
House for Tasmanian Kangaroos in Copenhagen Zoo
Comments / photos for the Nelson House, Hobart – Tasmanian Property designed by Matt Williams Architects page welcome

