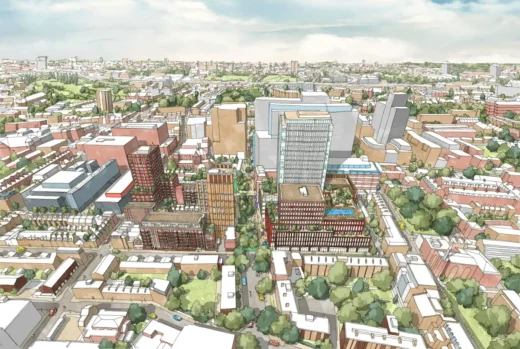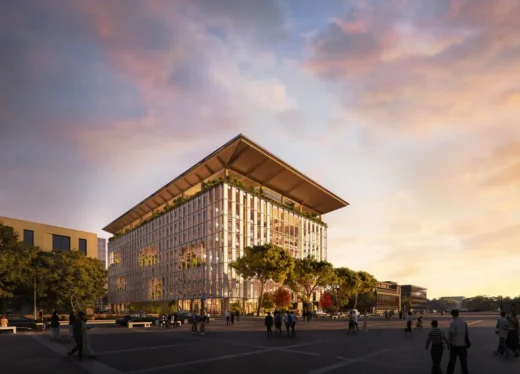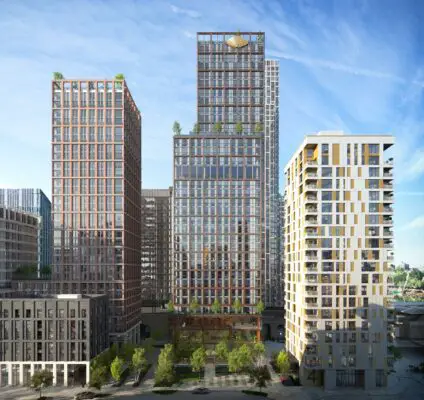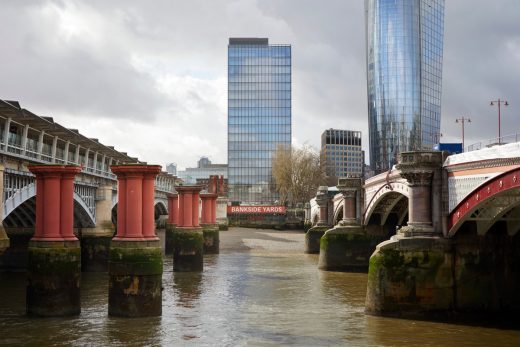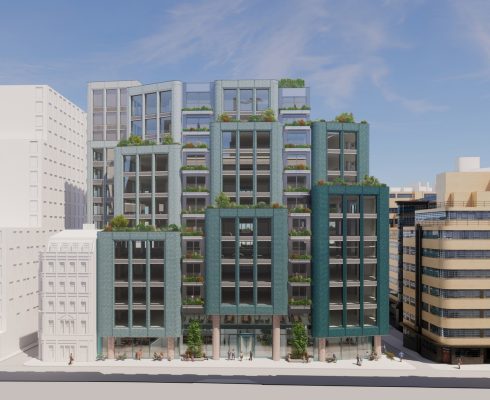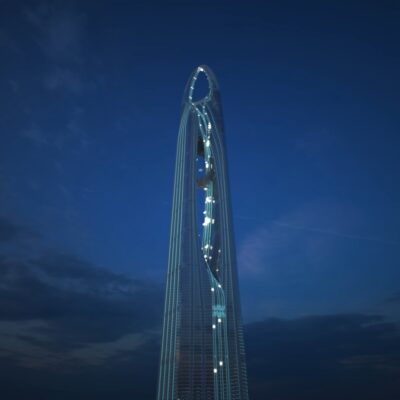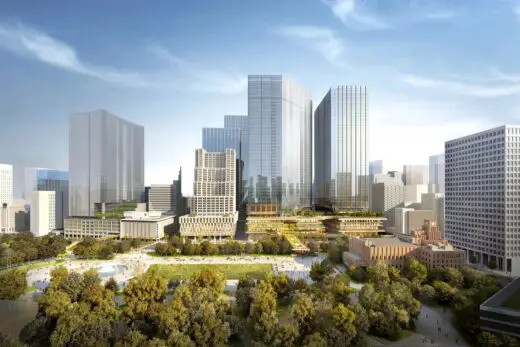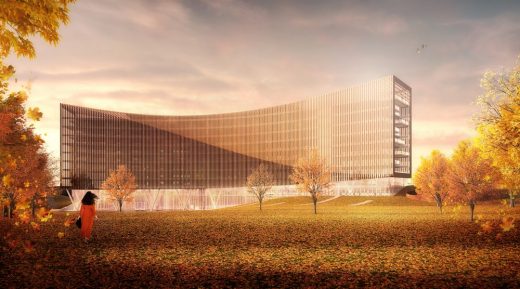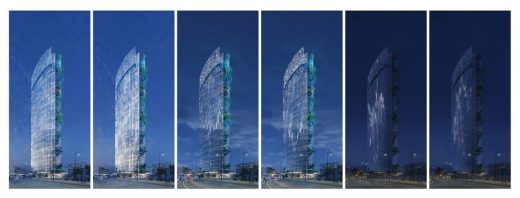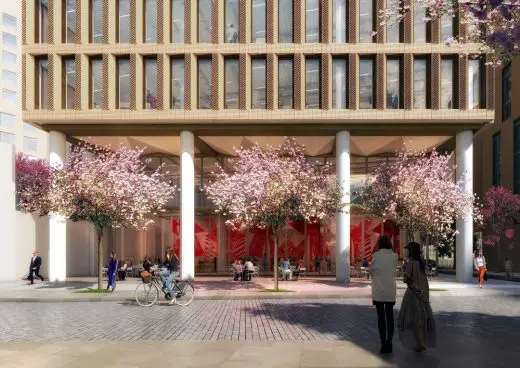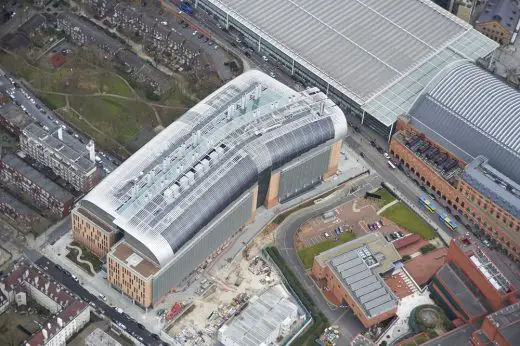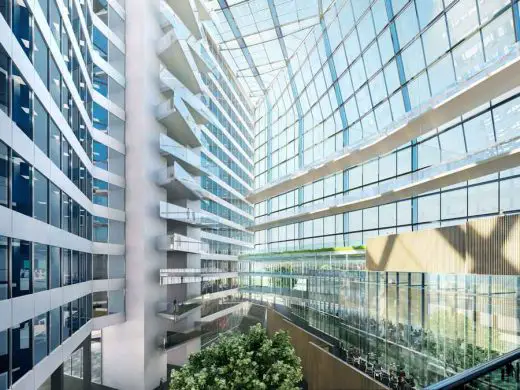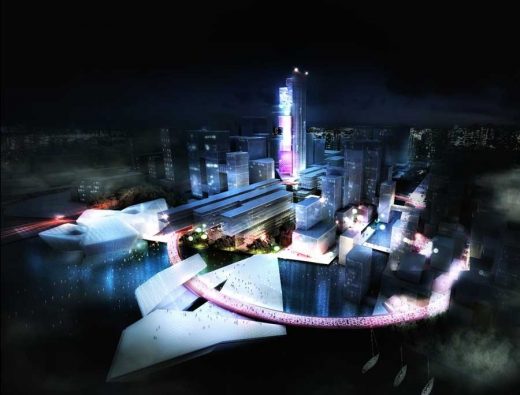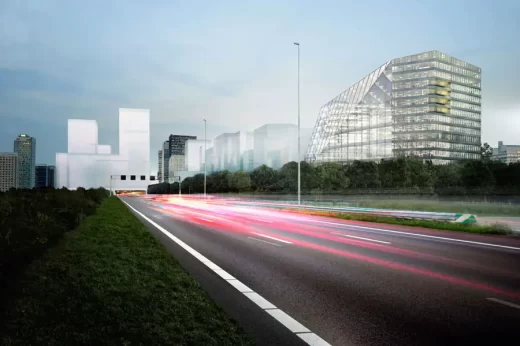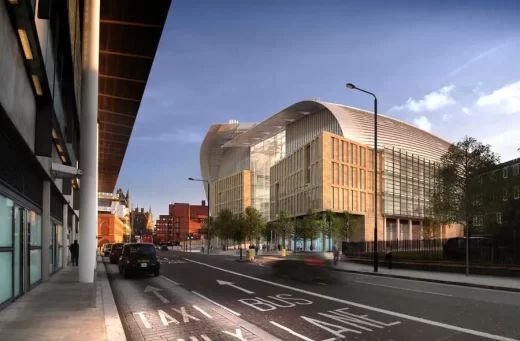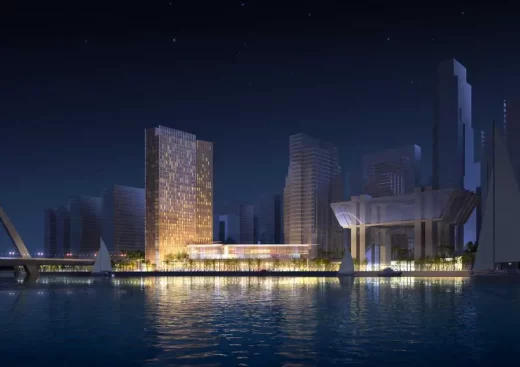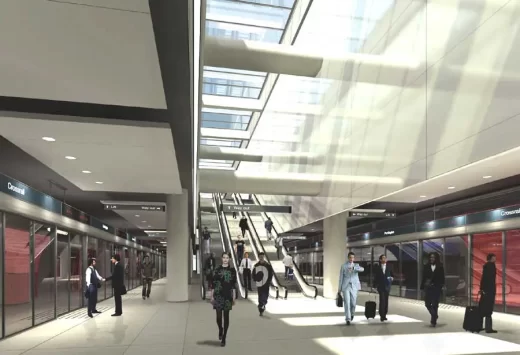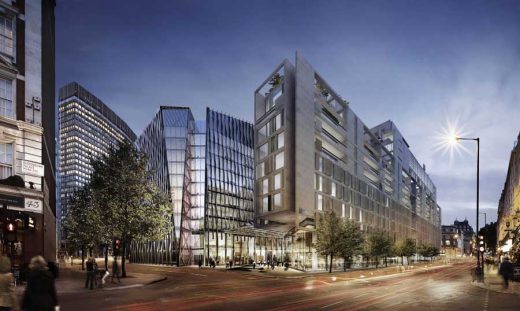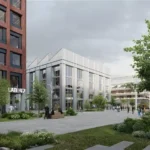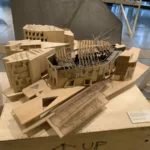PLP Architecture office news, British architects practice, UK building photos, Property design projects
PLP Architecture London : Architects
Contemporary architectural practice in London. Design studio based in southeast England, United Kingdom.
post updated 29 January 2026
PLP Architecture Building News – latest additions to this page, arranged chronologically:
29 January 2026
Whitechapel Healthcare and Research Campus, Barts Life Sciences Cluster, London, England, UK
Design: PLP Architecture, dMFK, DSDHA and BD Landscape Architects
image courtesy of architects practice
+++
24 November 2025
Nexus Terrae, EUR district, Roma, Italy
image courtesy of architects practice
New Ministry of Environment and Energy Security Headquarters building design.
5 November 2025
Epsom College Tokyo, Japan
image courtesy of architects practice
5 September 2025
PLP Architecture London studio circular fit-out, The White Chapel Building, 10 Whitechapel High St, London, England, United Kingdom
photo © Vigo Jansons
++
PLP Architecture News
PLP Architecture News – latest additions to this page, arranged chronologically:
18 July 2023
Mandarin Oriental Bankside London hotel, Bankside Yards, Southwark, south London, England, UK
image courtesy of Mandarin Oriental Hotels
Mandarin Oriental Hotel Group will open its third London hotel in the British capital in 2028. Situated on London’s South Bank with dramatic views over St Paul’s Cathedral, Mandarin Oriental Bankside is positioned ideally to access both the City of London and the West End theatre and shopping districts, offering a perfect base for leisure and business travellers.
29 June 2023
Arbor Bankside Yards Workspace, Southwark, London, England, UK
photo © Jack Hobhouse
Arbor, a development by Native Land and joint venture partners Temasek, Amcorp Properties Berhad and Hotel Properties Limited of Singapore, is a one-of-a-kind workplace in what will become a vibrant neighbourhood.
4 May 2023
30 Minories London office building, England, UK
image courtesy of architecture office
+++
12 July 2022
PLP Labs and VerseProp Launch
image : PLP Architecture
NFT Collection by VerseProp and PLP Architecture
PLP Architecture’s research group PLP Labs is working in collaboration with Metaverse property platform VerseProp to launch a range of 5000 NFTs, each with a valuable commercial utility. Through the project, the team is exploring the role of architects and designers on the blockchain and in the Metaverse, from the use of smart contracts through to virtual design services.
4 Apr 2022
Tokyo Cross Park Vision, Uchisaiwaicho 1-Chome District, Tokyo, Japan
Master design and placemaking strategy: PLP Architecture
image courtesy of architects practice
PLP Architecture has developed plans for a new district redevelopment in the prestigious and culturally significant Uchisaiwaicho 1-Chome district of Tokyo, which connects to the 16-hectare Hibiya Park and looks across to the Imperial Palace. PLP are the master designer and placemaking strategist for the entire development, as well as the architect for two of the four mixed-use towers on the 6.5-hectare site.
+++
31 Oct 2020
Geek Community Project Chongqing, south west China
image courtesy of architects
The Geek Community Project is a dynamic new intelligent district being developed across an extensive site in Chongqing. Within it, the South District has been conceived to house a range of research and development spaces within a smart and collaborative environment.
+++
PLP Architecture News 2006 to 2017, chronological:
28 Sep 2017
Tour Montparnasse Competition – La Parisienne Proposal, Paris, France
picture from architecture firm
Following the launch of the international competition in June 2016, seven architecture practices were invited to participate in the second stage of the €300 million project to completely revamp the Montparnasse tower, which is being funded entirely by the building’s co-owners.
30 Mar 2017
PLP tower reduction of 3 storeys, London, UK
Aircraft rules see three storeys cut from PLP tower.
City of London approves reduced-height block despite “diminished” design quality:
http://www.intelligent-aerospace.com/pt/2017/03/29/aircraft-rules-see-three-storeys-cut-from-plp-tower.html
30 Jan 2017
Friars Bridge Court, Blackfriars Road, South London, UK
picture from architects office
PLP Architecture was commissioned to design an office building within the emerging Blackfriars’ Southbank cluster. The proximity to the City of London and an influx of telecoms, media and tech companies has resulted in a recent wave of high-rise commercial and residential developments, resulting in a profound change of the character of this area.
+++
15 Aug 2016
The Francis Crick Institute Building, King’s Cross, London, England
Design: HOK – lead architect, lab planner, interior designer and landscape architect worked with PLP Architecture ; with Arup
photo from architects
Construction work has finished for the Francis Crick Institute, a centre of excellence in the field of biomedical research, a stone’s throw away from St Pancras International and King’s Cross railway stations.
15 Apr 2016
New Wooden Skyscraper in London
Design: team from Centre for Natural Material Innovation, University of Cambridge with PLP Architecture
image of the London wooden tower proposal
A 300-metre high wooden skyscraper has been proposed for central London by a team of architecture researchers from the University of Cambridge.
+++
9 Oct 2013
Ludgate House & Sampson Houses Building Development, London, UK

picture from architects
The regeneration project will create a destination neighbourhood with around 490 new homes, as well as 3,700 jobs which represents a c.1,450 increase in new full time or equivalent jobs compared to what the current buildings provide. The development will comprise 1.4 million sq ft of total floor space, including 940,000 sq ft of residential, 450,000 sq ft of new offices, 35,000 sq ft of new public open spaces, 25,000 sq ft of retail and 18,500 sq ft of space for cultural use.
12 Aug 2013
Promotions at PLP Architecture
12th August, 2013 – PLP Architecture is pleased to announce a series of promotions, including to Partner and Director level, which reflect the growth of the practice and recognise the creative and technical knowledge of our colleagues.
PLP Architecture Office
+++
8 Oct 2012
Deloitte Office Amsterdam designed by PLP receives Breeam-Nl Outstanding Certificate
image : Assembly Studios
OVG Real Estate’s ambitious development receives second highest score for offices in the world. The 40,000 m2 building for Deloitte & AKD, situated in Amsterdam’s “Zuidas” business district, has received a BREEAM-NL Outstanding design certificate. Designed for developer OVG Real Estate, the development received the second highest score ever for an office building achieving the BREEAM Outstanding sustainability certification.
14 Aug 2012
Imperial West, west London, England, UK
Imperial West – view from the Westway at night:
picture from architects office
Hammersmith & Fulham Council has given planning permission for Imperial College London’s Imperial West proposals which will create 3,200 new jobs and lead the regeneration of White City, creating new businesses and a range of local employment opportunities.
+++
27 Oct 2011
N+ Ningbo, China
image : Vyonyx
Plans unveiled for N+, a 660,000 sqm masterplan that will address demand for a new type of brand presence in a maturing Chinese market. N+ is a fully functioning city designed to simultaneously provide a curated environment, design school, R&D incubator, cultural venue and lifestyle proposition
+++
9 Dec 2010
Office Building The Zuidkas, Amsterdam, The Netherlands
image from architects office
8 Sep 2010
Bio Medical Research Centre, London, England, UK
image from PLP Architecture
Bio Medical Research Centre
Project by PLP Architecture – Four Seasons Abu Dhabi, Sowwah Island, Abu Dhabi, UAE:
image from PLP Architecture
17 Mar 2010
PLP WINS SECOND CROSSRAIL PROJECT
Architectural practice appointed to Farringdon scheme by Scott Wilson Railways: the architecture studio has scooped its second Crossrail commission to design the over station development above the eastern ticket hall at Farringdon.
London Crossrail station design for illustration only:
image from PLP Architecture
The practice, which is also working on the design of the Bond Street Over Station development for the Grosvenor Estate, has been appointed by Crossrail’s lead engineering consultants for Farringdon, Scott Wilson Railways, following a competitive interview process.
Partner in charge, Fred Pilbrow, commented: “We are delighted to have been awarded such a significant commission for this prominent site facing the listed Smithfield Market. We look forward to continuing our engagement with Crossrail to help deliver an important part of London’s future infrastructure.”
PLP Architecture was established last year by the former partners of KPF’s London office, Lee Polisano, David Leventhal, Fred Pilbrow, Karen Cook and Ron Bakker.
+++
PLP Architecture Projects
– The Hotel and Residences at Heron Plaza, City of London.
The second phase of the Heron Tower development in the City of London including a major new Four Seasons hotel, for which a planning application has recently been lodged
– Five Star Sowwah Island Hotel, Abu Dhabi
– Victoria Transport Interchange 2, London for Land Securities
– East Pilgrim Street Masterplan Newcastle
– Urban masterplan, Doha, Qatar
– 80 unit apartment building, Marylebone
Victoria Transport Interchange building design:
Image : Miller Hare
More information re PLP Architecture online soon
Location: Carlow House, Carlow Street, London, NW1 7LH, England, UK.
+++
Architects Practice Information
Architect studio based in Camden Town, north London, UK
About PLP Architecture
PLP Architecture was founded in 2009 by Lee Polisano, David Leventhal, Fred Pilbrow, Karen Cook and Ron Bakker, the former partners who were responsible for leading KPF’s London office over the last 20 years.
London Architecture : news + key projects
English Building Designs
English Architecture – recent architectural selection below:
New English Buildings : current, chronological list
Comments / photos for the PLP Architecture London Architects page welcome
Website: www.plparchitecture.com
