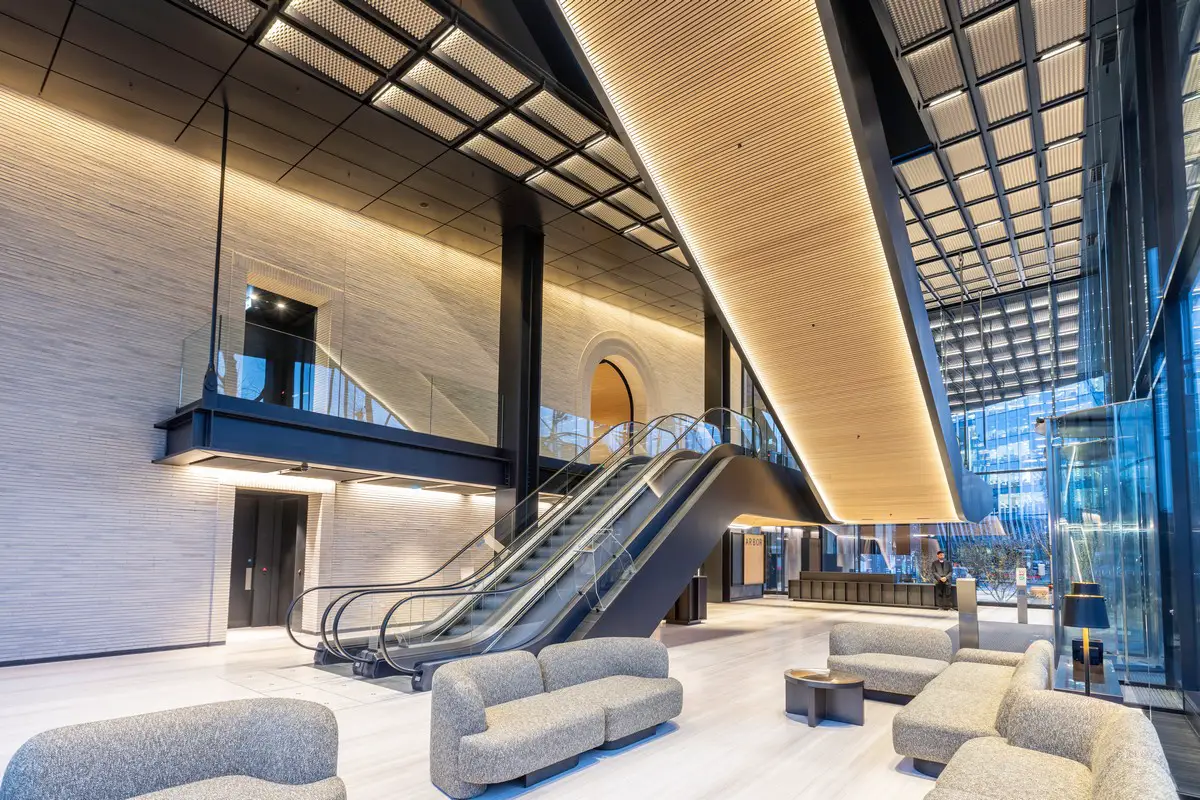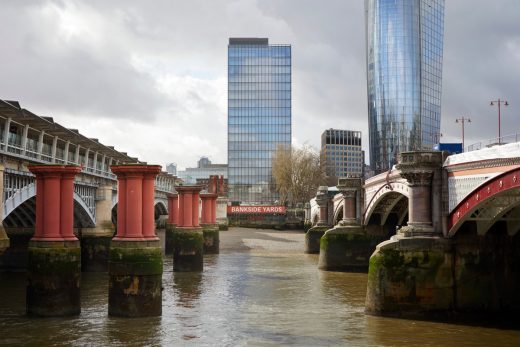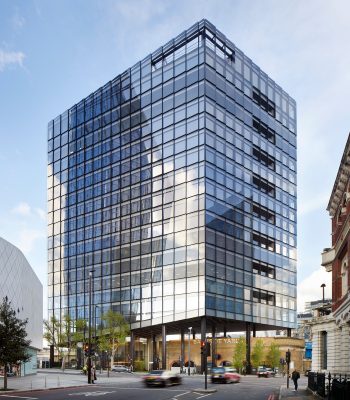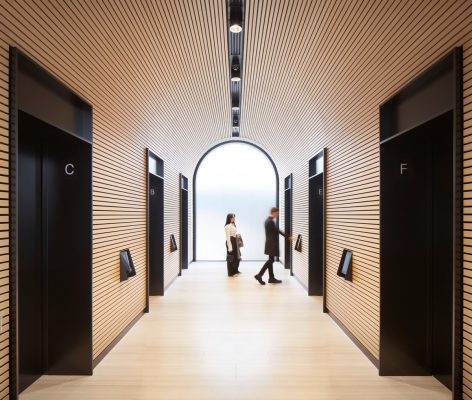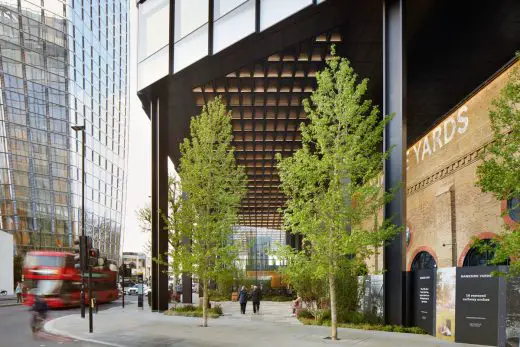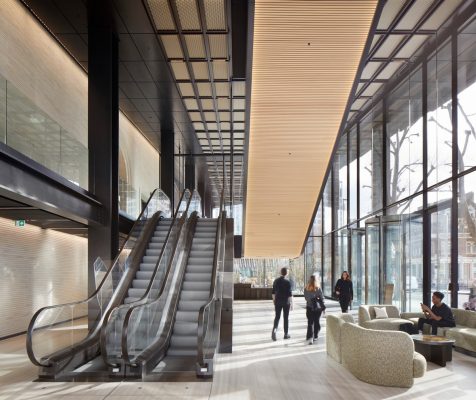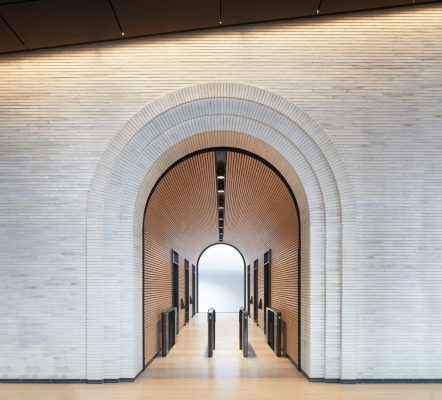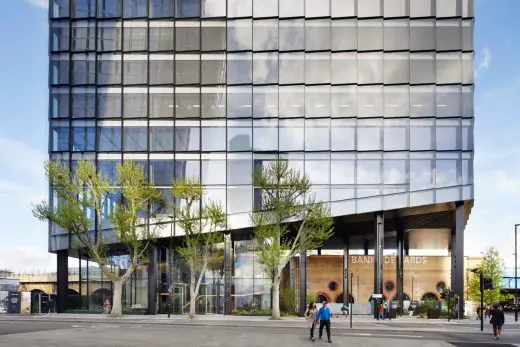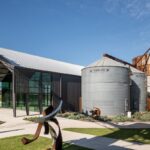Arbor Bankside Yards workspace development, New Thames London office building, Southwark commercial property image
Arbor Bankside Yards workspace
29 June 2023
Arbor Launches in Bankside Yards: Redefining the Boundaries Between Work and City Life
Design: PLP Architecture
Location: Bankside Yards, Southwark, London, England, UK
Photos © Jack Hobhouse unless stated otherwise
Arbor Bankside Yards workspace in London
Arbor is more than just an office building. It’s a hub for interaction, creativity, and inspiration in the heart of the city. In the post-COVID era, offices are no longer just about providing a place to work, but rather fostering meaningful and productive interactions between people.
This makes Arbor’s location in the hypermixed Bankside Yards masterplan all the more significant, as it plays a vital role in shaping a 24-hour neighbourhood that blends work and city life, culture and technology, nature and art.
Reception lobby to the Arbour Building. Ground Floor Bankside Yards West, Multiplex Construction Site. Southwark. London, February 2023:
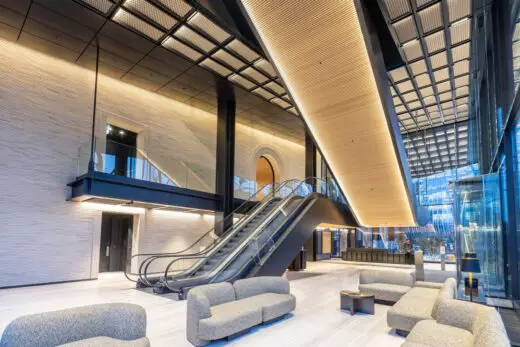
picture by Zute Lightfoot on behalf of Multiplex
Arbor, a development by Native Land and joint venture partners Temasek, Amcorp Properties Berhad and Hotel Properties Limited of Singapore, is a one-of-a-kind workplace in what will become a vibrant neighbourhood. When the master plan completes, Arbor will be surrounded by eight public spaces, three distinct cultural areas, 14 arches that house wellness and leisure offerings, a 5-star hotel, and will link into London’s cultural network along the Thames’ South Bank. The hypermixed environment of Bankside Yards ensures that different uses and activities complement each other and provide a rich, nourishing lifestyle.
Mezzanine. Bankside Yards West, Multiplex Construction Site, Southwark, London:
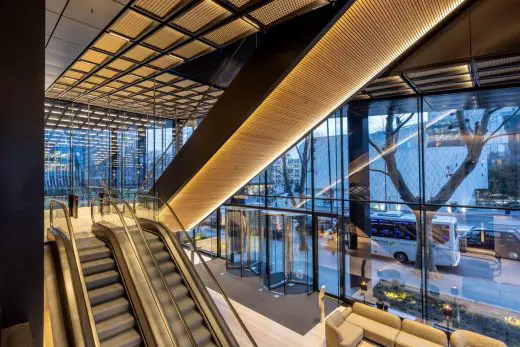
picture by Zute Lightfoot on behalf of Multiplex
From street level to the rooftop, Arbor’s spaces encourage interaction and offer an urban feel. The building’s “urban room” at street level and shared landscaped atria create a bridge between the office and the surrounding neighbourhood. Elevating the building creates a series of spaces that blur the line between work and city, promoting dynamic interactions between workers, clients, and locals. This includes the first of the eight public spaces within Bankside Yards, which leads through the elevated arches of the historic railway. Next to this, the glazed lobby serves as a transition between the urban realm and the interior of Arbor. Inside, escalators lead to a terraced indoor landscape that can be either a work or social space, reflected at the top of the building in a 6m inverted triangle atrium and large outdoor garden terrace with a stunning view of London.
Invicta Plaza. External Views. Bankside Yards West, Multiplex Construction Site, Southwark, London:
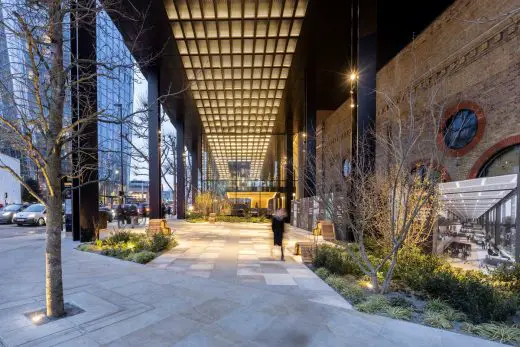
picture by Zute Lightfoot on behalf of Multiplex
Wellbeing is at the forefront of Arbor’s design. Features such as high ceilings and full-height glazing fill the spaces with natural light and offer panoramas of the city. At the same time, terraces on every other floor create transitional zones between outside and inside with their own microclimates, end-of-trip amenities make healthy mobility easy, and embedded technology makes for a seamless and comfortable workday.
Arbor is designed to embody the essence of Southwark with a modern twist, embodying local materiality and characteristics to create a sense of place that is both new and uniquely local. The building and the wider Bankside Yards project place a strong emphasis on sustainability, with Arbor operating on 100% renewable energy and net zero operational carbon emissions from day one, and the masterplan being the UK’s first major fossil fuel-free mixed-use development powered by a 5th generation energy grid.
Recent lettings to Carbon Trust, Lewis Silkin, Smiths Group and Winckworth Sherwood are proof of Arbor’s popularity as a contemporary workplace for top-tier business occupiers.
Midori Ainoura, Partner at PLP Architecture: “Arbor is a next-generation workplace for the post-pandemic era. It is more than a place to work, it is a place to interact, to share ideas and feel inspired.”
PLP Architecture
PLP Architecture is a collective of architects, designers and researchers who value the transformative role of ideas and architecture’s ability to inspire. Based in London, the practice is led by an experienced and dedicated group of partners who have worked together for more than three decades. Together, they have designed and delivered a wide range of projects around the world, producing intelligent, ground-breaking and exciting designs through a profound commitment to social, economic and environmental ideals.
Arbor at Bankside Yards
Arbor – Key Information
Arbor is a next-generation workplace designed by PLP Architecture with the needs and demands of future occupiers in mind. Sustainability, technology, amenity and wellbeing were key to the conception of the building. At 19-storeys and 223,000 sq ft, Arbor will meet the continuing demand from media, technology, and professional services firms to be based in Bankside and SE1.
The workspace has a smart façade that responds to the weather to automatically reduce solar heat gain: decreasing the need for cooling and reducing energy consumption. The 3×3 meter panes of glass are made from optically clear, low-iron glass that admit high levels of natural light and provide spectacular views across the London skyline.
Space for collaboration is provided throughout the building, with nine terraces to support wellbeing and a glazed staircase connecting floors to facilitate movement around the building. A large outdoor terrace on Level 19 provides extra amenity for the tenants of the top floor.
Arbor is heated by high-tech air source heat pumps and its combined sustainability features mean the building uses 30% less energy than other new workspaces. The building will be plugged into Bankside Yards’ low-temperature, all-electric ‘5th Generation’ energy network. This technology is being used on a scale not yet seen in the UK, and will balance thermal energy across the 8 buildings and 14 restored railway arches of the finished estate. Arbor is fossil fuel free, BREEAM Excellent and designed to meet the requirements of Part L 2021.
As part of its agreement with the Carbon Trust, developers Native Land will be providing a market-leading sustainability management regime to maintain the efficiency of the building, reporting to Bankside Yards tenants on energy consumption to support their own sustainability analyses. In addition, Native Land has confirmed its commitment to science-based targets to accelerate decarbonisation across its business and future projects.
Arbor has class-leading end-of-journey facilities, with 330 cycle spaces and charging points for e-bikes. An activity room for stretching, meditation groups and other wellness activities is provided in the end of journey suite.
Bankside Yards
Bankside Yards is a joint-venture development by Native Land, Temasek and Hotel Properties Limited of Singapore.
PLP Architecture has master planned Bankside Yards with spatial organisation focused on increasing the site’s prominence, facilitating permeability and connectivity.
Bankside Yards is the UK’s first fossil fuel-free major mixed-use development in operation. All its electrical power will come from fully renewable sources, and will feature a pioneering fifth-generation energy sharing network. This will deliver reductions in energy use and mean the site is net zero carbon in operation. As a location, Bankside Yards also benefits from access to the world-class cultural and amenity offer of the South Bank, as well as its exceptional transport connectivity.
The 5.5-acre mixed-use scheme comprises 8 new buildings with more than 350,000 sq ft of offices, 50,000 sq ft of amenities, bars, restaurants and cultural space, and a 5* urban resort hotel. The development will also deliver more than 700 apartments, including homes for private sale and rent, on-site affordable housing and a financial contribution of at least £65 million to Southwark Council to deliver new housing across the borough.
14 Victorian railway arches will be restored and made publicly accessible for the first time in 150 years, creating new connectivity between Bankside and Southwark.
Arbor Bankside Yards workspace, London commercial property images / information received 290623 from the PLP Architecture Office
Location: Arbor, Bankside Yards, South London, England, UK
Bankside Buildings
Contemporary Bankside Property Articles – recent architectural selection on e-architect below:
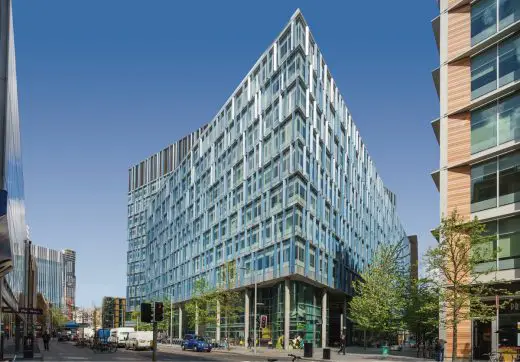
image courtesy of architects practice
Blue Fin Building Bankside workspace
NEO Bankside
Design: Rogers Stirk Harbour + Partners
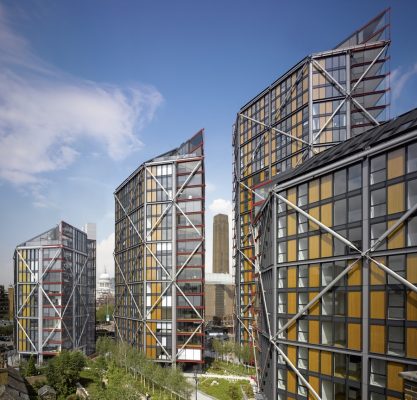
photograph : Edmund Sumner
NEO Bankside
Triptych Bankside London Property
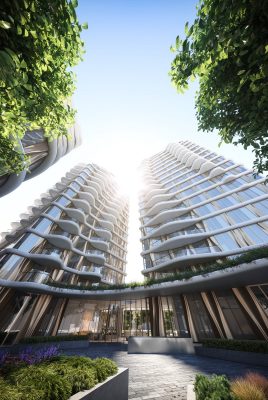
image courtesy of architects practice
Triptych Bankside London Property
Better Bankside Director of Place
Low Line Railway Arches, Bankside
Bankside Yards, London SE1
Design: Make and PLP Architecture
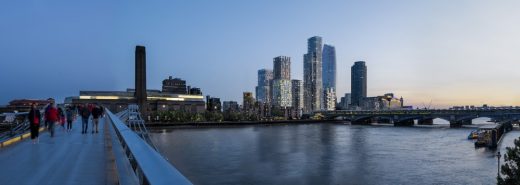
image : Native Land
Eastern Yards on Bankside, London SE1
Hilton London Bankside
Interior Design: Chris Webb
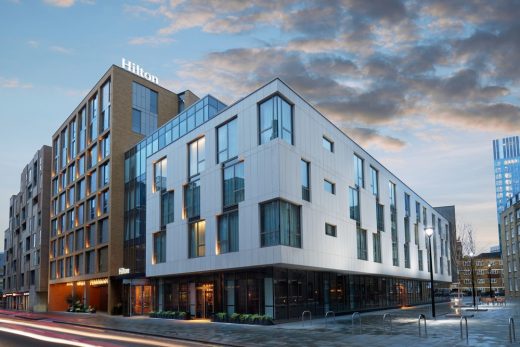
image courtesy of architects office
Hilton London Bankside Hotel
GAIL’s Artisan Bakery in Southwark
Design: Holland Harvey Architects
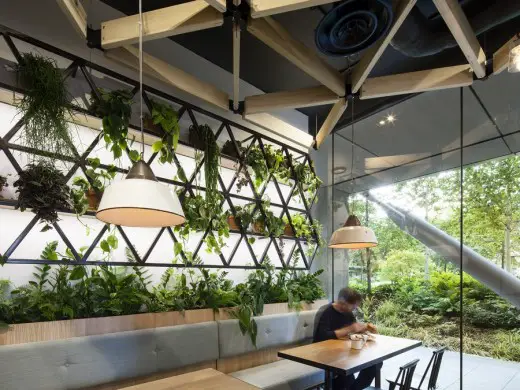
photography © Ståle Eriksen
Gail’s Artisan Bakery in Neo Bankside
London Building Designs
Contemporary London Architecture Designs
London Architecture Designs – chronological list
London Architecture Tours – tailored UK capital city walks by e-architect
Comments / photos for the Arbor Bankside Yards workspace, London Property design by PLP Architecture Office page welcome

