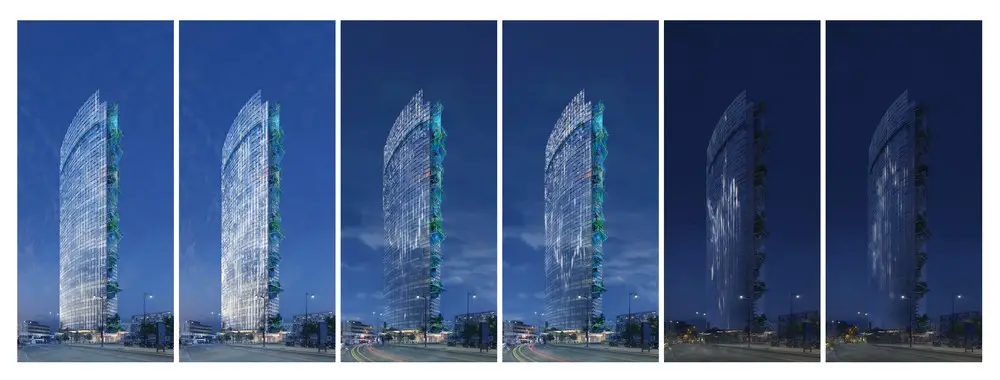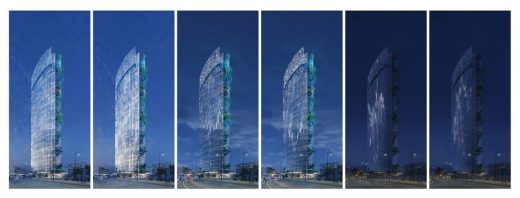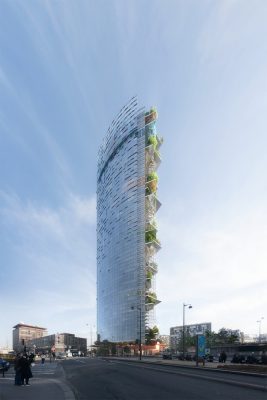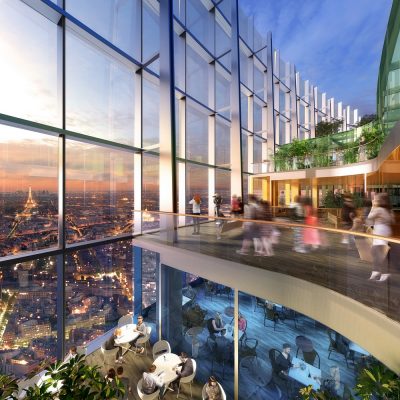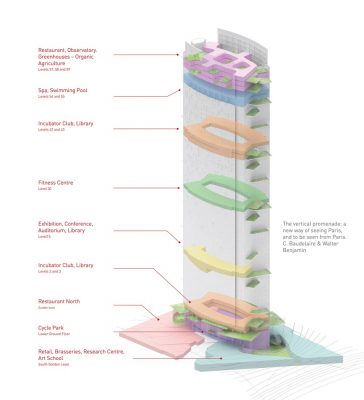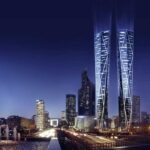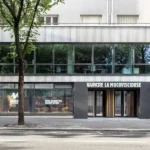Tour Montparnasse Competition, Building Proposal, Paris Skyscraper Design Contest, Images
Tour Montparnasse Competition – La Parisienne Proposal
Paris Skyscraper Architecture Proposal, France – design by PLP Architecture
28 Sep 2017
La Parisienne Proposal
Design: PLP Architecture
Location: Montparnasse, Paris, France
Tour Montparnasse Competition – La Parisienne Proposal
Following the launch of the international competition in June 2016, seven architecture practices were invited to participate in the second stage of the €300 million project to completely revamp the Montparnasse tower, which is being funded entirely by the building’s co-owners.
Working in cross-disciplinary teams, each practice was required to submit a proposal that not only creates a powerful, dynamic and bold new identity for the Tour Montparnasse but also addresses all the challenges involved in terms of user accessibility, comfort and energy performance.
La Parisienne
PLP’s proposal to revamp the tower embodies the incarnation of “La Parisienne” chic, elegant, and sometimes even exuberant.
The elegant and simple silhouette of the existing tower is magnified by the extension of glass sails of the principal façades, amplifying the building’s height and slenderness. The suspended gardens of double and triple height distributed internally and externally across the entire height reinforce the perception of a new identity from all of Paris.
The proposal reconciles La Parisienne with the building’s urban environment and the artistic and innovative past of the Montparnasse district. Problems of isolation and disconnection of the existing tower are resolved by the introduction of visual and physical links with the surrounding context.
The existing and future urban sight lines are reinforced to reconnect the tower to Montparnasse, historically a lively district. The vast external spaces are given definition by a new landscape, with a large cloister connecting the below ground train lines, and by new green roof canopies contributing to biodiversity and thermal comfort, reducing the effect of the urban island at street level.
The plaza, the piazzas, the entrance hall
In PLP’s proposal, the wide plaza forecourt in front of the Gare Montparnasse is reinvented to encourage new activities and events. Its remodeled texture, an oblique reference to the Atlantic destinations of the train station, provides spaces for lingering and encounters, with views to the vertical promenade of the tower.
A new cloistered piazza at the south entrance of the tower, comparable in scale to Rockefeller Center, welcomes underground train commuters, and reactivates the artistic identity of the district in sheltering a school of art.
A new piazza at the north entrance of the tower bathes the canteen with natural light. The panoramic observatory at the top of the tower is directly accessed from ground level at the northeast corner, and panoramic lifts make a joyful signal.
The Vertical Promenade
La Parisienne distinguishes itself from all other towers in Paris by proposing uses for tenants and public all along an internal promenade, snaking from the public spaces at the foot of the tower toward the gardens suspended from the summit. The promenade transforms in a touristic and poetic journey, a vertical transcription of the riches offered by the Parisian boulevards.
La Parisienne can accommodate more than 7000 occupants. This high density necessitates the insertion of new high speed double deck lifts. The restaurant and observatory benefit from an independent access thanks to two dedicated double deck public lifts, jewels which cinematically animate the view from the Rue de Rennes.
Minimal Structural Interventions
The study of the existing tower shows an original architectural and structural conception that was rigorous and efficient. The structural interventions proposed for La Parisienne permit both the addition of dead loads (swimming pool, cantilevered terraces) by the insertion of tremies in the offices to open the double height spaces, and at the foot of the tower to welcome and orient users and visitors. The north and south gardens are supported by new structure which avoid adding load to the existing columns.
Comfort and Energy Efficiency
The external façade is a high performance glass cavity façade with internal movable blinds, to reduce energy consumption and carbon footprint while maximising natural light. A finished ceiling height of 2.7m is increased at the perimeter to 3m clear, increasing daylight penetration into the offices.
The internal glass surface is structured by the office module to offer the tenant a maximum flexibility. A manual opening permits occupants to naturally ventilate their own space. The external glass surface extends across two office modules to favour the views across the Parisian landscape.
Fresh air quality is improved by new technical plant, relocated on each office floor. This decentralised approach reduces overall energy consumption by permitting individual occupant control, while foreseeing a potential change to other uses in future such as residential or hotel.
La Parisienne by Day and Night
The existing sombre and austere façade is replaced by a clear glass gown, transparent and lightly scintillating that reacts subtly to the sky which is constantly changing in the city of light. This new skin saves energy, increases natural daylight for occupants, frames and increases the panoramic views across the most beautiful city in the world.
Every evening, La Parisienne transforms into a giant canvas, witness to the unique relationship between the Montparnasse district and the arts. The building’s transparency, translucency and opacity enter into dialogue with waves of light and vibration, echoing the skies of Paris.
Tour Montparnasse Competition – La Parisienne Proposal images / information PLP Architecture
Location: Tour Montparnasse, Paris, France
New Paris Architecture
Contemporary Paris Architecture
Paris Architecture Design – chronological list
Architecture Tours in Paris by e-architect
Design: Jean Nouvel architect
Tour Signal
The Phare
Design: Morphosis Architects
The Phare Paris
Design: Robert A.M. Stern Architects
Tour Carpe Diem
Comments / photos for the Tour Montparnasse Competition – La Parisienne Proposal page welcome
Website: PLP Architecture

